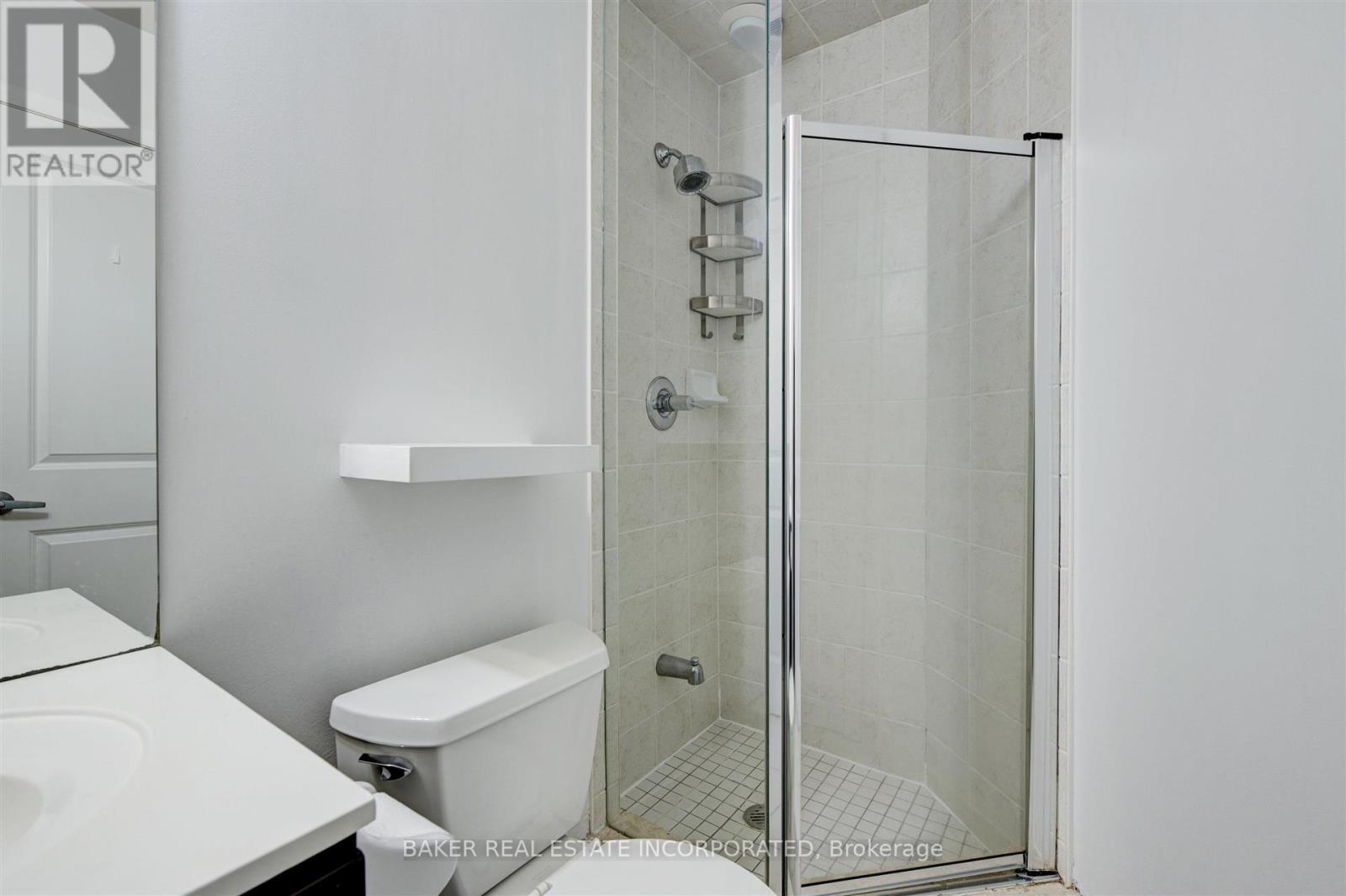402 - 225 Sherway Gardens Road Toronto, Ontario M9C 0A3
$659,900Maintenance, Heat, Common Area Maintenance, Insurance, Water, Parking
$779.58 Monthly
Maintenance, Heat, Common Area Maintenance, Insurance, Water, Parking
$779.58 MonthlyOne Sherway Condominiums An Etobicoke Community That Offers It All A Must See 2 Bedroom/2 Bathroom Corner Unit At 750SF Features A Unique Split Bedroom Floor Plan With 2 Terraces One Off Of The Living/Dining Area And One From The Primary Bedroom. All In This Unbeatable Location. The Unit Features High Ceilings, and lots of light through floor to ceiling windows, full sized appliances and includes 1 parking and a locker. Extensive building amenities include fitness centre, cardio & weight rooms, indoor pool steam room, his/her saunas, sun lounge, billiards room, media lounge, theatre & party room with upper lounge, dining room & server. You're Minutes away From Incredible Shopping At Sherway Gardens & On The Queensway Will Enjoy Great Transit Access And Hwy Access As You Are At The Intersection of Three Major Hwy's, The QEW, Gardiner & 427 Which Makes Getting Anywhere / Everywhere Easy. (id:35762)
Property Details
| MLS® Number | W12029361 |
| Property Type | Single Family |
| Neigbourhood | Etobicoke City Centre |
| Community Name | Islington-City Centre West |
| AmenitiesNearBy | Hospital, Park, Place Of Worship, Public Transit, Schools |
| CommunityFeatures | Pet Restrictions |
| Features | Carpet Free, In Suite Laundry |
| ParkingSpaceTotal | 1 |
Building
| BathroomTotal | 2 |
| BedroomsAboveGround | 2 |
| BedroomsTotal | 2 |
| Age | 16 To 30 Years |
| Amenities | Recreation Centre, Exercise Centre, Party Room, Visitor Parking, Storage - Locker, Security/concierge |
| Appliances | Sauna |
| CoolingType | Central Air Conditioning |
| ExteriorFinish | Concrete, Steel |
| FlooringType | Wood, Tile |
| HeatingFuel | Natural Gas |
| HeatingType | Forced Air |
| SizeInterior | 700 - 799 Sqft |
| Type | Apartment |
Parking
| Underground | |
| Garage |
Land
| Acreage | No |
| LandAmenities | Hospital, Park, Place Of Worship, Public Transit, Schools |
Rooms
| Level | Type | Length | Width | Dimensions |
|---|---|---|---|---|
| Flat | Dining Room | 5.21 m | 4.51 m | 5.21 m x 4.51 m |
| Flat | Living Room | 5.21 m | 4.51 m | 5.21 m x 4.51 m |
| Flat | Kitchen | 2.32 m | 2.93 m | 2.32 m x 2.93 m |
| Flat | Primary Bedroom | 3.23 m | 2.9 m | 3.23 m x 2.9 m |
| Flat | Bedroom 2 | 3.14 m | 2.47 m | 3.14 m x 2.47 m |
Interested?
Contact us for more information
Sharon Julia Edwards
Salesperson
3080 Yonge St #3056
Toronto, Ontario M4N 3N1


























