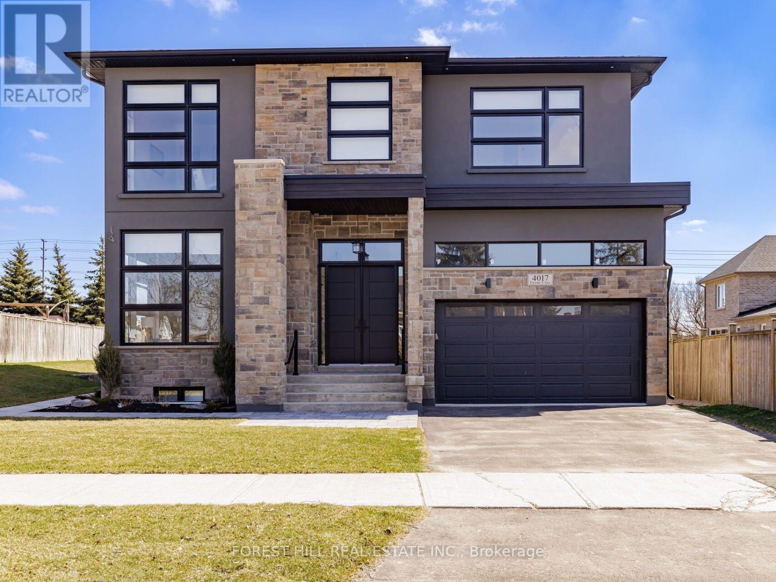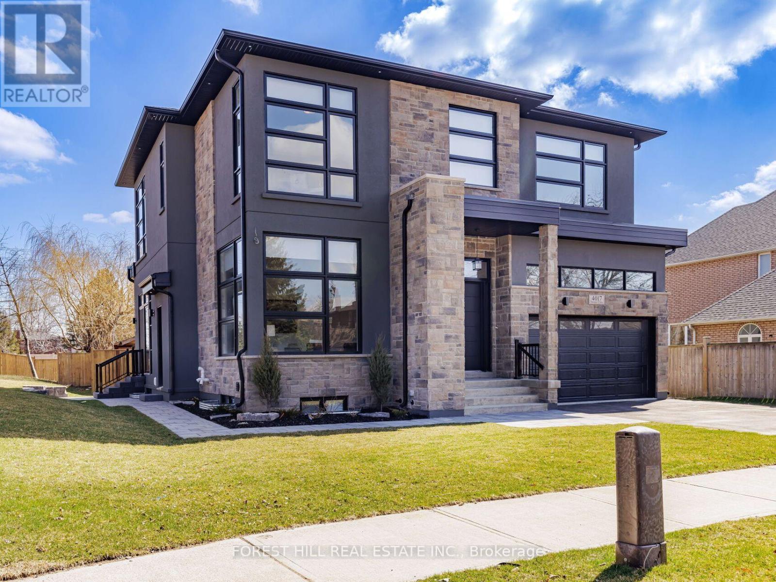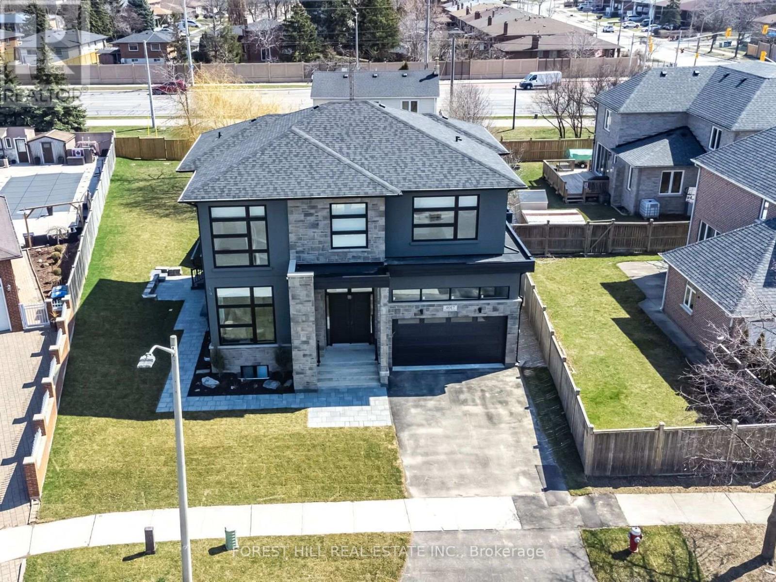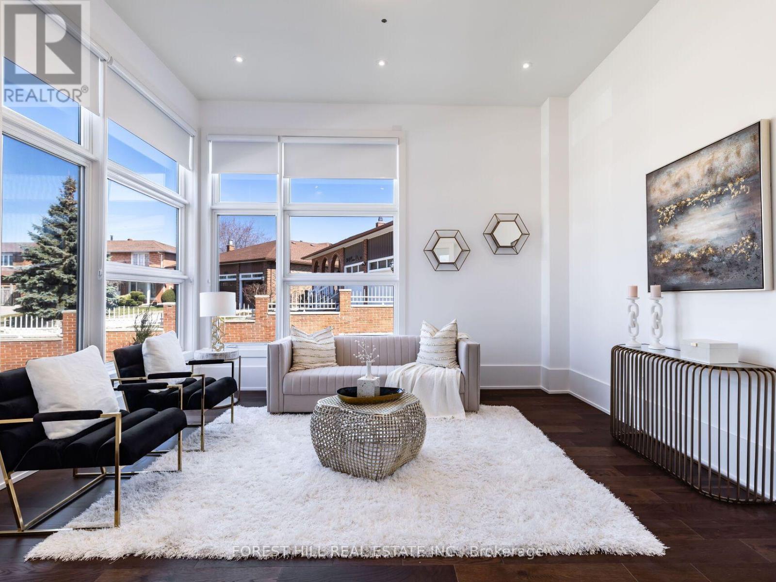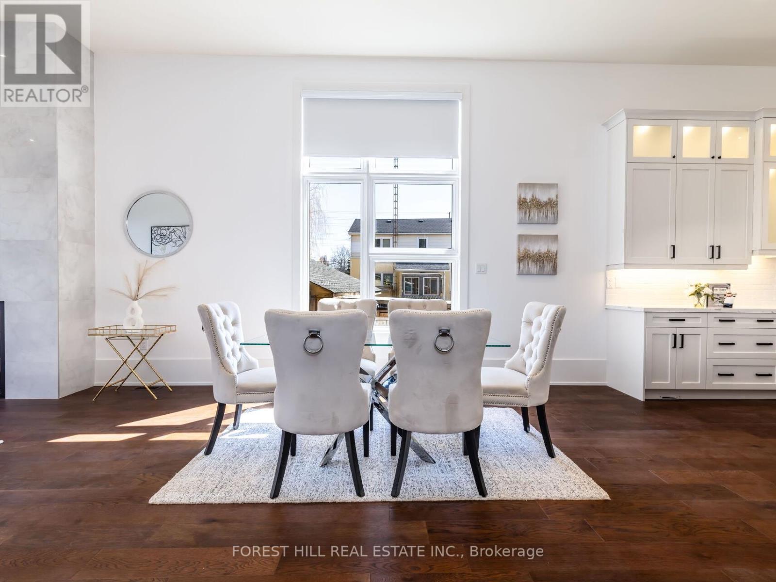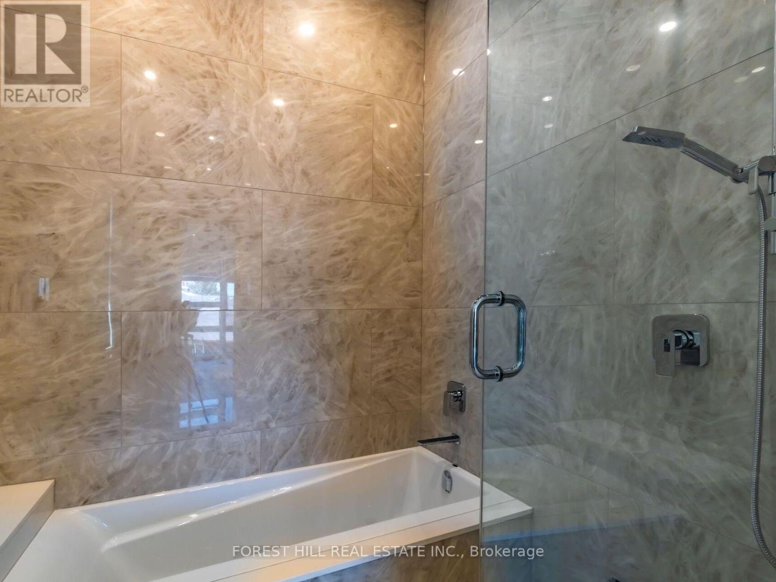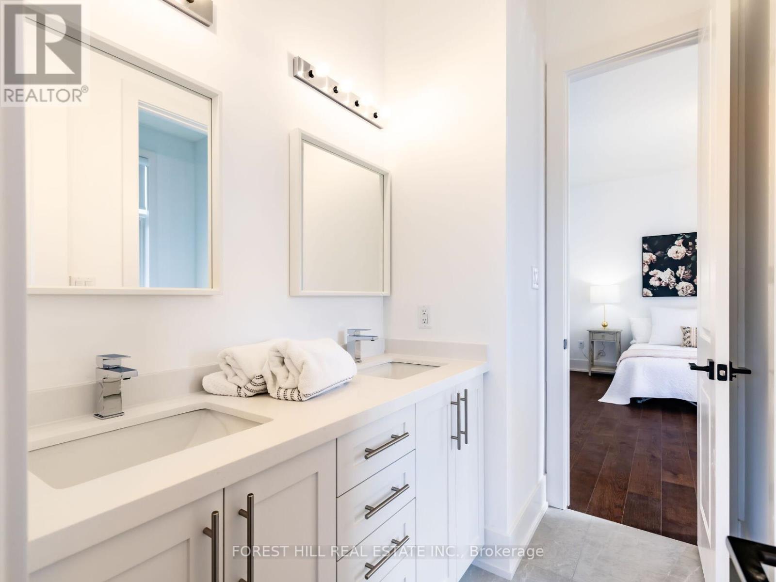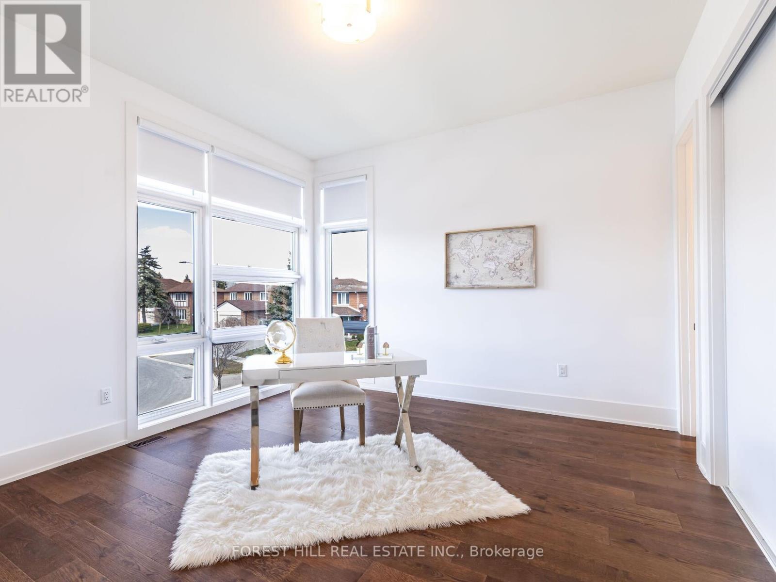4017 Twine Crescent Mississauga, Ontario L4Z 1E8
$2,249,000
Welcome To This Elegant And Contemporary Masterpiece Situated On A Generous 60' Frontage Lot In One Of Mississauga's Most Desirable Neighborhoods. This Custom-built Home Offers The Perfect Blend Of Sophistication, Comfort, And Functionality Ideal For Modern Family Living. Featuring 23' Ceiling Height In The Foyer As You Walk In And 12' Ceilings In The Kitchen And Family Room Enhance The Sense Of Space And Openness - Beautifully Designed Open-concept Layout, Perfect For Families And Entertaining. Gourmet Chefs Kitchen With Quartz Countertops, Stylish Ceramic Backsplash, Modern Pendant Lighting, Large Center Island With Extra Storage And Ample Cabinetry. Premium Stainless Steel Appliances Include A Built-in Wall Oven, Microwave, Gas Cooktop, And Dishwasher. Open Dining Room And Expansive Family Room With Oversized Windows And Walkout To The Backyard. 10' Ceilings Throughout The Second Level. Primary Bedroom Retreat Featuring Extra-large Windows, A Walk-in Closet, And A Luxurious 5-piece Ensuite. Jack & Jill Ensuite Connecting The 2Nd And 3Rd Bedrooms. 4Th Bedroom With Private Ensuite, Ideal For Guests Or Older Children. All Bedrooms Offer Oversized Windows For Exceptional Natural Light. Convenient Upper-level Laundry Room. Finished Basement With Separate Entrance - Ideal For Multi-generational Living Or Rental Potential. Large Recreation Room Perfect For A Home Theater, Gym, Or Extra Living Space. Additional 5Th Bedroom And 3-piece Bath For Guests Or Extended Family. Situated In A Prime Mississauga Location, This Home Is Close To Schools, Parks, Shopping, Dining, And Easy Access To Major Highways. This Home Is Truly A Must-see For Buyers Seeking Quality Craftsmanship, A Spacious And Versatile Layout, And Modern Design. (id:35762)
Property Details
| MLS® Number | W12103003 |
| Property Type | Single Family |
| Neigbourhood | Rathwood |
| Community Name | Rathwood |
| AmenitiesNearBy | Park, Public Transit, Schools |
| CommunityFeatures | Community Centre |
| Features | Irregular Lot Size |
| ParkingSpaceTotal | 4 |
Building
| BathroomTotal | 5 |
| BedroomsAboveGround | 4 |
| BedroomsBelowGround | 1 |
| BedroomsTotal | 5 |
| Amenities | Fireplace(s) |
| Appliances | Cooktop, Dishwasher, Dryer, Microwave, Oven, Washer, Whirlpool, Window Coverings, Refrigerator |
| BasementDevelopment | Finished |
| BasementFeatures | Separate Entrance |
| BasementType | N/a (finished) |
| ConstructionStyleAttachment | Detached |
| CoolingType | Central Air Conditioning |
| ExteriorFinish | Stucco, Stone |
| FireplacePresent | Yes |
| FireplaceTotal | 2 |
| FlooringType | Hardwood, Vinyl |
| FoundationType | Poured Concrete |
| HalfBathTotal | 1 |
| HeatingFuel | Natural Gas |
| HeatingType | Forced Air |
| StoriesTotal | 2 |
| SizeInterior | 3000 - 3500 Sqft |
| Type | House |
| UtilityWater | Municipal Water |
Parking
| Attached Garage | |
| Garage |
Land
| Acreage | No |
| LandAmenities | Park, Public Transit, Schools |
| Sewer | Sanitary Sewer |
| SizeDepth | 155 Ft ,3 In |
| SizeFrontage | 60 Ft ,10 In |
| SizeIrregular | 60.9 X 155.3 Ft ; 60.86x155.25x60.18x69.89 |
| SizeTotalText | 60.9 X 155.3 Ft ; 60.86x155.25x60.18x69.89 |
Rooms
| Level | Type | Length | Width | Dimensions |
|---|---|---|---|---|
| Second Level | Primary Bedroom | 5.21 m | 4.26 m | 5.21 m x 4.26 m |
| Second Level | Bedroom 2 | 4.29 m | 3.96 m | 4.29 m x 3.96 m |
| Second Level | Bedroom 3 | 5.6 m | 3.1 m | 5.6 m x 3.1 m |
| Second Level | Bedroom 4 | 4.84 m | 3.96 m | 4.84 m x 3.96 m |
| Basement | Other | 6.43 m | 4.29 m | 6.43 m x 4.29 m |
| Basement | Recreational, Games Room | 7.34 m | 4.58 m | 7.34 m x 4.58 m |
| Basement | Bedroom | 6.11 m | 4.9 m | 6.11 m x 4.9 m |
| Main Level | Office | 4.69 m | 4.29 m | 4.69 m x 4.29 m |
| Main Level | Dining Room | 5.49 m | 4.6 m | 5.49 m x 4.6 m |
| Main Level | Kitchen | 8.56 m | 5.42 m | 8.56 m x 5.42 m |
| Main Level | Family Room | 5.49 m | 4.6 m | 5.49 m x 4.6 m |
https://www.realtor.ca/real-estate/28213118/4017-twine-crescent-mississauga-rathwood-rathwood
Interested?
Contact us for more information
David Mosley
Broker
441 Spadina Road
Toronto, Ontario M5P 2W3
Cody Dundas
Salesperson
441 Spadina Road
Toronto, Ontario M5P 2W3

