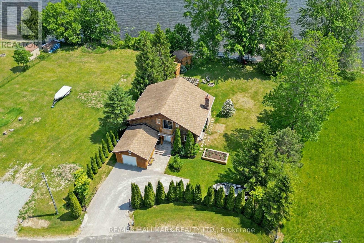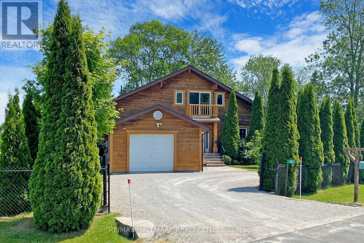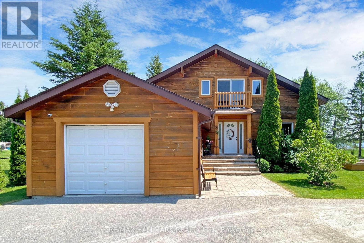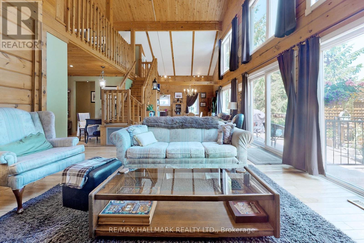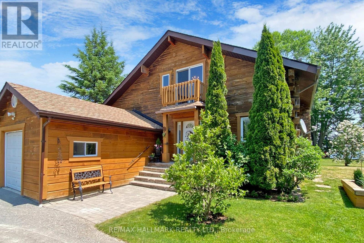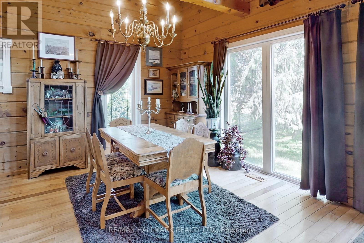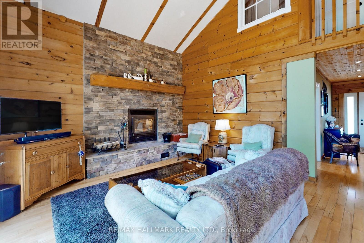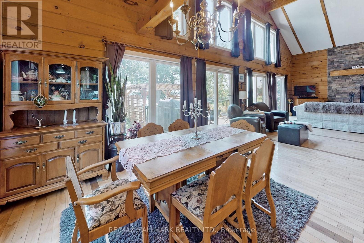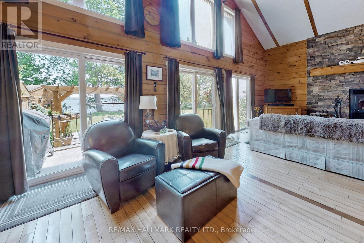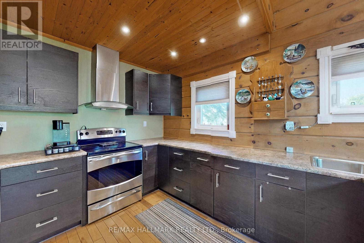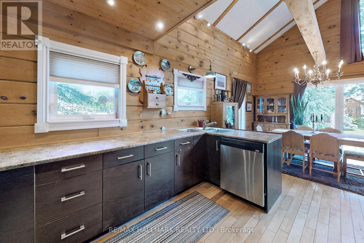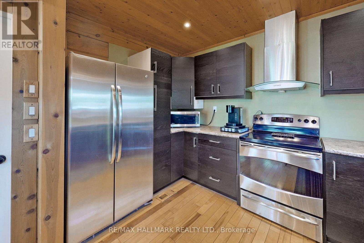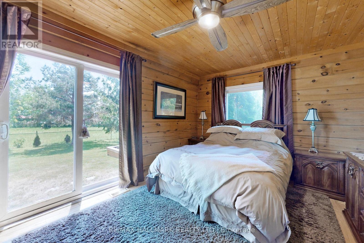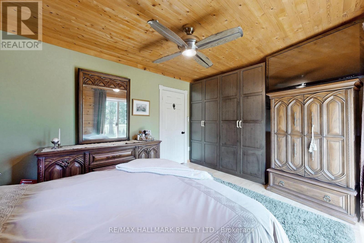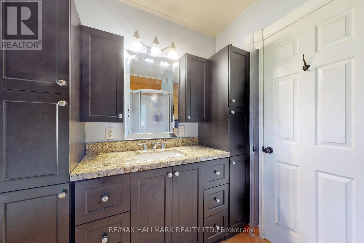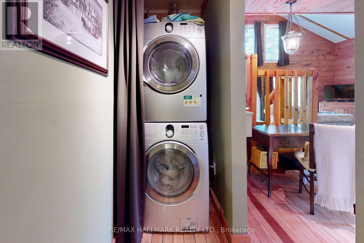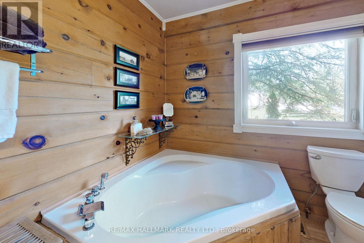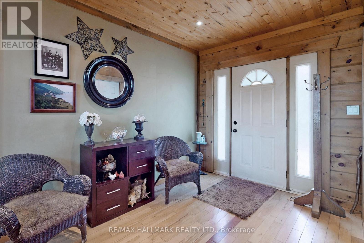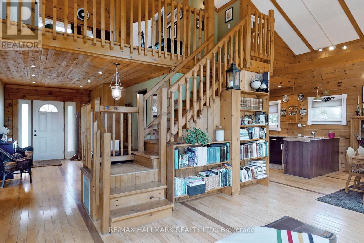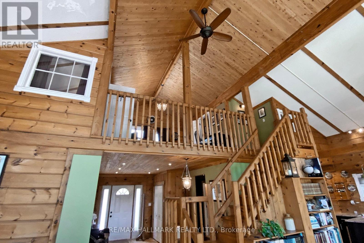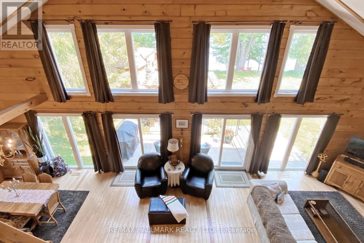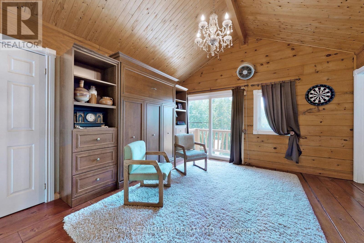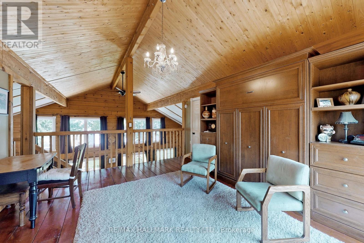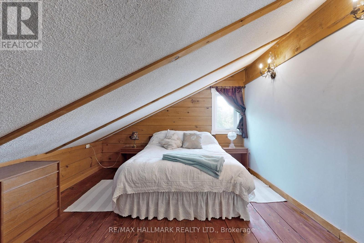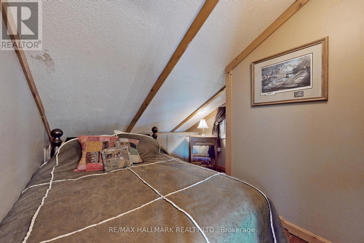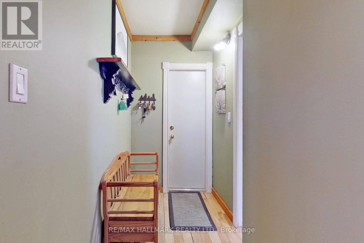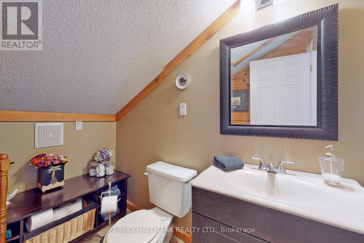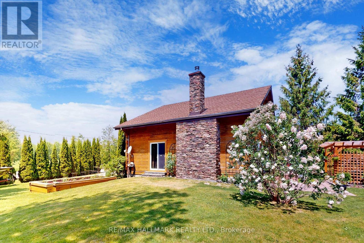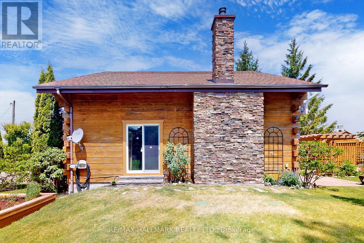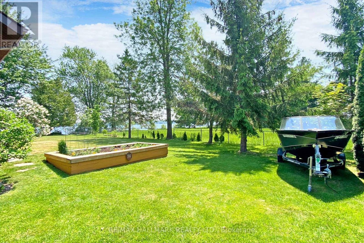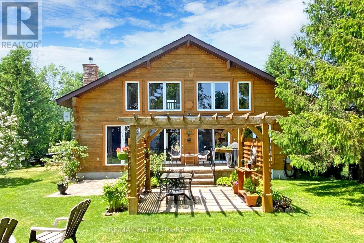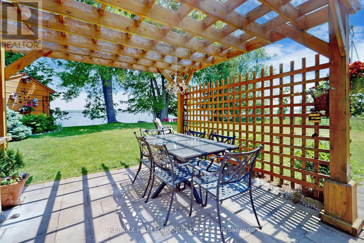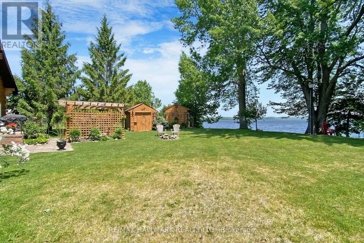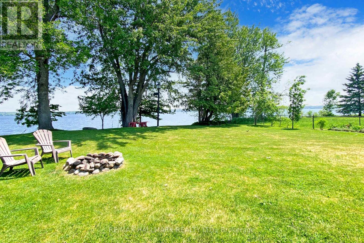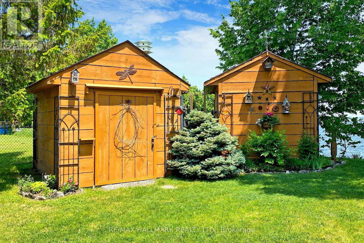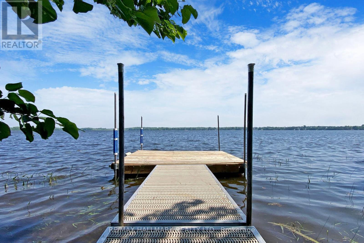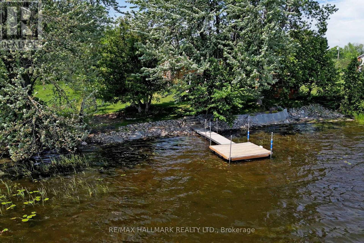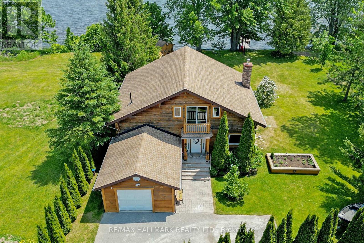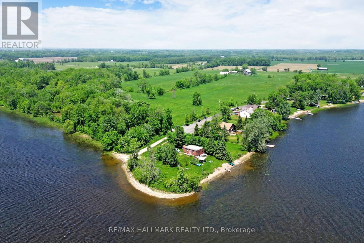4017 Dalrymple Drive Ramara, Ontario L0K 1B0
$1,350,000
STUNNING ALL SEASON Cedar Home Overlooking 100 Feet Of Shoreline on Lake Dalrymple. Cathedral Ceiling And Windows For Breath Taking Sunrise. Beautiful Garden With Stone Steps Leading To Private Dock. Garden Is Also Equipped With 2 Large Garden Sheds ! Gated Entry For Privacy With Parking For 4-5 Cars (Garage & Drive). Close To Boat Launch In A Quiet Court. Lake Is Great For Fishing, Boating And Hunting. Ice Fishing And Snowmobiling Round Out The Winter Activities. Shopping and Entertainment To Orillia And Casino Rama Short Drive Away Or Have A BBQ and Sit By The Fire Pit On Your Beautiful Fully Landscaped and Fenced In Property. A Slice Of Paradise Awaits You !! (id:35762)
Property Details
| MLS® Number | S12113079 |
| Property Type | Single Family |
| Community Name | Brechin |
| CommunityFeatures | School Bus |
| Easement | Unknown |
| EquipmentType | Propane Tank |
| Features | Cul-de-sac, Irregular Lot Size |
| ParkingSpaceTotal | 4 |
| RentalEquipmentType | Propane Tank |
| Structure | Patio(s), Porch, Shed, Dock |
| ViewType | Direct Water View |
| WaterFrontType | Waterfront |
Building
| BathroomTotal | 2 |
| BedroomsAboveGround | 3 |
| BedroomsTotal | 3 |
| Age | 16 To 30 Years |
| Amenities | Fireplace(s) |
| Appliances | Range, Dishwasher, Dryer, Water Heater, Microwave, Hood Fan, Stove, Washer, Water Treatment, Window Coverings, Refrigerator |
| ConstructionStyleAttachment | Detached |
| CoolingType | Central Air Conditioning |
| ExteriorFinish | Wood |
| FireplacePresent | Yes |
| FireplaceTotal | 1 |
| FlooringType | Hardwood |
| FoundationType | Poured Concrete |
| HalfBathTotal | 1 |
| HeatingFuel | Propane |
| HeatingType | Forced Air |
| StoriesTotal | 2 |
| SizeInterior | 1100 - 1500 Sqft |
| Type | House |
| UtilityWater | Drilled Well |
Parking
| Attached Garage | |
| Garage |
Land
| AccessType | Public Road, Private Docking |
| Acreage | No |
| FenceType | Fenced Yard |
| LandscapeFeatures | Landscaped |
| Sewer | Septic System |
| SizeDepth | 161 Ft ,7 In |
| SizeFrontage | 101 Ft ,9 In |
| SizeIrregular | 101.8 X 161.6 Ft |
| SizeTotalText | 101.8 X 161.6 Ft |
| ZoningDescription | Shoreline Residential |
Rooms
| Level | Type | Length | Width | Dimensions |
|---|---|---|---|---|
| Second Level | Bathroom | 2.4 m | 1.54 m | 2.4 m x 1.54 m |
| Second Level | Bedroom 2 | 4.6 m | 3.38 m | 4.6 m x 3.38 m |
| Second Level | Bedroom 3 | 3.36 m | 2.98 m | 3.36 m x 2.98 m |
| Main Level | Living Room | 7.02 m | 4.59 m | 7.02 m x 4.59 m |
| Main Level | Dining Room | 3.3 m | 3.04 m | 3.3 m x 3.04 m |
| Main Level | Kitchen | 3.65 m | 2.47 m | 3.65 m x 2.47 m |
| Main Level | Foyer | 4.85 m | 3.14 m | 4.85 m x 3.14 m |
| Main Level | Primary Bedroom | 4.61 m | 3.06 m | 4.61 m x 3.06 m |
| Main Level | Bathroom | 2.16 m | 3.04 m | 2.16 m x 3.04 m |
| Main Level | Laundry Room | 1.22 m | 1.06 m | 1.22 m x 1.06 m |
| Main Level | Loft | 4.6 m | 3.98 m | 4.6 m x 3.98 m |
Utilities
| Cable | Available |
| Electricity | Installed |
| Electricity Connected | Connected |
https://www.realtor.ca/real-estate/28235688/4017-dalrymple-drive-ramara-brechin-brechin
Interested?
Contact us for more information
Daryl King
Salesperson
9555 Yonge Street #201
Richmond Hill, Ontario L4C 9M5
Shirley Siow
Salesperson
9555 Yonge Street #201
Richmond Hill, Ontario L4C 9M5

