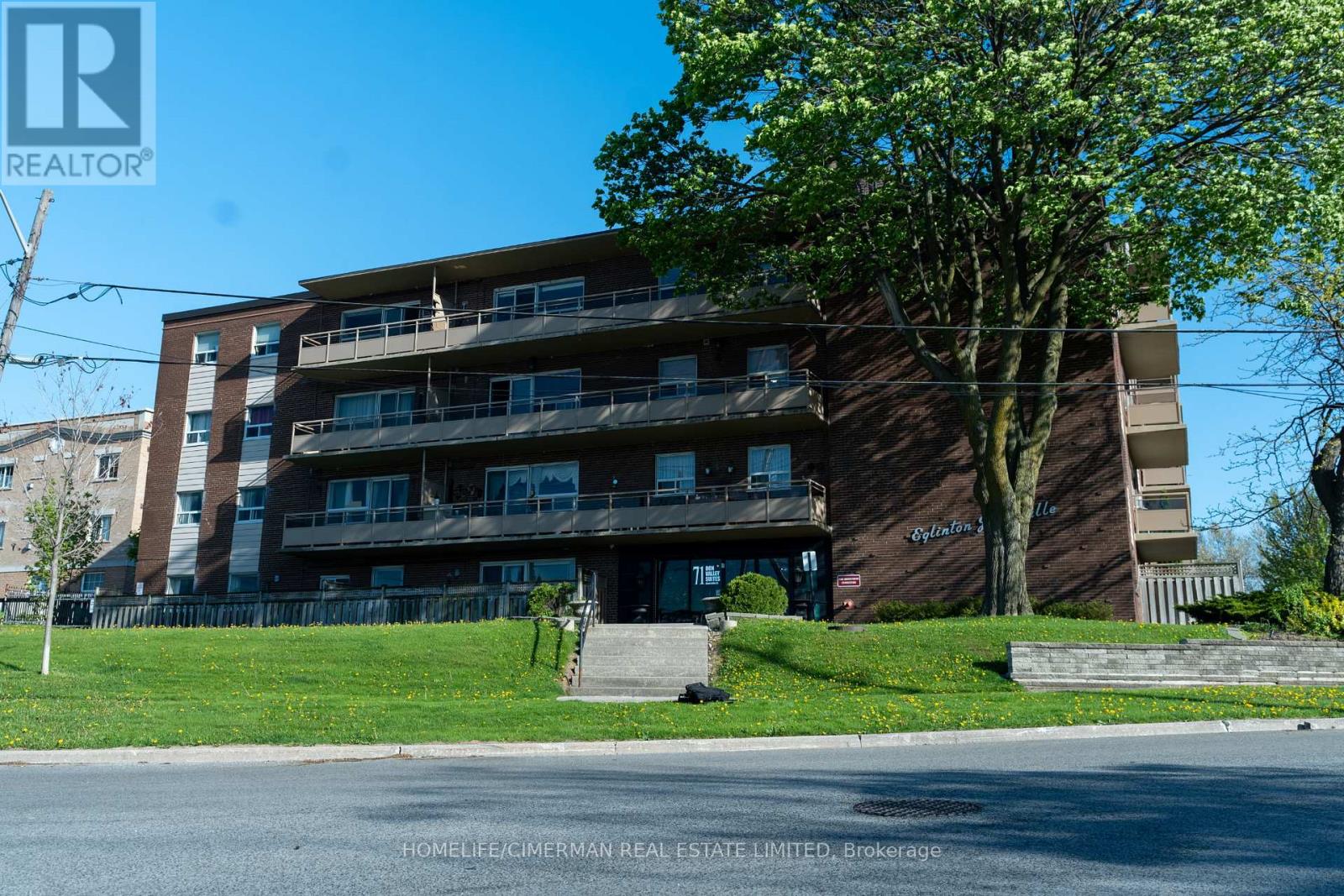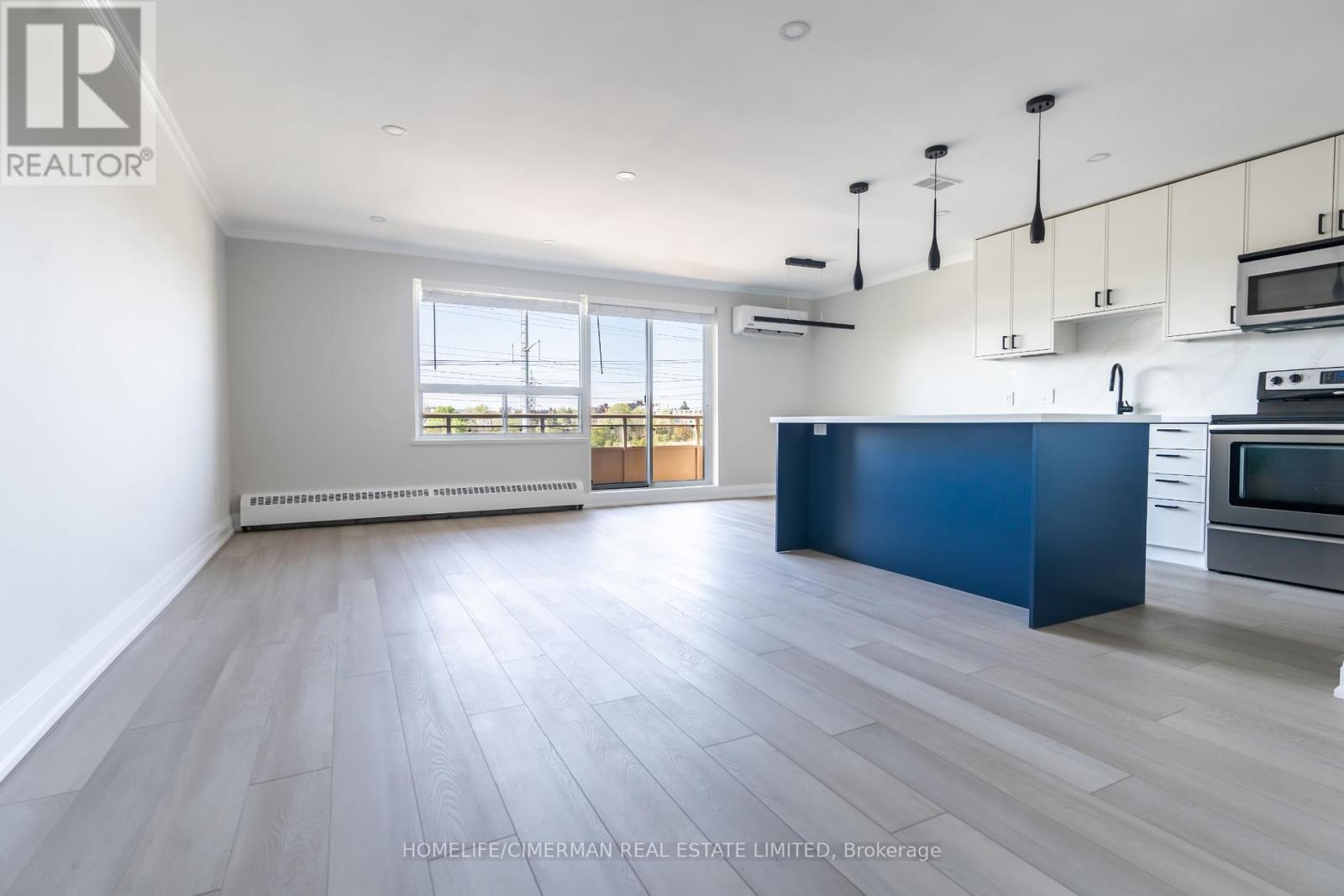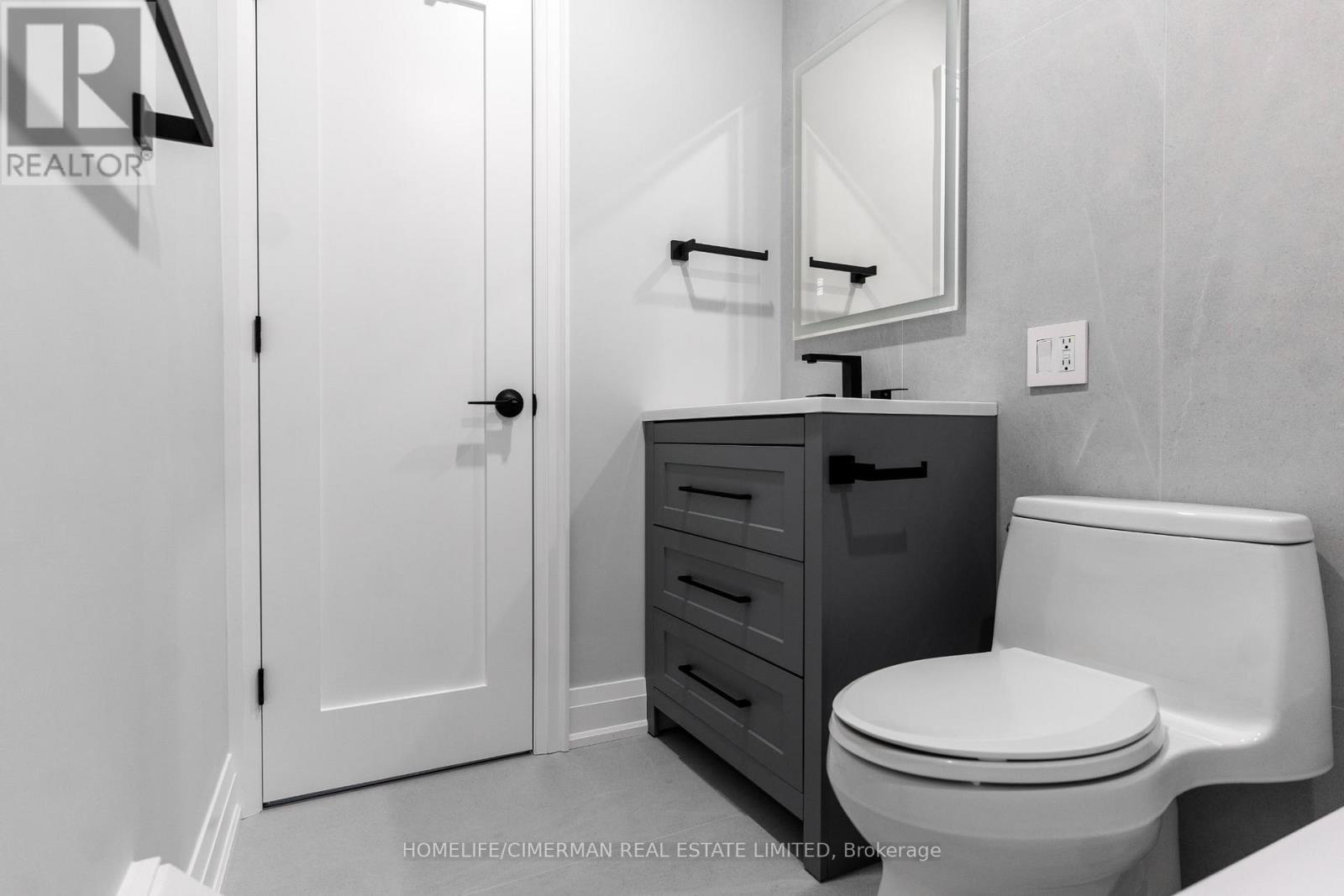401 - 71 Jonesville Crescent Toronto, Ontario M4A 1H1
$475,000Maintenance, Heat, Common Area Maintenance, Electricity, Insurance, Water, Parking
$798.60 Monthly
Maintenance, Heat, Common Area Maintenance, Electricity, Insurance, Water, Parking
$798.60 MonthlyWelcome to 71 Jonesville Crescent, Unit #401 a stunning, fully renovated **co-ownership** unit (not a co-op) nestled in the heart of North York. This bright and spacious home is ideally located near the future Eglinton Crosstown LRT, ensuring exceptional connectivity and long-term value. Perfect for first-time buyers, investors, or downsizers, this turnkey residence is move-in ready and packed with quality updates.Step inside to find brand new 7-inch wide luxury vinyl plank flooring throughout durable, stylish, and easy to maintain. The modern vibe continues with updated doors, casings, and baseboards, giving the entire space a fresh, contemporary feel. The kitchen has been completely refreshed with newly refaced cabinets, sleek quartz countertops, and a matching quartz backsplash, blending functionality with refined aesthetics.The spa-inspired bathroom is designed for comfort and relaxation, featuring floor-to-ceiling tiles, a deep soaker tub, a modern toilet and vanity, updated faucets, and a backlit mirror with built-in defogger. Throughout the unit, youll find upgraded lighting, including pot lights, pendant lights, ceiling fans, and a statement fixture in the dining area. Freshly painted in designer tones, every corner of this home feels inviting and refined.Enjoy the convenience of in-suite laundry, with additional coin-operated laundry facilities on the main floor for added flexibility. Stay comfortable year-round with a brand-new AC unit and an energy-efficient mini split heat pump system.This well-managed co-ownership building (not a co-op) has also seen recent major capital upgrades, including new balconies, modernized elevators, an updated roof, and high-efficiency boilers offering you worry-free living in a secure, appreciating neighborhood.Dont miss this opportunity to own a beautifully updated co-ownership unit in one of North Yorks most promising and connected communities. (id:35762)
Property Details
| MLS® Number | C12151394 |
| Property Type | Single Family |
| Neigbourhood | Scarborough |
| Community Name | Victoria Village |
| AmenitiesNearBy | Park, Public Transit, Schools |
| CommunityFeatures | Pet Restrictions |
| Features | Ravine, Flat Site, Elevator, Balcony, Carpet Free, Laundry- Coin Operated |
| ParkingSpaceTotal | 1 |
| ViewType | City View, Valley View |
Building
| BathroomTotal | 1 |
| BedroomsAboveGround | 2 |
| BedroomsTotal | 2 |
| Age | 51 To 99 Years |
| Amenities | Visitor Parking, Storage - Locker |
| Appliances | Dishwasher, Dryer, Microwave, Range, Stove, Washer, Window Coverings, Refrigerator |
| CoolingType | Wall Unit |
| ExteriorFinish | Brick |
| FireProtection | Controlled Entry, Alarm System, Security System, Smoke Detectors |
| FoundationType | Concrete |
| HeatingFuel | Natural Gas |
| HeatingType | Radiant Heat |
| SizeInterior | 900 - 999 Sqft |
| Type | Apartment |
Parking
| No Garage |
Land
| Acreage | No |
| LandAmenities | Park, Public Transit, Schools |
| LandscapeFeatures | Landscaped, Lawn Sprinkler |
Rooms
| Level | Type | Length | Width | Dimensions |
|---|---|---|---|---|
| Flat | Living Room | 6.64 m | 3.38 m | 6.64 m x 3.38 m |
| Flat | Dining Room | 2.56 m | 2.4 m | 2.56 m x 2.4 m |
| Flat | Kitchen | 3.53 m | 2.31 m | 3.53 m x 2.31 m |
| Flat | Primary Bedroom | 3.99 m | 3.2 m | 3.99 m x 3.2 m |
| Flat | Bedroom 2 | 4.14 m | 2.98 m | 4.14 m x 2.98 m |
Interested?
Contact us for more information
Tony Ning
Broker
28 Drewry Ave.
Toronto, Ontario M2M 1C8
Dallas Jarvis
Salesperson
909 Bloor Street West
Toronto, Ontario M6H 1L2



















