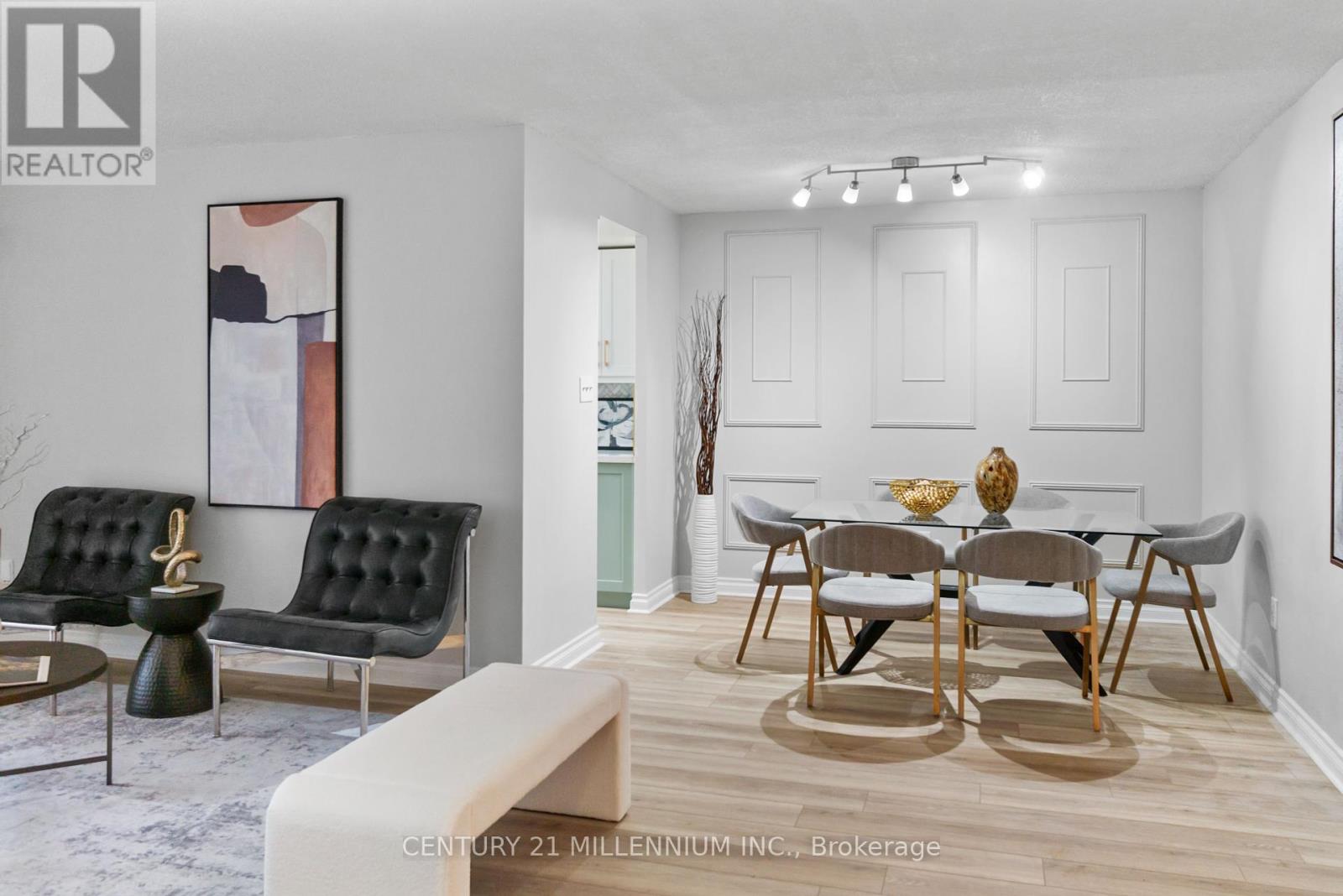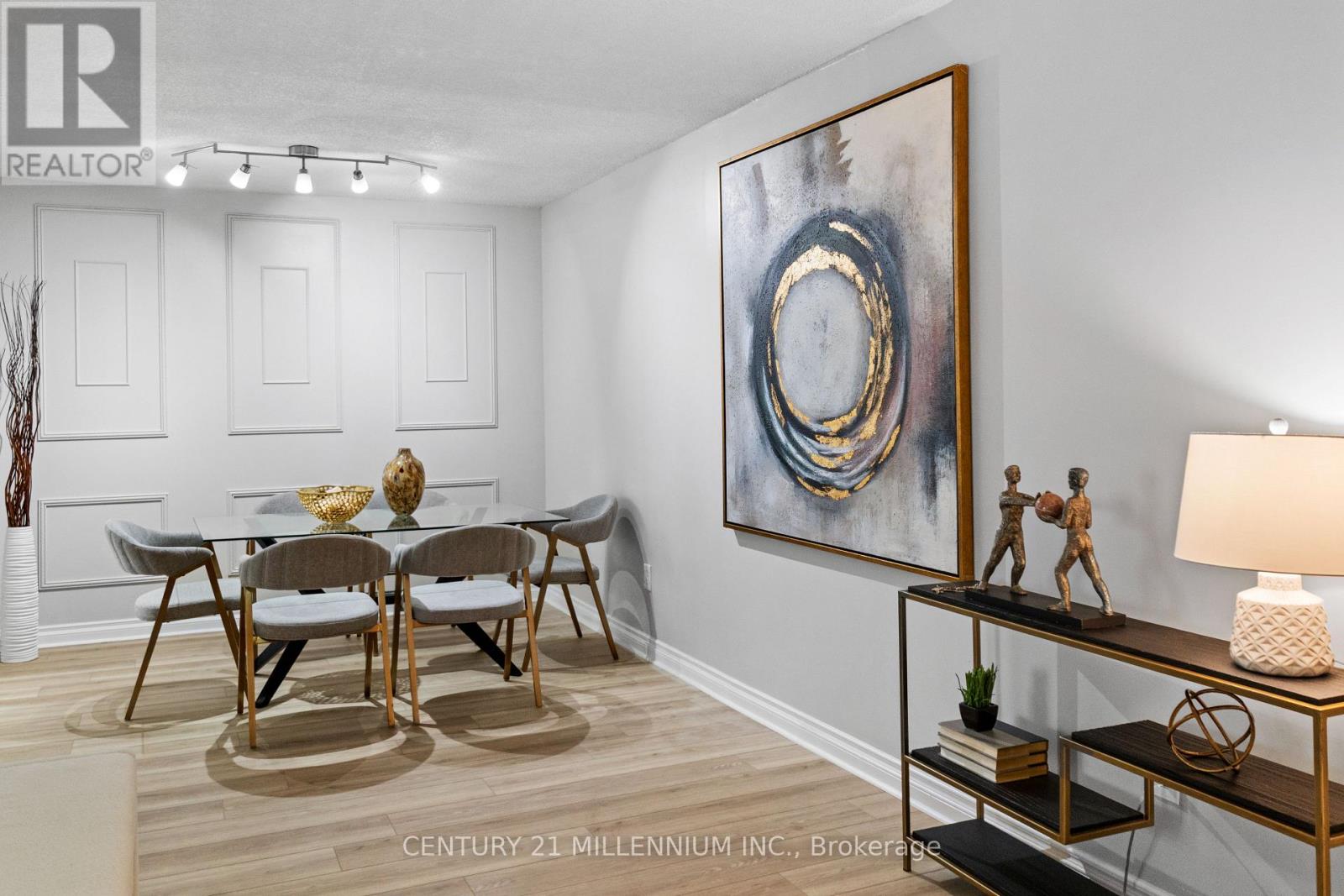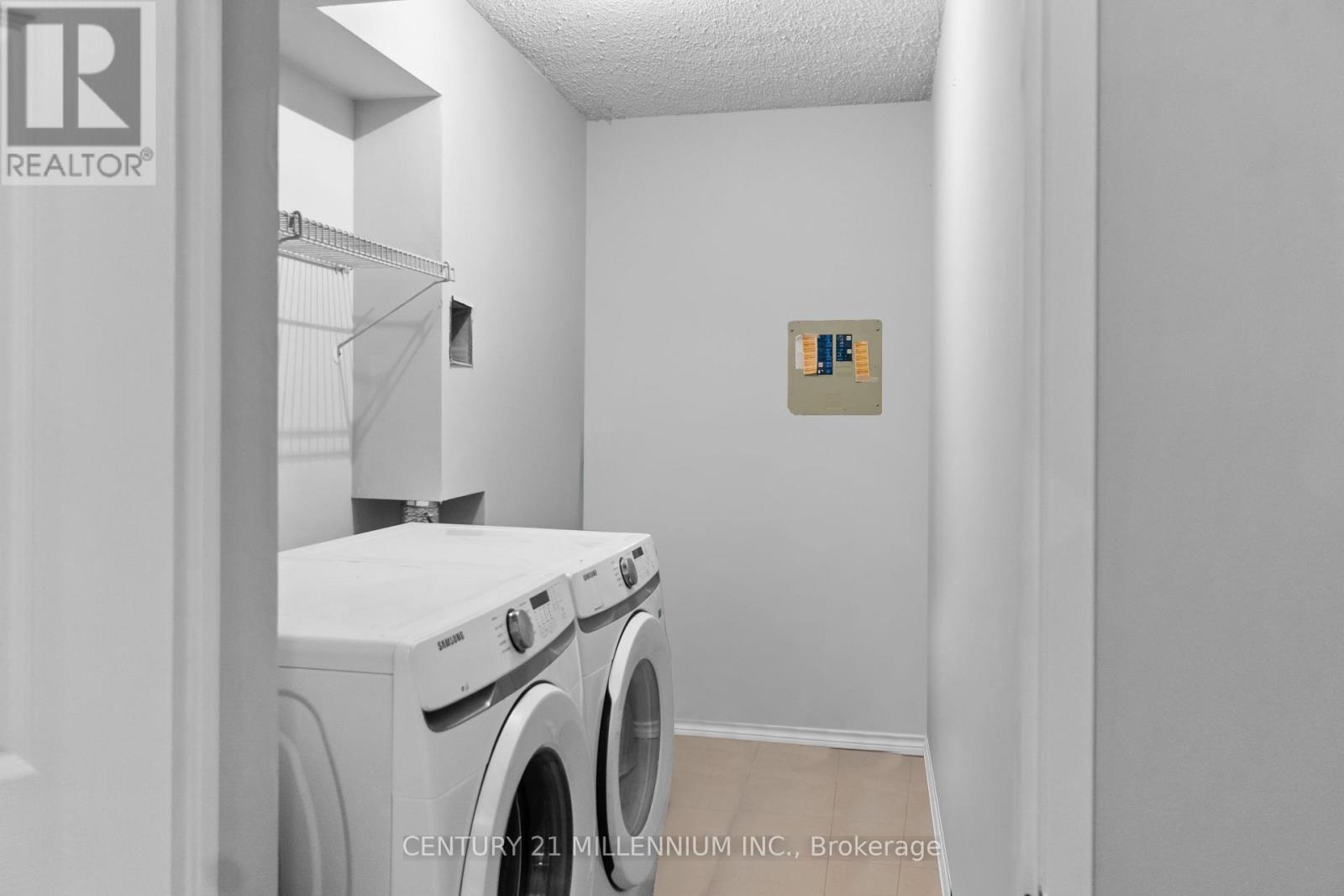401 - 5 Lisa Street Brampton, Ontario L6T 4T4
$559,999Maintenance, Heat, Electricity, Water, Common Area Maintenance, Insurance
$864.58 Monthly
Maintenance, Heat, Electricity, Water, Common Area Maintenance, Insurance
$864.58 MonthlyAbsolute show stopper and a must see! Bright, spacious and stylishly renovated with over 1200 square feet of modern living! This updated 2+1 bedrrom, 2 bathroom condo offer generous living space rarely found in newer buildings. The den is large enough to function as a third bedroom or a dedicated home office, ideal for today's lifestyle. Enjoy a beautifully redesigned kitchen with modern cabinetry, sleek counterops and cozy breakfast area. Both bathroom have been tastefully renovated with contemporary finishes, offering a clean, modern feel and added comfort. The open concept layout is filled with natural light and all utlities are included in the maintenance fees for added value and convenience. Tonnes of amenities. Located in a well managed building with 24 hour concierge service, providing piece of mind and security. Just minutes from Bramalea City Centre, public transit, highways 401 and 407, and the upcoming NEW School of Medicine for Toronto Metropolitan University (TMU). Perfect for first-time home buyers, downsizers or investors looking for space, style and location. (id:35762)
Property Details
| MLS® Number | W12168337 |
| Property Type | Single Family |
| Community Name | Queen Street Corridor |
| AmenitiesNearBy | Public Transit |
| CommunityFeatures | Pet Restrictions |
| Features | Elevator, Carpet Free |
| ParkingSpaceTotal | 1 |
| PoolType | Outdoor Pool |
| Structure | Playground |
Building
| BathroomTotal | 2 |
| BedroomsAboveGround | 2 |
| BedroomsTotal | 2 |
| Amenities | Security/concierge, Exercise Centre, Visitor Parking |
| Appliances | Dishwasher, Dryer, Hood Fan, Stove, Washer, Refrigerator |
| CoolingType | Central Air Conditioning |
| ExteriorFinish | Brick |
| FlooringType | Vinyl |
| HeatingFuel | Natural Gas |
| HeatingType | Forced Air |
| SizeInterior | 1200 - 1399 Sqft |
| Type | Apartment |
Parking
| Underground | |
| No Garage |
Land
| Acreage | No |
| LandAmenities | Public Transit |
Rooms
| Level | Type | Length | Width | Dimensions |
|---|---|---|---|---|
| Flat | Living Room | 3.23 m | 5.87 m | 3.23 m x 5.87 m |
| Flat | Dining Room | 2.44 m | 2.95 m | 2.44 m x 2.95 m |
| Flat | Kitchen | 5.05 m | 4.87 m | 5.05 m x 4.87 m |
| Flat | Den | 2.9 m | 3.85 m | 2.9 m x 3.85 m |
| Flat | Bedroom 2 | 2.69 m | 4.72 m | 2.69 m x 4.72 m |
| Flat | Primary Bedroom | 3.38 m | 5.89 m | 3.38 m x 5.89 m |
| Flat | Bathroom | 2.86 m | 2.44 m | 2.86 m x 2.44 m |
| Flat | Bathroom | 1.4 m | 2.44 m | 1.4 m x 2.44 m |
| Flat | Laundry Room | 3.05 m | 1.47 m | 3.05 m x 1.47 m |
Interested?
Contact us for more information
Jhonavel Matias
Salesperson
181 Queen St East
Brampton, Ontario L6W 2B3




































