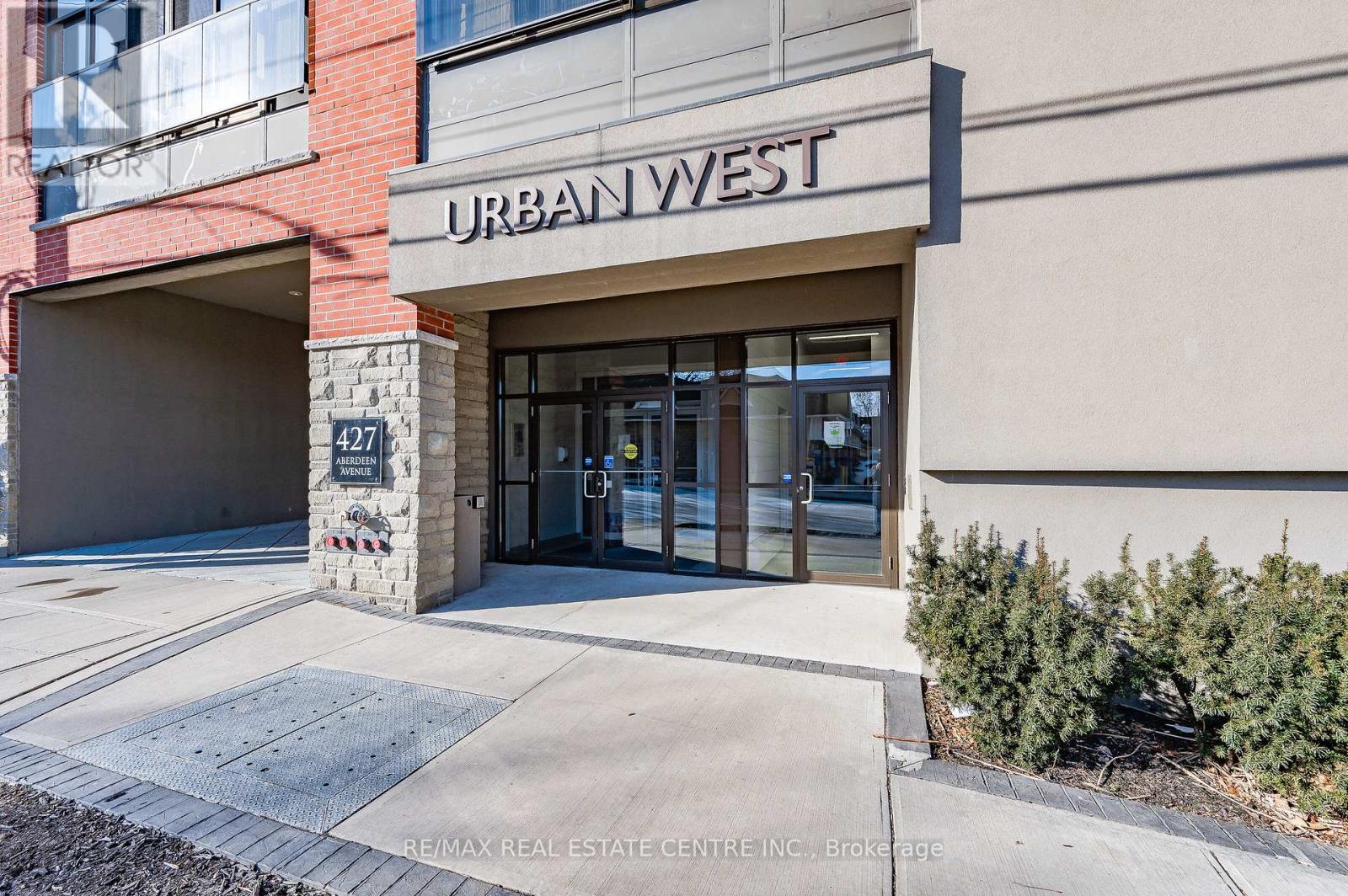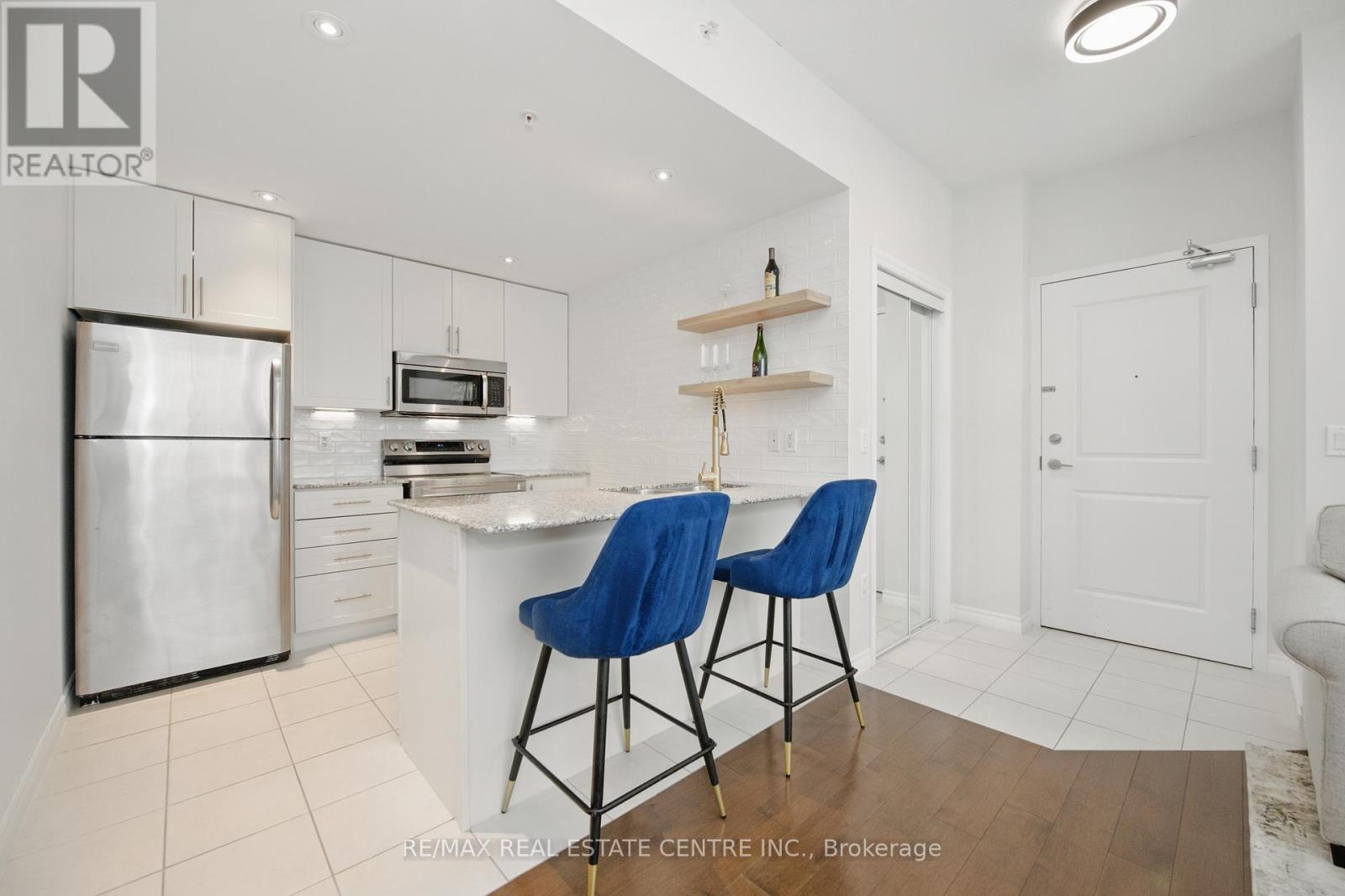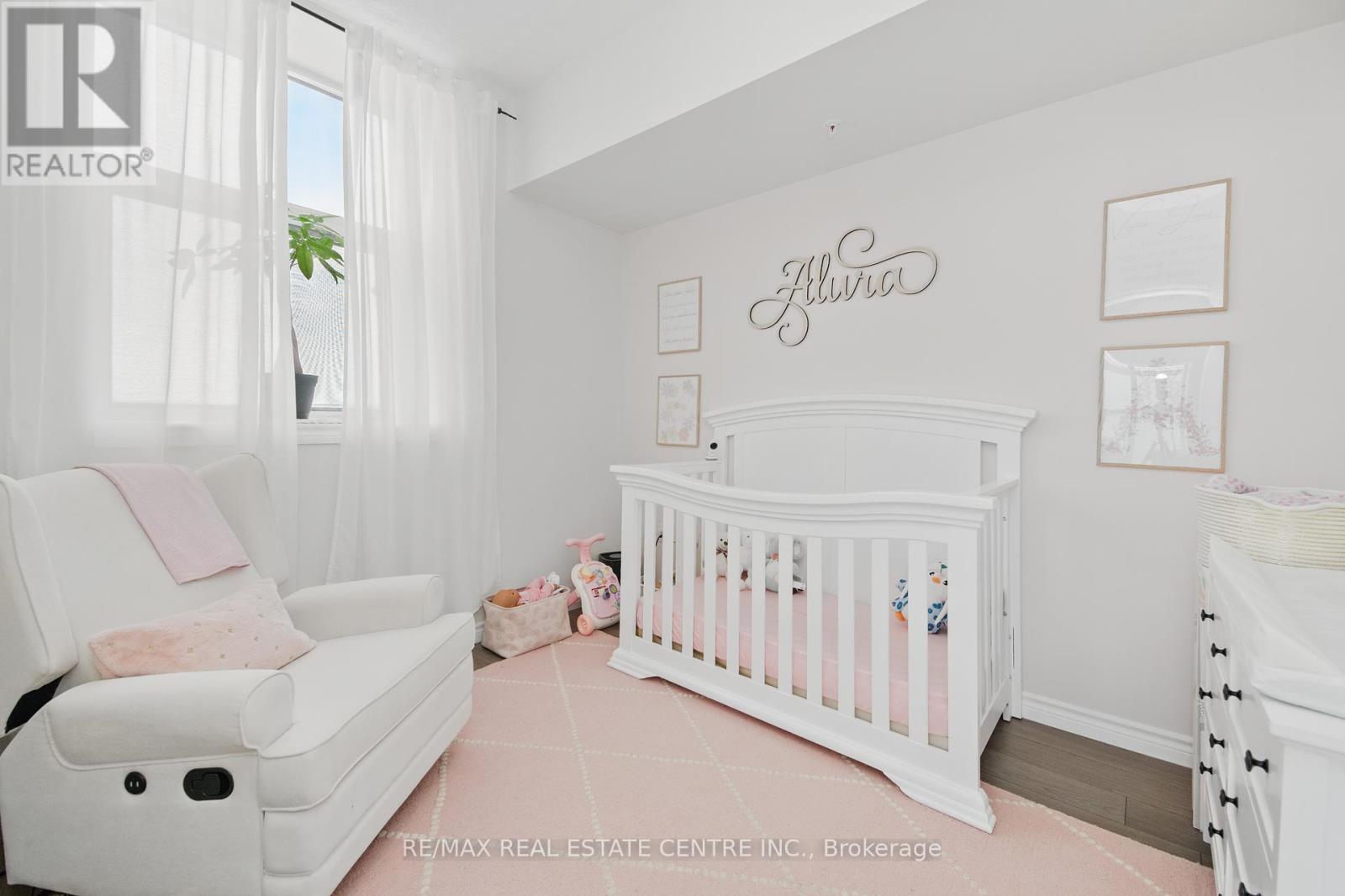401 - 427 Aberdeen Avenue Hamilton, Ontario L8P 2S4
$509,900Maintenance, Heat, Water, Common Area Maintenance, Parking, Insurance
$524.77 Monthly
Maintenance, Heat, Water, Common Area Maintenance, Parking, Insurance
$524.77 MonthlyExperience modern elegance in this open-concept corner unit condo, bathed in natural light from stunning floor-to-ceiling windows. The sleek kitchen showcases granite countertops, new subway tile backsplash and stainless steel appliances, while the recently renovated bathroom boasts an elegant design. The master bedroom features a spacious walk-in closet, and the unit is carpet-free with new laminate flooring in both bedrooms for a fresh, refined feel. High ceilings and a Juliette balcony add to the airy ambiance, while a new washer, dryer, dishwasher, and stove provide everyday convenience. Ideally located near Hwy 401, St. Joseph's Hospital, McMaster Hospital & University, Chedoke Golf Course, scenic trails, and Locke Street Shops District, this sophisticated condo is perfect for first-time buyers or investors. Dont miss out book your private showing today! (id:35762)
Property Details
| MLS® Number | X11985956 |
| Property Type | Single Family |
| Neigbourhood | Kirkendall South |
| Community Name | Kirkendall |
| AmenitiesNearBy | Park, Hospital, Schools, Public Transit |
| CommunityFeatures | Pet Restrictions |
| Features | Balcony, In Suite Laundry |
| ParkingSpaceTotal | 1 |
Building
| BathroomTotal | 1 |
| BedroomsAboveGround | 2 |
| BedroomsTotal | 2 |
| Age | 11 To 15 Years |
| Amenities | Storage - Locker |
| Appliances | Dishwasher, Dryer, Microwave, Stove, Washer, Window Coverings, Refrigerator |
| CoolingType | Central Air Conditioning |
| ExteriorFinish | Brick, Stucco |
| FlooringType | Ceramic, Hardwood, Laminate |
| HeatingFuel | Natural Gas |
| HeatingType | Forced Air |
| SizeInterior | 700 - 799 Sqft |
| Type | Apartment |
Parking
| Underground | |
| Garage |
Land
| Acreage | No |
| LandAmenities | Park, Hospital, Schools, Public Transit |
Rooms
| Level | Type | Length | Width | Dimensions |
|---|---|---|---|---|
| Main Level | Foyer | 1.22 m | 1.47 m | 1.22 m x 1.47 m |
| Main Level | Kitchen | 2.83 m | 2.74 m | 2.83 m x 2.74 m |
| Main Level | Living Room | 4.21 m | 4.07 m | 4.21 m x 4.07 m |
| Main Level | Primary Bedroom | 3.5 m | 3.04 m | 3.5 m x 3.04 m |
| Main Level | Bedroom 2 | 3.07 m | 2.71 m | 3.07 m x 2.71 m |
| Main Level | Bathroom | 2.71 m | 1.58 m | 2.71 m x 1.58 m |
https://www.realtor.ca/real-estate/27946879/401-427-aberdeen-avenue-hamilton-kirkendall-kirkendall
Interested?
Contact us for more information
Kamran Alvi
Broker
7070 St. Barbara Blvd #36
Mississauga, Ontario L5W 0E6





























