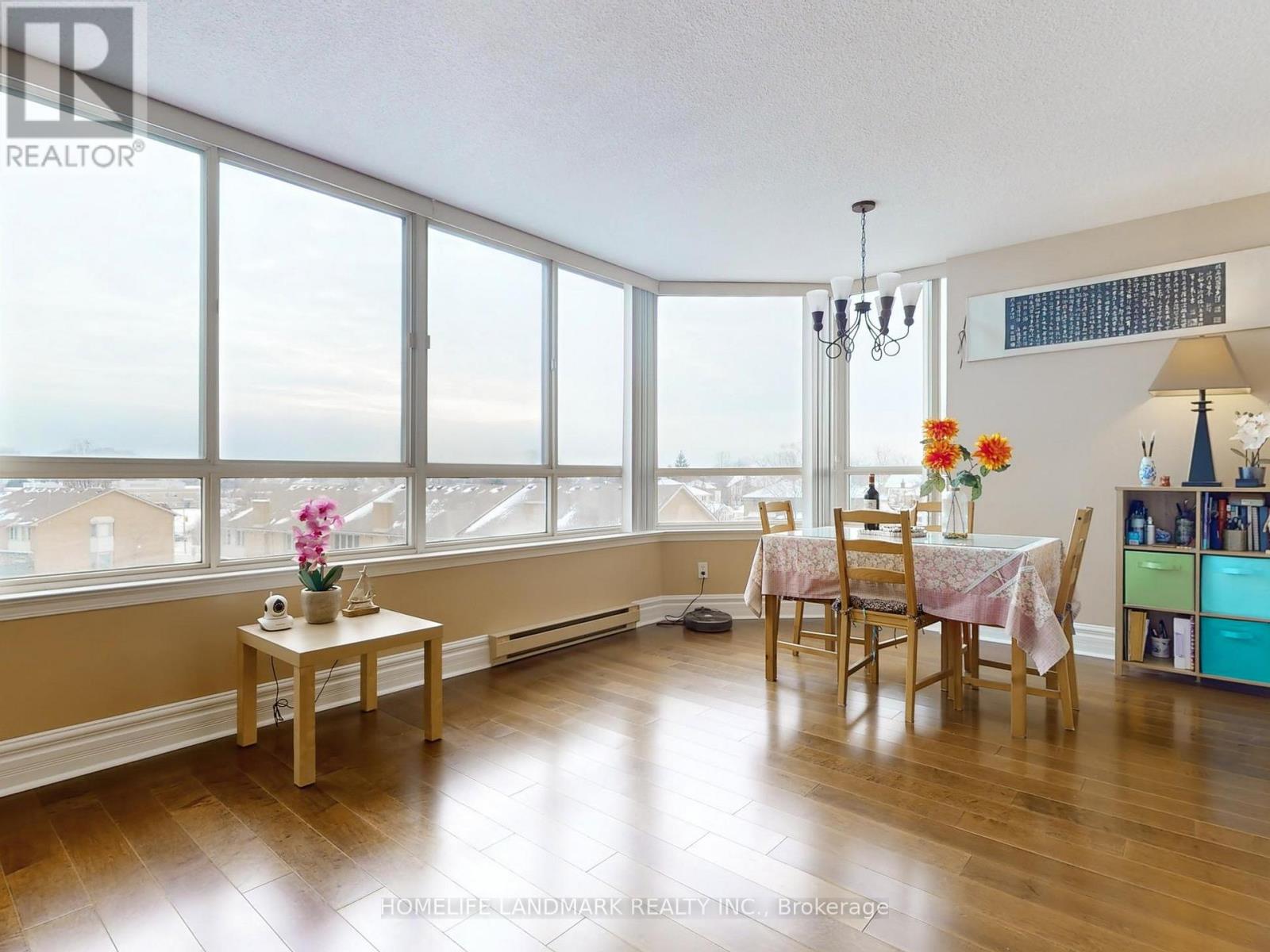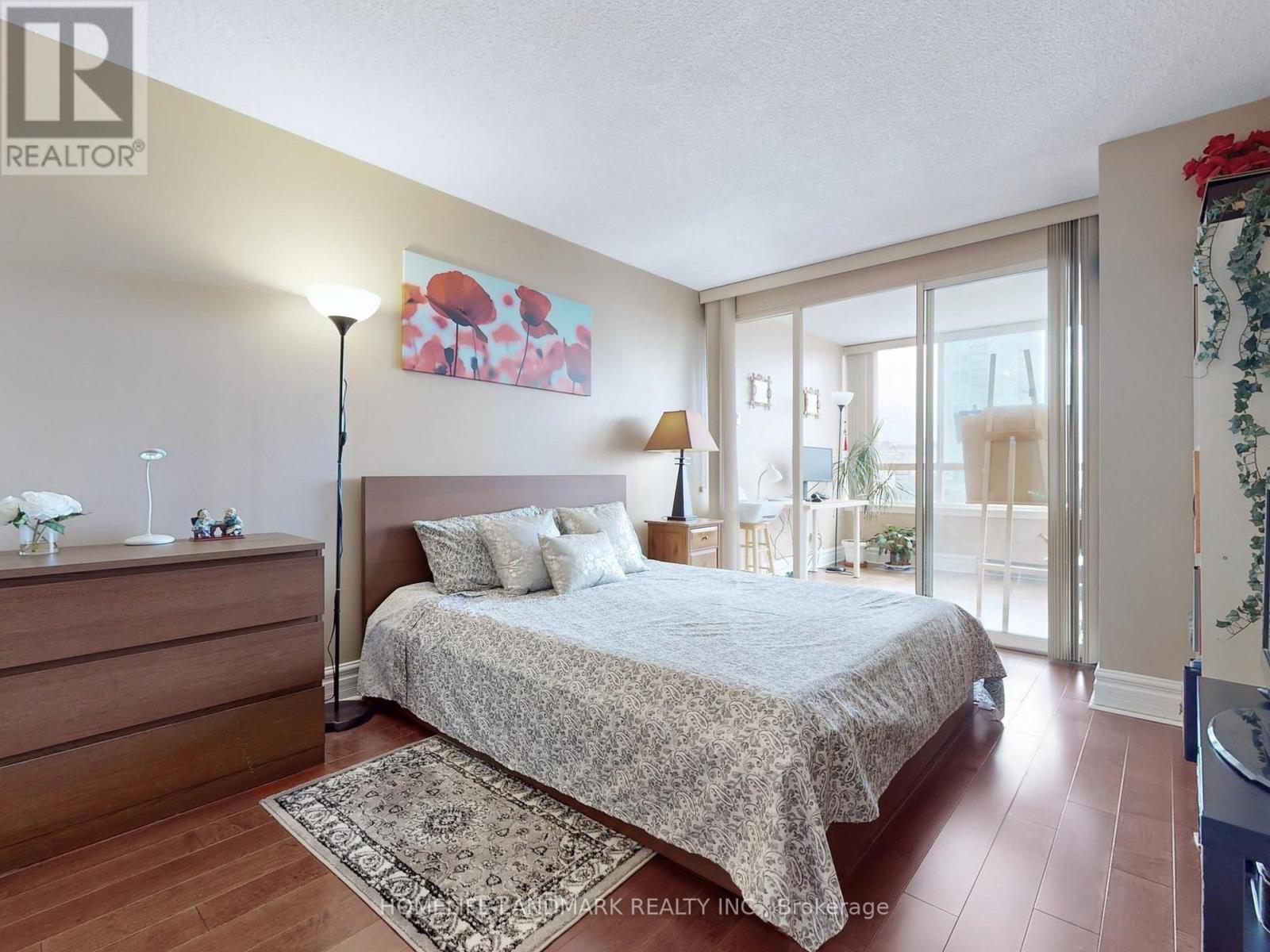401 - 3605 Kariya Drive Mississauga, Ontario L5B 3J4
$579,000Maintenance, Cable TV, Common Area Maintenance, Heat, Electricity, Insurance, Parking, Water
$1,153.33 Monthly
Maintenance, Cable TV, Common Area Maintenance, Heat, Electricity, Insurance, Parking, Water
$1,153.33 MonthlyStunning Towne Condo In Prestigious Location. High Demand Area. Gorgeous Bright And Spacious 2 Bedroom + Den Corner Unit, Great Unobstructed Southwest View, Functional Layout, Large Windows, Well Sized Ensuite Storage Area, Upgraded Kitchen With Stainless Steele Appl., Laminate Floor Throughout, Well Maintained. Steps To Square One Mall, Sheridan College, Park, Library, YMCA, Upcoming LRT, Minutes Drive To Hwy403/401/QEW. Maintenance Fee Includes All Utilities, Cable TV, Internet, etc. 24 Hrs Gatehouse Security, Guest Suites, Squash and Tennis Courts, Theatre, Gym, Indoor Swimming Pool, Hot Tub, Sauna, Ample Visitor Parking, And Much More. **EXTRAS** All Existing Electrical Light Fixtures, Ss Fridge, Stove, B/I Dishwasher, Stacked Washer & Dryer, All Existing Window Coverings. (id:35762)
Property Details
| MLS® Number | W12079272 |
| Property Type | Single Family |
| Community Name | City Centre |
| AmenitiesNearBy | Place Of Worship, Public Transit, Park, Schools |
| CommunityFeatures | Pet Restrictions |
| Features | Carpet Free |
| ParkingSpaceTotal | 1 |
| Structure | Squash & Raquet Court |
| ViewType | View |
Building
| BathroomTotal | 2 |
| BedroomsAboveGround | 2 |
| BedroomsBelowGround | 1 |
| BedroomsTotal | 3 |
| Amenities | Exercise Centre, Party Room, Visitor Parking |
| Appliances | Dishwasher, Dryer, Stove, Washer, Window Coverings, Refrigerator |
| CoolingType | Central Air Conditioning |
| ExteriorFinish | Concrete |
| FlooringType | Laminate, Ceramic |
| HeatingFuel | Natural Gas |
| HeatingType | Forced Air |
| SizeInterior | 1000 - 1199 Sqft |
| Type | Apartment |
Parking
| Underground | |
| Garage |
Land
| Acreage | No |
| LandAmenities | Place Of Worship, Public Transit, Park, Schools |
| ZoningDescription | Residential |
Rooms
| Level | Type | Length | Width | Dimensions |
|---|---|---|---|---|
| Flat | Living Room | 6.02 m | 4.04 m | 6.02 m x 4.04 m |
| Flat | Dining Room | 3.04 m | 2.93 m | 3.04 m x 2.93 m |
| Flat | Kitchen | 3.04 m | 3 m | 3.04 m x 3 m |
| Flat | Primary Bedroom | 4.06 m | 3.15 m | 4.06 m x 3.15 m |
| Flat | Bedroom 2 | 3.99 m | 2.86 m | 3.99 m x 2.86 m |
| Flat | Den | 4.41 m | 3.04 m | 4.41 m x 3.04 m |
Interested?
Contact us for more information
Yan Huang
Broker
7240 Woodbine Ave Unit 103
Markham, Ontario L3R 1A4
Gordon Miao Guo
Broker
7240 Woodbine Ave Unit 103
Markham, Ontario L3R 1A4



























