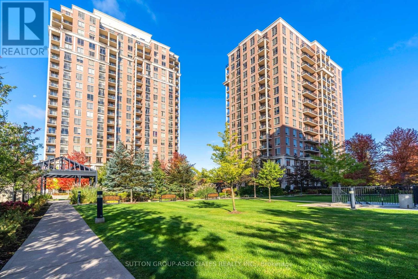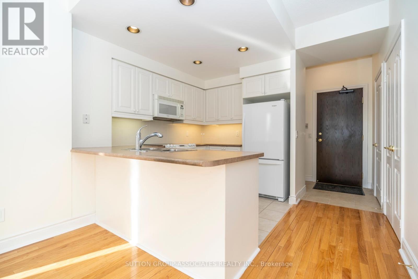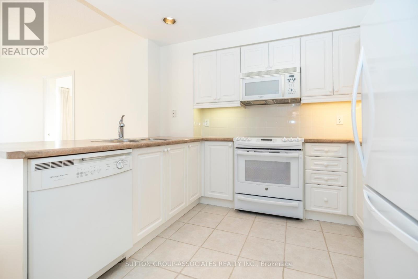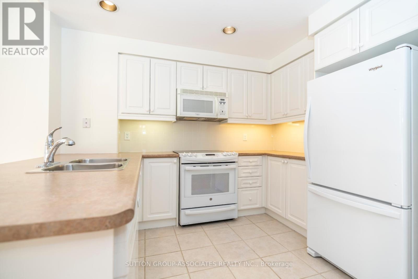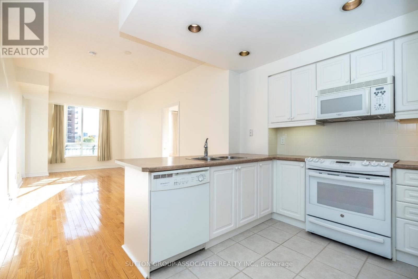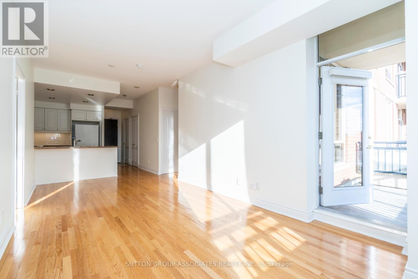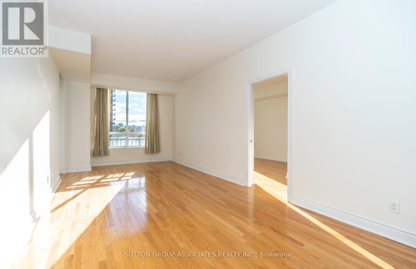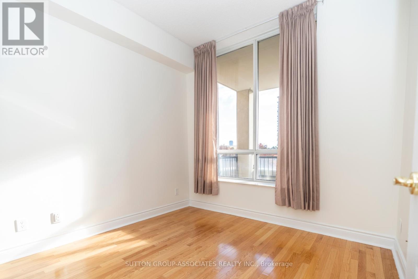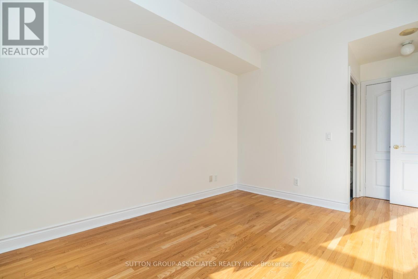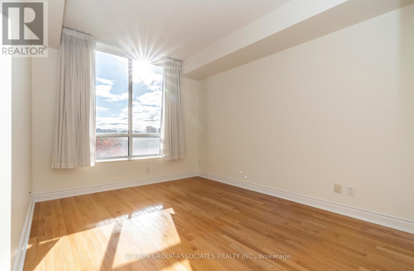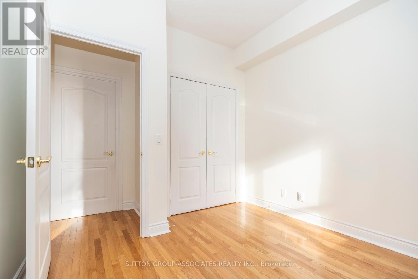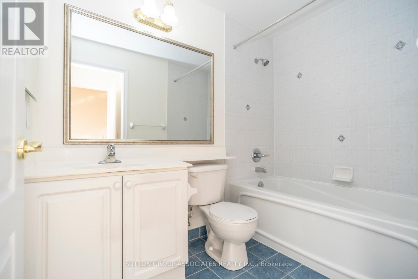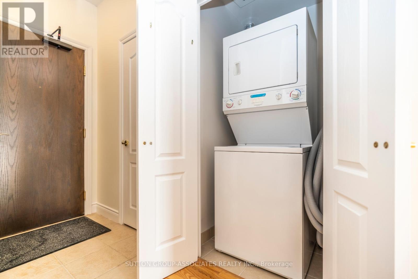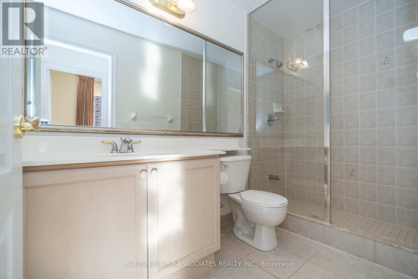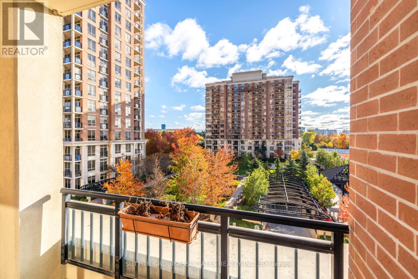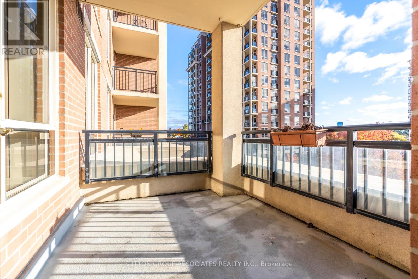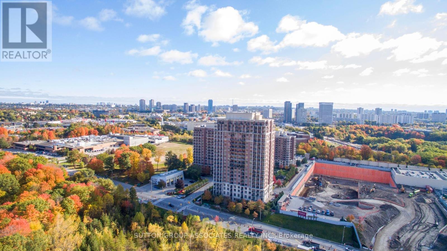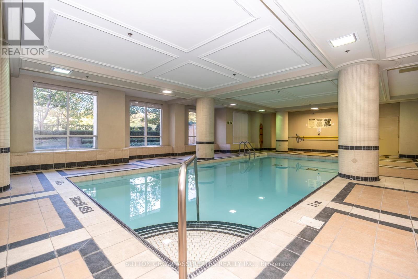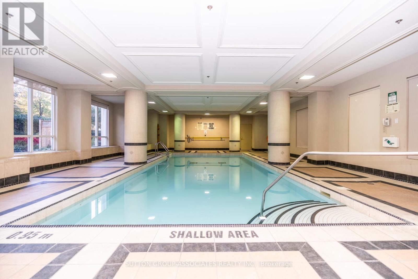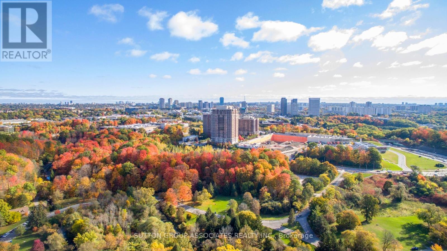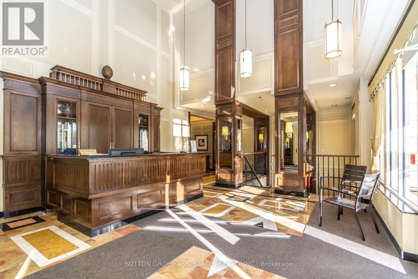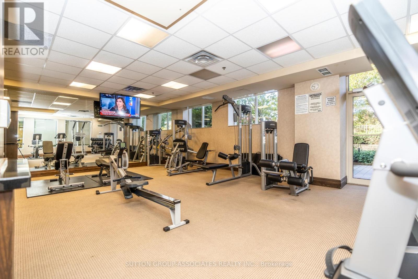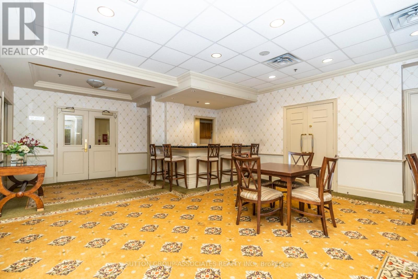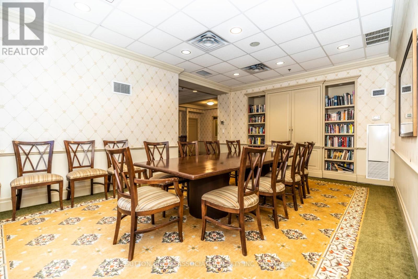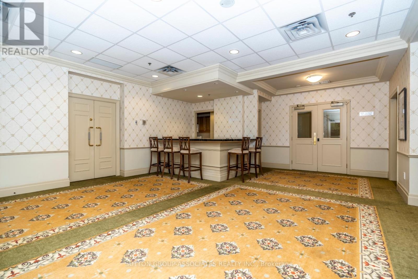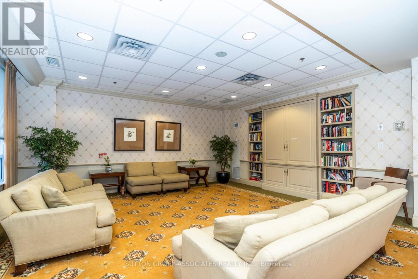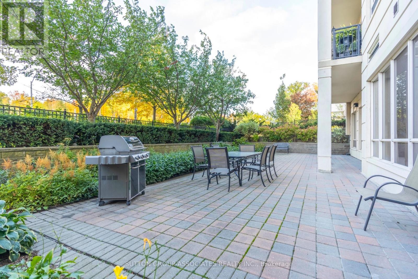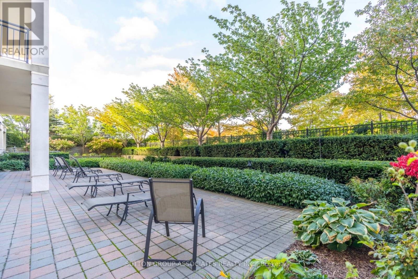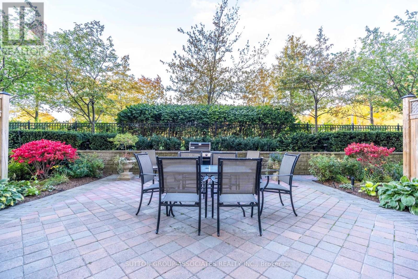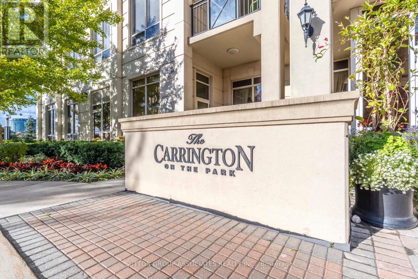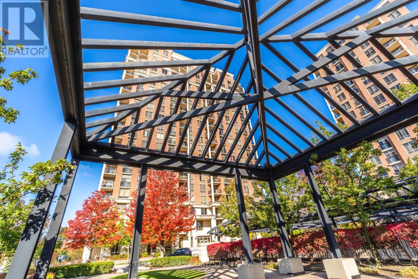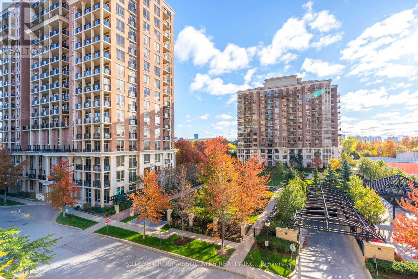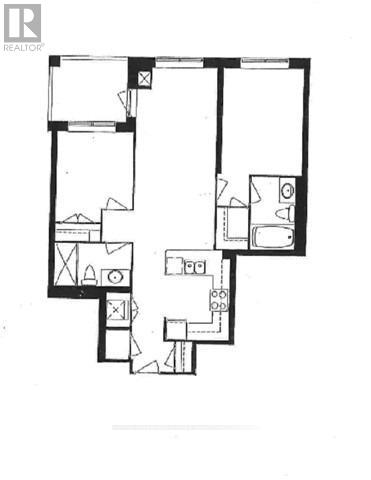401 - 1101 Leslie Street Toronto, Ontario M3C 4G3
$3,200 Monthly
Sun Filled Eastern Exposure Onto Parkette, Lofty 9 Feet Extra High Ceiling, Spacious Unit With Large Balcony, Sought-After Split Bedroom Plan, Luxurious Building, Security/Concierge, Fully Equipped Recreation Facilities With Indoor Swimming Pool. Steps To Public Transit, Future Eglinton Light Rail, Sunnybrook Park & Edward Gardens, Minutes To Dvp, Supermarkets & Shops On Don Mills. Heat, Hydro, Water, Parking And Locker Included! This Is An Opportunity You Don't Want To Miss! Definitely A "Must See". No Smokers Or Pets. Be Sure To Check Out The Multimedia Tour! (id:35762)
Property Details
| MLS® Number | C12160930 |
| Property Type | Single Family |
| Neigbourhood | North York |
| Community Name | Banbury-Don Mills |
| AmenitiesNearBy | Hospital, Park, Public Transit |
| CommunityFeatures | Pet Restrictions |
| Features | Balcony, Carpet Free |
| ParkingSpaceTotal | 1 |
| ViewType | View |
Building
| BathroomTotal | 2 |
| BedroomsAboveGround | 2 |
| BedroomsTotal | 2 |
| Amenities | Security/concierge, Exercise Centre, Party Room, Visitor Parking, Storage - Locker |
| Appliances | Central Vacuum, Dishwasher, Dryer, Hood Fan, Microwave, Stove, Washer, Refrigerator |
| CoolingType | Central Air Conditioning |
| ExteriorFinish | Brick, Concrete |
| FlooringType | Hardwood, Ceramic |
| HeatingFuel | Natural Gas |
| HeatingType | Forced Air |
| SizeInterior | 900 - 999 Sqft |
| Type | Apartment |
Parking
| Underground | |
| Garage |
Land
| Acreage | No |
| LandAmenities | Hospital, Park, Public Transit |
Rooms
| Level | Type | Length | Width | Dimensions |
|---|---|---|---|---|
| Main Level | Living Room | 6.73 m | 3.02 m | 6.73 m x 3.02 m |
| Main Level | Dining Room | 6.73 m | 3.02 m | 6.73 m x 3.02 m |
| Main Level | Kitchen | 3.22 m | 2.52 m | 3.22 m x 2.52 m |
| Main Level | Primary Bedroom | 3.81 m | 3.05 m | 3.81 m x 3.05 m |
| Main Level | Bedroom 2 | 3.16 m | 2.91 m | 3.16 m x 2.91 m |
Interested?
Contact us for more information
Alan Martin Read-Chua
Broker
358 Davenport Road
Toronto, Ontario M5R 1K6
Donald Rene Bilodeau
Salesperson
358 Davenport Road
Toronto, Ontario M5R 1K6

