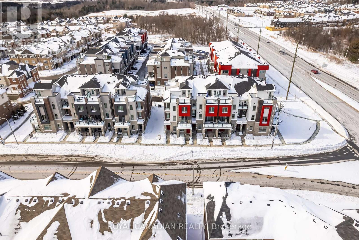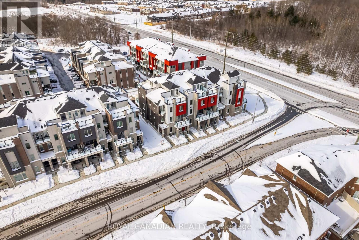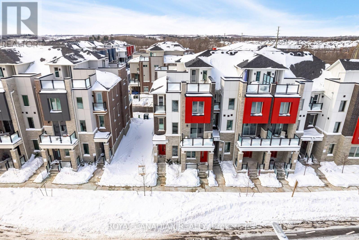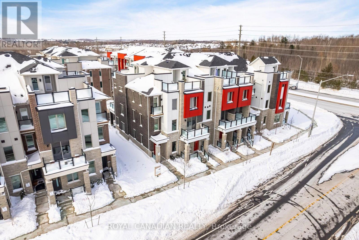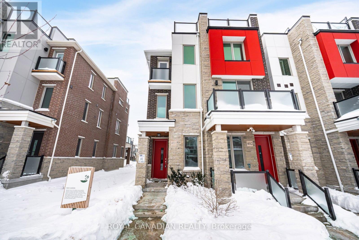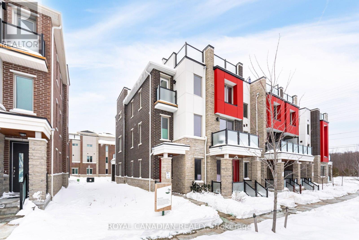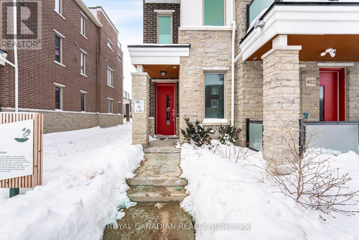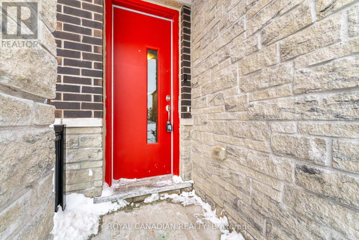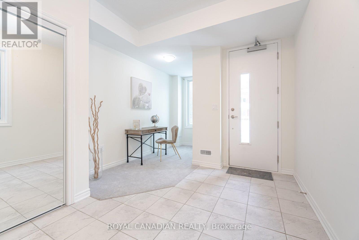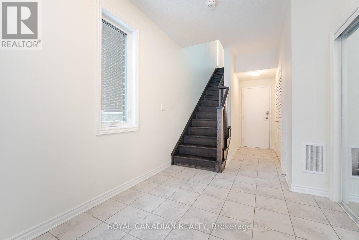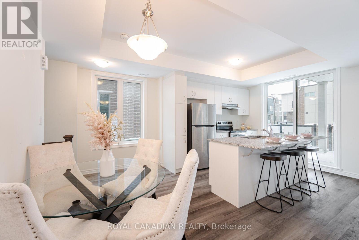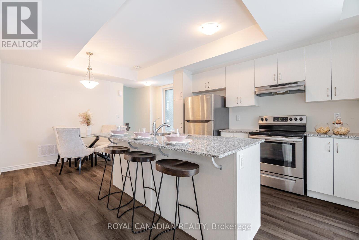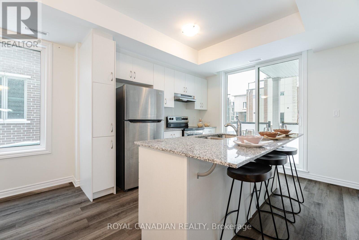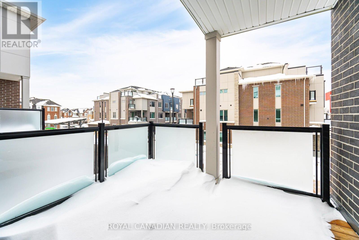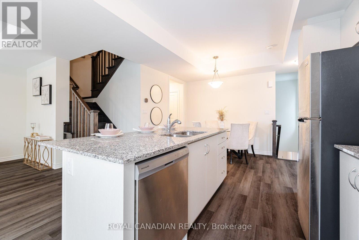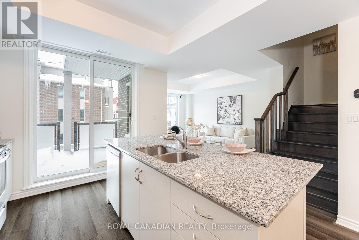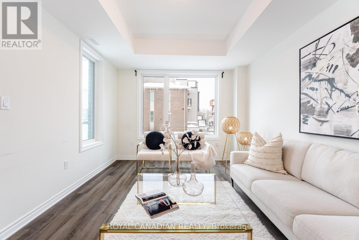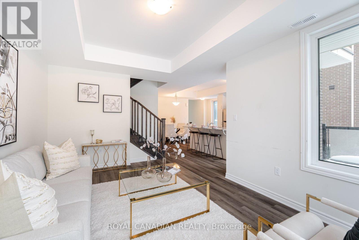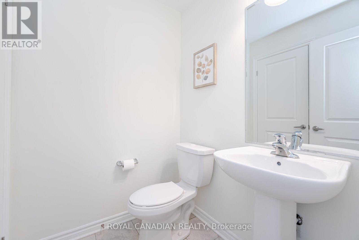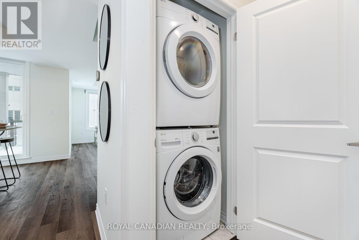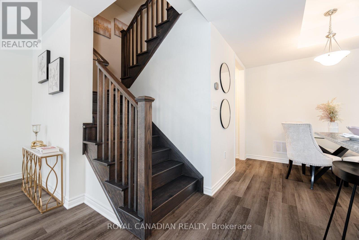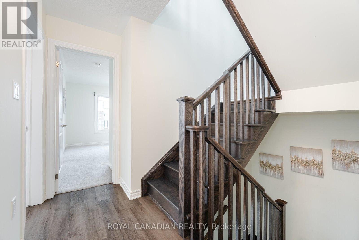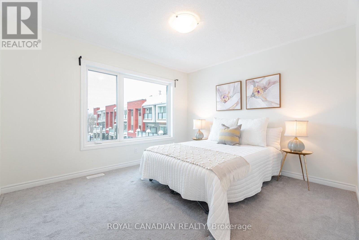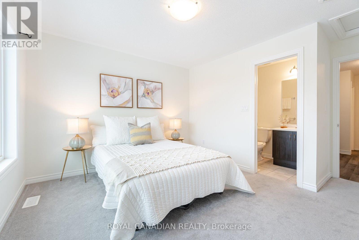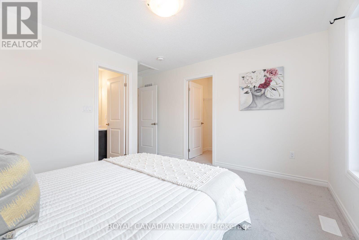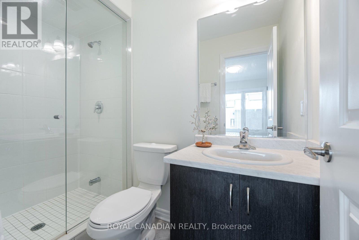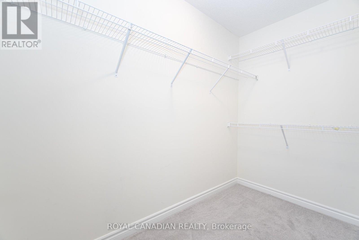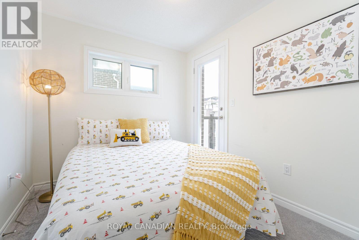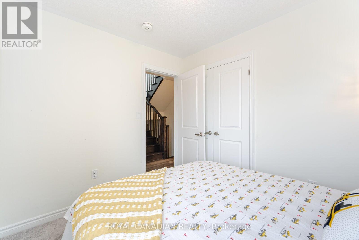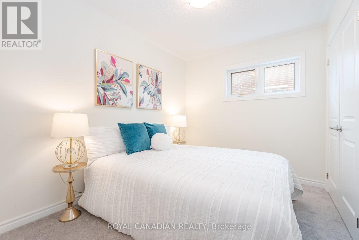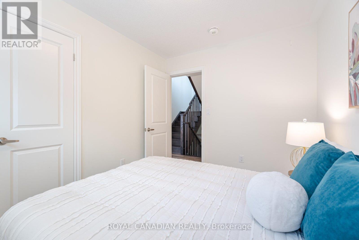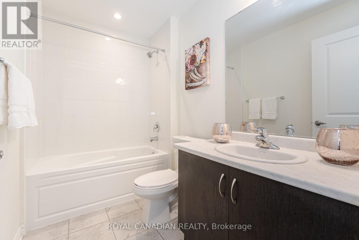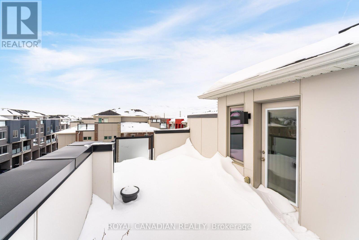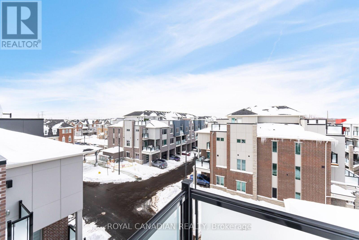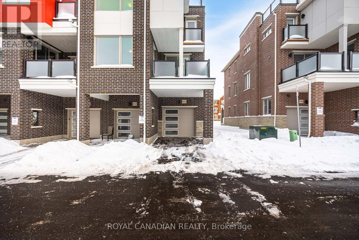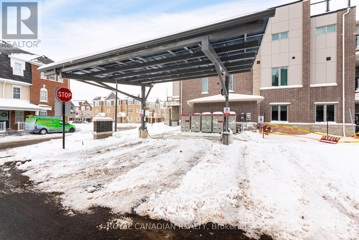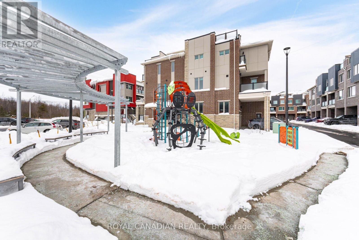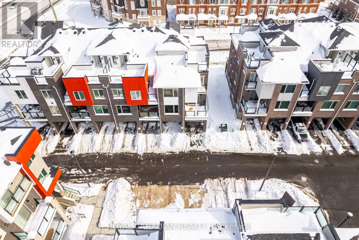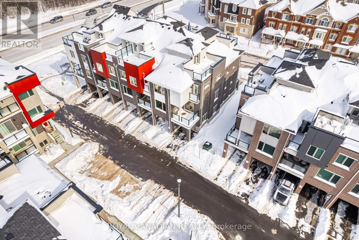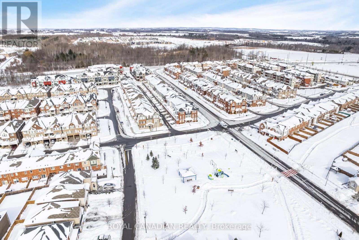401 - 1034 Reflection Place Pickering, Ontario L1X 0L1
$699,900Maintenance, Insurance, Common Area Maintenance, Parking
$405 Monthly
Maintenance, Insurance, Common Area Maintenance, Parking
$405 MonthlyExperience The Perfect Blend Of Luxury And Convenience In This Exquisite 2-Year-Old, 3-Storey End-Unit Townhome In The Heart Of Seaton, Pickering. This Bright, Spacious Home Features A Versatile 3-Bedroom Layout With A Main Floor Office Ideal For Families Or Professionals. Enjoy Seamless Indoor-Outdoor Living, Perfect For Entertaining Or Relaxing. The Chef-Inspired Kitchen Offers Stainless Steel Appliances, Granite Counters, A Breakfast Bar, And Ample Storage. The Highlight Is The Private Rooftop Terrace With Panoramic Views Ideal For BBQs, Evening Soirees, Or Soaking Up The Sun. Conveniently Located Minutes From Schools, Parks, Transit, Grocery Stores, And Pickering Town Centre, With Easy Access To Highways 407 & 401. Includes An EV Charger Plug And Geothermal Heating For Year-Round, Energy-Efficient Comfort. Live Stylishly In One Of Pickering's Most Desirable Communities. This Property Not Only Promises A Sophisticated Lifestyle But Also A Smart Investment In One Of Pickering's Sought-After Neighborhoods. (id:35762)
Open House
This property has open houses!
2:00 pm
Ends at:4:00 pm
2:00 pm
Ends at:4:00 pm
Property Details
| MLS® Number | E12170026 |
| Property Type | Single Family |
| Community Name | Rural Pickering |
| AmenitiesNearBy | Schools, Public Transit, Park |
| CommunityFeatures | Pet Restrictions |
| ParkingSpaceTotal | 2 |
Building
| BathroomTotal | 3 |
| BedroomsAboveGround | 3 |
| BedroomsTotal | 3 |
| Age | 0 To 5 Years |
| Appliances | Water Heater, Dishwasher, Dryer, Stove, Washer, Refrigerator |
| CoolingType | Central Air Conditioning |
| ExteriorFinish | Brick, Stone |
| FlooringType | Vinyl, Carpeted |
| HalfBathTotal | 1 |
| HeatingType | Forced Air |
| StoriesTotal | 3 |
| SizeInterior | 1600 - 1799 Sqft |
| Type | Row / Townhouse |
Parking
| Garage |
Land
| Acreage | No |
| LandAmenities | Schools, Public Transit, Park |
| LandscapeFeatures | Landscaped |
Rooms
| Level | Type | Length | Width | Dimensions |
|---|---|---|---|---|
| Second Level | Kitchen | 3.4 m | 3.8 m | 3.4 m x 3.8 m |
| Second Level | Dining Room | 2.5 m | 2.8 m | 2.5 m x 2.8 m |
| Second Level | Family Room | 4.8 m | 3.4 m | 4.8 m x 3.4 m |
| Third Level | Primary Bedroom | 3.4 m | 3.8 m | 3.4 m x 3.8 m |
| Third Level | Bedroom 2 | 2.6 m | 3.2 m | 2.6 m x 3.2 m |
| Third Level | Bedroom 3 | 2.6 m | 2.9 m | 2.6 m x 2.9 m |
| Ground Level | Office | 3.78 m | 1.68 m | 3.78 m x 1.68 m |
https://www.realtor.ca/real-estate/28359650/401-1034-reflection-place-pickering-rural-pickering
Interested?
Contact us for more information
Charanjit Singh Gidda
Salesperson
2896 Slough St Unit #1
Mississauga, Ontario L4T 1G3
Pushpinderjit Singh Gill
Broker of Record
2896 Slough St Unit #1
Mississauga, Ontario L4T 1G3


