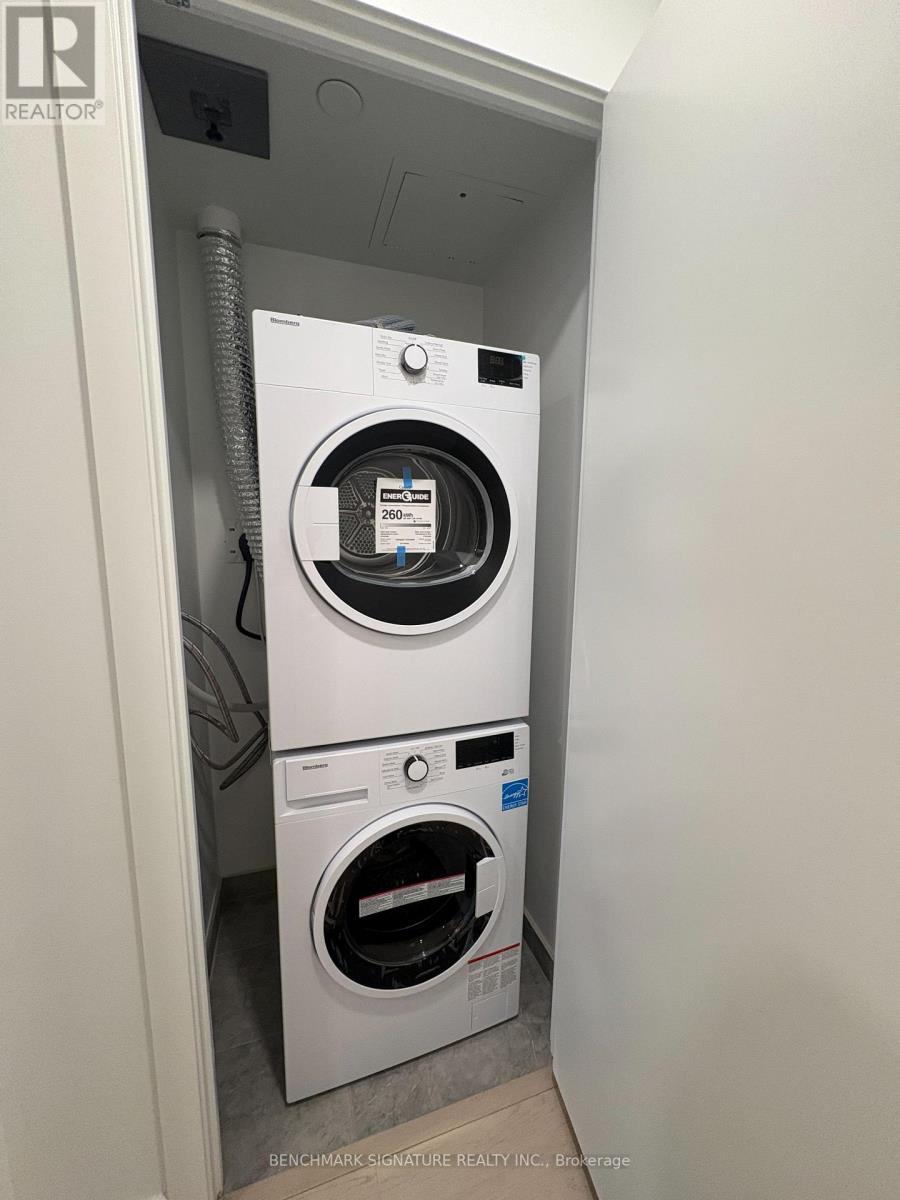245 West Beaver Creek Rd #9B
(289)317-1288
4009 - 252 Church Street W Toronto, Ontario M5B 0E6
2 Bedroom
3 Bathroom
500 - 599 sqft
Central Air Conditioning
Forced Air
$2,350 Monthly
Luxury Urban Lifestyle Living, Spacious Brand New Condo in The Heart of the Downtown Toronto Area. Bright with East Exposure. Modern Open Concept Kitchen Combine with Living and Dining Room with High-End Appliances. Den can be used as 2nd Bedroom with closure that fit a bed with work desk, OR a Home Office. Excellent and Modern Amenities: 24/7 Concierge, Gym/Exercise Room/Yoga Studio, Outdoor Patio Area. Steps to Yonge/Dundas Square, TMU, Streetcar/Bus Stops, Eaton Centre, Subways, Cinema and Groceries. Closed to Hospital, Financial Area and Restaurants and Theatres. (id:35762)
Property Details
| MLS® Number | C12118469 |
| Property Type | Single Family |
| Community Name | Church-Yonge Corridor |
| CommunityFeatures | Pet Restrictions |
| Features | Balcony, Carpet Free, In Suite Laundry |
Building
| BathroomTotal | 3 |
| BedroomsAboveGround | 1 |
| BedroomsBelowGround | 1 |
| BedroomsTotal | 2 |
| Amenities | Security/concierge, Exercise Centre |
| Appliances | Cooktop, Dishwasher, Dryer, Microwave, Oven, Washer, Refrigerator |
| CoolingType | Central Air Conditioning |
| ExteriorFinish | Aluminum Siding, Brick |
| FlooringType | Hardwood |
| HeatingFuel | Natural Gas |
| HeatingType | Forced Air |
| SizeInterior | 500 - 599 Sqft |
| Type | Apartment |
Parking
| No Garage |
Land
| Acreage | No |
Rooms
| Level | Type | Length | Width | Dimensions |
|---|---|---|---|---|
| Main Level | Dining Room | 21 m | 2801 m | 21 m x 2801 m |
| Main Level | Living Room | 21 m | 8.1 m | 21 m x 8.1 m |
| Main Level | Kitchen | 21 m | 8.1 m | 21 m x 8.1 m |
| Main Level | Primary Bedroom | 10.7 m | 9.91 m | 10.7 m x 9.91 m |
| Main Level | Den | 10.89 m | 7.71 m | 10.89 m x 7.71 m |
Interested?
Contact us for more information
Wilkin Mok
Salesperson
Benchmark Signature Realty Inc.
260 Town Centre Blvd #101
Markham, Ontario L3R 8H8
260 Town Centre Blvd #101
Markham, Ontario L3R 8H8


















