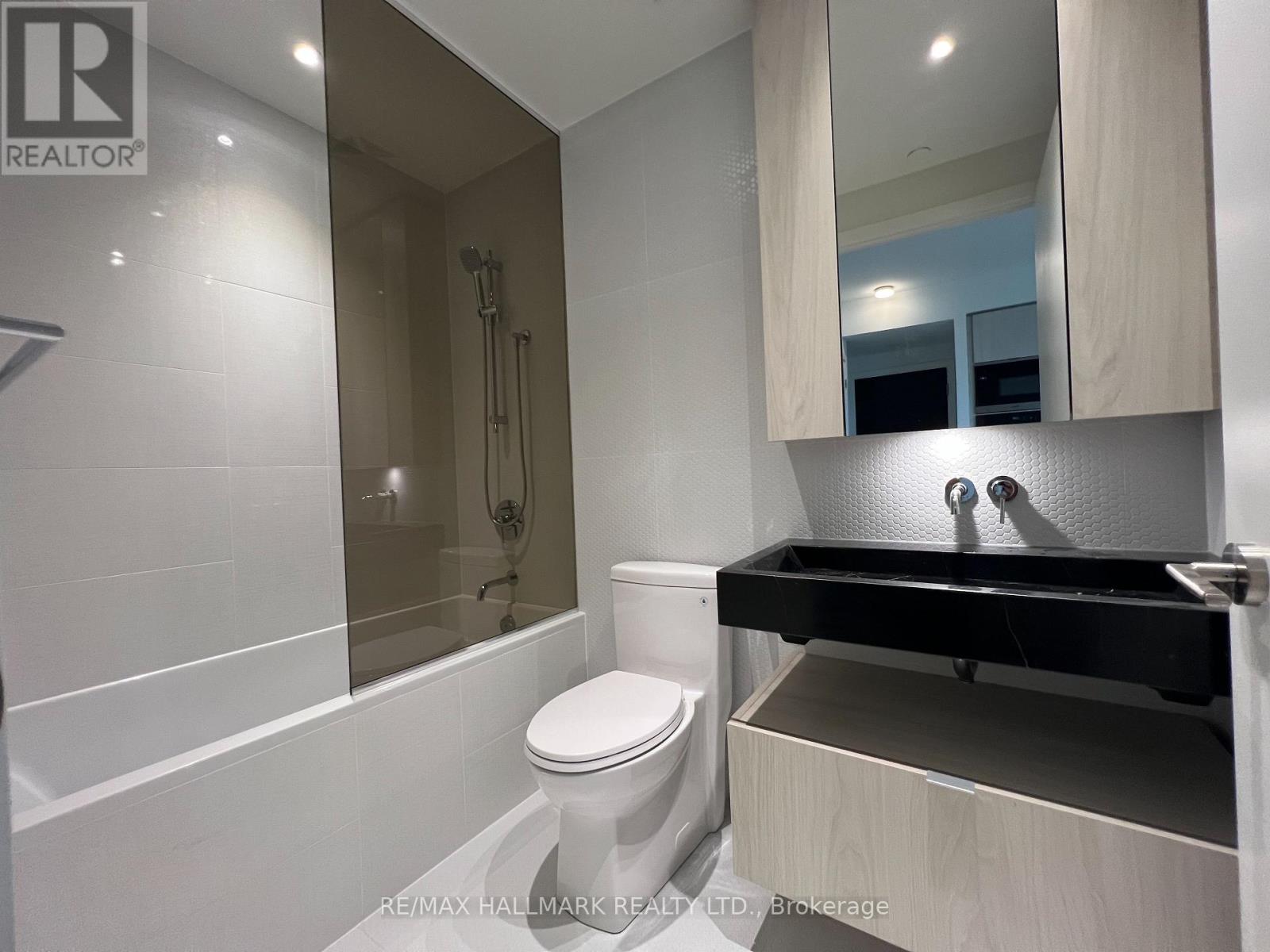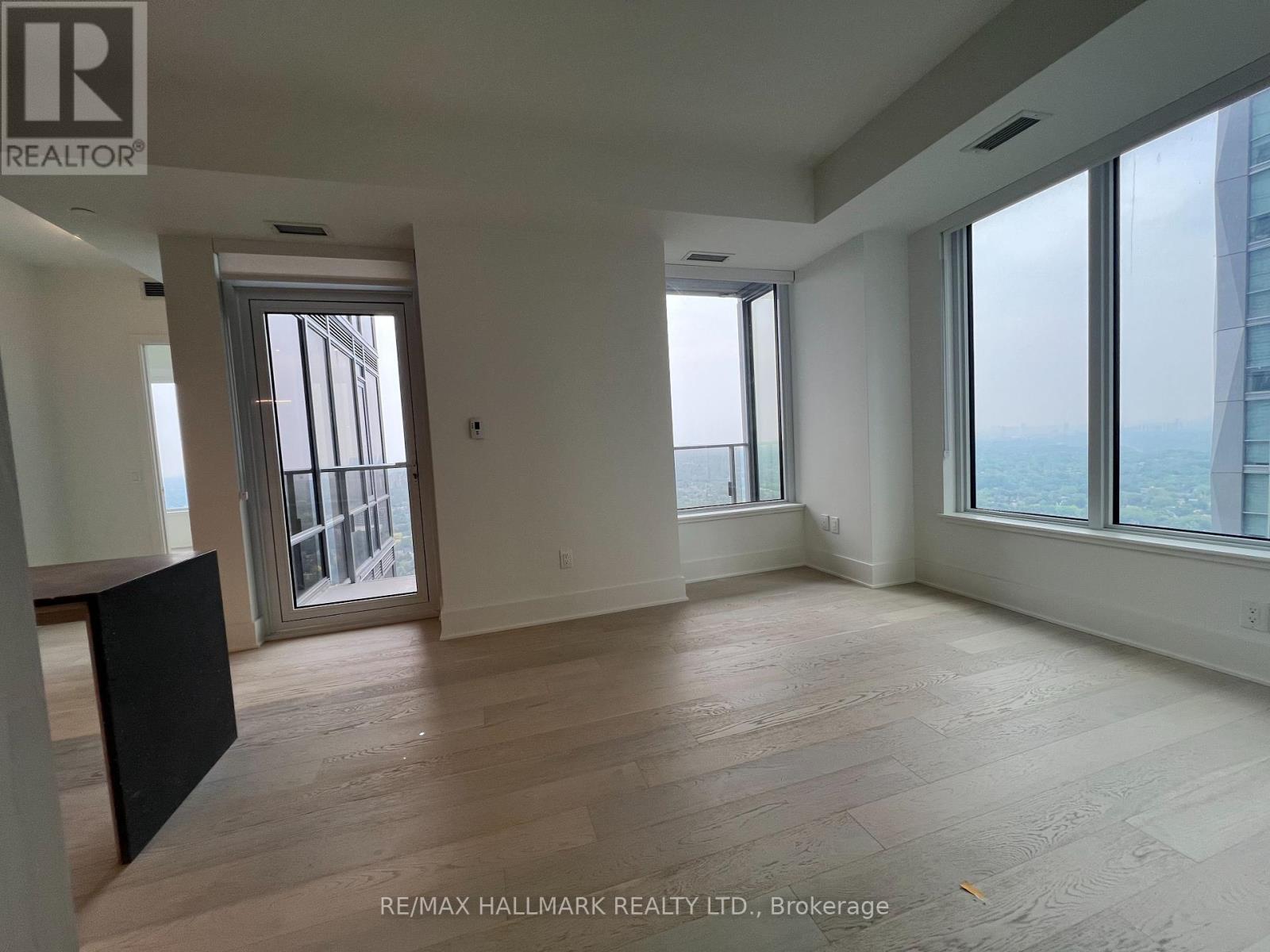4004 - 11 Yorkville Avenue Toronto, Ontario M1W 1L2
$3,400 Monthly
Fabulous Yorkville Living at Its Finest! Welcome to 11YV - Yorkville's Most Prestigious New Address. Nestled in the heart of the iconic Bloor - Yorkville corridor, this brand-new, never-before-occupied 2 Bedroom + Den residence offers the ultimate blend of elegance, style, and urban sophistication. Perched on the 40th floor, this stunning suite features breathtaking, unobstructed views of Yorkville, downtown Toronto, and the lush Rosedale Valley. Enjoy luxury-upgraded finishes throughout, with an open-concept layout and a spacious den ideal for a refined home office or guest suite. Live steps away from the world-class designer boutiques, fine dining, vibrant nightlife, art galleries, and cultural landmarks. Indulge in hotel-inspired amenities: private lounges, media rooms, a state-of-the-art fitness centre, wine-tasting room, VIP-style social spaces - all designed for the most discerning residents. A rare opportunity to live in Toronto's most coveted neighborhood - Yorkville. **EXTRAS** All Existing Appliances Including Fridge, Stove, Microwave, B/I Dishwasher, Washer, Dryer (id:35762)
Property Details
| MLS® Number | C12203897 |
| Property Type | Single Family |
| Neigbourhood | University—Rosedale |
| Community Name | Annex |
| AmenitiesNearBy | Hospital, Park, Public Transit, Schools |
| CommunityFeatures | Pets Not Allowed |
| Features | Balcony |
| PoolType | Indoor Pool |
| ViewType | View |
Building
| BathroomTotal | 2 |
| BedroomsAboveGround | 2 |
| BedroomsBelowGround | 1 |
| BedroomsTotal | 3 |
| Amenities | Security/concierge, Exercise Centre, Party Room, Visitor Parking |
| CoolingType | Central Air Conditioning |
| FlooringType | Laminate |
| HeatingFuel | Natural Gas |
| HeatingType | Forced Air |
| SizeInterior | 800 - 899 Sqft |
| Type | Apartment |
Parking
| Underground | |
| Garage |
Land
| Acreage | No |
| LandAmenities | Hospital, Park, Public Transit, Schools |
Rooms
| Level | Type | Length | Width | Dimensions |
|---|---|---|---|---|
| Main Level | Living Room | 7.72 m | 3.35 m | 7.72 m x 3.35 m |
| Main Level | Dining Room | 7.72 m | 3.35 m | 7.72 m x 3.35 m |
| Main Level | Primary Bedroom | 4.26 m | 2.59 m | 4.26 m x 2.59 m |
| Main Level | Bedroom 2 | 4.06 m | 2.54 m | 4.06 m x 2.54 m |
| Main Level | Media | 1.52 m | 1.48 m | 1.52 m x 1.48 m |
| Main Level | Kitchen | 7.72 m | 3.35 m | 7.72 m x 3.35 m |
https://www.realtor.ca/real-estate/28432684/4004-11-yorkville-avenue-toronto-annex-annex
Interested?
Contact us for more information
Ryan Abbassi
Salesperson
685 Sheppard Ave E #401
Toronto, Ontario M2K 1B6






































