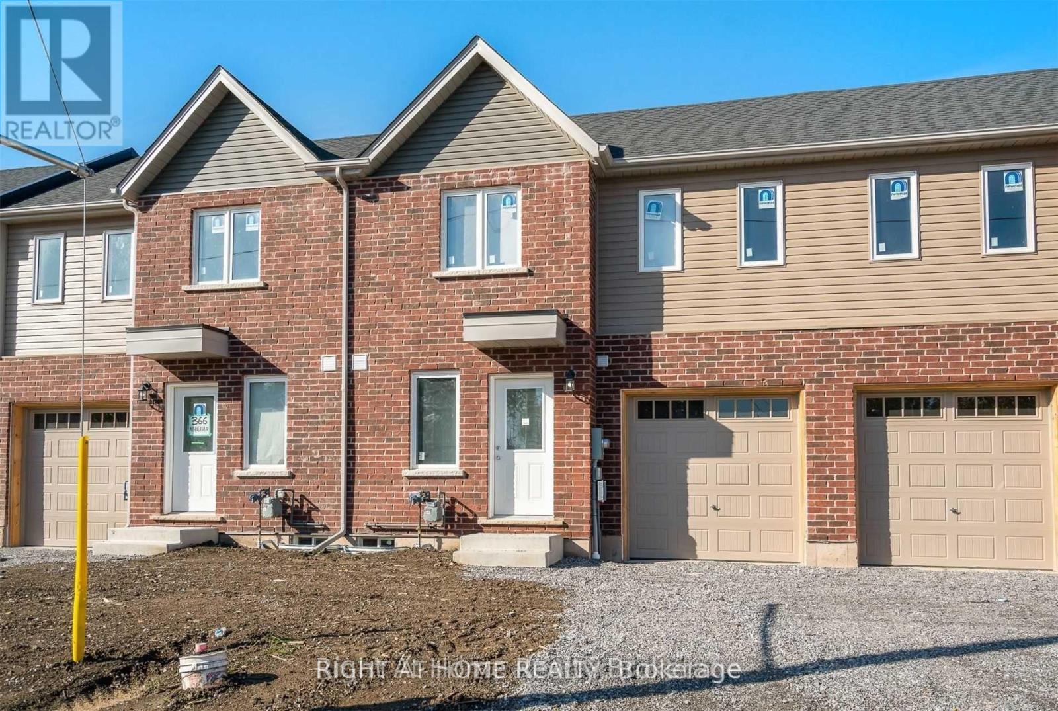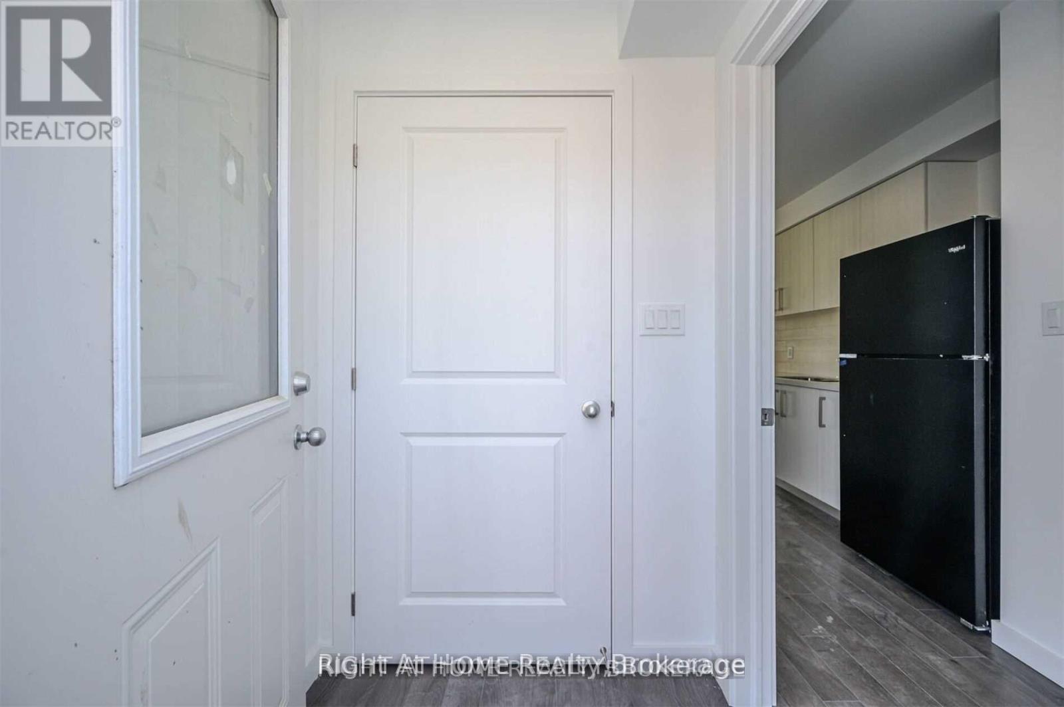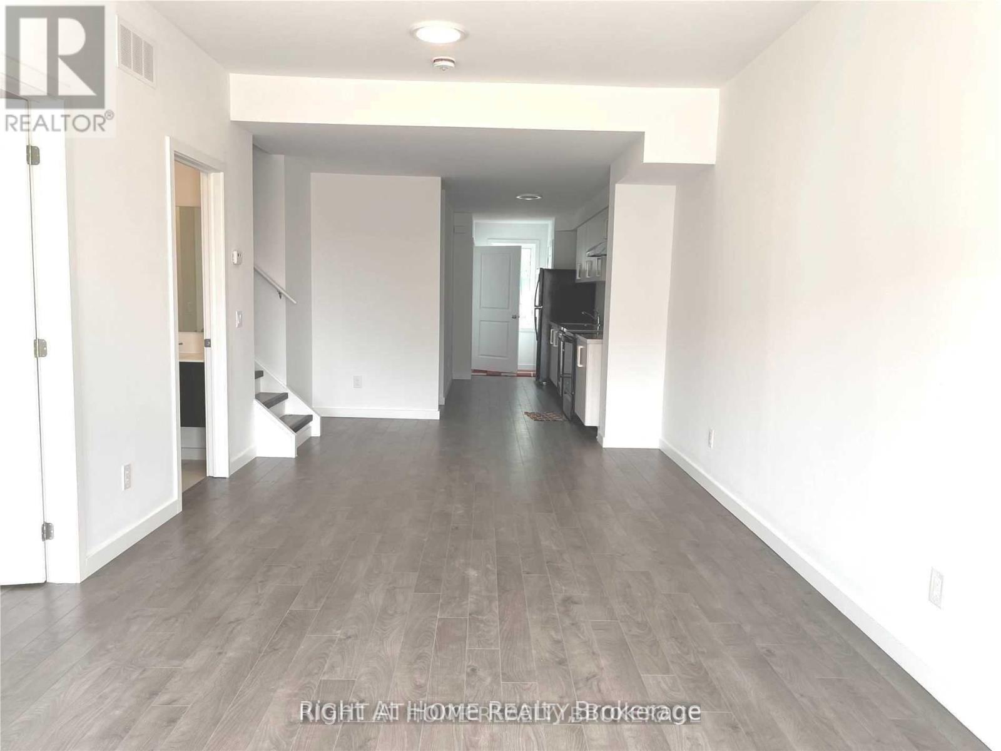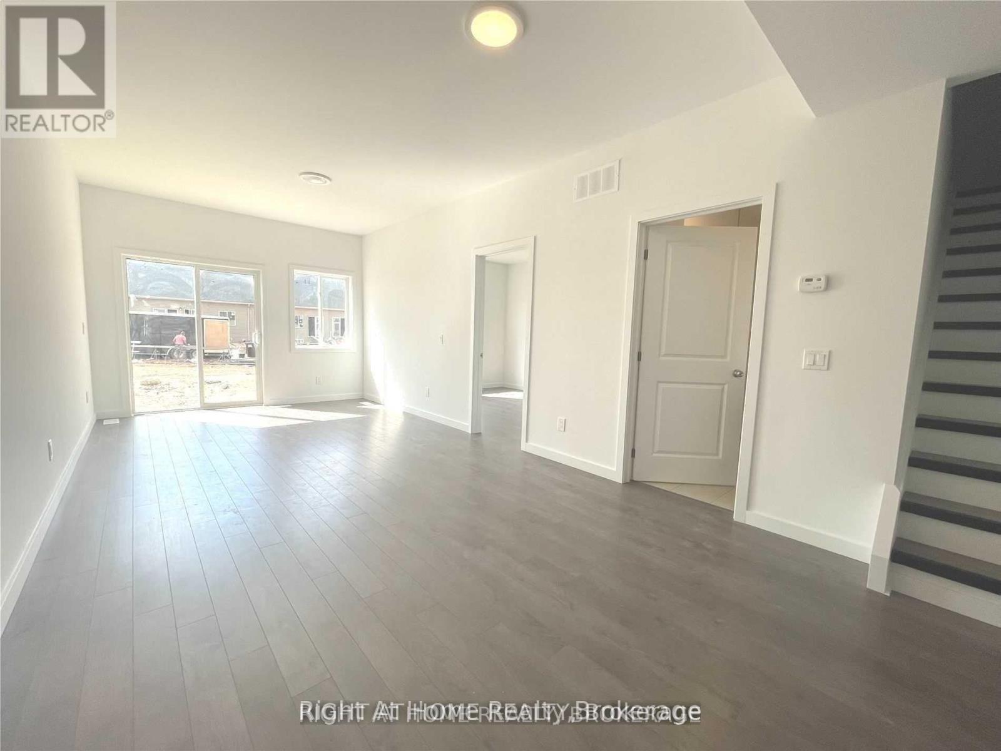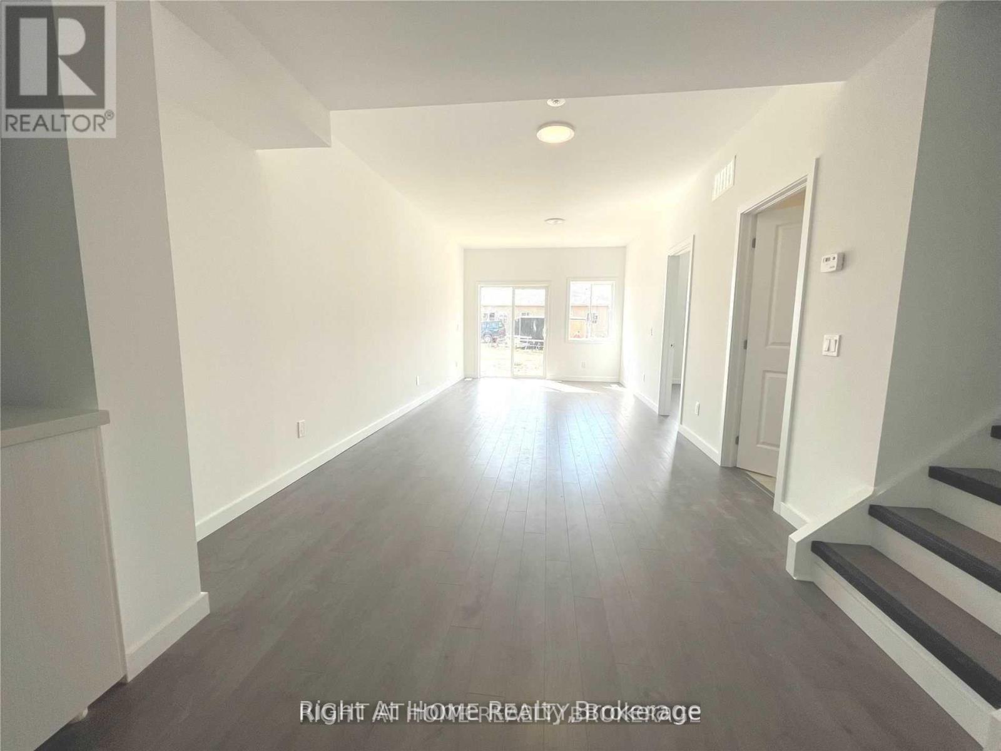400 Alberta Street Welland, Ontario L3B 0K5
$554,900
Welcome to a stunning, carpet-free, move-in-ready freehold townhome in the highly desirable New Alberta community of Welland. This beautifully finished bungalow loft layout boasts three spacious bedrooms and two full bathrooms, with high ceilings and an open-concept living space that invites natural light and modern comfort. The main floor features a convenient primary suite, full bath, and a mainfloor laundry, while the second level offers two additional bedrooms and another full bathroomideal for family or guests. A separate basement entrance and rough-in for a future bathroom provide excellent in-law suite or rental income potential. Nestled close to Highway 406 and all essential amenities, this home is just a 27-minute drive to Niagara Falls, 12 minutes to Niagara College, and 19 minutes to Brock University. With easy access to schools, shopping, transit, and recreation, this thoughtful design in a growing community offers both immediate enjoyment and long-term value (id:35762)
Property Details
| MLS® Number | X12261417 |
| Property Type | Single Family |
| Community Name | 773 - Lincoln/Crowland |
| Features | Sump Pump |
| ParkingSpaceTotal | 2 |
Building
| BathroomTotal | 2 |
| BedroomsAboveGround | 3 |
| BedroomsTotal | 3 |
| Age | 0 To 5 Years |
| Appliances | Dishwasher, Dryer, Stove, Washer, Refrigerator |
| BasementDevelopment | Unfinished |
| BasementFeatures | Separate Entrance |
| BasementType | N/a (unfinished) |
| ConstructionStyleAttachment | Attached |
| CoolingType | Central Air Conditioning |
| ExteriorFinish | Vinyl Siding, Brick |
| FlooringType | Laminate, Tile |
| FoundationType | Poured Concrete |
| HeatingFuel | Natural Gas |
| HeatingType | Forced Air |
| StoriesTotal | 2 |
| SizeInterior | 1100 - 1500 Sqft |
| Type | Row / Townhouse |
| UtilityWater | Municipal Water |
Parking
| Attached Garage | |
| Garage |
Land
| Acreage | No |
| Sewer | Sanitary Sewer |
| SizeDepth | 125 Ft ,3 In |
| SizeFrontage | 24 Ft ,7 In |
| SizeIrregular | 24.6 X 125.3 Ft |
| SizeTotalText | 24.6 X 125.3 Ft |
Rooms
| Level | Type | Length | Width | Dimensions |
|---|---|---|---|---|
| Second Level | Bedroom 2 | 3.84 m | 3.32 m | 3.84 m x 3.32 m |
| Second Level | Bedroom 3 | 3.77 m | 3.29 m | 3.77 m x 3.29 m |
| Second Level | Bathroom | Measurements not available | ||
| Main Level | Kitchen | Measurements not available | ||
| Main Level | Dining Room | 3.6 m | 3.29 m | 3.6 m x 3.29 m |
| Main Level | Living Room | 3.77 m | 3.29 m | 3.77 m x 3.29 m |
| Main Level | Primary Bedroom | 5.09 m | 3.29 m | 5.09 m x 3.29 m |
| Main Level | Bathroom | Measurements not available | ||
| Main Level | Laundry Room | Measurements not available |
Interested?
Contact us for more information
Tarun Kumar
Broker
480 Eglinton Ave West #30, 106498
Mississauga, Ontario L5R 0G2
Divy Ratnasamy
Broker
480 Eglinton Ave West
Mississauga, Ontario L5R 0G2

