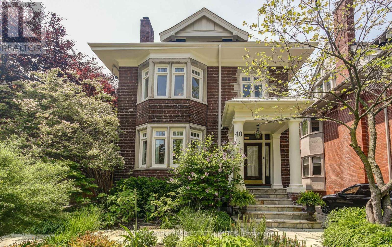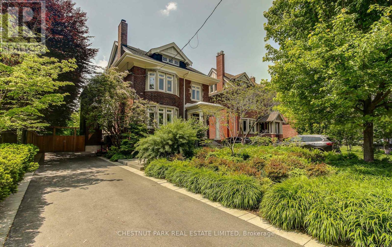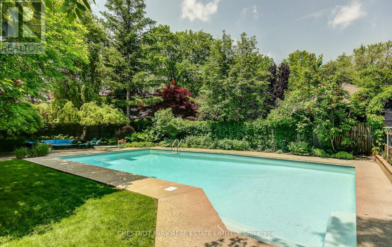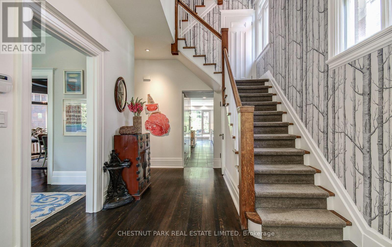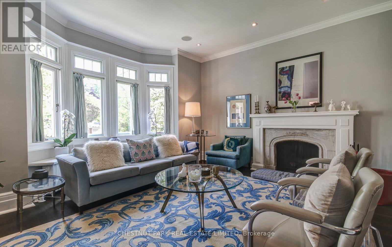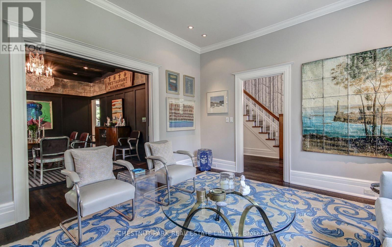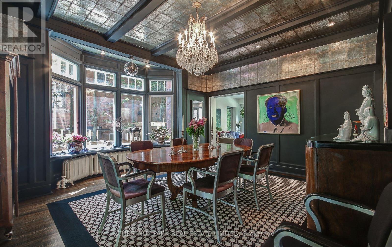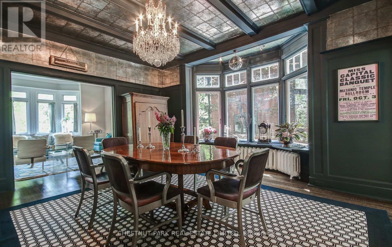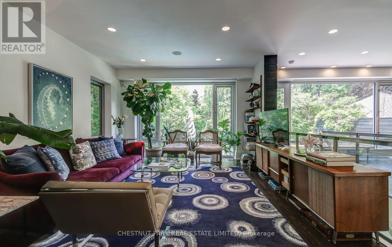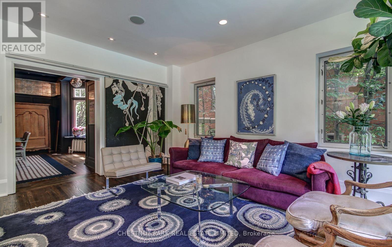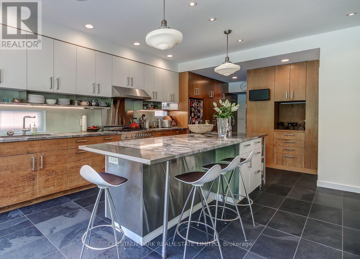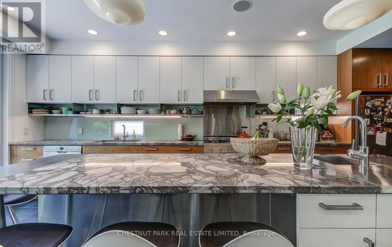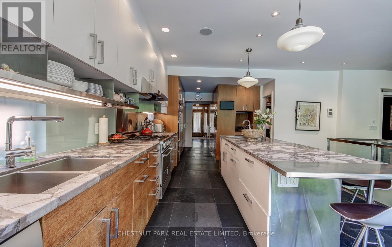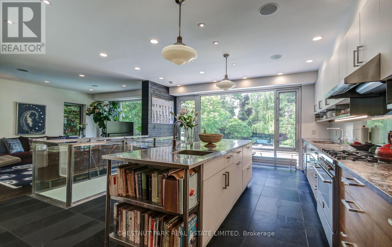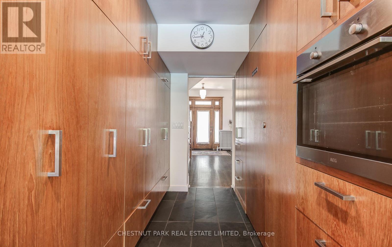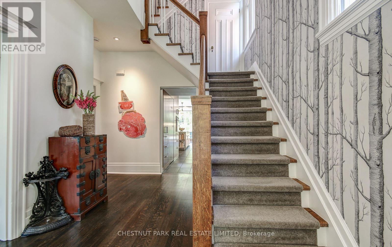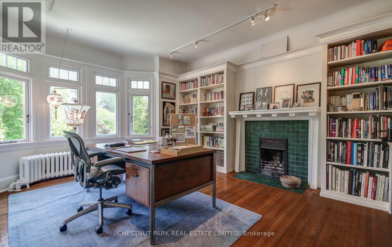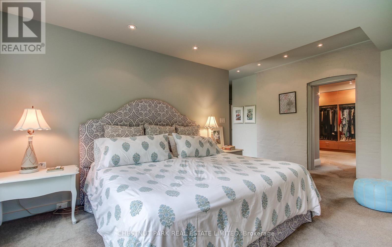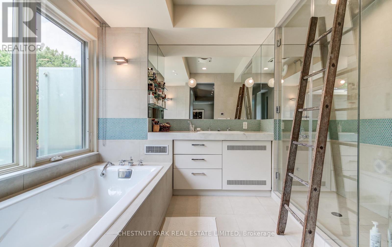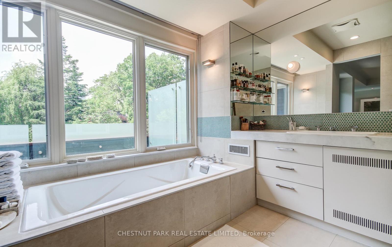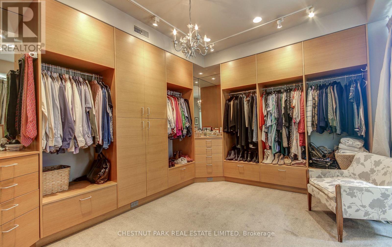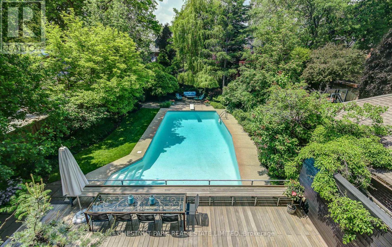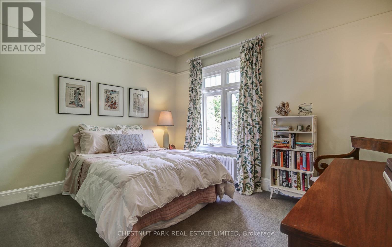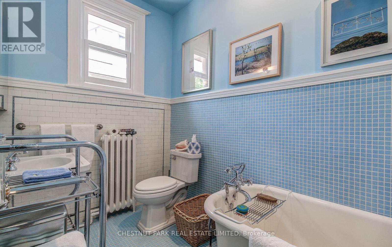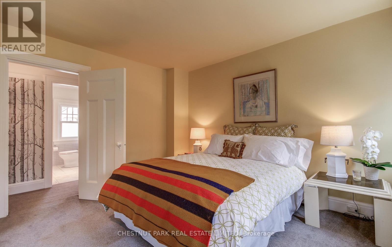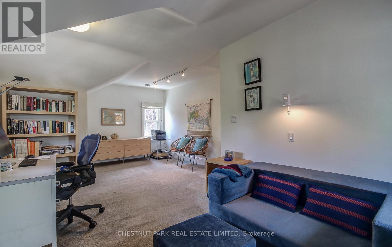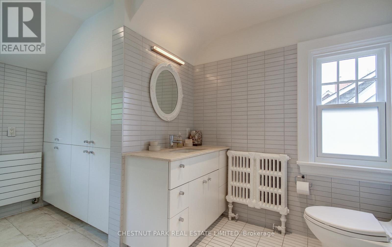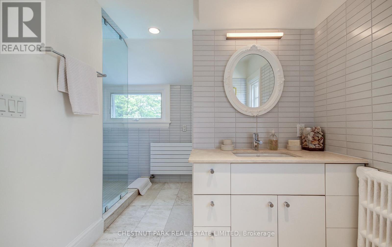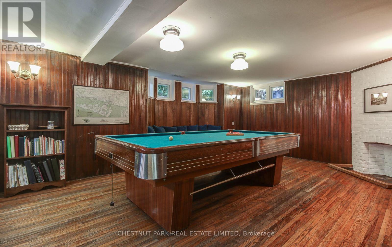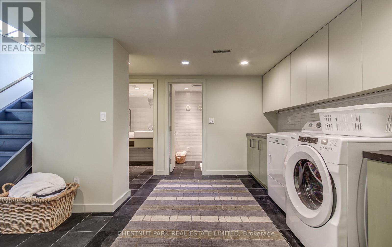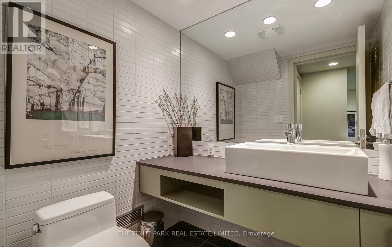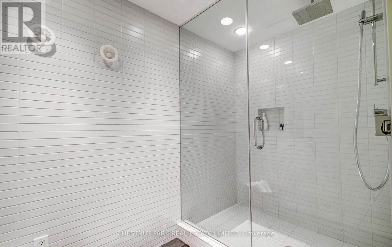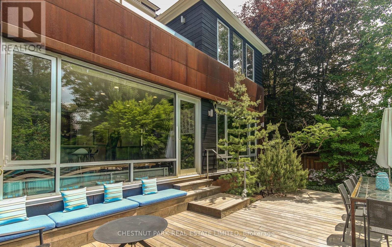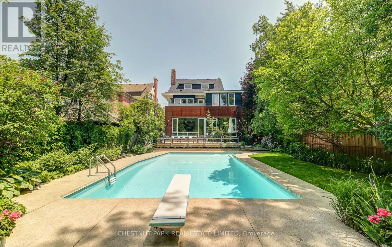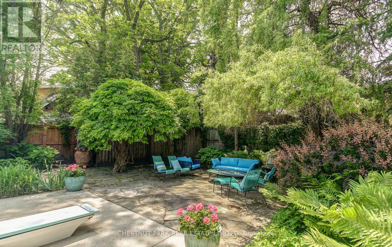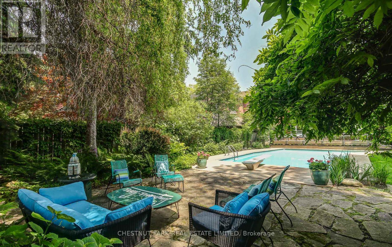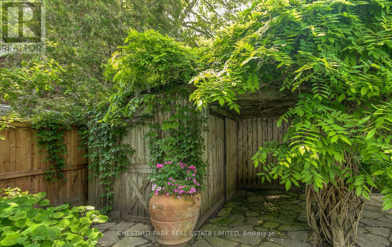40 Warren Road Toronto, Ontario M4V 2R5
$5,895,000
Set in the esteemed central neighbourhood of South Hill, this immaculate and timeless family home offers 5 bedrooms and 5 bathrooms with a spectacular backyard oasis featuring an 40 inground pool. This grand home sits on a 50 x 180 west-facing lot with a private driveway, and the house has over 4,000 square feet of living space spread among the 4 levels. The home has been extensively renovated, with an addition, and was featured in Canadian House & Home magazine. The expansion added a two-storey contemporary light filled, corten-steel addition to the west face of the original house, resulting in an open kitchen and family room with walk-out to a deck onto the garden, as well as an expanded principal bedroom with walk-in closet and private sun deck. The kitchen area features a built-in pantry, front hall closet, and powder room as well as floor-to-ceiling steel and glass windows onto the garden. The primary suite is incredible with a huge dressing room, and a principal bath with a steam shower and Waterworks fixtures with a walk-out to a glass-screened privacy deck.The second floor features a guest room with built-in storage; an office with custom bookshelves around a fireplace. The third floor offers two additional bedrooms, each with their own built-in closets. The lower-level laundry was outfitted with a change and shower area for guests using the pool, as well as a pantry and wine storage. This level also has an original wood-panelled games room. Plumbing, electrical and heating and cooling systems are all updated. Roof (2021). Functional wood burning fireplace. The woodland-inspired landscaping of the front yard was designed by Leigh Gravenor in 2023. Every inch of this home has been thoughtfully curated for functional and stylish family living. (id:35762)
Property Details
| MLS® Number | C12207270 |
| Property Type | Single Family |
| Neigbourhood | Toronto—St. Paul's |
| Community Name | Casa Loma |
| ParkingSpaceTotal | 3 |
| PoolType | Inground Pool |
| Structure | Shed |
Building
| BathroomTotal | 5 |
| BedroomsAboveGround | 5 |
| BedroomsTotal | 5 |
| Appliances | Central Vacuum, All, Dishwasher, Dryer, Oven, Range, Washer, Whirlpool, Window Coverings, Refrigerator |
| BasementDevelopment | Finished |
| BasementType | N/a (finished) |
| ConstructionStyleAttachment | Detached |
| CoolingType | Central Air Conditioning |
| ExteriorFinish | Brick |
| FireplacePresent | Yes |
| FlooringType | Tile, Hardwood, Carpeted |
| FoundationType | Unknown |
| HalfBathTotal | 1 |
| HeatingFuel | Natural Gas |
| HeatingType | Hot Water Radiator Heat |
| StoriesTotal | 3 |
| SizeInterior | 3000 - 3500 Sqft |
| Type | House |
| UtilityWater | Municipal Water |
Parking
| No Garage |
Land
| Acreage | No |
| Sewer | Sanitary Sewer |
| SizeDepth | 180 Ft |
| SizeFrontage | 50 Ft |
| SizeIrregular | 50 X 180 Ft |
| SizeTotalText | 50 X 180 Ft |
Rooms
| Level | Type | Length | Width | Dimensions |
|---|---|---|---|---|
| Second Level | Office | 3.83 m | 5.29 m | 3.83 m x 5.29 m |
| Second Level | Primary Bedroom | 6.4 m | 5.49 m | 6.4 m x 5.49 m |
| Second Level | Bedroom | 3.71 m | 3.5 m | 3.71 m x 3.5 m |
| Third Level | Bedroom | 4.32 m | 4.83 m | 4.32 m x 4.83 m |
| Third Level | Bedroom | 7.65 m | 4.16 m | 7.65 m x 4.16 m |
| Lower Level | Laundry Room | 5.38 m | 3.59 m | 5.38 m x 3.59 m |
| Lower Level | Recreational, Games Room | 7.64 m | 4.78 m | 7.64 m x 4.78 m |
| Main Level | Living Room | 4.62 m | 4.7 m | 4.62 m x 4.7 m |
| Main Level | Dining Room | 4.49 m | 5.08 m | 4.49 m x 5.08 m |
| Main Level | Kitchen | 5.48 m | 9.11 m | 5.48 m x 9.11 m |
| Main Level | Family Room | 4.04 m | 5.5 m | 4.04 m x 5.5 m |
https://www.realtor.ca/real-estate/28439927/40-warren-road-toronto-casa-loma-casa-loma
Interested?
Contact us for more information
Sarah B. Giacomelli
Salesperson
1300 Yonge St Ground Flr
Toronto, Ontario M4T 1X3
Jimmy Molloy
Salesperson
1300 Yonge St Ground Flr
Toronto, Ontario M4T 1X3
Lindsay Catherine Van Wert
Broker
1300 Yonge St Ground Flr
Toronto, Ontario M4T 1X3

