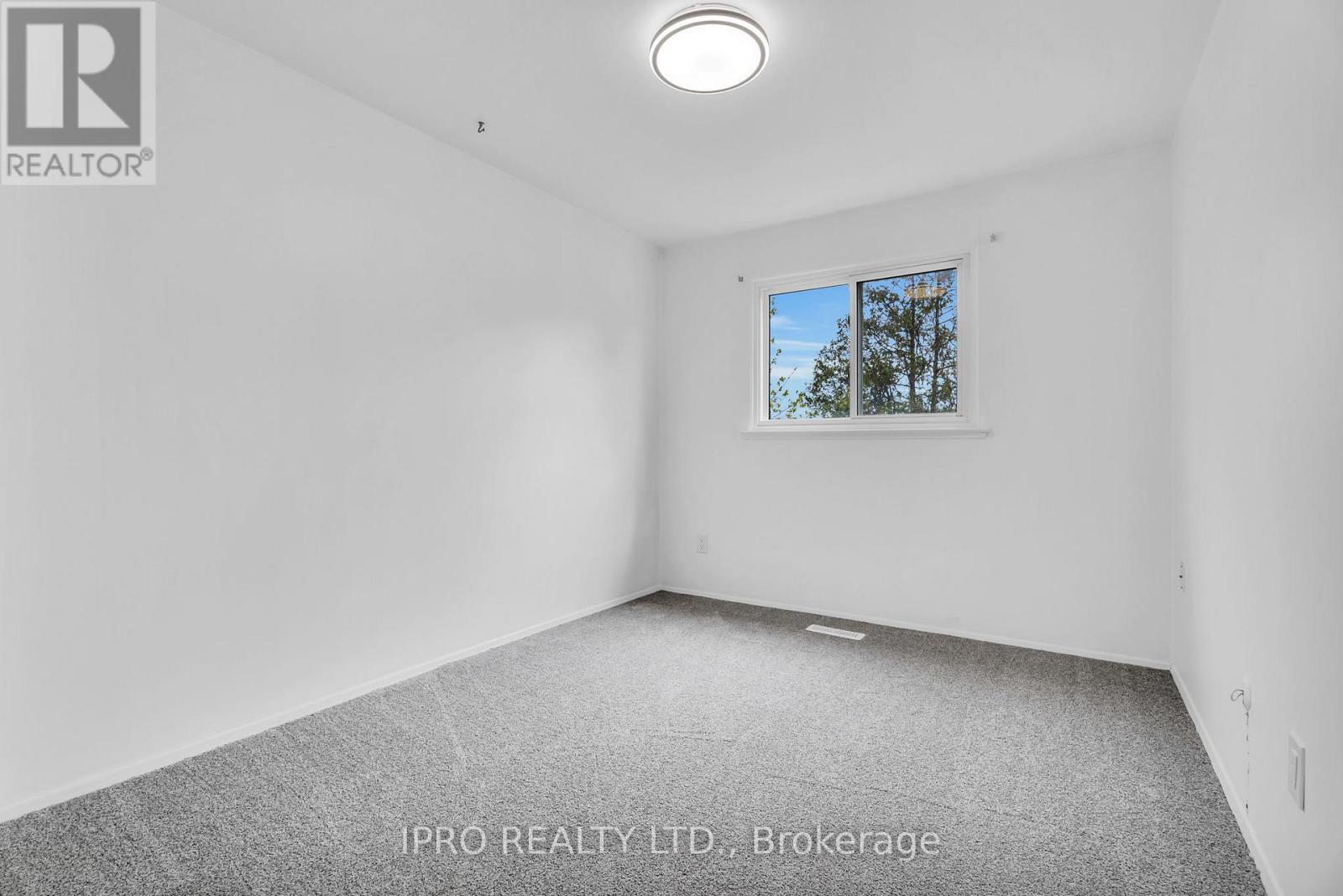40 Village Court Brampton, Ontario L6W 1A6
$599,990Maintenance, Common Area Maintenance, Insurance, Parking
$773 Monthly
Maintenance, Common Area Maintenance, Insurance, Parking
$773 MonthlyWelcome to this beautiful family home tucked away in one of Brampton's most sought-after pockets. Lovingly cared for by the original owners, this spacious townhome home is hitting the market for the first time and is ready for its next family to create a lifetime of memories! With four full bedrooms and two bathrooms there's space for everyone to spread out or come together. Featuring updated flooring throughout, this bright home offers comfort and functionality in every corner. Plus a finished basement, two parking spots make it perfect for families or anyone seeking extra space.The backyard offers incredible privacy and a peaceful escape, perfect for hosting summer BBQs or simply unwinding at the end of the day. Located just minutes from top-rated schools, parks, shopping, and daily conveniences, plus quick access to the 401, 407, and 410. (id:35762)
Property Details
| MLS® Number | W12175954 |
| Property Type | Single Family |
| Community Name | Brampton East |
| CommunityFeatures | Pet Restrictions |
| EquipmentType | Water Heater |
| ParkingSpaceTotal | 2 |
| RentalEquipmentType | Water Heater |
Building
| BathroomTotal | 2 |
| BedroomsAboveGround | 4 |
| BedroomsTotal | 4 |
| Appliances | Central Vacuum, Water Heater, Garage Door Opener Remote(s), Dishwasher, Dryer, Microwave, Stove, Washer, Window Coverings, Refrigerator |
| BasementDevelopment | Finished |
| BasementType | N/a (finished) |
| CoolingType | Central Air Conditioning |
| ExteriorFinish | Brick |
| FlooringType | Ceramic, Laminate |
| HalfBathTotal | 1 |
| HeatingFuel | Natural Gas |
| HeatingType | Forced Air |
| StoriesTotal | 2 |
| SizeInterior | 1200 - 1399 Sqft |
| Type | Row / Townhouse |
Parking
| Attached Garage | |
| Garage |
Land
| Acreage | No |
Rooms
| Level | Type | Length | Width | Dimensions |
|---|---|---|---|---|
| Basement | Other | 2.032 m | 1.8034 m | 2.032 m x 1.8034 m |
| Basement | Recreational, Games Room | 7.9248 m | 1.2192 m | 7.9248 m x 1.2192 m |
| Main Level | Kitchen | 4.1656 m | 2.54 m | 4.1656 m x 2.54 m |
| Main Level | Living Room | 5.3086 m | 3.556 m | 5.3086 m x 3.556 m |
| Main Level | Dining Room | 2.9718 m | 2.667 m | 2.9718 m x 2.667 m |
| Main Level | Bathroom | 1.4732 m | 1.4732 m | 1.4732 m x 1.4732 m |
| Upper Level | Bedroom | 3.4036 m | 4.1402 m | 3.4036 m x 4.1402 m |
| Upper Level | Bedroom 2 | 3.683 m | 3.3782 m | 3.683 m x 3.3782 m |
| Upper Level | Bedroom 3 | 4.1656 m | 2.6416 m | 4.1656 m x 2.6416 m |
| Upper Level | Bedroom 4 | 4.4704 m | 2.6416 m | 4.4704 m x 2.6416 m |
| Upper Level | Bathroom | 2.1844 m | 1.524 m | 2.1844 m x 1.524 m |
https://www.realtor.ca/real-estate/28372471/40-village-court-brampton-brampton-east-brampton-east
Interested?
Contact us for more information
Cheryl Whalen
Salesperson
158 Guelph St Unit 4
Georgetown, Ontario L7G 4A6































