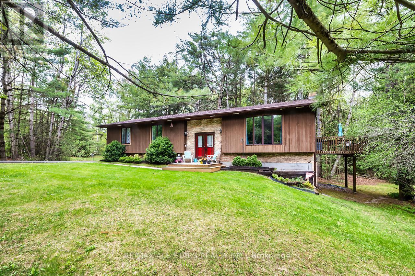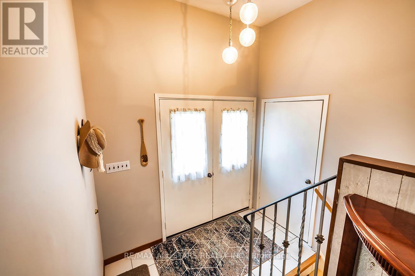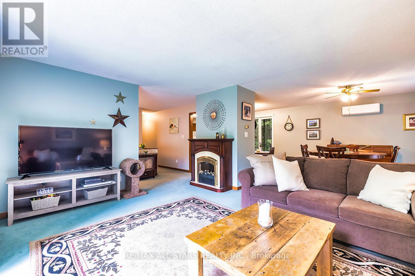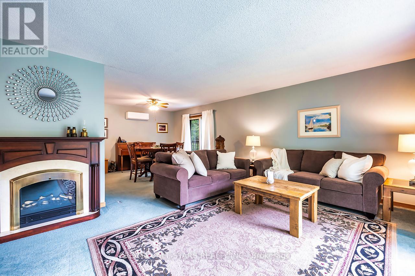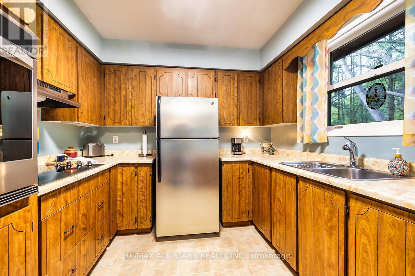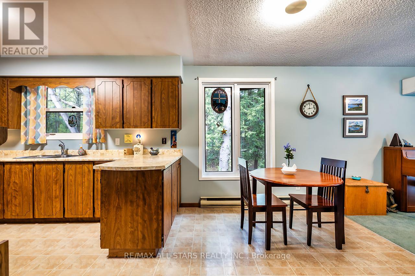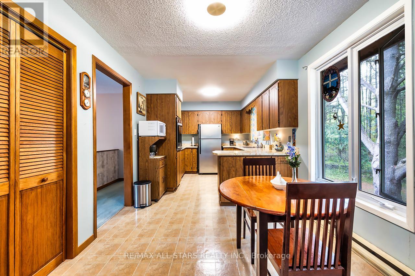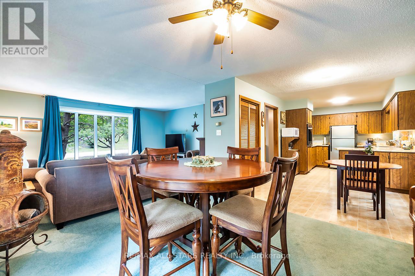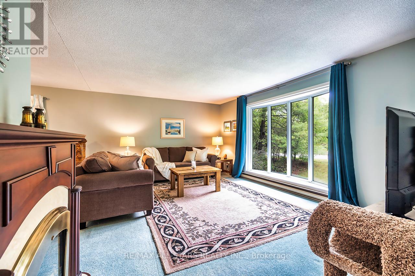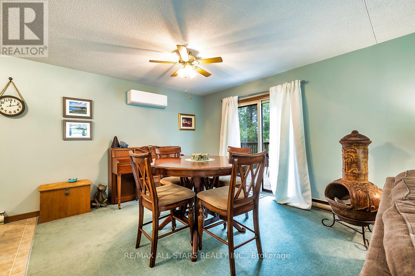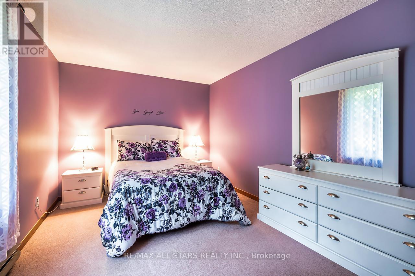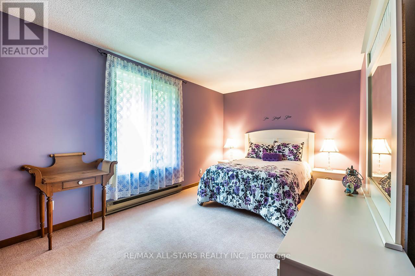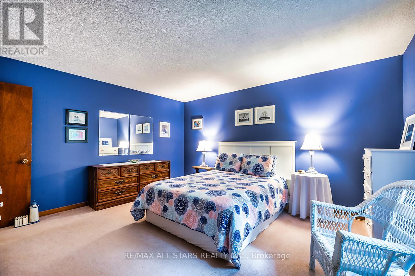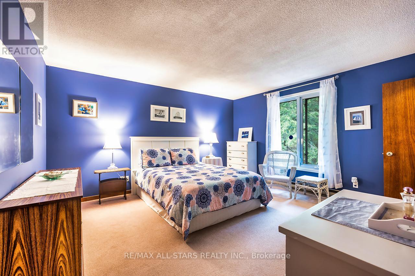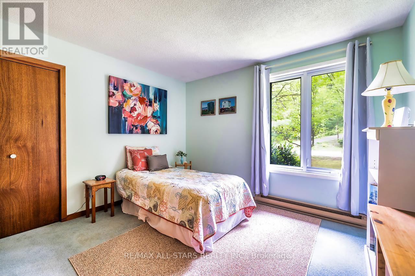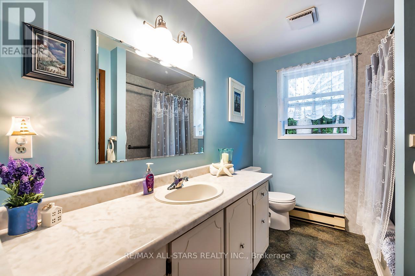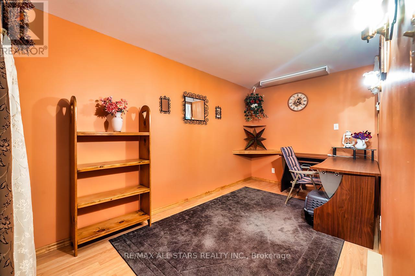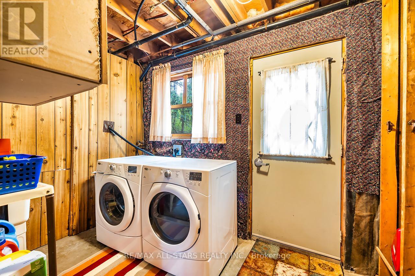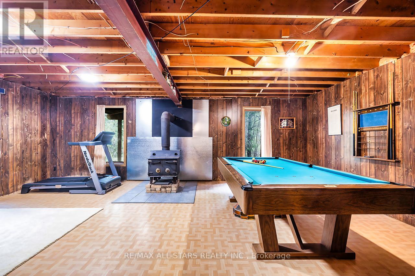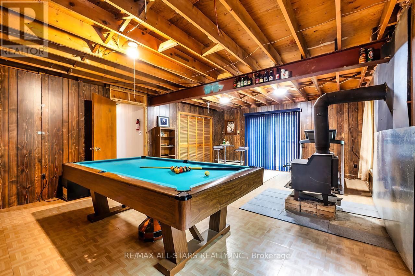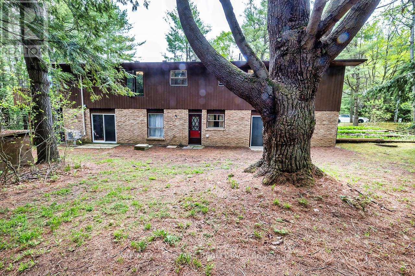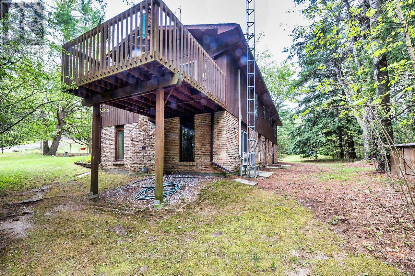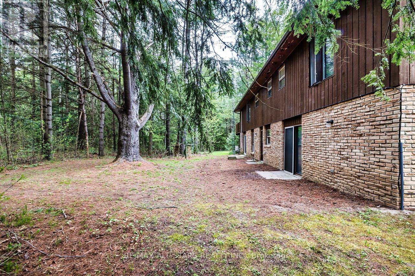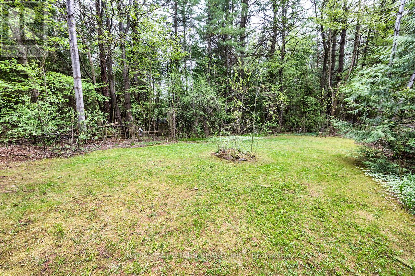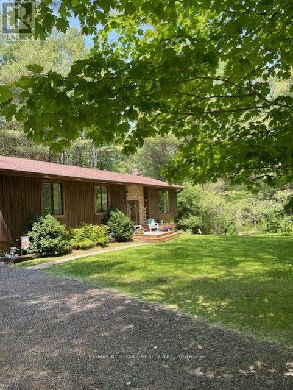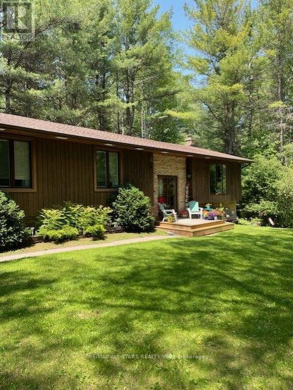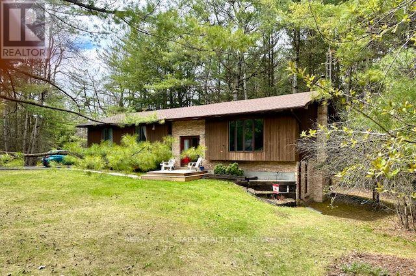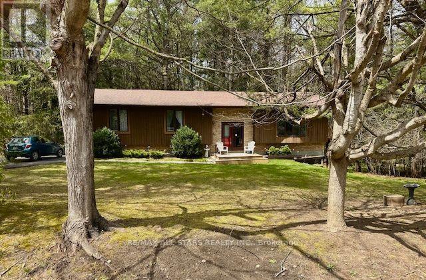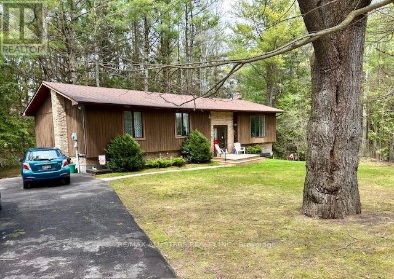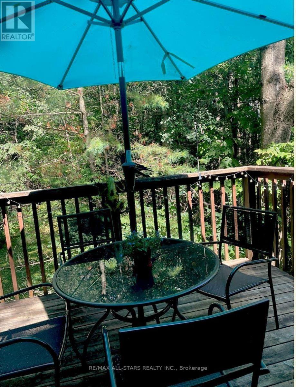40 The Pines Lane Brock, Ontario L0C 1H0
$739,000
Lovely family home located in sought after neighbourhood 'The Pines Lane'! Sweet Bungalow nestled on an acre wooded property. Solid well cared for home with 3 Bedrooms and 3 Baths. Spacious Living Room open to Dining Room with walkout to deck. Kitchen with newer builtin oven and stovetop(2023). Spacious Bedrooms. Master with W/I Closet and 2 Pc ensuite. Full basement with several walkouts. Rec Room with pool table(can stay )and wood stove(not WETT Certified). EBB + Wall mounted heater+AC with heat pump, Average Hydro Costs $228.40/monthly. Hot Water Heater(2023),Double paved driveway (Spring 2024). Gardeners Delight with beautiful gardens. Enjoy the peaceful surroundings this property has to offer!! (id:35762)
Property Details
| MLS® Number | N12171932 |
| Property Type | Single Family |
| Community Name | Sunderland |
| AmenitiesNearBy | Schools |
| CommunityFeatures | School Bus, Community Centre |
| Features | Wooded Area, Irregular Lot Size, Conservation/green Belt |
| ParkingSpaceTotal | 4 |
| Structure | Patio(s), Deck |
Building
| BathroomTotal | 3 |
| BedroomsAboveGround | 3 |
| BedroomsTotal | 3 |
| Age | 31 To 50 Years |
| Appliances | Water Heater, Water Softener, Dryer, Oven, Washer, Window Coverings, Refrigerator |
| ArchitecturalStyle | Raised Bungalow |
| BasementFeatures | Walk Out |
| BasementType | Full |
| ConstructionStyleAttachment | Detached |
| CoolingType | Wall Unit |
| ExteriorFinish | Wood, Brick |
| FireplacePresent | Yes |
| FireplaceTotal | 1 |
| FireplaceType | Woodstove |
| FlooringType | Ceramic, Carpeted, Vinyl, Laminate |
| FoundationType | Block |
| HalfBathTotal | 2 |
| HeatingFuel | Electric |
| HeatingType | Baseboard Heaters |
| StoriesTotal | 1 |
| SizeInterior | 1100 - 1500 Sqft |
| Type | House |
Parking
| No Garage |
Land
| Acreage | No |
| LandAmenities | Schools |
| Sewer | Septic System |
| SizeDepth | 156 Ft ,3 In |
| SizeFrontage | 486 Ft ,4 In |
| SizeIrregular | 486.4 X 156.3 Ft ; North Lot Line 433.62' |
| SizeTotalText | 486.4 X 156.3 Ft ; North Lot Line 433.62' |
| SurfaceWater | River/stream |
Rooms
| Level | Type | Length | Width | Dimensions |
|---|---|---|---|---|
| Lower Level | Utility Room | 7.11 m | 6.28 m | 7.11 m x 6.28 m |
| Lower Level | Laundry Room | 2.9 m | 1.86 m | 2.9 m x 1.86 m |
| Lower Level | Other | 2.19 m | 3.11 m | 2.19 m x 3.11 m |
| Lower Level | Office | 2.32 m | 4.79 m | 2.32 m x 4.79 m |
| Lower Level | Recreational, Games Room | 6.74 m | 4.88 m | 6.74 m x 4.88 m |
| Main Level | Foyer | 2.53 m | 1.22 m | 2.53 m x 1.22 m |
| Main Level | Living Room | 5.33 m | 3.96 m | 5.33 m x 3.96 m |
| Main Level | Dining Room | 3.66 m | 3.66 m | 3.66 m x 3.66 m |
| Main Level | Kitchen | 3.35 m | 2.9 m | 3.35 m x 2.9 m |
| Main Level | Eating Area | 2.62 m | 2.9 m | 2.62 m x 2.9 m |
| Main Level | Bedroom | 4.45 m | 4.05 m | 4.45 m x 4.05 m |
| Main Level | Bedroom | 3.6 m | 3.66 m | 3.6 m x 3.66 m |
| Main Level | Bedroom | 5.15 m | 2.77 m | 5.15 m x 2.77 m |
Utilities
| Cable | Available |
https://www.realtor.ca/real-estate/28363890/40-the-pines-lane-brock-sunderland-sunderland
Interested?
Contact us for more information
Karen Mckenna
Salesperson
47 Brock Street West
Uxbridge, Ontario L9P 1N5

