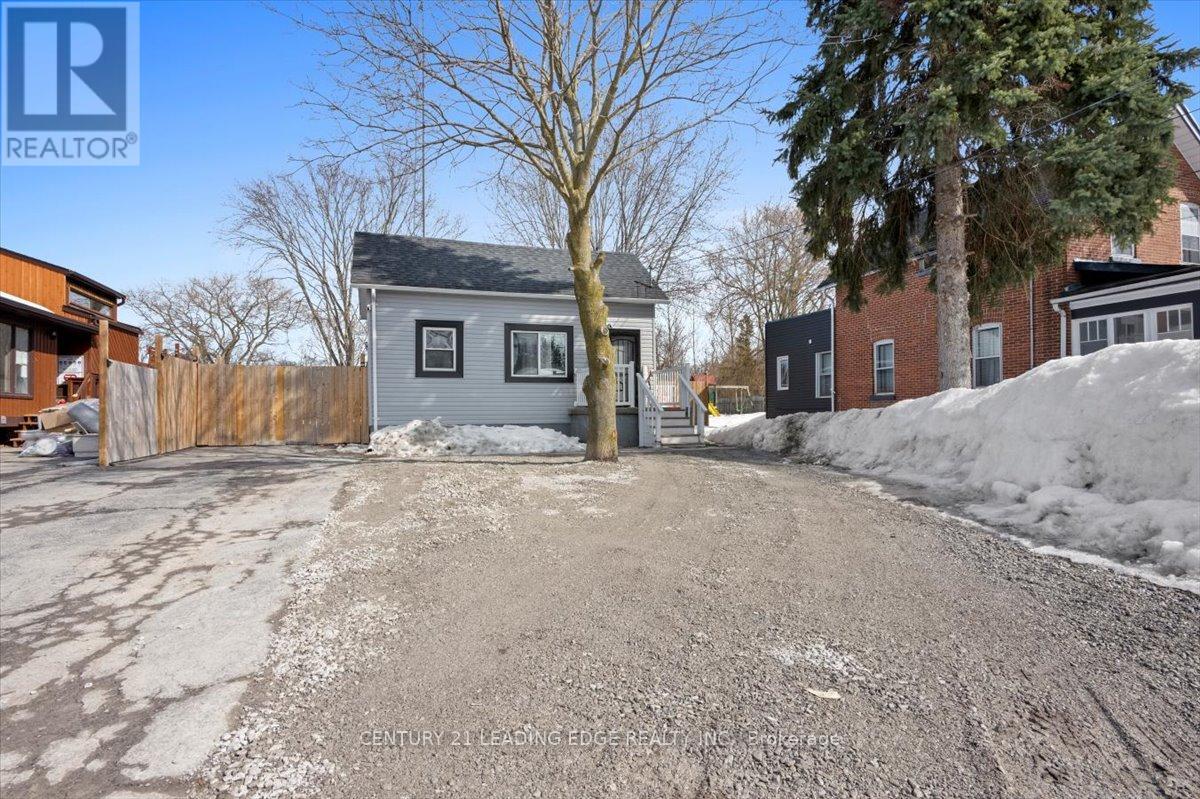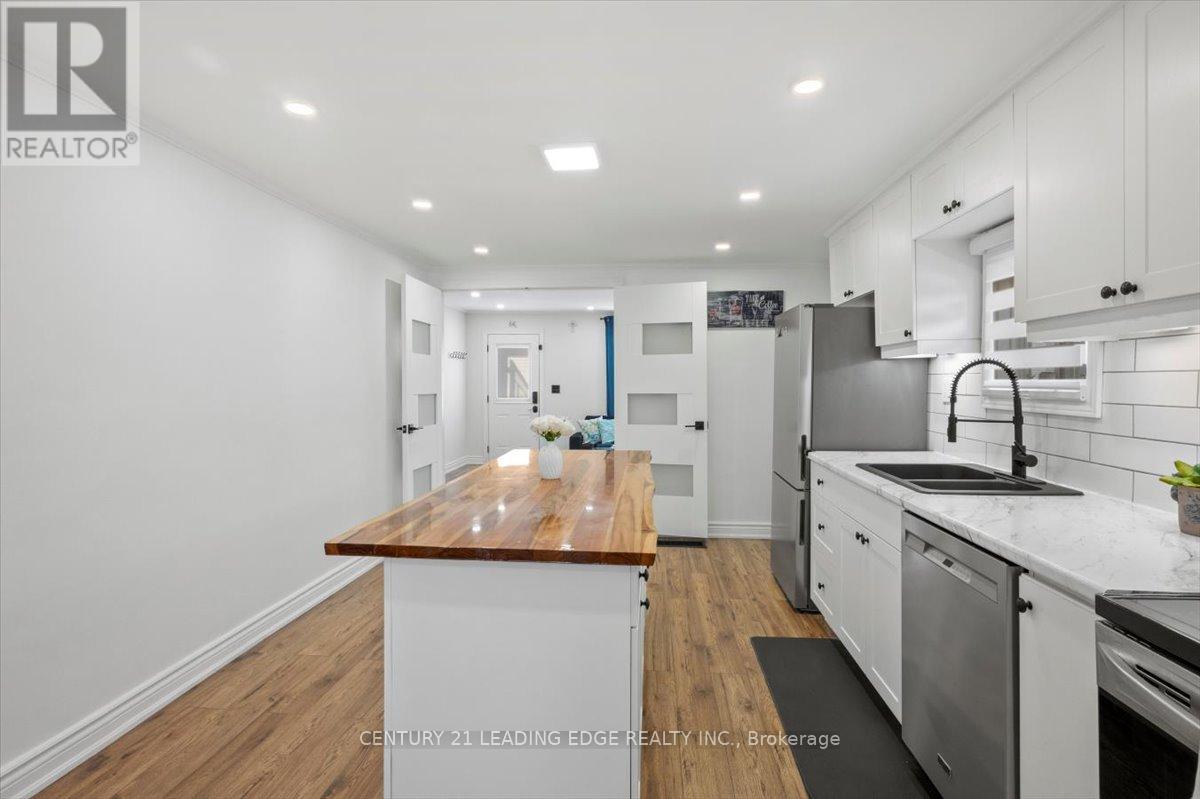40 St Patrick Street E Kawartha Lakes, Ontario K9V 1R2
$678,888
Welcome to this fabulous bright renovated 1 1/2 storey detached house. It is perfect for a young family or an extended family. It has an impressive 209 ft deep fenced lot. It features 2 bedrooms on the top floor, one on the main floor and 2 in the basement (total 5 bedrooms). It also has 2 bathrooms, a modern kitchen with an island and newer S/S appliances. The basement is finished with 2 bedrooms, a beautiful bathroom and spacious laundry room with tiles on the walls and floor. The upgrades are too many to count: freshly painted throughout, new natural laminate flooring, Lincoln door series, custom built closets with organizers, living room with French doors, new tiles on floor & bathtub walls, new toilet, facia, and siding 2024, roof shingles partial (2025), gas furnace 2020, new windows in basement & kitchen 2024, central air 2019, new trim main & basement, vinyl siding 2023, kitchen 2021, sump pump & check valve 2024, backup sump pump still in box, metal gazebo 2023, 3 sheds: metal shed 12x14 ft for wood burning stove, metal shed 8x8 ft 2024, & new custom built shed 8x6 ft., fence with 4x4s 2023. There are pot lights on the main floor and in the basement. The house is "Cottage Country Living" at its best. It is minutes to Hwy 36, 20 min to 401, school on the street, park seconds away, 5 minutes from shopping, minutes to Church, minutes from dirt bike trails, near the public boat launch, 30 minutes to Peterborough, 15 minutes from Fenlon Falls. (id:35762)
Property Details
| MLS® Number | X12024770 |
| Property Type | Single Family |
| Community Name | Lindsay |
| AmenitiesNearBy | Hospital, Place Of Worship, Schools |
| CommunityFeatures | Community Centre |
| Features | Dry, Sump Pump |
| ParkingSpaceTotal | 6 |
| Structure | Deck, Porch |
Building
| BathroomTotal | 2 |
| BedroomsAboveGround | 3 |
| BedroomsBelowGround | 2 |
| BedroomsTotal | 5 |
| Appliances | Water Heater, Blinds, Dishwasher, Dryer, Microwave, Stove, Washer, Refrigerator |
| BasementDevelopment | Finished |
| BasementType | N/a (finished) |
| ConstructionStyleAttachment | Detached |
| CoolingType | Central Air Conditioning |
| ExteriorFinish | Concrete Block, Vinyl Siding |
| Fixture | Tv Antenna |
| FlooringType | Laminate, Ceramic |
| FoundationType | Block |
| HeatingFuel | Natural Gas |
| HeatingType | Forced Air |
| StoriesTotal | 2 |
| Type | House |
| UtilityWater | Municipal Water |
Parking
| No Garage |
Land
| AccessType | Public Road |
| Acreage | No |
| LandAmenities | Hospital, Place Of Worship, Schools |
| Sewer | Sanitary Sewer |
| SizeDepth | 209 Ft |
| SizeFrontage | 52 Ft ,3 In |
| SizeIrregular | 52.25 X 209 Ft |
| SizeTotalText | 52.25 X 209 Ft |
Rooms
| Level | Type | Length | Width | Dimensions |
|---|---|---|---|---|
| Second Level | Bedroom 2 | 3.4 m | 2.36 m | 3.4 m x 2.36 m |
| Second Level | Bedroom 3 | 2.87 m | 2.21 m | 2.87 m x 2.21 m |
| Lower Level | Bedroom 5 | 4.19 m | 2.08 m | 4.19 m x 2.08 m |
| Lower Level | Bathroom | Measurements not available | ||
| Lower Level | Bedroom 4 | 4.36 m | 4.42 m | 4.36 m x 4.42 m |
| Lower Level | Laundry Room | 3.04 m | 2.33 m | 3.04 m x 2.33 m |
| Main Level | Living Room | 4.06 m | 3.99 m | 4.06 m x 3.99 m |
| Main Level | Dining Room | 2.95 m | 2.44 m | 2.95 m x 2.44 m |
| Main Level | Kitchen | 4.06 m | 3.4 m | 4.06 m x 3.4 m |
| Main Level | Primary Bedroom | 3.32 m | 2.9 m | 3.32 m x 2.9 m |
| Main Level | Bathroom | Measurements not available |
https://www.realtor.ca/real-estate/28036711/40-st-patrick-street-e-kawartha-lakes-lindsay-lindsay
Interested?
Contact us for more information
Norma Manfrini
Broker
1053 Mcnicoll Avenue
Toronto, Ontario M1W 3W6














































