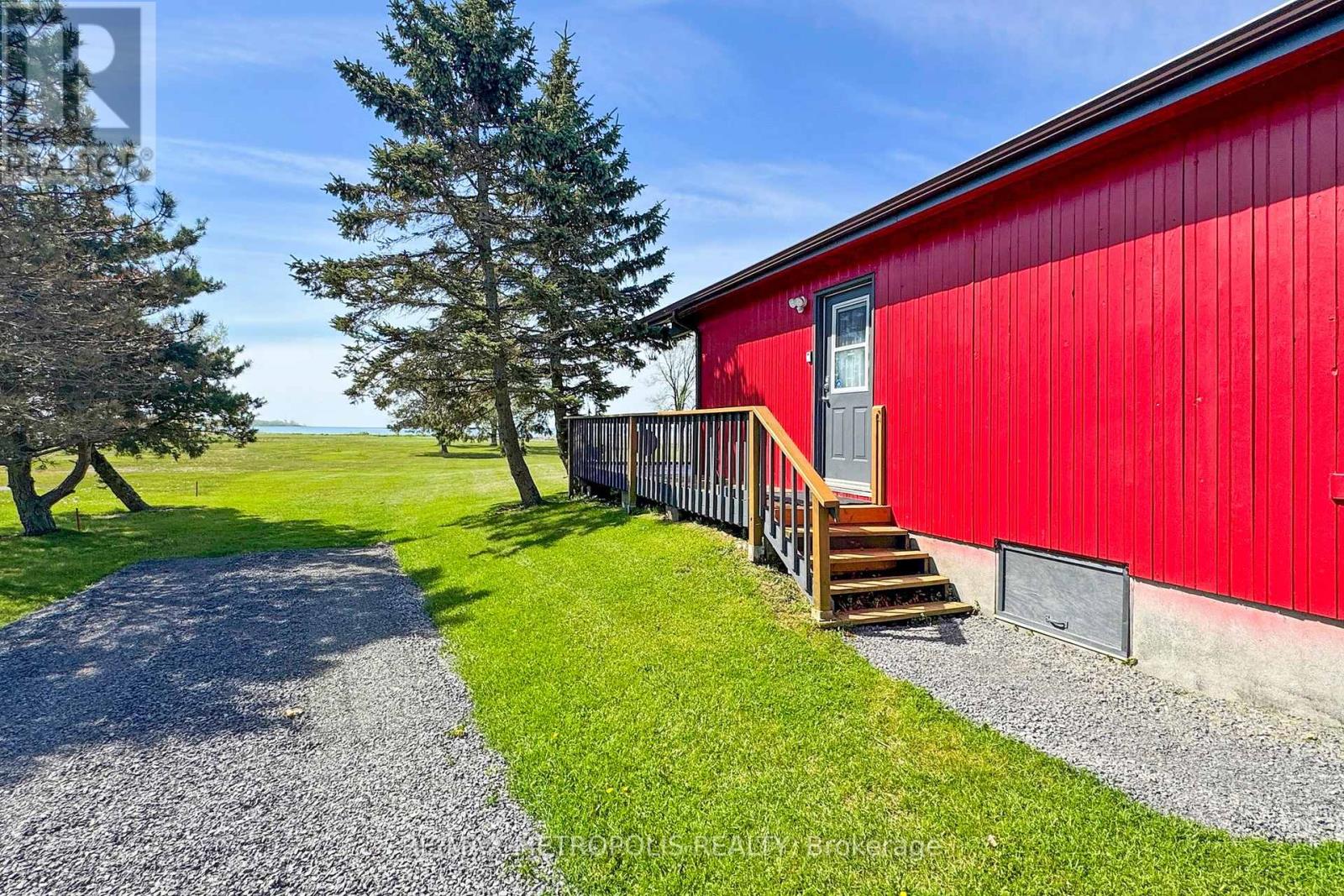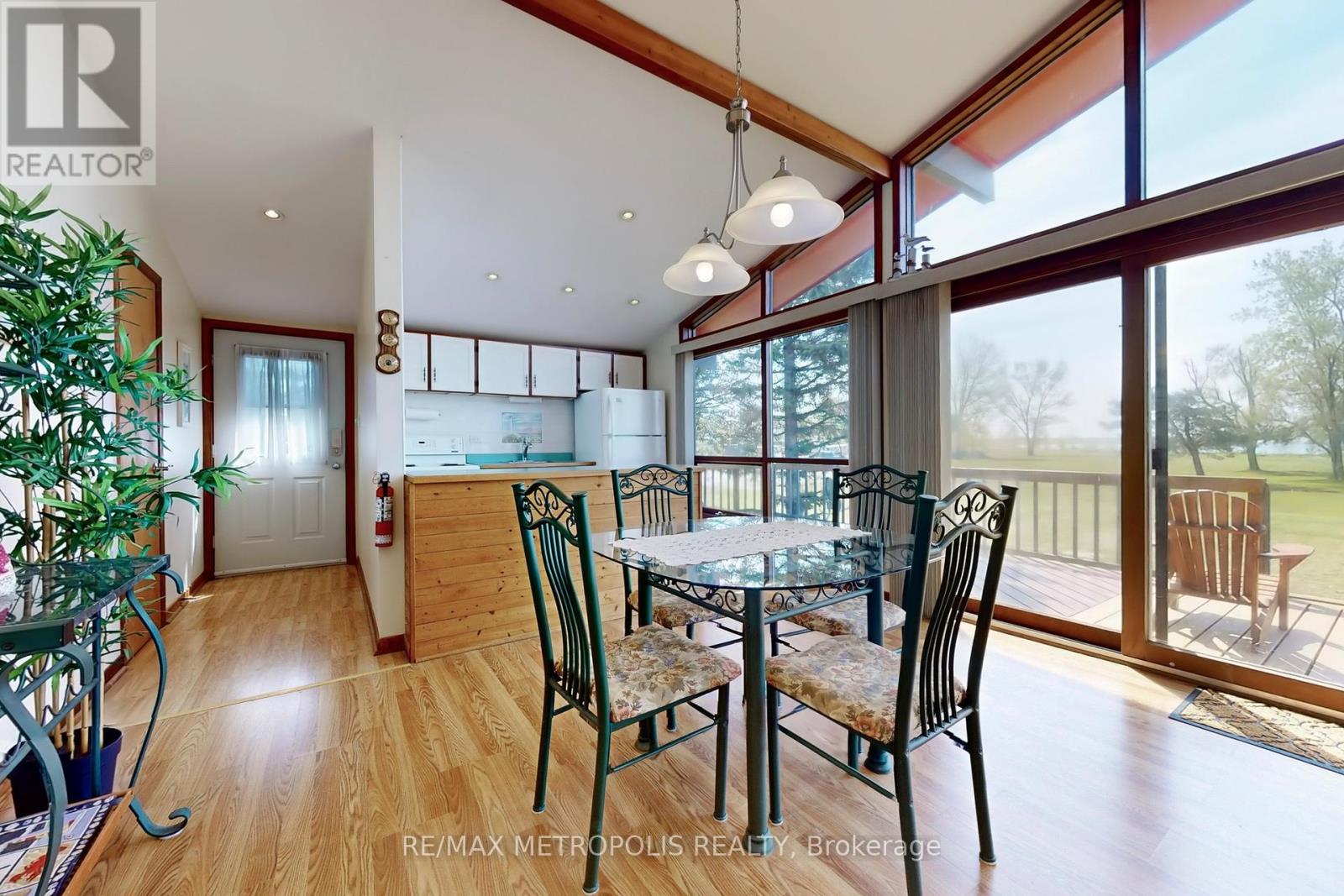40 Rabbit Road Brighton, Ontario K0K 1H0
$1,052,000
Stunning WATERFRONT Property, approx. 1 acre featuring 100 ft. of your own beautiful beach along Popham Bay (Lake Ontario). Attached to this lot is an adjoining 2nd lot (approximately 5000 sq.ft. extending back to Rabbit Rd from this 1 acre beach front lot). Sitting on this million dollar lot is a 3 bedroom cottage or year round home (1057 square feet). Enjoy a clear waterfront view from floor to ceiling windows with a centre walkout. Entertain from an open concept kitchen / dining area with a large stone fireplace in the adjoining family room. Step outside onto the 500 sq ft wrap-around deck, where you can relax, soak up the sun, and enjoy all that lakeside living has to offer. From the deck, a groomed lawn leads to your private beach. Swim, enjoy family campfires and feel that you're at your own private resort everyday.This is a rare opportunity to own waterfront property that is in short supply only steps away from Presqu'ile Provincial Park. This is an excellent investment and a place to call home. (id:35762)
Property Details
| MLS® Number | X12182531 |
| Property Type | Single Family |
| Community Name | Rural Brighton |
| Easement | Unknown, None |
| ParkingSpaceTotal | 9 |
| ViewType | Direct Water View |
| WaterFrontType | Waterfront |
Building
| BathroomTotal | 1 |
| BedroomsAboveGround | 3 |
| BedroomsTotal | 3 |
| Amenities | Fireplace(s) |
| Appliances | Window Coverings |
| ArchitecturalStyle | Bungalow |
| BasementDevelopment | Unfinished |
| BasementType | Crawl Space (unfinished) |
| ConstructionStyleAttachment | Detached |
| ExteriorFinish | Wood |
| FireplacePresent | Yes |
| FoundationType | Concrete |
| HeatingFuel | Electric |
| HeatingType | Baseboard Heaters |
| StoriesTotal | 1 |
| SizeInterior | 700 - 1100 Sqft |
| Type | House |
Parking
| Detached Garage | |
| Garage |
Land
| AccessType | Public Road |
| Acreage | No |
| Sewer | Septic System |
| SizeDepth | 448 Ft ,3 In |
| SizeFrontage | 100 Ft |
| SizeIrregular | 100 X 448.3 Ft ; See Schedule B |
| SizeTotalText | 100 X 448.3 Ft ; See Schedule B |
Rooms
| Level | Type | Length | Width | Dimensions |
|---|---|---|---|---|
| Main Level | Family Room | 6.4 m | 3.96 m | 6.4 m x 3.96 m |
| Main Level | Dining Room | 3.04 m | 3.96 m | 3.04 m x 3.96 m |
| Main Level | Kitchen | 2.43 m | 2.74 m | 2.43 m x 2.74 m |
| Main Level | Primary Bedroom | 3.5 m | 3.47 m | 3.5 m x 3.47 m |
| Main Level | Bedroom 2 | 3.47 m | 3.55 m | 3.47 m x 3.55 m |
| Main Level | Bedroom 3 | 3.09 m | 2.48 m | 3.09 m x 2.48 m |
https://www.realtor.ca/real-estate/28387098/40-rabbit-road-brighton-rural-brighton
Interested?
Contact us for more information
Mike Forgione
Broker
8321 Kennedy Rd #21-22
Markham, Ontario L3R 5N4













































