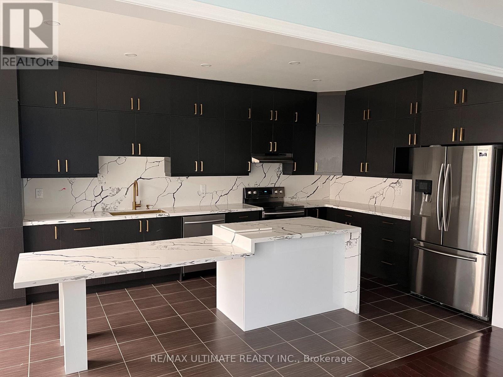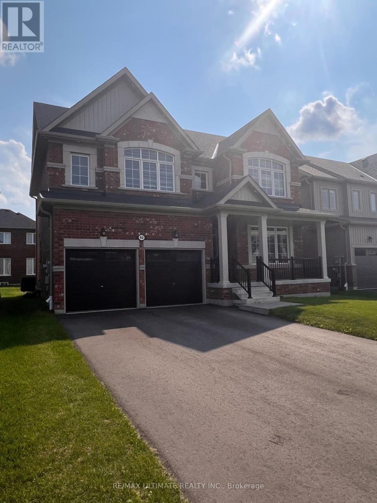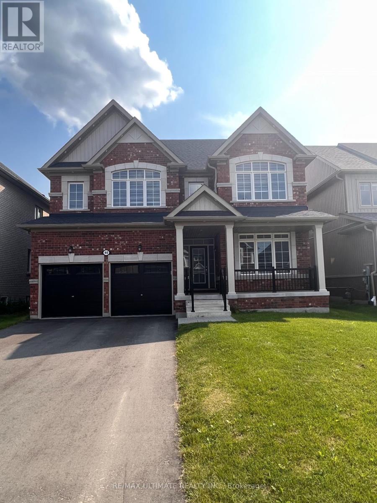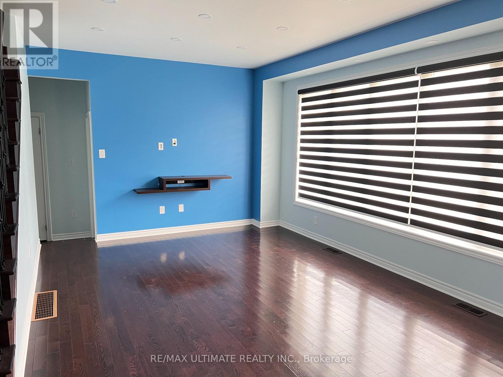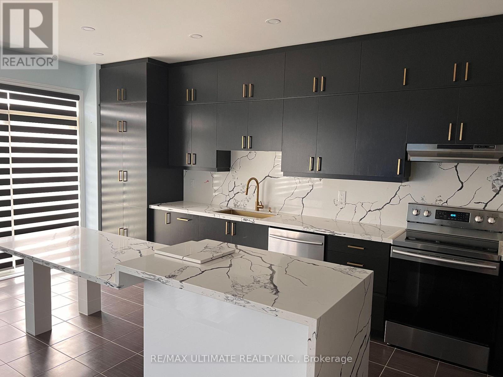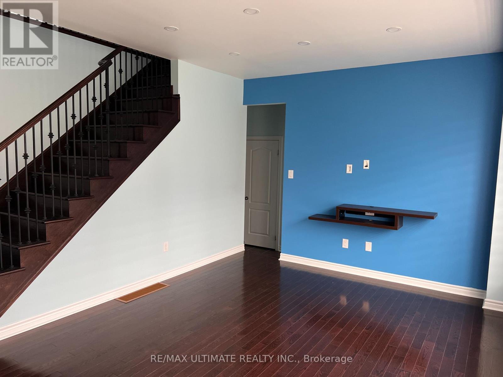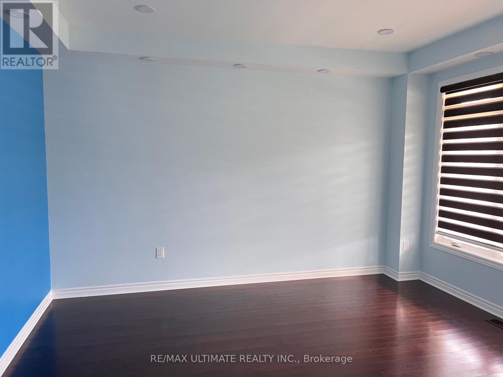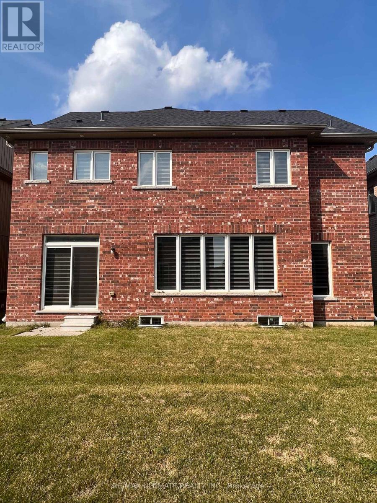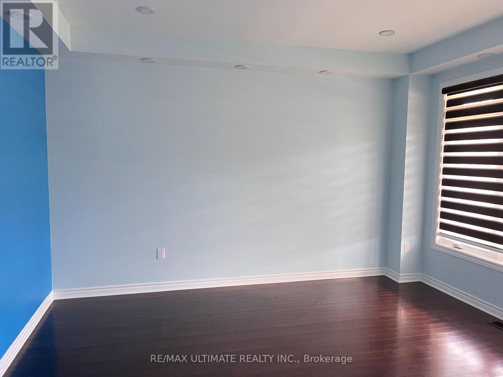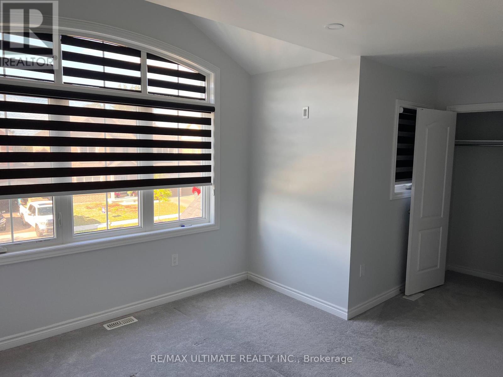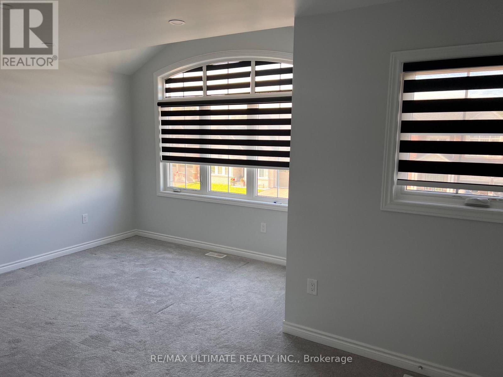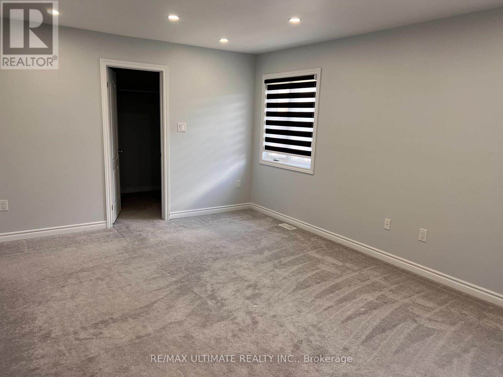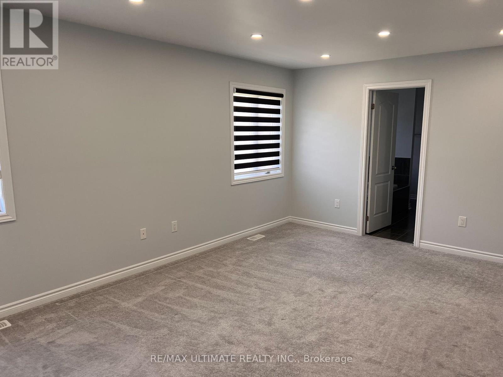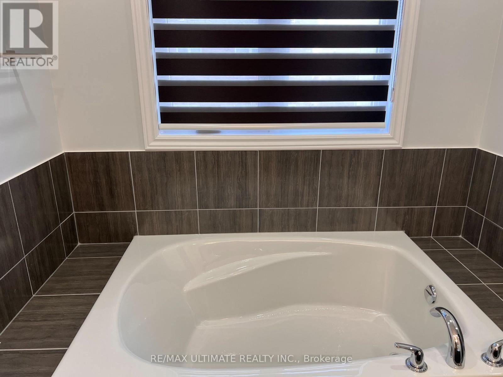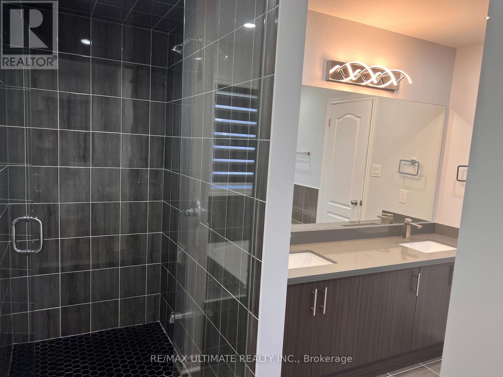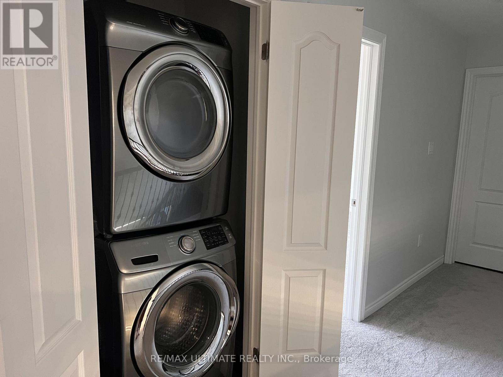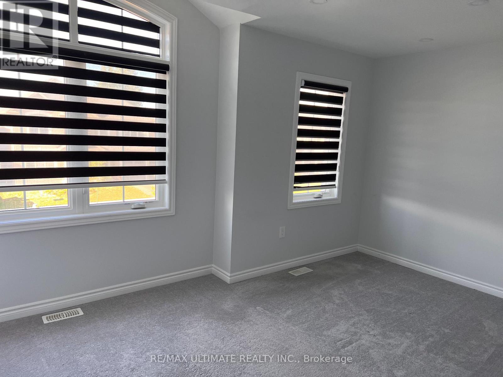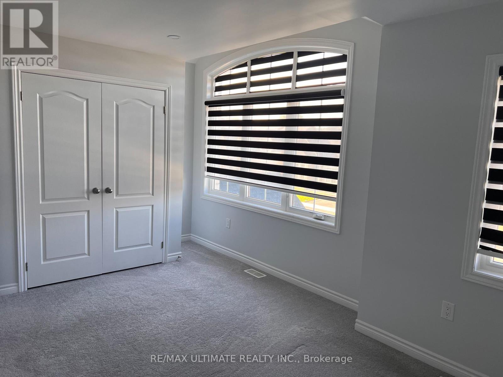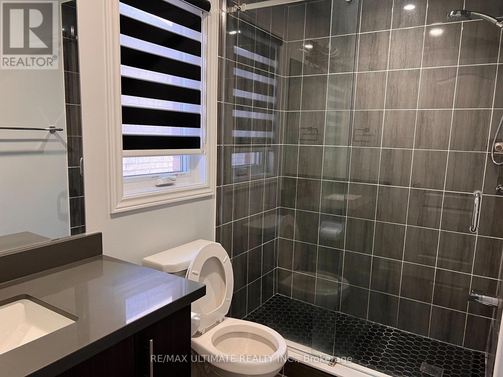40 Mclean Avenue Collingwood, Ontario L9Y 3Z6
$3,300 Monthly
pacious 4-bedroom, 3-washroom detached home with a 2-car garage and a large backyard available for lease in the heart of Collingwood. Offering over 3,900 sq. ft. of total living space, including a 2,560 sq. ft. main floor and upper level, plus a 1,400 sq. ft. full basement. Just 200 meters from Admiral Collingwood Elementary School, this home is perfect for families with young children. Enjoy a short 5-minute drive to Sunset Point Park and only 10 minutes to Blue Mountain. Ideal for professionals or families looking for a huge home at a great price. Seeking A1 tenants don't miss this opportunity! Pictures were taken when house was new and vacant. pictures does not show curtains in the house. (id:35762)
Property Details
| MLS® Number | S12321934 |
| Property Type | Single Family |
| Community Name | Collingwood |
| AmenitiesNearBy | Hospital, Park, Place Of Worship, Public Transit, Ski Area |
| Features | Sump Pump |
| ParkingSpaceTotal | 6 |
Building
| BathroomTotal | 3 |
| BedroomsAboveGround | 4 |
| BedroomsTotal | 4 |
| Age | 0 To 5 Years |
| Appliances | Garage Door Opener Remote(s), Range, Water Heater - Tankless, Water Softener |
| BasementDevelopment | Unfinished |
| BasementType | Full (unfinished) |
| ConstructionStyleAttachment | Detached |
| CoolingType | Central Air Conditioning, Air Exchanger |
| ExteriorFinish | Brick |
| FlooringType | Hardwood, Ceramic, Carpeted |
| FoundationType | Poured Concrete |
| HalfBathTotal | 1 |
| HeatingFuel | Natural Gas |
| HeatingType | Forced Air |
| StoriesTotal | 2 |
| SizeInterior | 2500 - 3000 Sqft |
| Type | House |
| UtilityWater | Municipal Water |
Parking
| Garage |
Land
| Acreage | No |
| LandAmenities | Hospital, Park, Place Of Worship, Public Transit, Ski Area |
| Sewer | Sanitary Sewer |
| SizeDepth | 90 Ft ,2 In |
| SizeFrontage | 46 Ft ,1 In |
| SizeIrregular | 46.1 X 90.2 Ft |
| SizeTotalText | 46.1 X 90.2 Ft |
| SurfaceWater | River/stream |
Rooms
| Level | Type | Length | Width | Dimensions |
|---|---|---|---|---|
| Second Level | Primary Bedroom | 8 m | 10 m | 8 m x 10 m |
| Second Level | Bedroom 2 | 7 m | 8 m | 7 m x 8 m |
| Second Level | Bedroom 3 | 5 m | 5 m | 5 m x 5 m |
| Second Level | Bedroom 4 | 7 m | 8 m | 7 m x 8 m |
| Main Level | Office | 3 m | 4 m | 3 m x 4 m |
| Ground Level | Living Room | 7 m | 5 m | 7 m x 5 m |
| Ground Level | Family Room | 8 m | 6 m | 8 m x 6 m |
| Ground Level | Kitchen | 5 m | 8 m | 5 m x 8 m |
| Ground Level | Eating Area | 5 m | 5 m | 5 m x 5 m |
https://www.realtor.ca/real-estate/28684392/40-mclean-avenue-collingwood-collingwood
Interested?
Contact us for more information
Jaimin Patel
Salesperson
45 Harbour Square
Toronto, Ontario M5J 2G4

