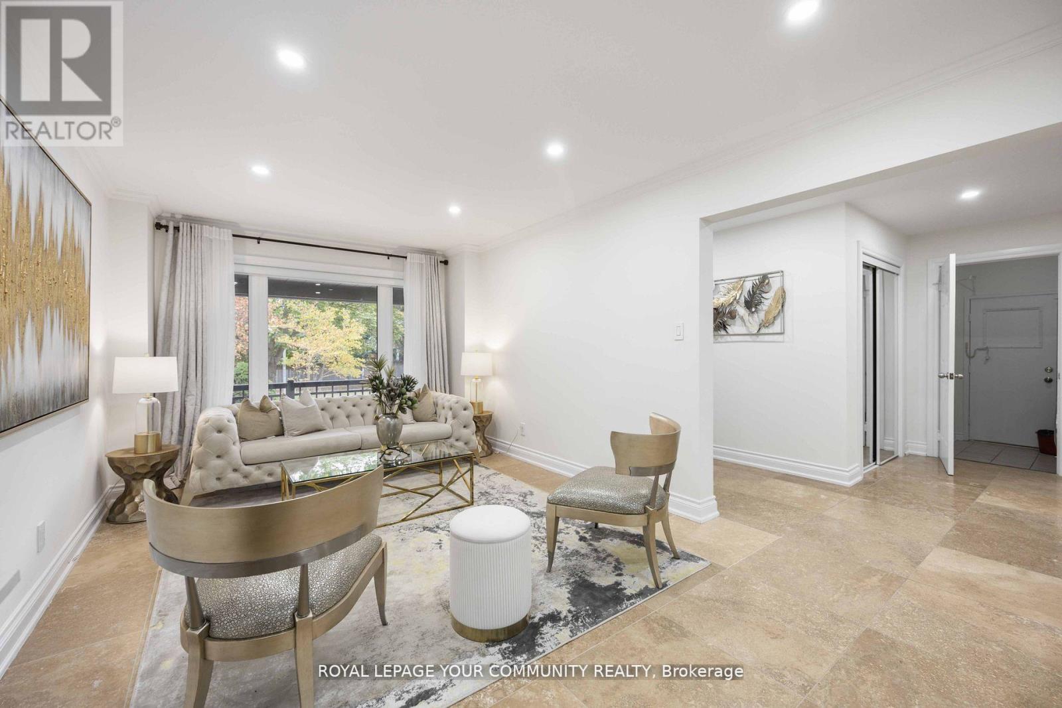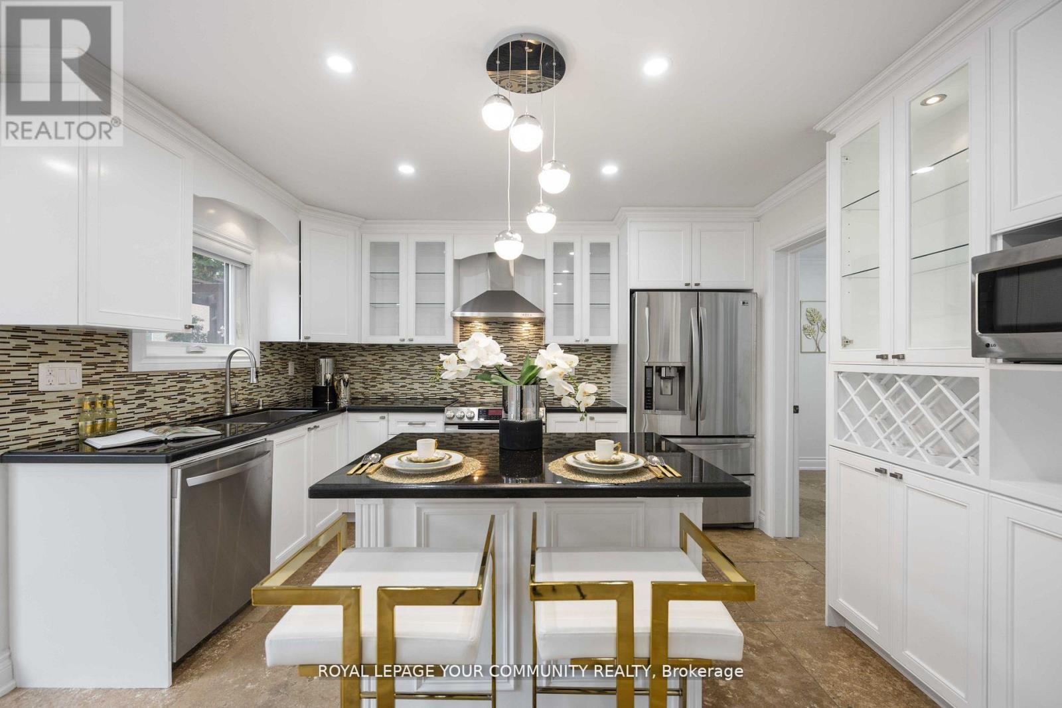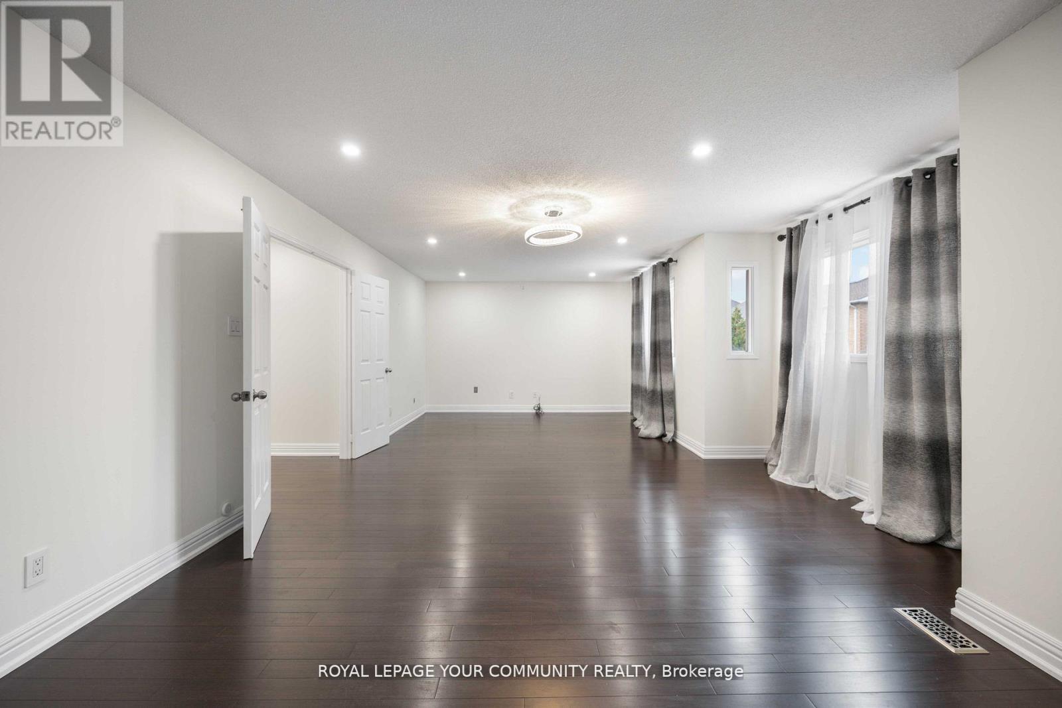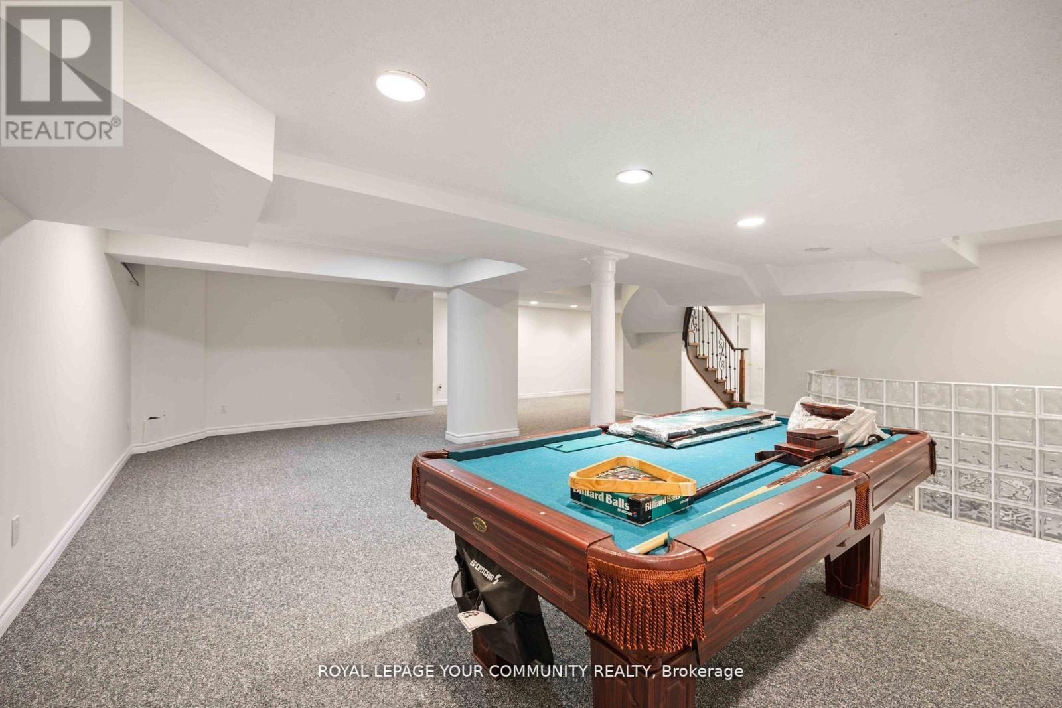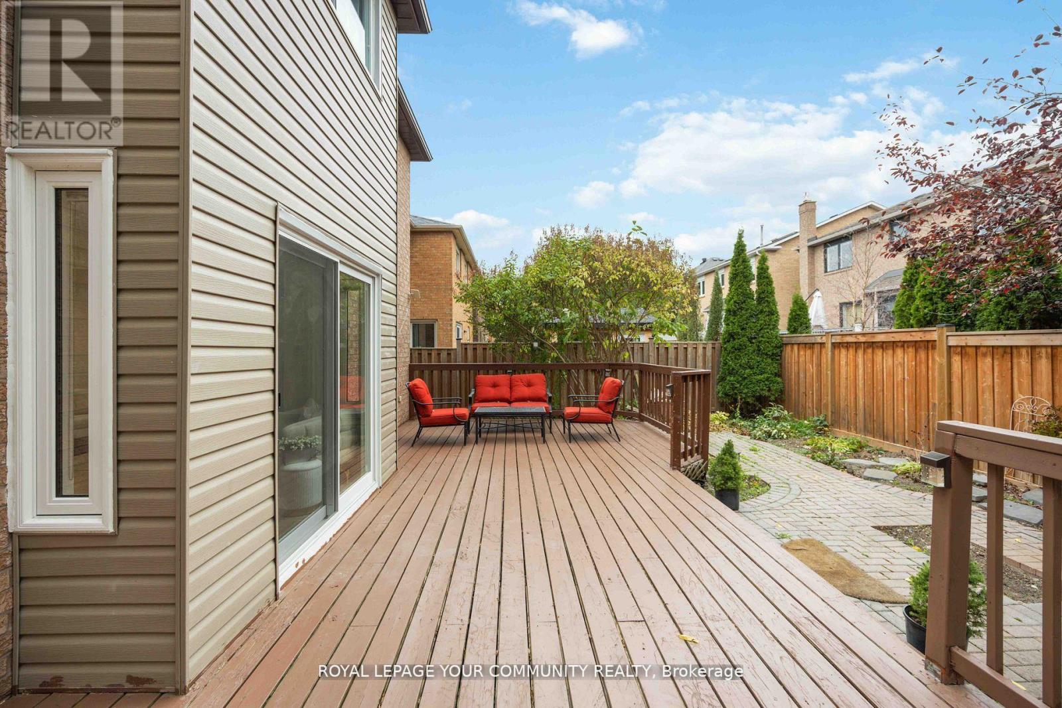40 Janesville Road Vaughan, Ontario L4J 6Z9
$1,898,888
Seize this rare opportunity to own a stunning home in the prestigious "Flamingo" area! Newly renovated, this luxurious residence blends elegance with modern comfort, featuring a stately brick exterior and pristine landscaping. Inside, discover 4 spacious bedrooms, 5 exquisite bathrooms, and soaring 9-ft ceilings on the main floor. Rich limestone and hardwood floors, smooth ceilings, anupdated fireplace, and new windows/baseboards enhance the space. The master ensuite boasts a built-in organizer, while the entertainers kitchen shines with tall re-faced cabinets, granite counters, and S/S appliances. Highlights include a grand library, iron picket staircase, and stylish blinds/curtains. The fully finished basement, 200 AMP panel, new backyard fence, refreshed landscaping, interlocking, new garage, and front doors ensure a seamless move-in. Ideally located near top schools, shops, places of worship, and transit this rare gem wont last! Very Spacious, meticulously maintained and renovated, Prime location. (id:35762)
Property Details
| MLS® Number | N11965536 |
| Property Type | Single Family |
| Community Name | Uplands |
| AmenitiesNearBy | Hospital, Park, Schools |
| ParkingSpaceTotal | 6 |
Building
| BathroomTotal | 5 |
| BedroomsAboveGround | 4 |
| BedroomsBelowGround | 1 |
| BedroomsTotal | 5 |
| Appliances | Dishwasher, Dryer, Stove, Washer, Window Coverings, Refrigerator |
| BasementDevelopment | Finished |
| BasementType | N/a (finished) |
| ConstructionStyleAttachment | Detached |
| CoolingType | Central Air Conditioning |
| ExteriorFinish | Brick |
| FireplacePresent | Yes |
| FlooringType | Carpeted, Hardwood |
| FoundationType | Unknown |
| HalfBathTotal | 2 |
| HeatingFuel | Natural Gas |
| HeatingType | Forced Air |
| StoriesTotal | 2 |
| Type | House |
| UtilityWater | Municipal Water |
Parking
| Attached Garage |
Land
| Acreage | No |
| FenceType | Fenced Yard |
| LandAmenities | Hospital, Park, Schools |
| Sewer | Sanitary Sewer |
| SizeDepth | 103 Ft ,7 In |
| SizeFrontage | 39 Ft ,4 In |
| SizeIrregular | 39.4 X 103.6 Ft |
| SizeTotalText | 39.4 X 103.6 Ft |
Rooms
| Level | Type | Length | Width | Dimensions |
|---|---|---|---|---|
| Second Level | Primary Bedroom | 8.3 m | 4.5 m | 8.3 m x 4.5 m |
| Second Level | Bedroom 2 | 4.1 m | 3.05 m | 4.1 m x 3.05 m |
| Second Level | Bedroom 3 | 4.8 m | 5.2 m | 4.8 m x 5.2 m |
| Second Level | Bedroom 4 | 5.95 m | 3.2 m | 5.95 m x 3.2 m |
| Basement | Bedroom 5 | 3 m | 3.5 m | 3 m x 3.5 m |
| Basement | Recreational, Games Room | 9.3 m | 9.2 m | 9.3 m x 9.2 m |
| Main Level | Living Room | 5.65 m | 3.23 m | 5.65 m x 3.23 m |
| Main Level | Dining Room | 4.7 m | 3.23 m | 4.7 m x 3.23 m |
| Main Level | Kitchen | 5 m | 3.8 m | 5 m x 3.8 m |
| Main Level | Family Room | 5.3 m | 3.3 m | 5.3 m x 3.3 m |
| Main Level | Library | 3.5 m | 3.05 m | 3.5 m x 3.05 m |
https://www.realtor.ca/real-estate/27898154/40-janesville-road-vaughan-uplands-uplands
Interested?
Contact us for more information
Sergio Khadem
Salesperson
8854 Yonge Street
Richmond Hill, Ontario L4C 0T4




