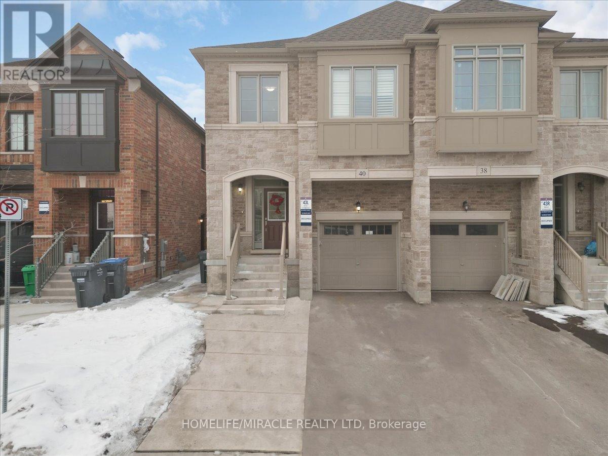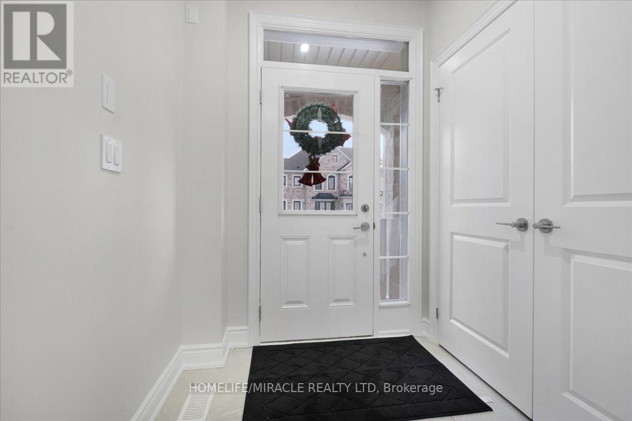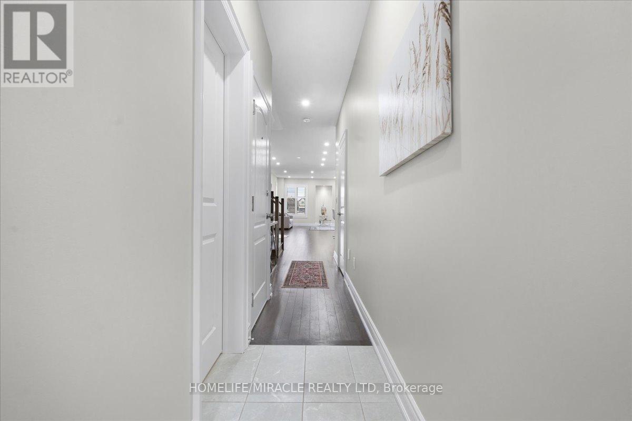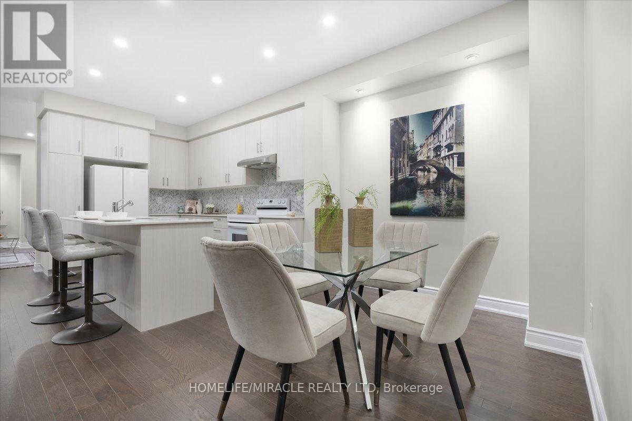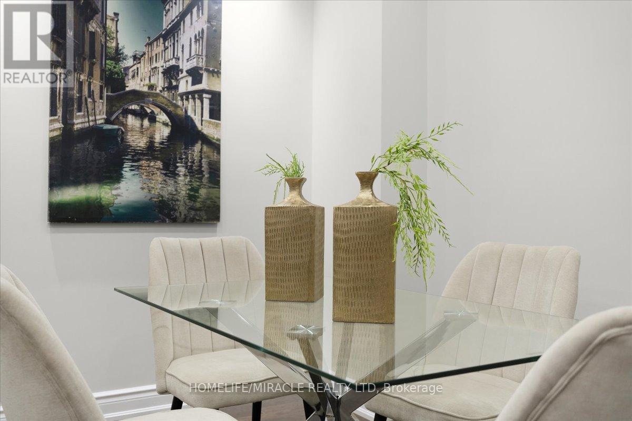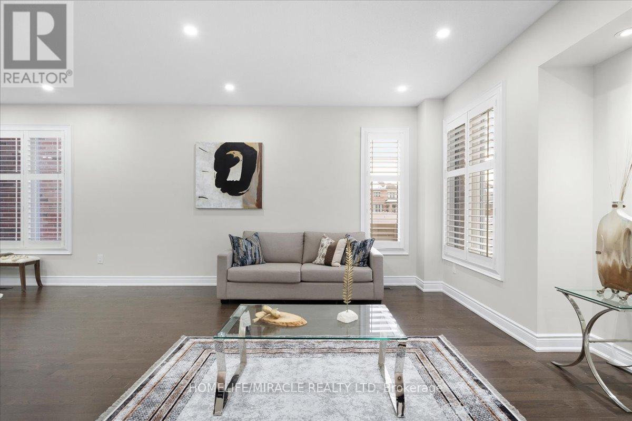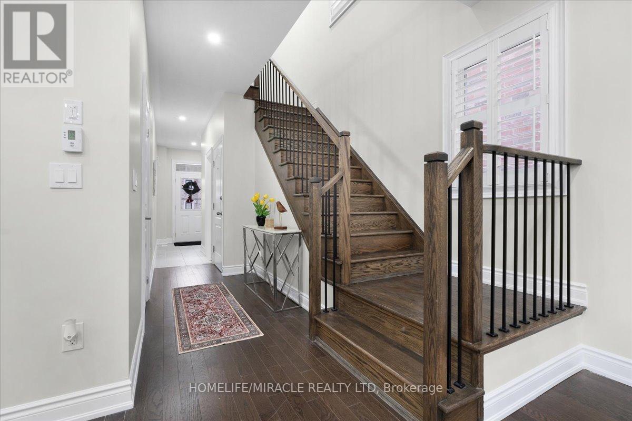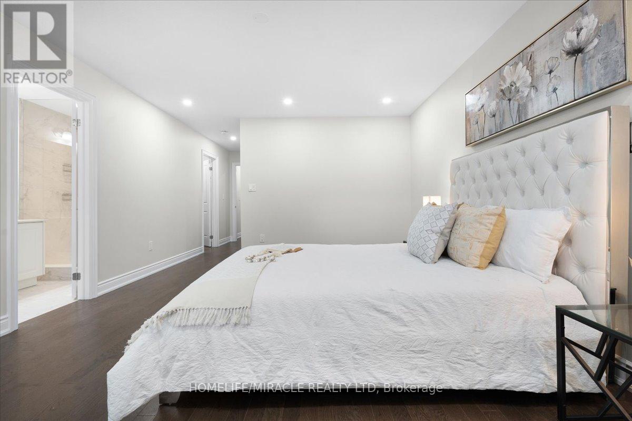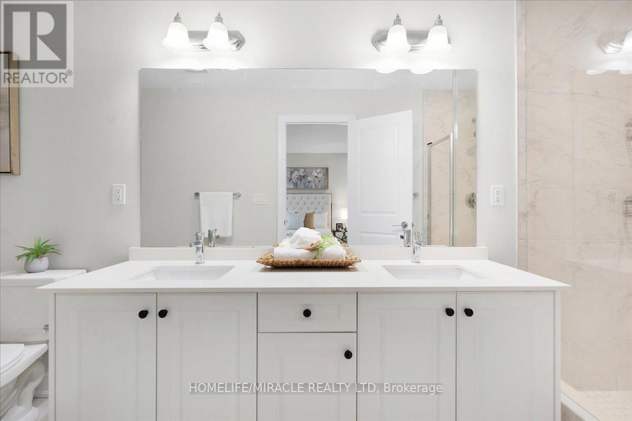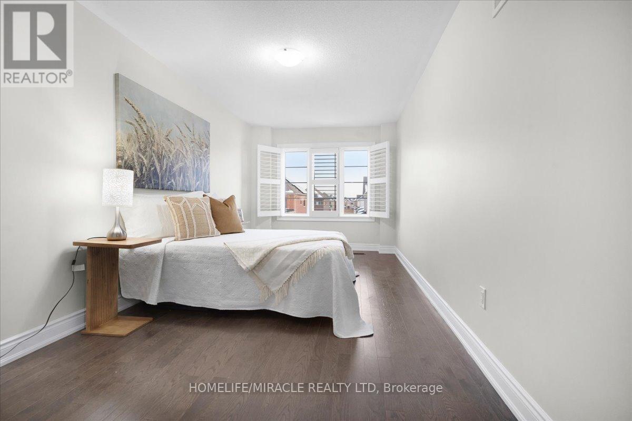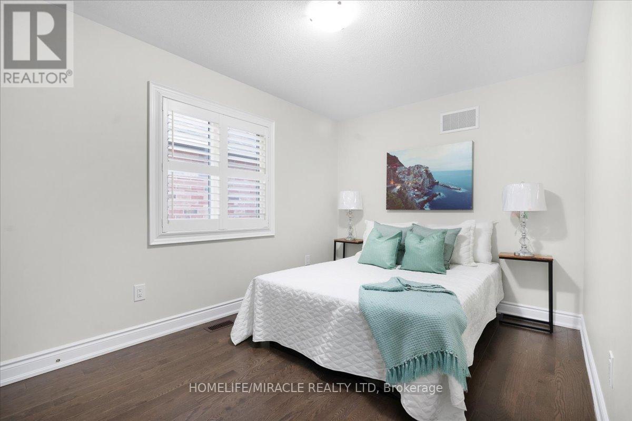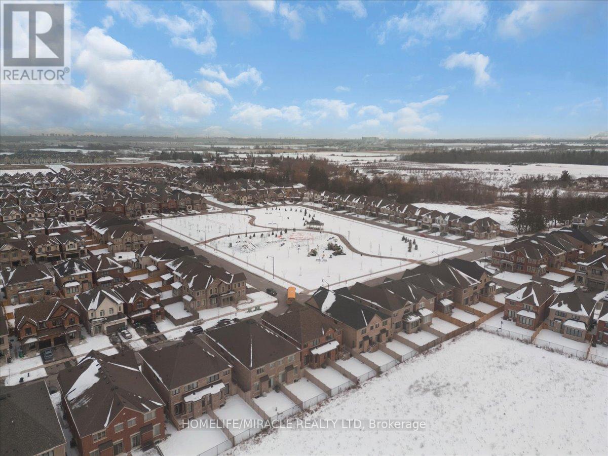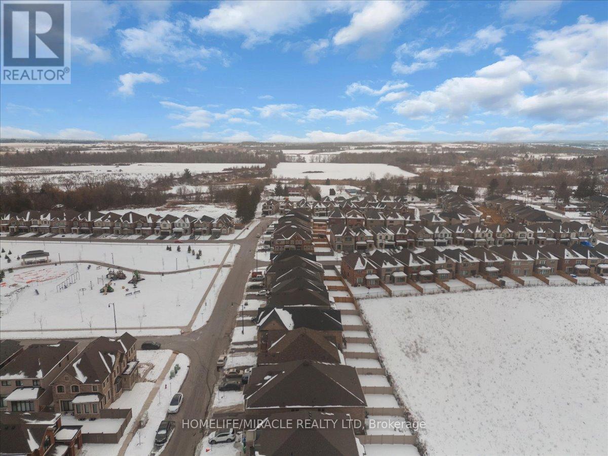40 Fordham Road Brampton, Ontario L6Y 6K2
$1,199,000
Welcome To Stunning 2300sqft (Above Grade) Semi-Detached Built By Great Gulf, In Desirable Westfield Community Of Brampton. ***Bigger than Some of the Detached Homes in the Area! ***Includes a TWO-UNIT Registered LEGAL BASEMENT ***Featuring Soaring 9ft Ceilings On Main Floor. Beautiful Oak Staircase With Iron Spindles, Pot lights, California Shutters, Kitchen With Upgraded Quartz Countertops, Double Stainless Steel Sink & Beautiful Backsplash. Hardwood Floors Throughout. ***Second Floor Features 4 Spacious Bedrooms Which Includes In-law Suite (Separate Bathroom) For Total of 3 FULL Bathrooms with Quartz Counters, ***Primary Bedroom Offers Walk-In Closet, Luxurious 5-Piece Ensuite, Each Bedroom features Doored Closet. ***Conveniently Located Steps Away From Park As Well As Minutes From Schools, Major Plaza, Banks, Brampton Public Library, Restaurants, Grocery Stores, Prestigious Lionhead Golf Club & ***Upcoming Modern Embelton Community Centre ***Easy Access To The Highway 401 & 407. ***No Side Walk ***LEGAL BASEMENT*** With 2 Bed Plus Den Plus Storage And Builder Built Separate Entrance ***Potential Overall Rental Income of OVER $5000 per month ***Garage Access To Home & Mud/Laundry Room. (id:35762)
Property Details
| MLS® Number | W11968146 |
| Property Type | Single Family |
| Community Name | Bram West |
| Features | Carpet Free |
| ParkingSpaceTotal | 3 |
Building
| BathroomTotal | 5 |
| BedroomsAboveGround | 4 |
| BedroomsBelowGround | 2 |
| BedroomsTotal | 6 |
| Appliances | Garage Door Opener Remote(s), All, Dishwasher, Dryer, Garage Door Opener, Two Stoves, Two Washers, Two Refrigerators |
| BasementDevelopment | Finished |
| BasementType | N/a (finished) |
| ConstructionStyleAttachment | Semi-detached |
| CoolingType | Central Air Conditioning |
| ExteriorFinish | Brick, Stone |
| FlooringType | Hardwood |
| FoundationType | Concrete |
| HalfBathTotal | 1 |
| HeatingFuel | Natural Gas |
| HeatingType | Forced Air |
| StoriesTotal | 2 |
| SizeInterior | 2000 - 2500 Sqft |
| Type | House |
| UtilityWater | Municipal Water |
Parking
| Attached Garage |
Land
| Acreage | No |
| Sewer | Sanitary Sewer |
| SizeDepth | 109 Ft ,10 In |
| SizeFrontage | 24 Ft |
| SizeIrregular | 24 X 109.9 Ft |
| SizeTotalText | 24 X 109.9 Ft |
Rooms
| Level | Type | Length | Width | Dimensions |
|---|---|---|---|---|
| Second Level | Primary Bedroom | 3.93 m | 5.18 m | 3.93 m x 5.18 m |
| Second Level | Bedroom 2 | 2.74 m | 3.96 m | 2.74 m x 3.96 m |
| Second Level | Bedroom 3 | 2.74 m | 4.47 m | 2.74 m x 4.47 m |
| Second Level | Bedroom 4 | 2.76 m | 5.58 m | 2.76 m x 5.58 m |
| Main Level | Great Room | 5.63 m | 3.65 m | 5.63 m x 3.65 m |
| Main Level | Kitchen | 2.56 m | 3.73 m | 2.56 m x 3.73 m |
https://www.realtor.ca/real-estate/27904283/40-fordham-road-brampton-bram-west-bram-west
Interested?
Contact us for more information
Hitesh Kakadia
Salesperson
821 Bovaird Dr West #31
Brampton, Ontario L6X 0T9

