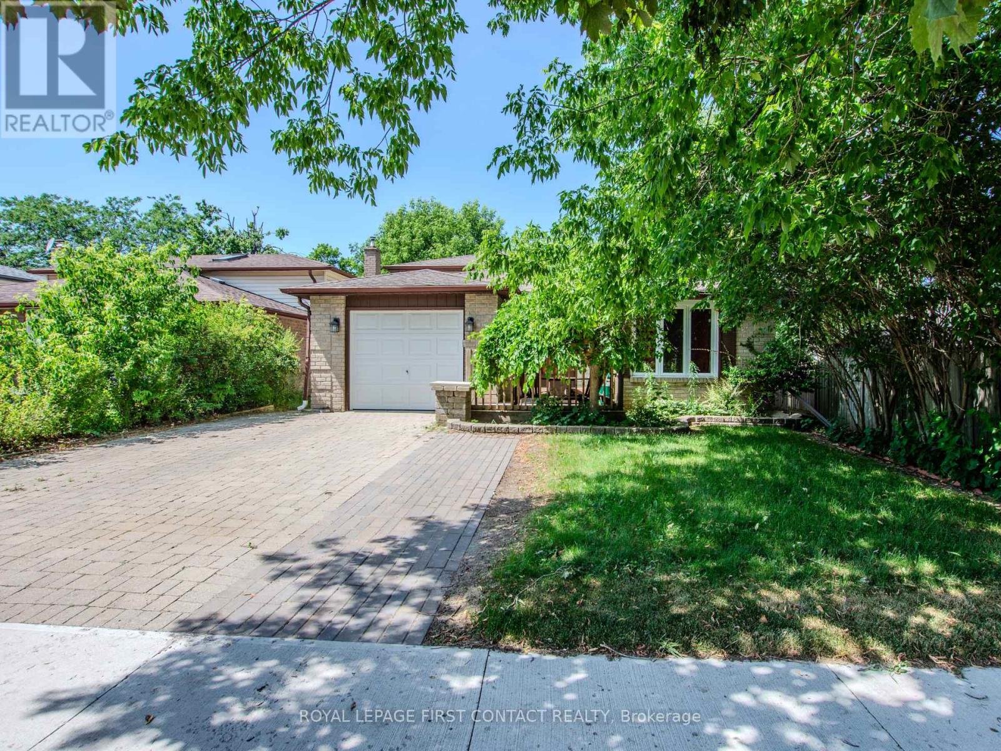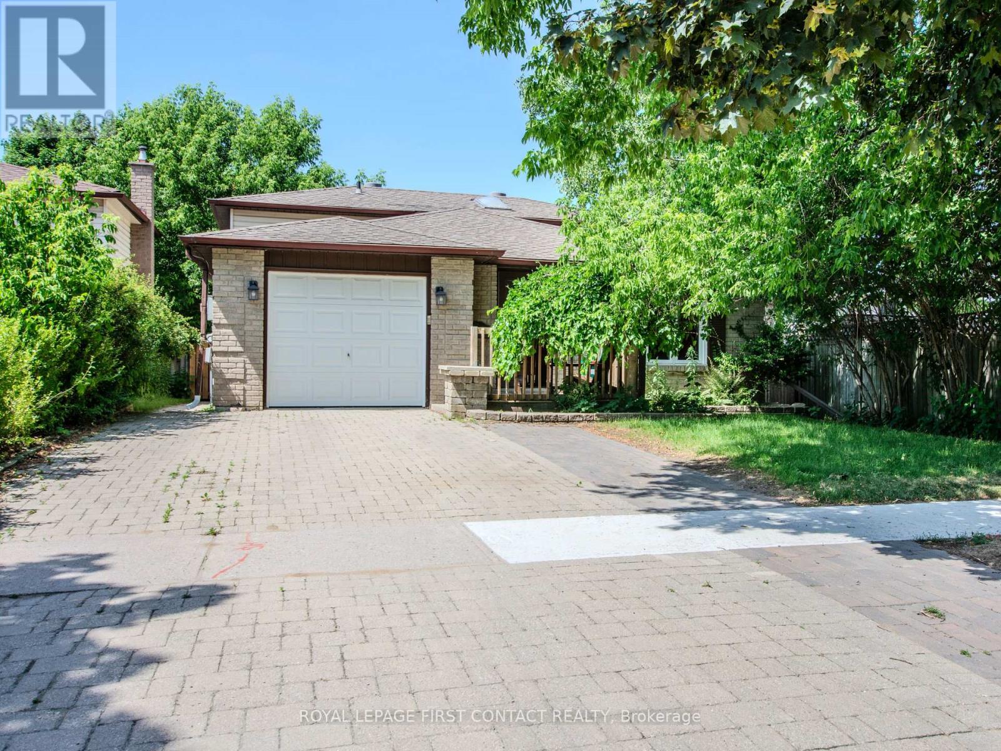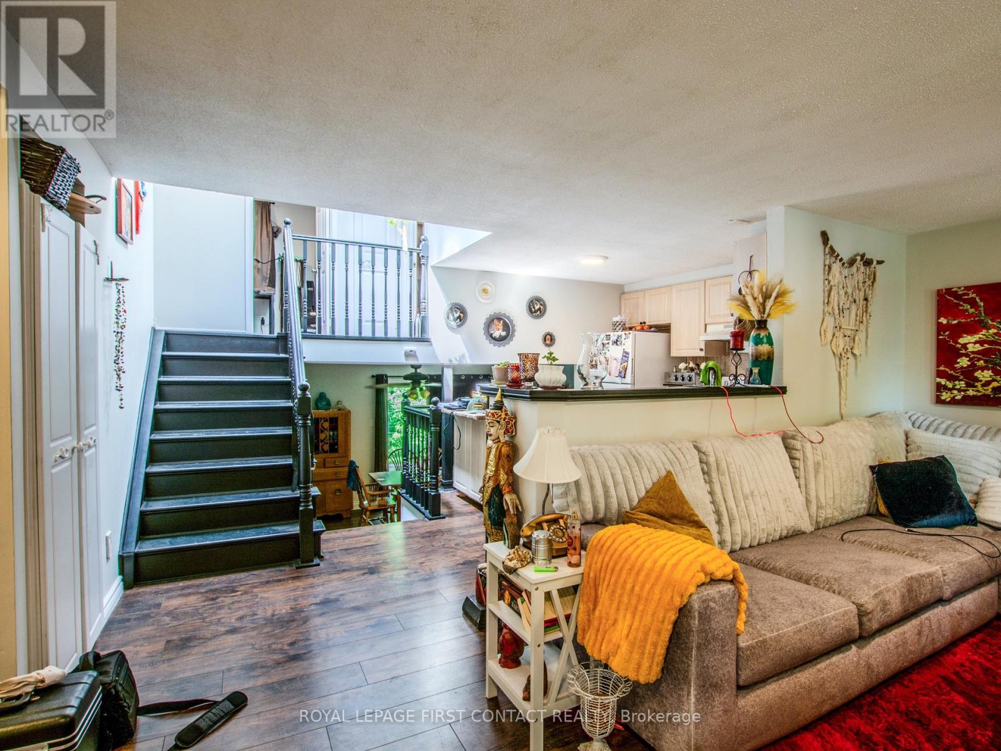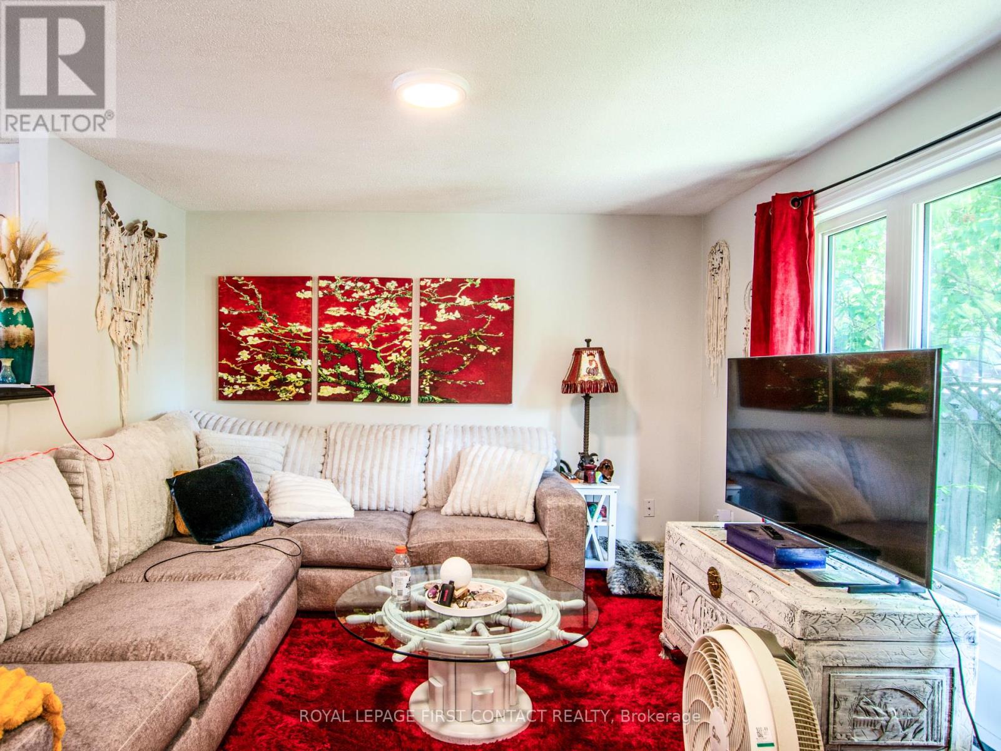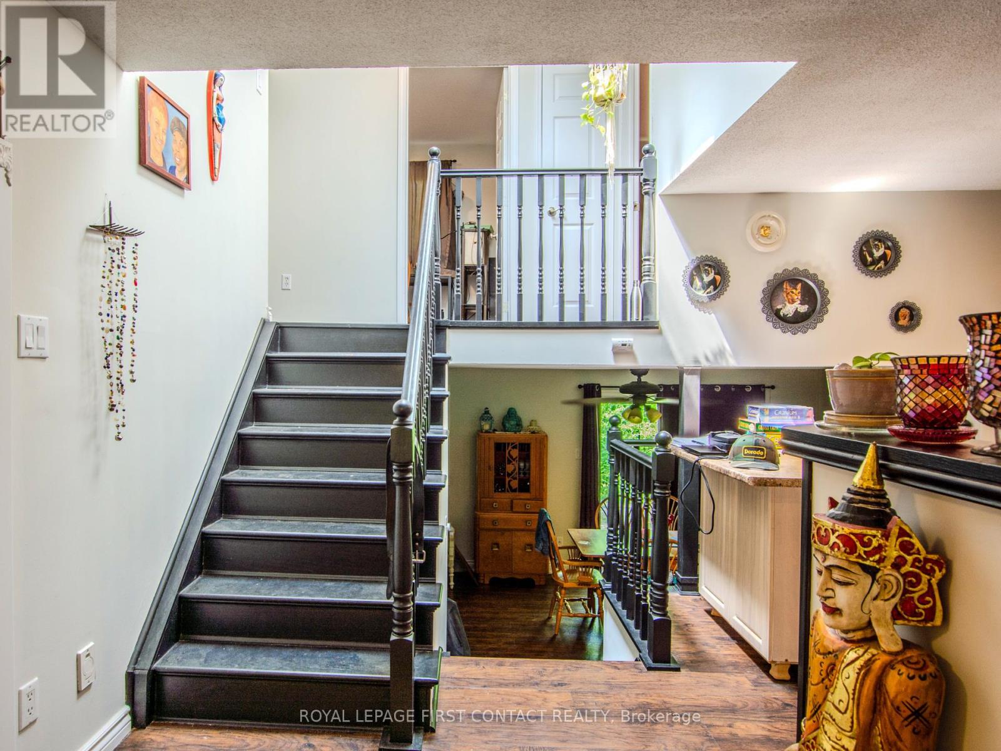40 Doris Drive Barrie, Ontario L4N 5L9
$699,900
Smart investment or affordable livingyour choice! Located in Barrie's popular Allandale neighbourhood, this legal two-unit home is a versatile opportunity. Live in the spacious 3-bedroom upper unit with its bright skylight and walkout to a large backyard, while earning rental income from the separate lower suite to help cover your mortgageor keep both units rented for a solid investment. Walk to schools, parks, and Allandale Rec Centre in this family-friendly community. Tenants pay their own utilities. Whether you're a savvy investor or a buyer looking to make homeownership more affordable, this property checks all the boxes. (id:35762)
Property Details
| MLS® Number | S12260161 |
| Property Type | Single Family |
| Community Name | Allandale Heights |
| Features | In-law Suite |
| ParkingSpaceTotal | 3 |
Building
| BathroomTotal | 2 |
| BedroomsAboveGround | 3 |
| BedroomsBelowGround | 1 |
| BedroomsTotal | 4 |
| Age | 31 To 50 Years |
| Amenities | Fireplace(s) |
| Appliances | Dishwasher, Dryer, Two Stoves, Two Washers, Two Refrigerators |
| BasementDevelopment | Finished |
| BasementType | Full (finished) |
| ConstructionStyleAttachment | Detached |
| ConstructionStyleSplitLevel | Backsplit |
| ExteriorFinish | Brick Veneer, Vinyl Siding |
| FireplacePresent | Yes |
| FoundationType | Concrete |
| HeatingFuel | Electric |
| HeatingType | Baseboard Heaters |
| SizeInterior | 1100 - 1500 Sqft |
| Type | House |
| UtilityWater | Municipal Water |
Parking
| Attached Garage | |
| Garage |
Land
| Acreage | No |
| Sewer | Sanitary Sewer |
| SizeDepth | 147 Ft ,4 In |
| SizeFrontage | 36 Ft ,8 In |
| SizeIrregular | 36.7 X 147.4 Ft ; As Per Deed |
| SizeTotalText | 36.7 X 147.4 Ft ; As Per Deed |
| ZoningDescription | R3 |
Rooms
| Level | Type | Length | Width | Dimensions |
|---|---|---|---|---|
| Basement | Bedroom | 4.74 m | 3.24 m | 4.74 m x 3.24 m |
| Basement | Living Room | 4.59 m | 3.25 m | 4.59 m x 3.25 m |
| Lower Level | Family Room | 5.75 m | 3.44 m | 5.75 m x 3.44 m |
| Lower Level | Kitchen | 4.93 m | 2.34 m | 4.93 m x 2.34 m |
| Main Level | Dining Room | 5.01 m | 3.61 m | 5.01 m x 3.61 m |
| Main Level | Kitchen | 4.9 m | 3.04 m | 4.9 m x 3.04 m |
| Upper Level | Primary Bedroom | 3.51 m | 3.32 m | 3.51 m x 3.32 m |
| Upper Level | Bedroom | 3.43 m | 2.68 m | 3.43 m x 2.68 m |
| Upper Level | Bedroom | 2.62 m | 2.38 m | 2.62 m x 2.38 m |
Interested?
Contact us for more information
Stella Hutchinson
Broker
299 Lakeshore Drive #100, 100142 &100423
Barrie, Ontario L4N 7Y9
Geoff Halford
Broker
299 Lakeshore Drive #100, 100142 &100423
Barrie, Ontario L4N 7Y9
John Hutchinson
Salesperson
299 Lakeshore Drive #100, 100142 &100423
Barrie, Ontario L4N 7Y9

