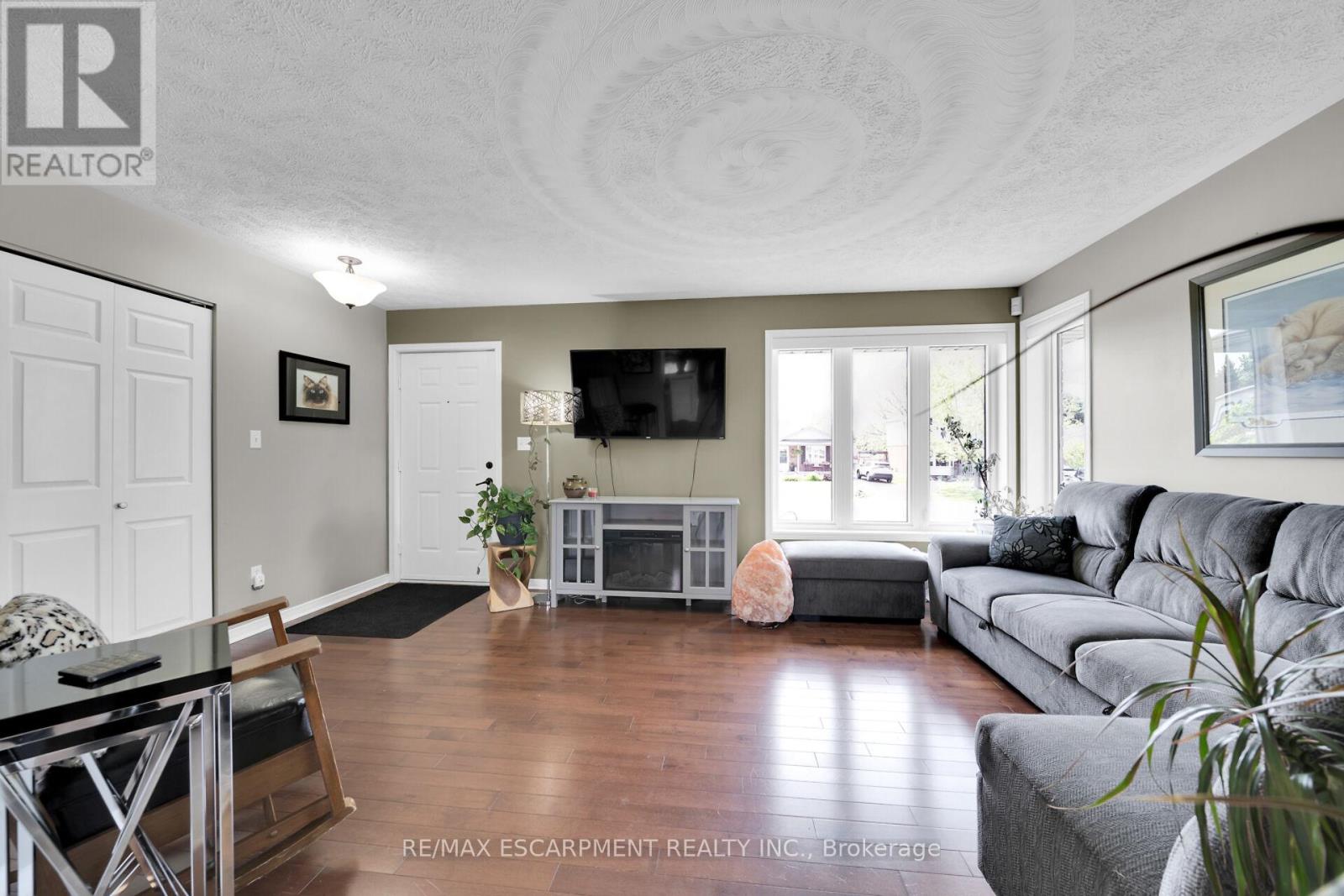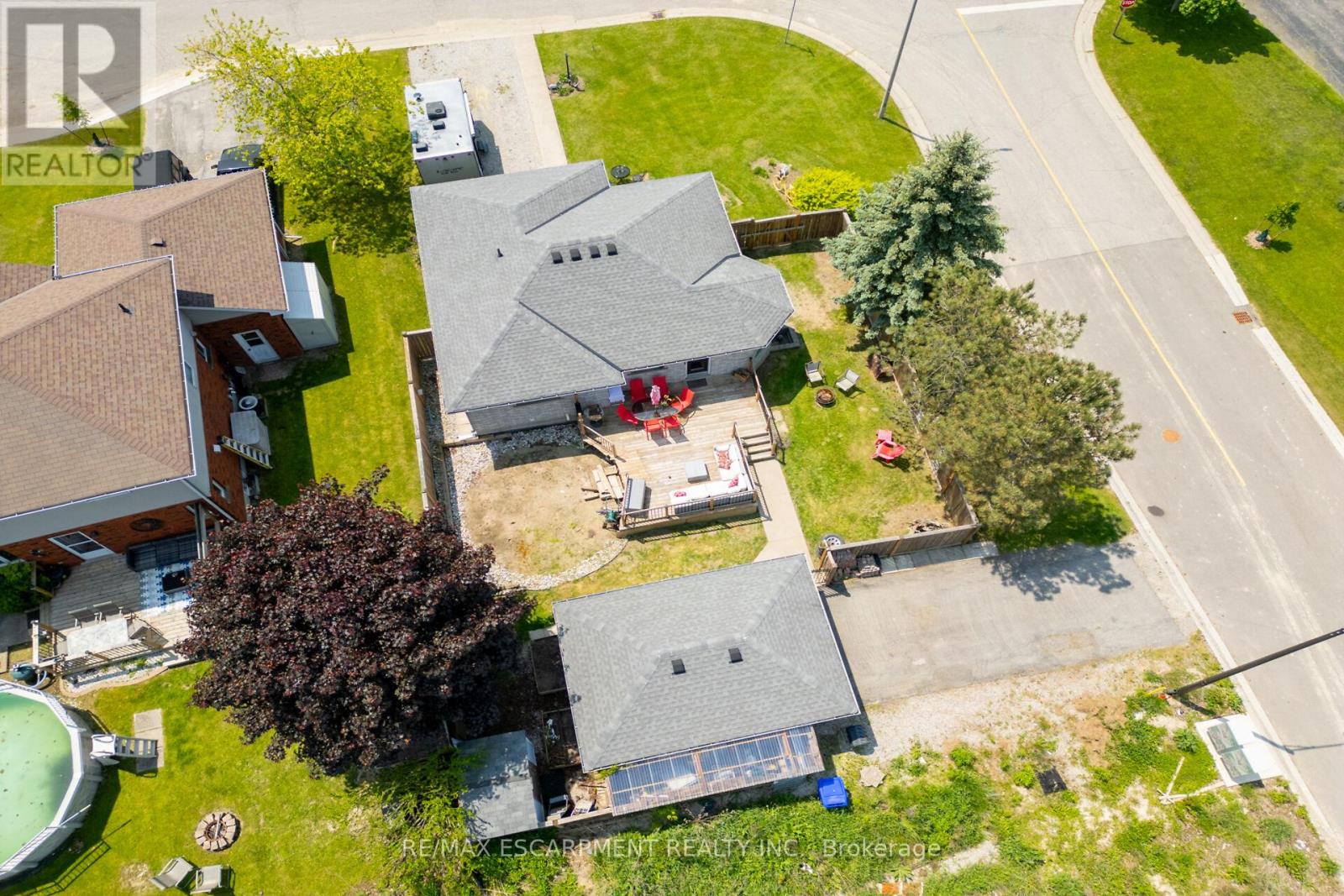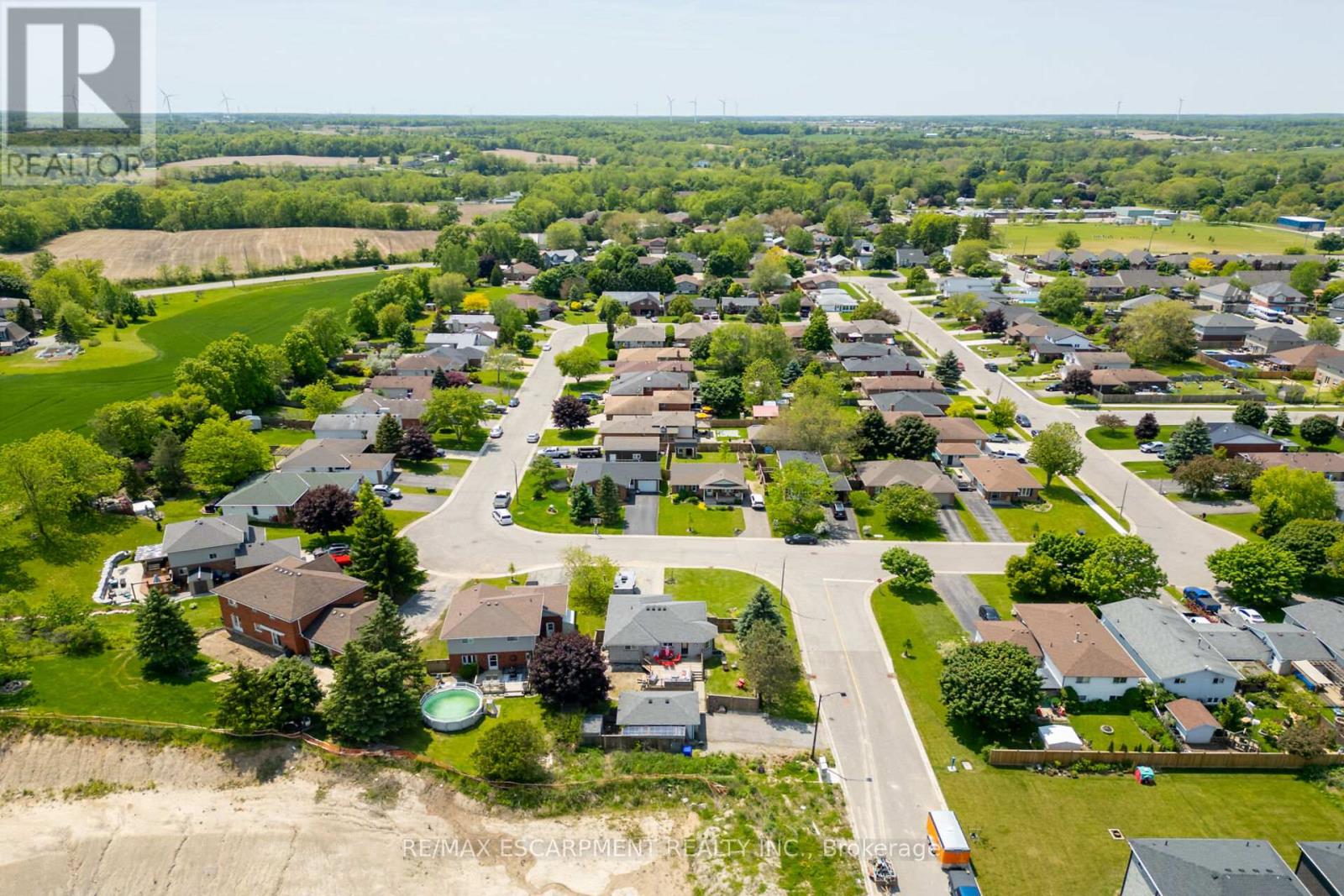40 Country Club Road Haldimand, Ontario N0A 1E0
$699,900
Stunning, Beautifully updated 4 bedroom, 2 bathroom all brick Bungalow located on sought after, oversized corner lot on Country Club Road. Great curb appeal with all brick exterior, concrete walkways, beautiful landscaping, ample parking with side driveway with desired detached garage & front driveway for additional parking, & elevated back deck. The flowing interior layout is highlighted by premium flooring throughout large main floor living room, eat in kitchen featuring updated cabinetry & bright dining area, 2 spacious MF bedrooms, desired MF laundry, & primary 4 pc bathroom. The fully finished lower level includes rec room area with gas fireplace, 2 additional bedrooms, office / storage room, & 2nd 3pc bathroom. Conveniently located minutes to shopping, parks, schools, walking trails, & Grand River. Relaxing commute to Hamilton, 403, QEW, & Niagara. No work to do - Just move in & Enjoy! Experience the Cayuga Lifestyle! (id:35762)
Property Details
| MLS® Number | X12193808 |
| Property Type | Single Family |
| Community Name | Haldimand |
| ParkingSpaceTotal | 5 |
Building
| BathroomTotal | 2 |
| BedroomsAboveGround | 2 |
| BedroomsBelowGround | 2 |
| BedroomsTotal | 4 |
| ArchitecturalStyle | Bungalow |
| BasementDevelopment | Finished |
| BasementType | Full (finished) |
| ConstructionStyleAttachment | Detached |
| CoolingType | Central Air Conditioning |
| ExteriorFinish | Brick |
| FireplacePresent | Yes |
| FoundationType | Poured Concrete |
| HeatingFuel | Natural Gas |
| HeatingType | Forced Air |
| StoriesTotal | 1 |
| SizeInterior | 700 - 1100 Sqft |
| Type | House |
| UtilityWater | Municipal Water |
Parking
| Attached Garage | |
| Garage |
Land
| Acreage | No |
| Sewer | Sanitary Sewer |
| SizeDepth | 112 Ft |
| SizeFrontage | 66 Ft ,2 In |
| SizeIrregular | 66.2 X 112 Ft |
| SizeTotalText | 66.2 X 112 Ft |
Rooms
| Level | Type | Length | Width | Dimensions |
|---|---|---|---|---|
| Basement | Utility Room | 4.98 m | 1.35 m | 4.98 m x 1.35 m |
| Basement | Bathroom | Measurements not available | ||
| Basement | Recreational, Games Room | 5.38 m | 3.38 m | 5.38 m x 3.38 m |
| Basement | Bedroom | 4.17 m | 3.28 m | 4.17 m x 3.28 m |
| Basement | Bedroom | 3.02 m | 3.25 m | 3.02 m x 3.25 m |
| Basement | Den | 2.24 m | 3.81 m | 2.24 m x 3.81 m |
| Main Level | Living Room | 5.31 m | 3.48 m | 5.31 m x 3.48 m |
| Main Level | Kitchen | 5.31 m | 3.89 m | 5.31 m x 3.89 m |
| Main Level | Primary Bedroom | 4.29 m | 3.43 m | 4.29 m x 3.43 m |
| Main Level | Bedroom | 3.51 m | 2.9 m | 3.51 m x 2.9 m |
| Main Level | Bathroom | Measurements not available | ||
| Main Level | Laundry Room | Measurements not available |
https://www.realtor.ca/real-estate/28411275/40-country-club-road-haldimand-haldimand
Interested?
Contact us for more information
Chuck Hogeterp
Broker
325 Winterberry Drive #4b
Hamilton, Ontario L8J 0B6




















































