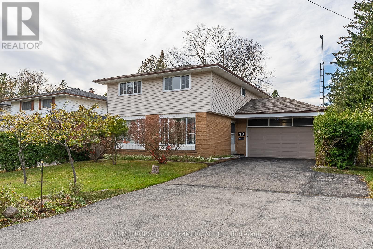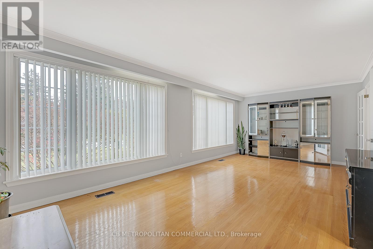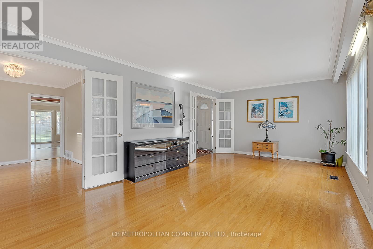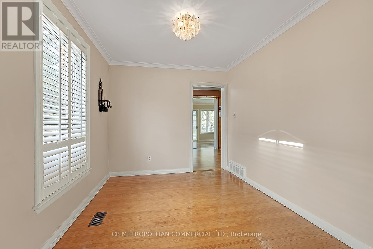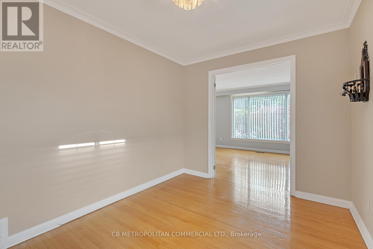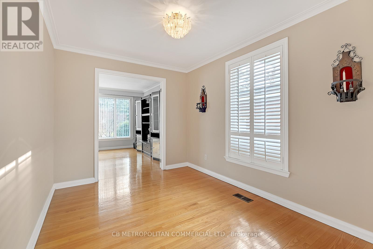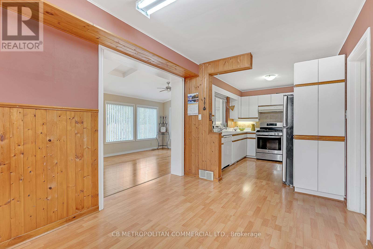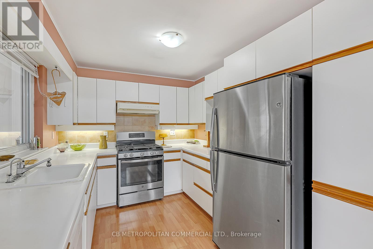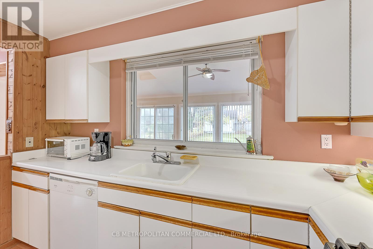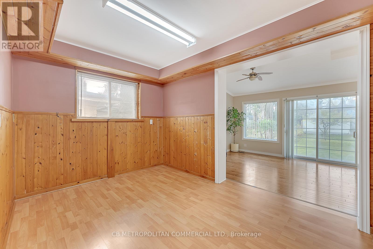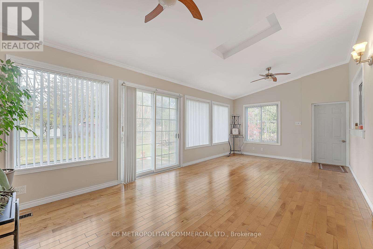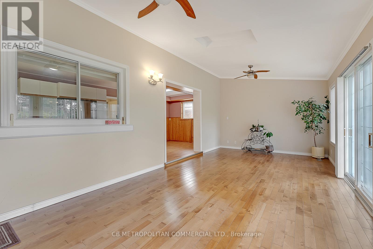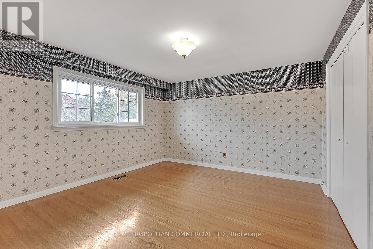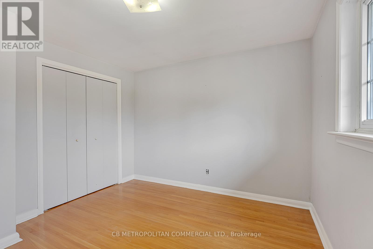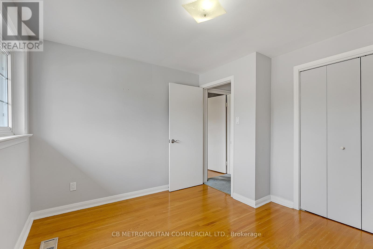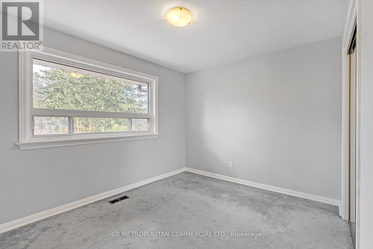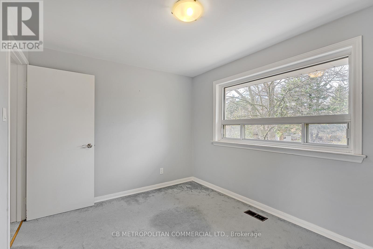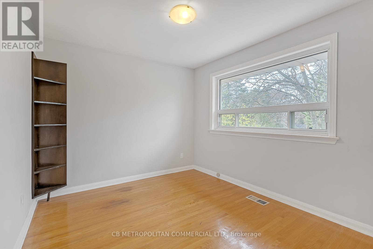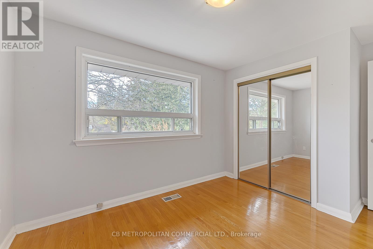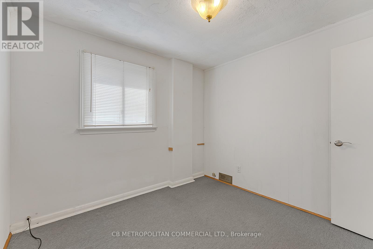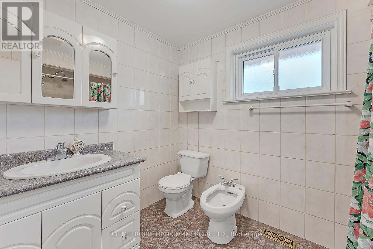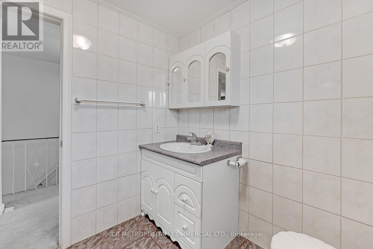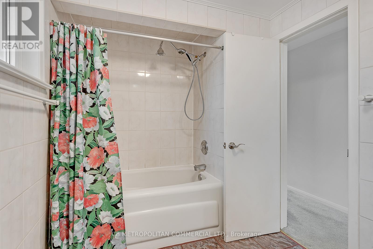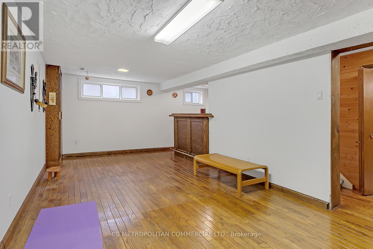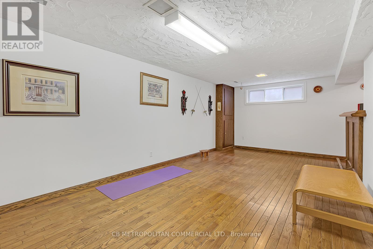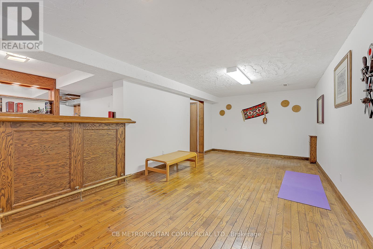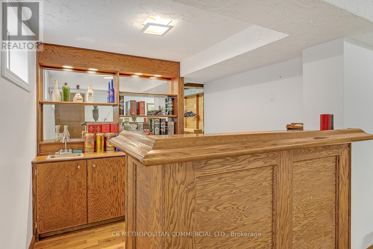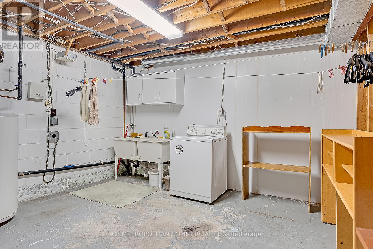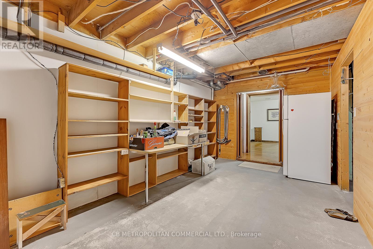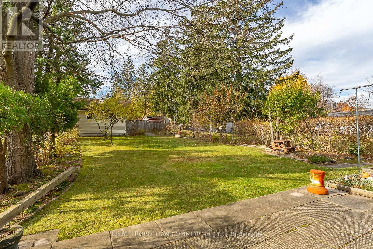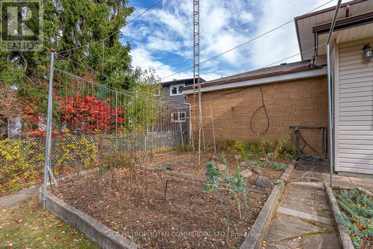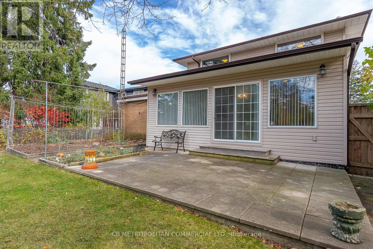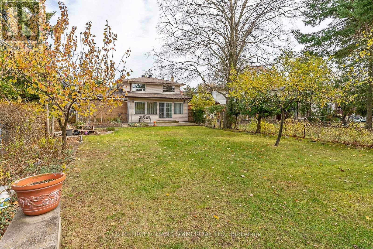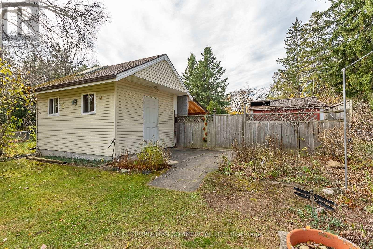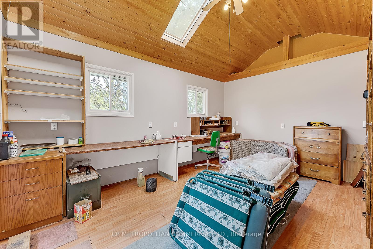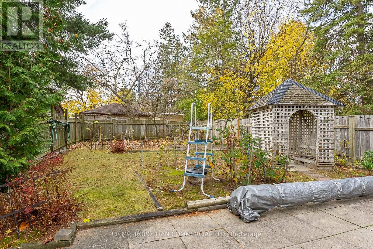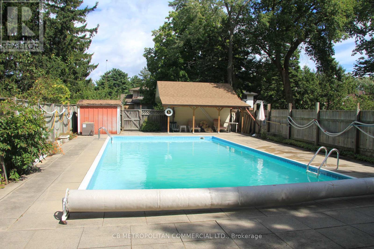40 Conlins Road Toronto, Ontario M1C 1C3
$1,499,900
XL Family-sized house in strong family neighbourhood; ; On one of the largest lots in Highland Creek (12,173 sq. ft.), this 1960s era two-storey home boasts 5 bedrooms upstairs, an eat-in kitchen plus a formal dining room, and an extra large living room PLUS an extra large family room PLUS an extra large rec room; built at the height of high-quality home construction, this home has been meticulously maintained and is move-in ready needing only a redecorating or light remodelling; only 7-minute walk to the University of Toronto (Scarborough Campus) one street east of UTSC , it is also a candidate for a tri-plex / four-plex conversion; almost 300 feet deep, the backyard behaves like 3 backyards with a large yard, then a swimming pool with terrace, and the gardens; the bonus Workshop has electricity and invites you to use it year-round for Work-from-Home (WFH) or Hobbies; possible Tri-plex/ 4-plex site plus XL garden suite. (id:35762)
Property Details
| MLS® Number | E12138892 |
| Property Type | Single Family |
| Neigbourhood | Scarborough |
| Community Name | Highland Creek |
| ParkingSpaceTotal | 8 |
| PoolType | Inground Pool |
| Structure | Workshop, Shed |
Building
| BathroomTotal | 2 |
| BedroomsAboveGround | 5 |
| BedroomsTotal | 5 |
| Age | 51 To 99 Years |
| Appliances | Central Vacuum, Dishwasher, Garage Door Opener, Stove, Washer, Window Coverings, Refrigerator |
| BasementDevelopment | Partially Finished |
| BasementType | N/a (partially Finished) |
| ConstructionStyleAttachment | Detached |
| CoolingType | Central Air Conditioning |
| ExteriorFinish | Brick |
| FlooringType | Hardwood |
| FoundationType | Block |
| HalfBathTotal | 1 |
| HeatingFuel | Natural Gas |
| HeatingType | Forced Air |
| StoriesTotal | 2 |
| SizeInterior | 2000 - 2500 Sqft |
| Type | House |
| UtilityWater | Municipal Water |
Parking
| Attached Garage | |
| Garage |
Land
| Acreage | No |
| Sewer | Sanitary Sewer |
| SizeDepth | 271 Ft ,9 In |
| SizeFrontage | 58 Ft ,4 In |
| SizeIrregular | 58.4 X 271.8 Ft ; Narrows At Rear To 30.18' (12,173 Sq Ft) |
| SizeTotalText | 58.4 X 271.8 Ft ; Narrows At Rear To 30.18' (12,173 Sq Ft) |
Rooms
| Level | Type | Length | Width | Dimensions |
|---|---|---|---|---|
| Second Level | Primary Bedroom | 4.12 m | 3.76 m | 4.12 m x 3.76 m |
| Second Level | Bedroom 2 | 3.35 m | 3.07 m | 3.35 m x 3.07 m |
| Second Level | Bedroom 3 | 3.51 m | 2.74 m | 3.51 m x 2.74 m |
| Second Level | Bedroom 4 | 3.96 m | 2.74 m | 3.96 m x 2.74 m |
| Second Level | Bedroom 5 | 2.87 m | 2.82 m | 2.87 m x 2.82 m |
| Basement | Recreational, Games Room | 6.88 m | 3.43 m | 6.88 m x 3.43 m |
| Basement | Other | 2.62 m | 2.36 m | 2.62 m x 2.36 m |
| Ground Level | Living Room | 7.01 m | 3.63 m | 7.01 m x 3.63 m |
| Ground Level | Dining Room | 3.53 m | 2.69 m | 3.53 m x 2.69 m |
| Ground Level | Kitchen | 3.35 m | 2.67 m | 3.35 m x 2.67 m |
| Ground Level | Eating Area | 3.53 m | 2.69 m | 3.53 m x 2.69 m |
| Ground Level | Family Room | 7.01 m | 3.53 m | 7.01 m x 3.53 m |
https://www.realtor.ca/real-estate/28292071/40-conlins-road-toronto-highland-creek-highland-creek
Interested?
Contact us for more information
Kevin Patrick Tuttle
Broker
370 King St West #805
Toronto, Ontario M5V 1J9

