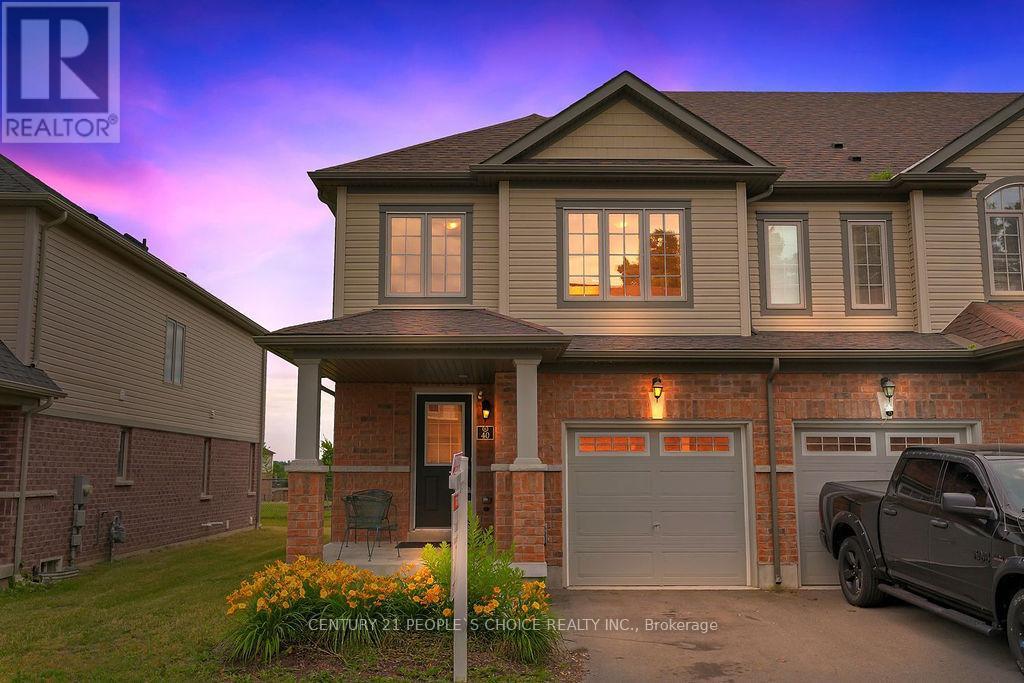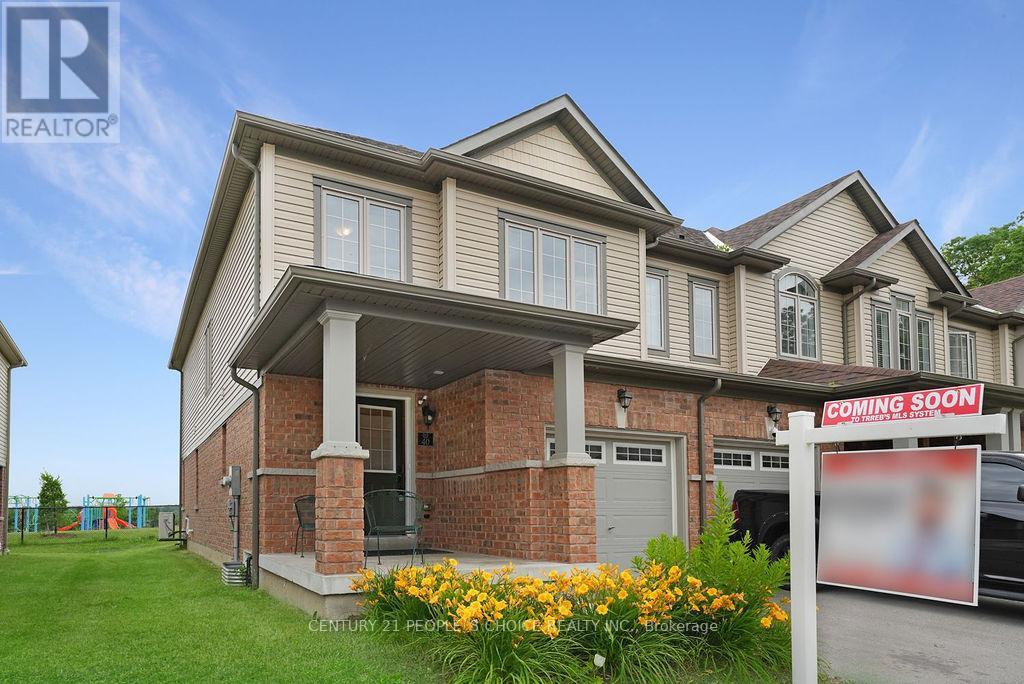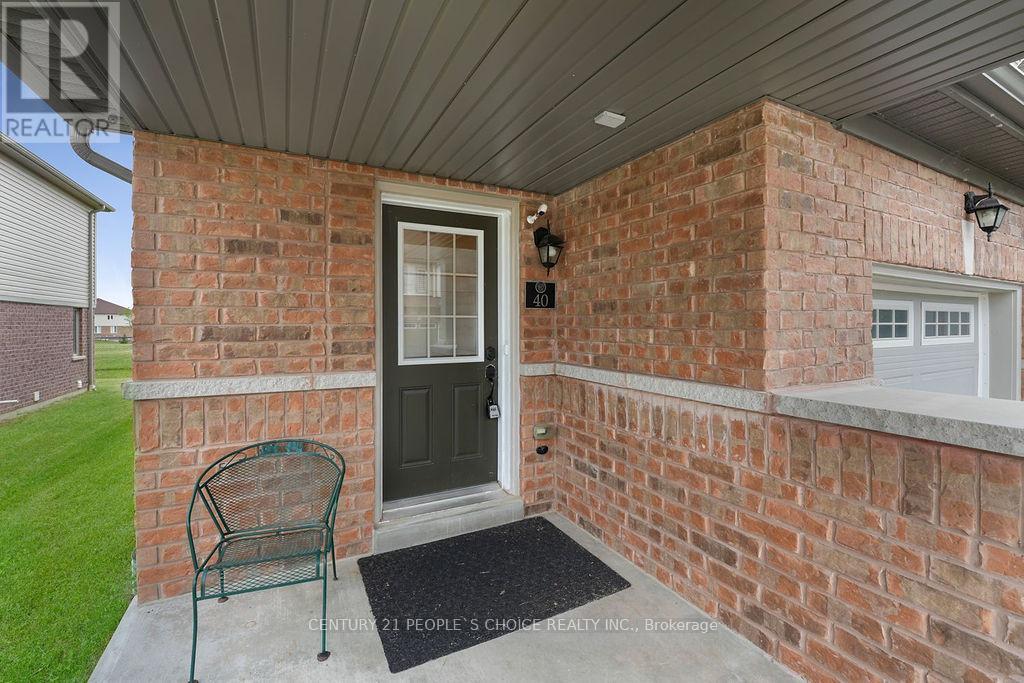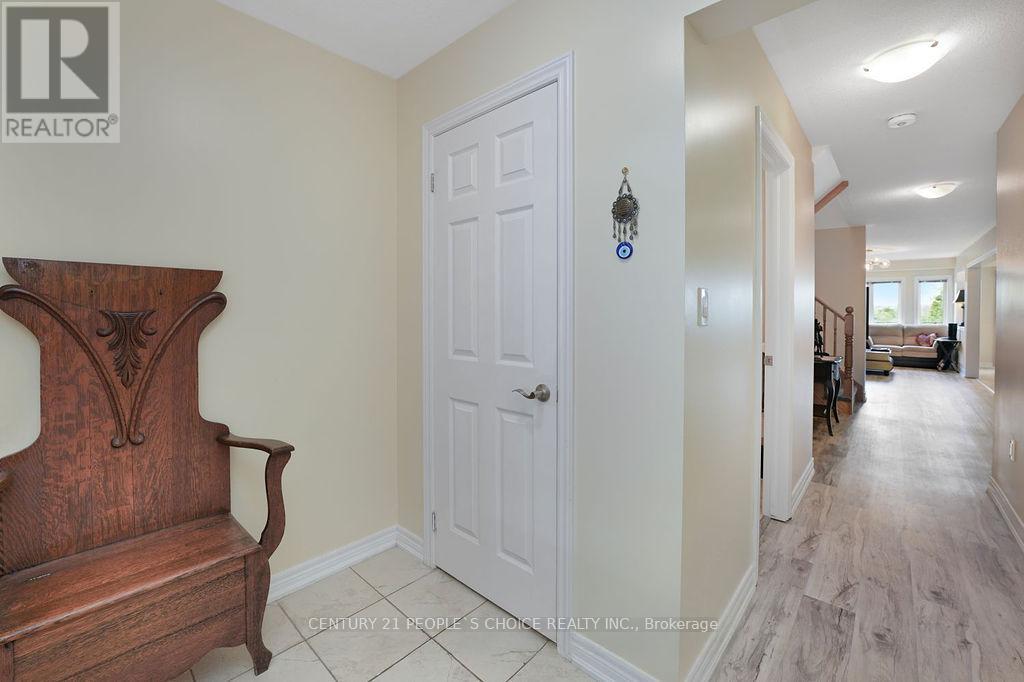245 West Beaver Creek Rd #9B
(289)317-1288
40 - 570 Linden Drive Cambridge, Ontario N3H 0C9
3 Bedroom
3 Bathroom
1500 - 2000 sqft
Central Air Conditioning
Forced Air
$759,786Maintenance, Parcel of Tied Land
$140.53 Monthly
Maintenance, Parcel of Tied Land
$140.53 MonthlyRavine Lot Backing to Park FreeHold End Unit Townhouse Like A Semi. In Prime Location, Open Concept. Hardwood Main and upper level. Very Practical Floor Plan With Great Sized Master Bedroom W/ Ensuite & W/I Closet, Laundry On The Second Floor, Near To All Amenities, Transit, School, College Etc., Just Minutes Drive To 401 Highway & Many More...! (id:35762)
Property Details
| MLS® Number | X12201805 |
| Property Type | Single Family |
| AmenitiesNearBy | Park, Public Transit, Schools, Hospital |
| EquipmentType | Water Heater - Gas |
| Features | Ravine, Backs On Greenbelt, Carpet Free |
| ParkingSpaceTotal | 2 |
| RentalEquipmentType | Water Heater - Gas |
| Structure | Porch |
| ViewType | Valley View |
Building
| BathroomTotal | 3 |
| BedroomsAboveGround | 3 |
| BedroomsTotal | 3 |
| Age | 6 To 15 Years |
| Appliances | Garage Door Opener Remote(s), Water Softener, Water Heater, Dryer, Stove, Washer, Window Coverings, Refrigerator |
| BasementDevelopment | Unfinished |
| BasementType | N/a (unfinished) |
| ConstructionStyleAttachment | Attached |
| CoolingType | Central Air Conditioning |
| ExteriorFinish | Aluminum Siding, Brick |
| FireProtection | Smoke Detectors |
| FlooringType | Carpeted, Ceramic |
| FoundationType | Unknown |
| HalfBathTotal | 1 |
| HeatingFuel | Natural Gas |
| HeatingType | Forced Air |
| StoriesTotal | 2 |
| SizeInterior | 1500 - 2000 Sqft |
| Type | Row / Townhouse |
| UtilityWater | Municipal Water |
Parking
| Garage |
Land
| Acreage | No |
| LandAmenities | Park, Public Transit, Schools, Hospital |
| Sewer | Sanitary Sewer |
| SizeDepth | 97 Ft ,6 In |
| SizeFrontage | 27 Ft ,8 In |
| SizeIrregular | 27.7 X 97.5 Ft |
| SizeTotalText | 27.7 X 97.5 Ft|under 1/2 Acre |
Rooms
| Level | Type | Length | Width | Dimensions |
|---|---|---|---|---|
| Second Level | Primary Bedroom | Measurements not available | ||
| Second Level | Bedroom 2 | Measurements not available | ||
| Second Level | Bedroom 3 | Measurements not available | ||
| Second Level | Laundry Room | Measurements not available | ||
| Main Level | Great Room | Measurements not available | ||
| Main Level | Kitchen | Measurements not available | ||
| Main Level | Eating Area | Measurements not available |
Utilities
| Cable | Available |
| Electricity | Available |
https://www.realtor.ca/real-estate/28428608/40-570-linden-drive-cambridge
Interested?
Contact us for more information
Junaid Fareed Butt
Salesperson
Century 21 People's Choice Realty Inc.
120 Matheson Blvd E #103
Mississauga, Ontario L4Z 1X1
120 Matheson Blvd E #103
Mississauga, Ontario L4Z 1X1
































