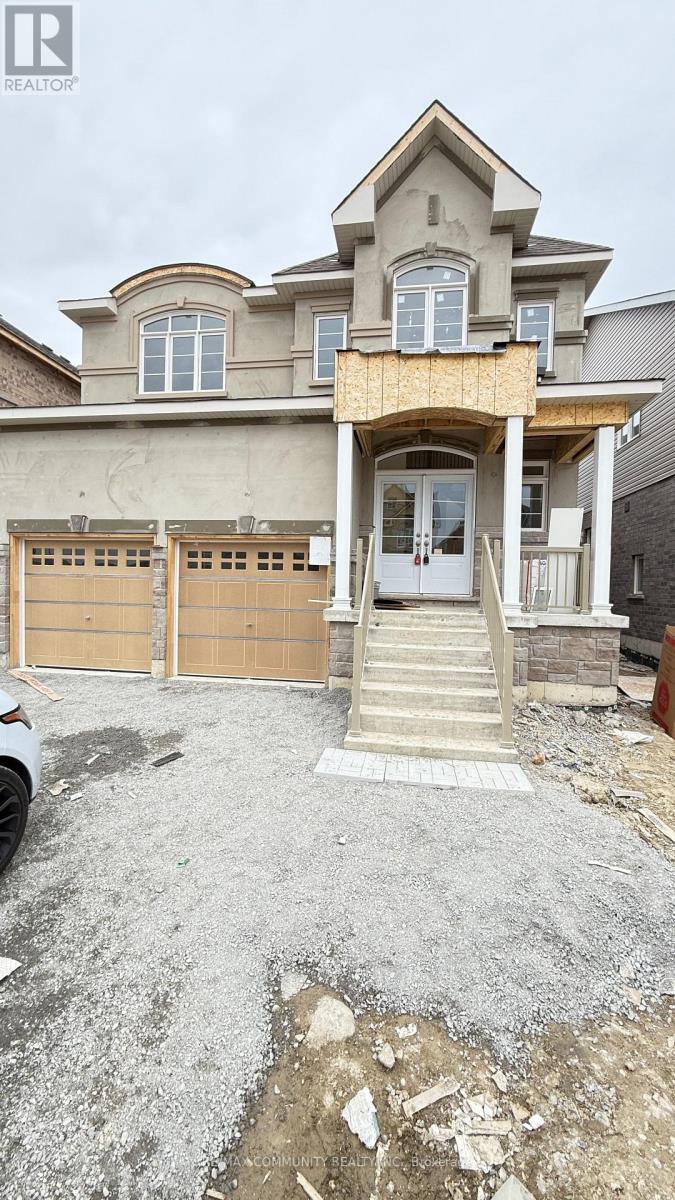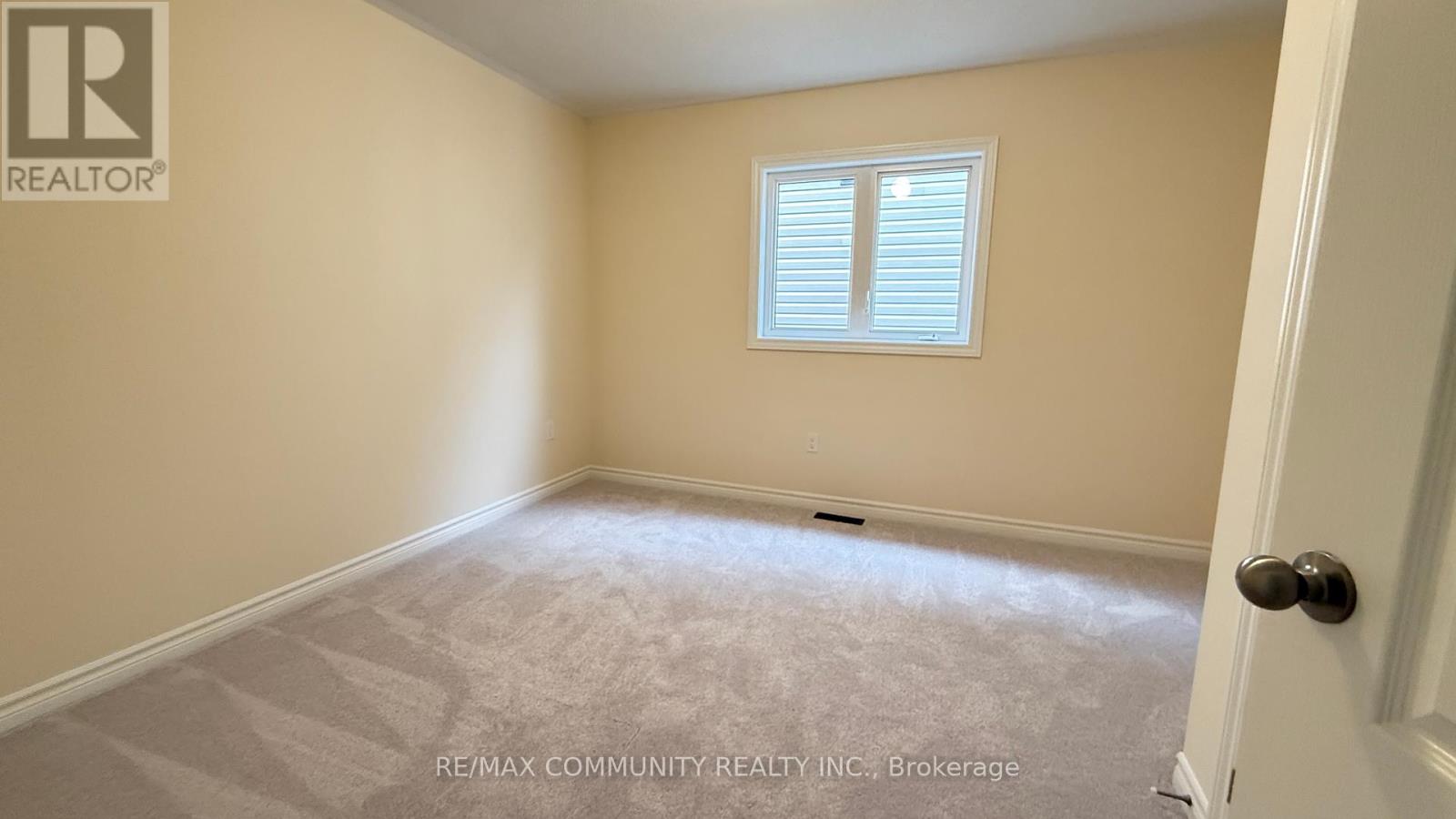4 Wayne Allison Avenue Georgina, Ontario L0E 1R0
$3,200 Monthly
Brand New Delpark Homes, Desirable Community In Sutton & Jackson's Point. 4 Bedroom, 4 Bathroom. Offers Above-Grade Living Space. Oak Stairs Primary Bedroom Has Ensuite Bathroom With Double Sinks & Walk-In Closet! Modern Kitchen With Breakfast Area. Beautiful Oversized Tiles From Entrance To W/O Backyard. Off Hwy 48, Just Mins From Downtown Sutton, Jackson's Point Harbour & Georgina Beach. Open-Concept Living/Dining Room & Huge Family Room W/Gas Fireplace. 2nd Floor Primary Bedroom With 5-Piece Ensuite & Walk-In Closet + 2 Additional Bedrooms Sharing A 4-Piece Bathroom. Easy Access To Hwy 48, Less Than 20 Mins To 404, Approx 5 Mins To Sibbald Point Provincial Park, & Short Drive To Local Restaurants! (id:35762)
Property Details
| MLS® Number | N12049503 |
| Property Type | Single Family |
| Community Name | Sutton & Jackson's Point |
| ParkingSpaceTotal | 6 |
Building
| BathroomTotal | 4 |
| BedroomsAboveGround | 4 |
| BedroomsTotal | 4 |
| Age | New Building |
| Appliances | Dishwasher, Dryer, Stove, Washer, Refrigerator |
| BasementDevelopment | Unfinished |
| BasementType | N/a (unfinished) |
| ConstructionStyleAttachment | Detached |
| CoolingType | Central Air Conditioning |
| ExteriorFinish | Brick |
| FireplacePresent | Yes |
| FlooringType | Carpeted |
| FoundationType | Concrete |
| HalfBathTotal | 1 |
| HeatingFuel | Natural Gas |
| HeatingType | Forced Air |
| StoriesTotal | 2 |
| SizeInterior | 2500 - 3000 Sqft |
| Type | House |
| UtilityWater | Municipal Water |
Parking
| Attached Garage | |
| Garage |
Land
| Acreage | No |
| Sewer | Sanitary Sewer |
| SizeDepth | 100 Ft |
| SizeFrontage | 40 Ft |
| SizeIrregular | 40 X 100 Ft |
| SizeTotalText | 40 X 100 Ft |
Rooms
| Level | Type | Length | Width | Dimensions |
|---|---|---|---|---|
| Main Level | Living Room | 3.35 m | 4.56 m | 3.35 m x 4.56 m |
| Main Level | Family Room | 5.18 m | 3.69 m | 5.18 m x 3.69 m |
Interested?
Contact us for more information
Bakeer Subramaniam
Broker
203 - 1265 Morningside Ave
Toronto, Ontario M1B 3V9

















