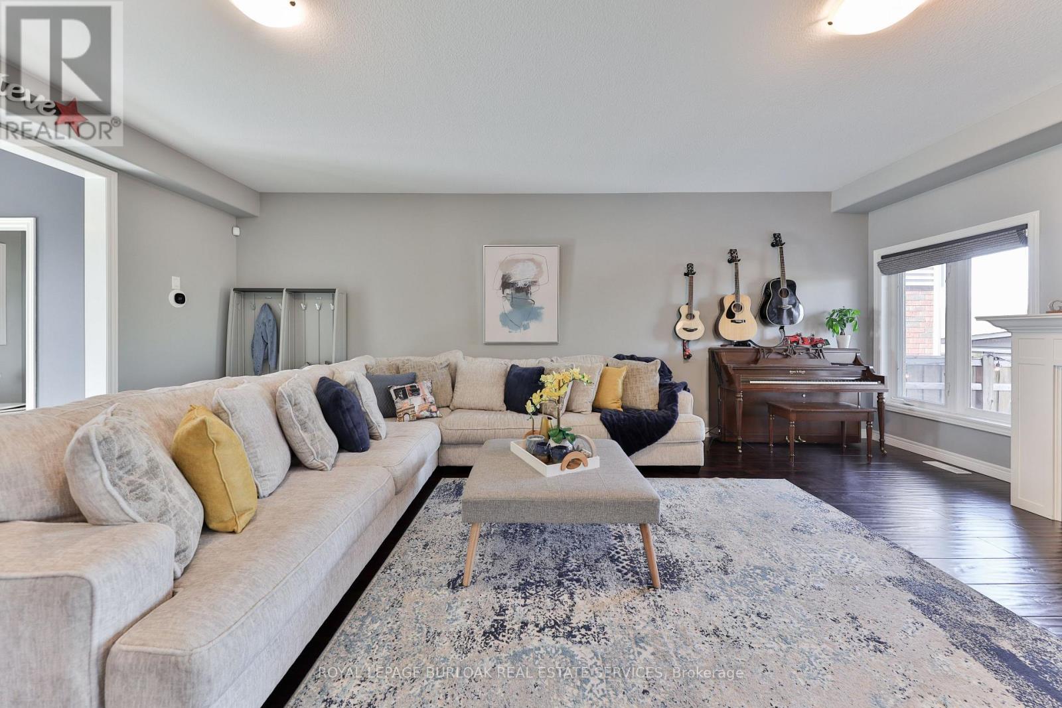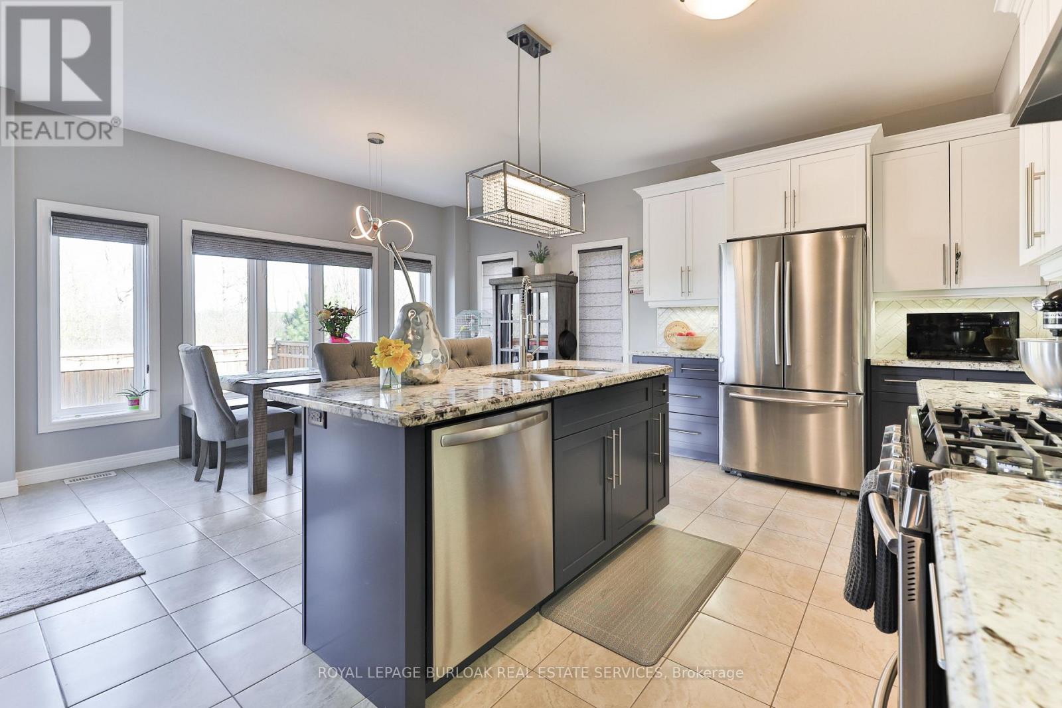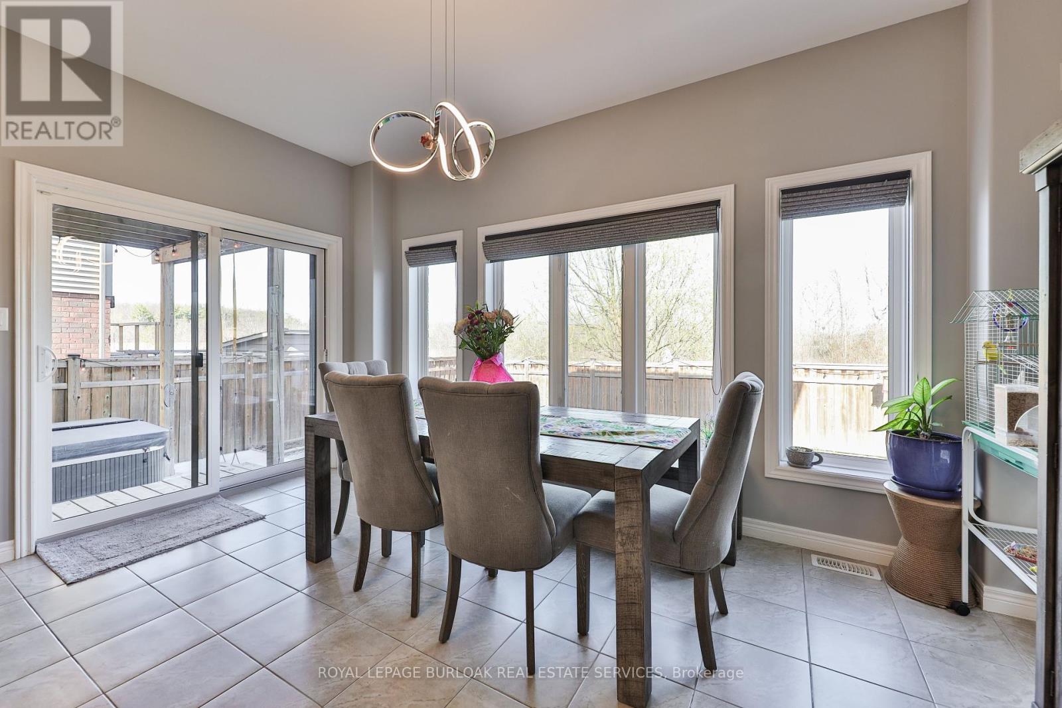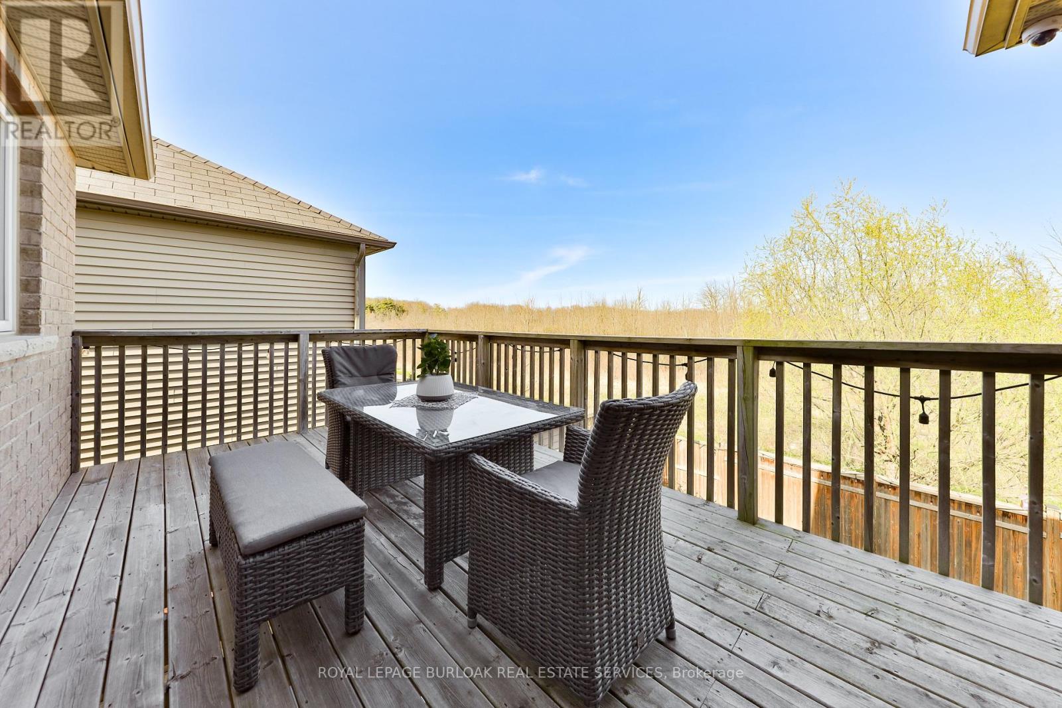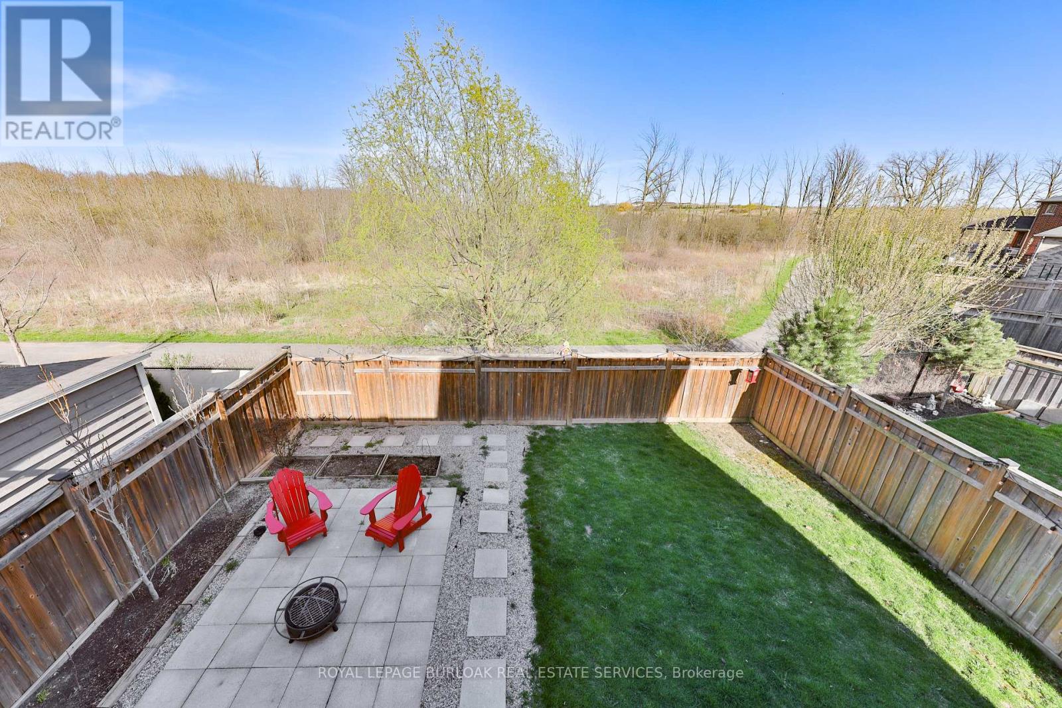4 Thornbury Court Hamilton, Ontario L8J 0G7
$1,199,900
Welcome to this exceptional family home offering 2890sqft of total living space in one of Stoney Creeks most sought-after neighbourhoods! Perfectly positioned backing onto greenspace with direct access to a serene walking trail and just steps from the renowned Bruce Trail, this property blends natural beauty with everyday convenience. Boasting fantastic curb appeal, the stylish stone, brick, and siding facade is complemented by elegant barn-style garage doors and a beautiful ornate glass front door, setting the tone for the inviting interiors. Inside, the open-flow main floor is ideal for family living and entertaining, featuring an expansive living room with hardwood floors, two oversized windows, and a large gas fireplace. The kitchen is a chefs dream offering quartz countertops, a herringbone tile backsplash, stainless steel appliances, a spacious island with breakfast bar, and wall-to-wall windows in the breakfast nook, with a seamless walkout to the backyard. A functional laundry/mudroom with access to the garage adds extra convenience. Upstairs, a bright sitting area leads to the expansive primary suite, offering access to a private upper deck/balcony, a walk-in closet with built-in organizers, and 5-piece ensuite with a double sink vanity. Two additional large bedrooms and a 4-piece main bathroom ensure plenty of space for the whole family. The fully finished lower level offers even more versatility with a spacious rec room, an additional bedroom, and a stylish 3-piece bathroom featuring a glass rain shower. The backyard is designed for entertaining and relaxation, offering a fully fenced space complete with a concrete patio, walkway, lush gardens, a hot tub, gas BBQ connection, and plenty of green space for kids to play. The home also includes a commercial-grade security system for peace of mind. This incredible home truly offers the best of family living in an unbeatable location! (id:35762)
Property Details
| MLS® Number | X12113895 |
| Property Type | Single Family |
| Community Name | Stoney Creek Mountain |
| AmenitiesNearBy | Park, Schools |
| CommunityFeatures | Community Centre |
| Features | Cul-de-sac, Conservation/green Belt, Sump Pump |
| ParkingSpaceTotal | 4 |
Building
| BathroomTotal | 4 |
| BedroomsAboveGround | 3 |
| BedroomsBelowGround | 1 |
| BedroomsTotal | 4 |
| Appliances | Garage Door Opener Remote(s), Water Heater, Dishwasher, Dryer, Freezer, Microwave, Oven, Hood Fan, Range, Window Coverings, Refrigerator |
| BasementDevelopment | Finished |
| BasementType | Full (finished) |
| ConstructionStyleAttachment | Detached |
| CoolingType | Central Air Conditioning |
| ExteriorFinish | Brick, Stone |
| FireProtection | Alarm System, Monitored Alarm |
| FireplacePresent | Yes |
| FireplaceTotal | 1 |
| FoundationType | Poured Concrete |
| HalfBathTotal | 1 |
| HeatingFuel | Natural Gas |
| HeatingType | Forced Air |
| StoriesTotal | 2 |
| SizeInterior | 2000 - 2500 Sqft |
| Type | House |
| UtilityWater | Municipal Water |
Parking
| Attached Garage | |
| Garage |
Land
| Acreage | No |
| LandAmenities | Park, Schools |
| Sewer | Sanitary Sewer |
| SizeDepth | 98 Ft ,9 In |
| SizeFrontage | 39 Ft ,4 In |
| SizeIrregular | 39.4 X 98.8 Ft |
| SizeTotalText | 39.4 X 98.8 Ft |
Rooms
| Level | Type | Length | Width | Dimensions |
|---|---|---|---|---|
| Second Level | Bathroom | Measurements not available | ||
| Second Level | Bathroom | Measurements not available | ||
| Second Level | Bedroom | 3.73 m | 3.1 m | 3.73 m x 3.1 m |
| Second Level | Bedroom | 3.05 m | 3.23 m | 3.05 m x 3.23 m |
| Second Level | Family Room | 3.94 m | 5.07 m | 3.94 m x 5.07 m |
| Second Level | Primary Bedroom | 5.79 m | 5.74 m | 5.79 m x 5.74 m |
| Basement | Other | 3.37 m | 2.6 m | 3.37 m x 2.6 m |
| Basement | Utility Room | 2.34 m | 3 m | 2.34 m x 3 m |
| Basement | Bathroom | Measurements not available | ||
| Basement | Bedroom | 4.24 m | 3.01 m | 4.24 m x 3.01 m |
| Basement | Recreational, Games Room | 6.89 m | 6.22 m | 6.89 m x 6.22 m |
| Main Level | Dining Room | 4.48 m | 2.92 m | 4.48 m x 2.92 m |
| Main Level | Bathroom | Measurements not available | ||
| Main Level | Kitchen | 4.6 m | 2.78 m | 4.6 m x 2.78 m |
| Main Level | Laundry Room | 2.28 m | 2.17 m | 2.28 m x 2.17 m |
| Main Level | Living Room | 5 m | 7.11 m | 5 m x 7.11 m |
Interested?
Contact us for more information
Tanya Rocca
Salesperson
3060 Mainway Suite 200a
Burlington, Ontario L7M 1A3
Peter Anelli-Rocca
Broker
3060 Mainway Suite 200a
Burlington, Ontario L7M 1A3





