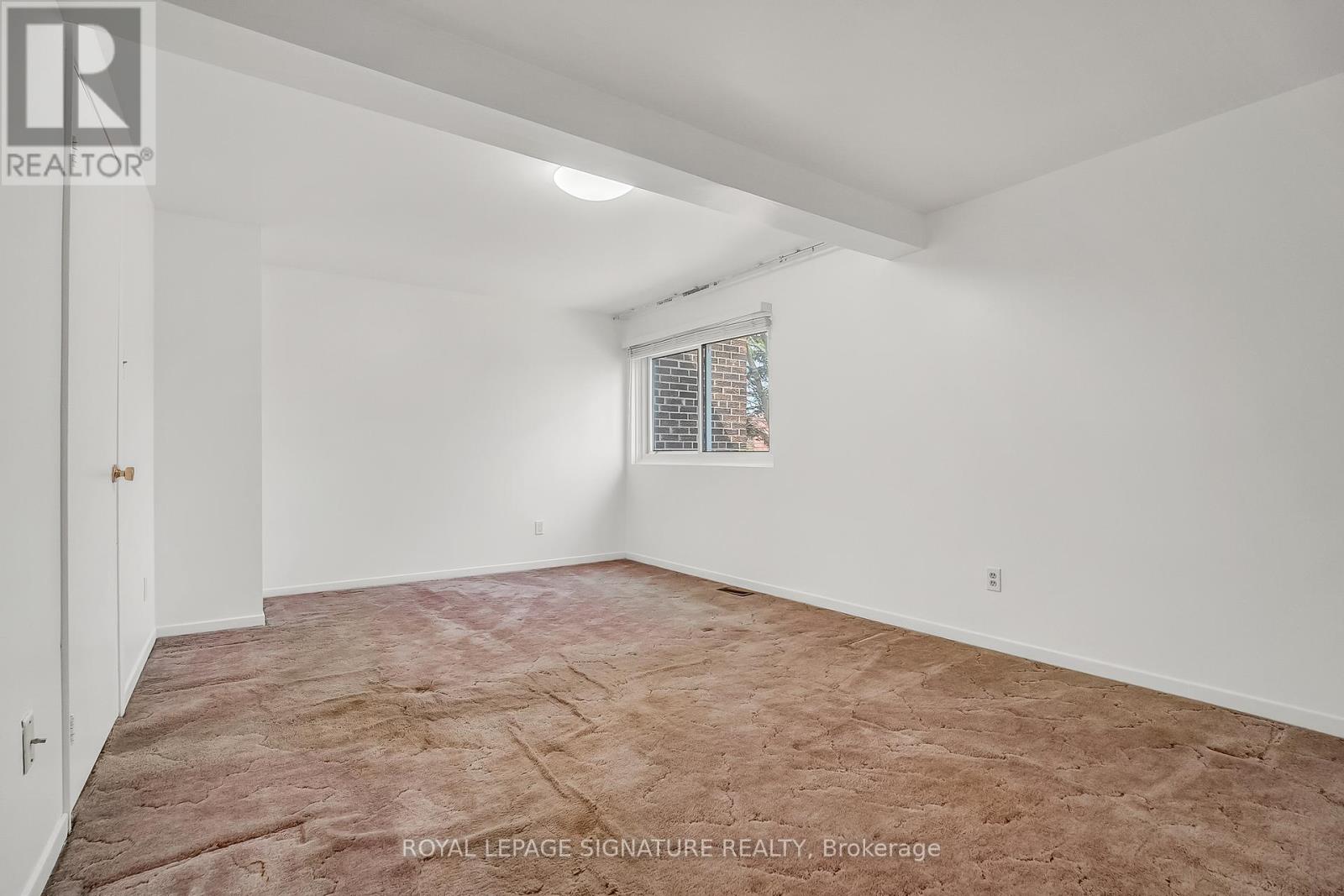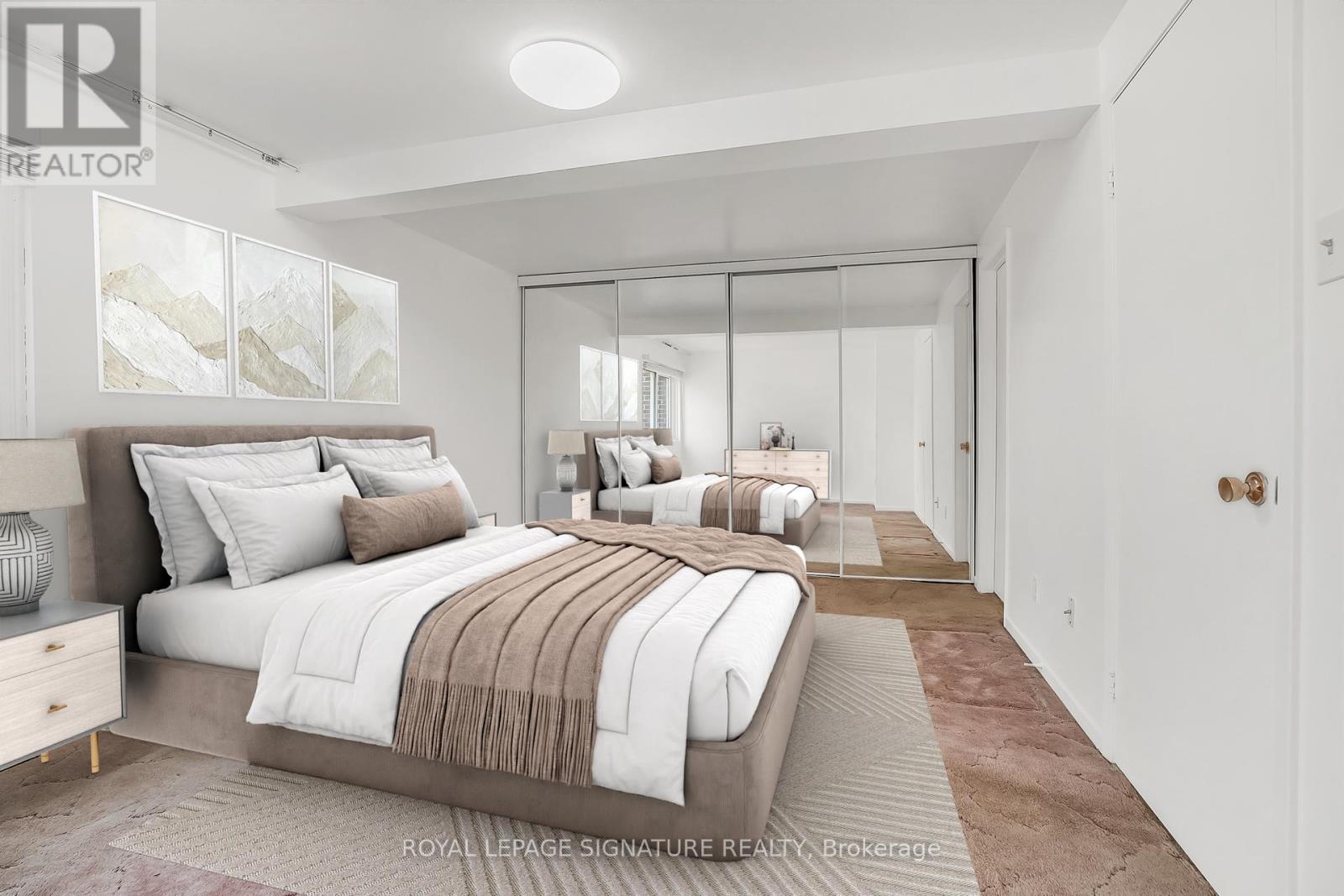4 Sea Robin Way Toronto, Ontario M2R 3L2
$799,900Maintenance, Common Area Maintenance, Insurance
$383.52 Monthly
Maintenance, Common Area Maintenance, Insurance
$383.52 MonthlyAttention First-Time Buyers! Don't miss this spacious 3-bedroom townhome featuring a walk-out basement, perfect canvas to add your personal touch and transform it into your dream home. Unbeatable location! Just steps to TTC, parks, soccer fields, top-rated schools, York University, subway station, shops, and a community centre with a pool. Whether you're starting out or investing in your future, this home offers incredible value in a convenient, family-friendly neighbourhood. (id:35762)
Open House
This property has open houses!
2:00 pm
Ends at:4:00 pm
2:00 pm
Ends at:4:00 pm
Property Details
| MLS® Number | C12114837 |
| Property Type | Single Family |
| Community Name | Westminster-Branson |
| CommunityFeatures | Pet Restrictions |
| Features | In Suite Laundry |
| ParkingSpaceTotal | 2 |
| Structure | Patio(s) |
Building
| BathroomTotal | 2 |
| BedroomsAboveGround | 3 |
| BedroomsTotal | 3 |
| Appliances | Dishwasher, Dryer, Freezer, Stove, Washer, Whirlpool, Window Coverings, Refrigerator |
| BasementDevelopment | Finished |
| BasementFeatures | Walk Out |
| BasementType | N/a (finished) |
| CoolingType | Central Air Conditioning |
| ExteriorFinish | Brick |
| FlooringType | Hardwood, Ceramic, Carpeted |
| HalfBathTotal | 1 |
| HeatingFuel | Natural Gas |
| HeatingType | Forced Air |
| StoriesTotal | 2 |
| SizeInterior | 1400 - 1599 Sqft |
| Type | Row / Townhouse |
Parking
| Garage |
Land
| Acreage | No |
Rooms
| Level | Type | Length | Width | Dimensions |
|---|---|---|---|---|
| Second Level | Primary Bedroom | 4.93 m | 4.93 m | 4.93 m x 4.93 m |
| Second Level | Bedroom 2 | 4.62 m | 2.84 m | 4.62 m x 2.84 m |
| Second Level | Bedroom 3 | 3.23 m | 2.84 m | 3.23 m x 2.84 m |
| Basement | Recreational, Games Room | 5.82 m | 3.4 m | 5.82 m x 3.4 m |
| Basement | Laundry Room | 3.91 m | 2.31 m | 3.91 m x 2.31 m |
| Basement | Utility Room | 1.5 m | 1.4 m | 1.5 m x 1.4 m |
| Main Level | Living Room | 5.66 m | 3.2 m | 5.66 m x 3.2 m |
| Main Level | Dining Room | 4.04 m | 2.77 m | 4.04 m x 2.77 m |
| Main Level | Kitchen | 3.4 m | 2.87 m | 3.4 m x 2.87 m |
Interested?
Contact us for more information
Karen Millar
Broker
8 Sampson Mews Suite 201 The Shops At Don Mills
Toronto, Ontario M3C 0H5
James B Millar
Salesperson
8 Sampson Mews Suite 201 The Shops At Don Mills
Toronto, Ontario M3C 0H5





































