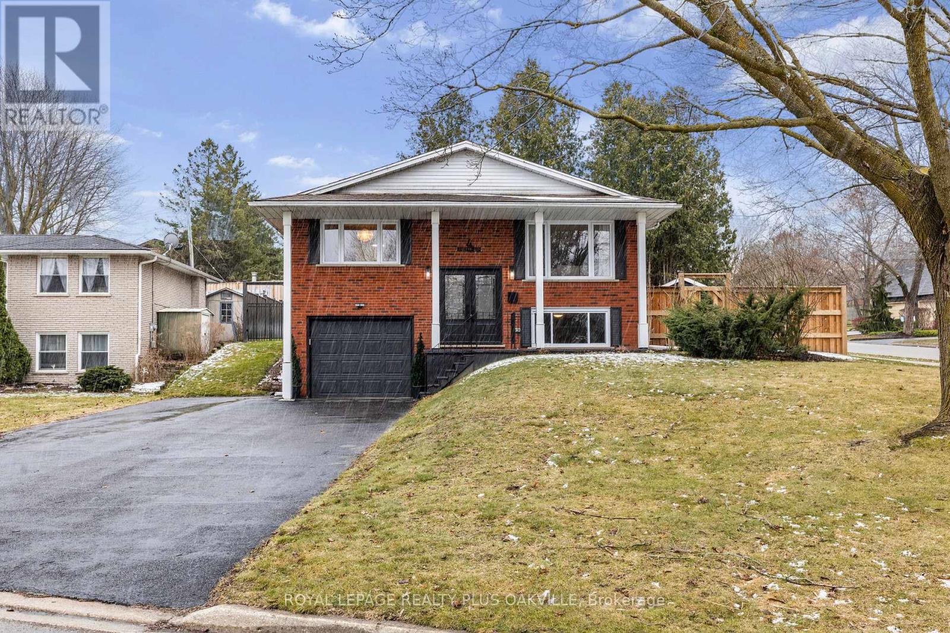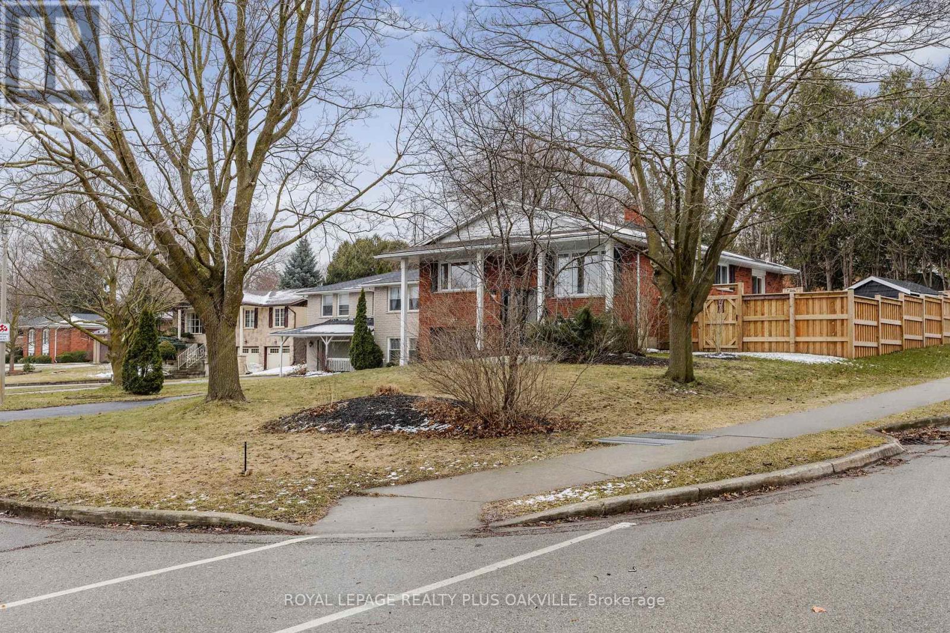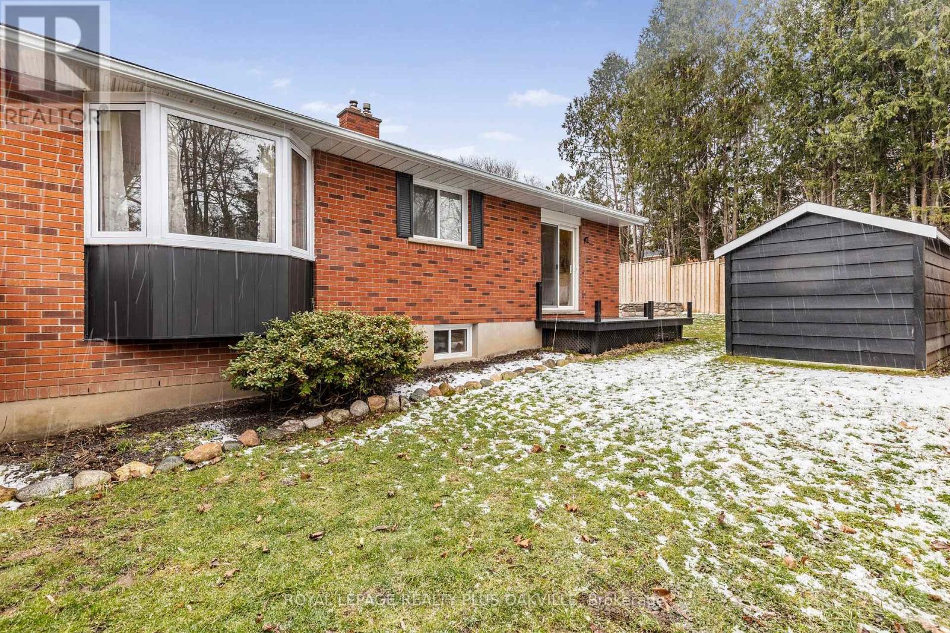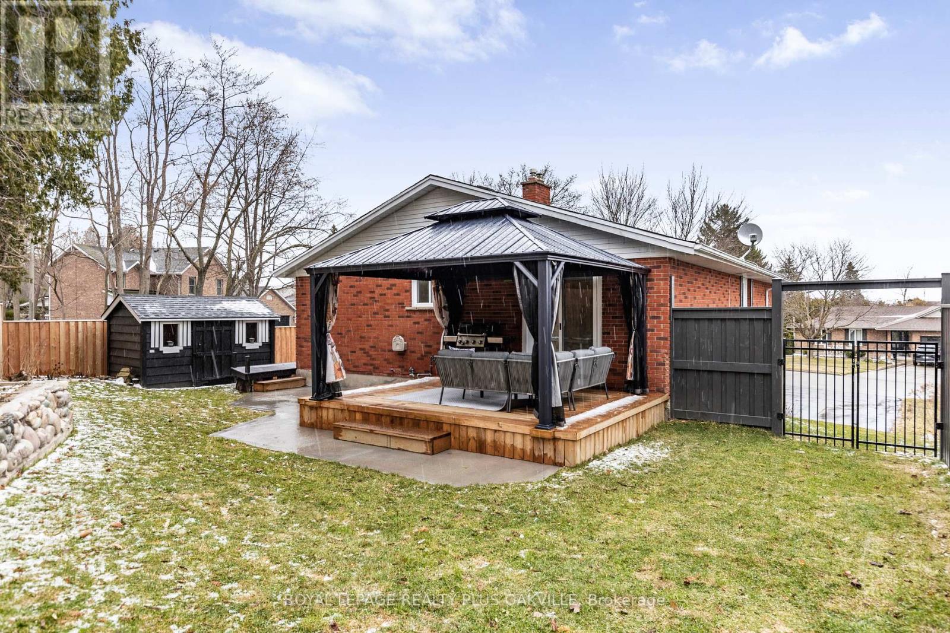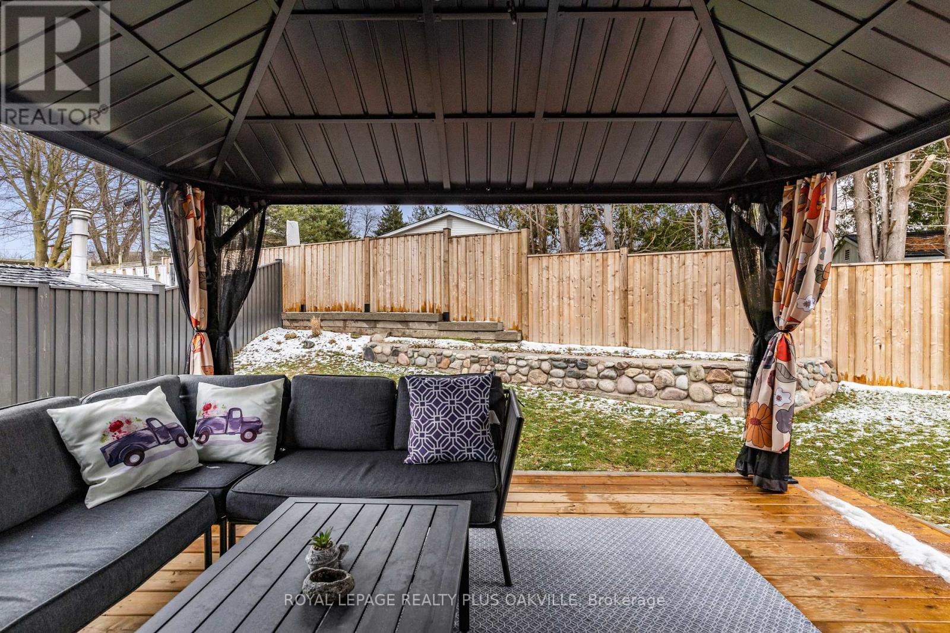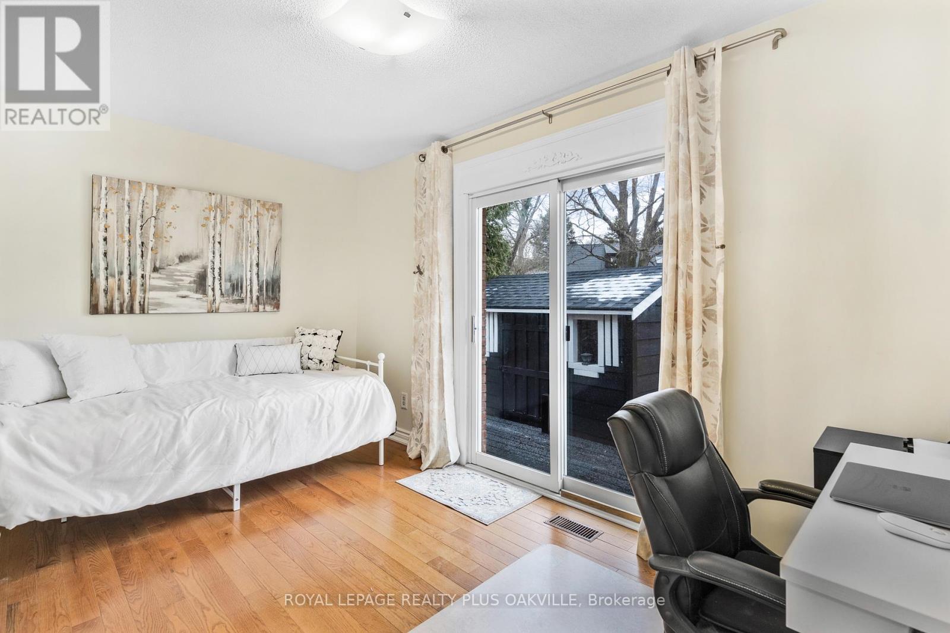4 Ronald Road Cambridge, Ontario N1S 4N1
$899,000
4 Ronald Road is nestled in one of the most coveted areas of West Galt. This stunning corner lot is surrounded by mature trees and is just a short walk to the river trails. The long driveway offers parking for up to six vehicles, this home provides both convenience and comfort. This spacious 3+1 bedroom and 3 bath raised bungalow showcases exceptional pride of ownership and features a layout with great potential for an in-law suite with access through a separate entrance. Large windows flood the home with natural light, offering picturesque views of the neighborhoods beautiful mature trees. The oversized family room, complete with a bay window, provides a serene spot to relax while enjoying the stunning views of nature. The open kitchen flows into the dining room, making it perfect for entertaining guests. With 3+1 bedrooms, there is plenty of room to accommodate your needs. The primary bedroom, featuring an ensuite and opens directly onto your private landscaped backyard, which includes anew fence and a gas hookup ideal for enjoying your morning coffee or hosting gatherings. The lower level offers a large living area, including a bright bedroom, adding even more space to this home. Just a 2-minute walk away, the popular and scenic Walter Bean Trail offers miles of walking and biking opportunities. Only a 5-minute drive to 401, Conestoga College, groceries, restaurants, the farmer's market, Gaslight District, Hamilton Family Theatre, and the charming Town of Blair, this home offers both tranquility and convenience in one perfect location.(All Windows, sliding door in primary, Front Door 2023) (Basement door 2019)(Deck and Fence2023) (Gazebo 2024) (Cement Pad 2023) (Hardwood Floors 2019)(Fridge, Microwave, Washer, Dryer2020) (Bathroom Lower - 2022) (id:35762)
Open House
This property has open houses!
2:00 pm
Ends at:4:00 pm
Property Details
| MLS® Number | X12046178 |
| Property Type | Single Family |
| AmenitiesNearBy | Park, Schools |
| CommunityFeatures | Community Centre |
| EquipmentType | Water Heater |
| Features | Sloping, Conservation/green Belt, Carpet Free, Gazebo |
| ParkingSpaceTotal | 7 |
| RentalEquipmentType | Water Heater |
| Structure | Deck, Shed |
Building
| BathroomTotal | 3 |
| BedroomsAboveGround | 3 |
| BedroomsBelowGround | 1 |
| BedroomsTotal | 4 |
| Age | 31 To 50 Years |
| Appliances | Central Vacuum, Water Softener, Dishwasher, Dryer, Microwave, Stove, Washer, Window Coverings, Refrigerator |
| ArchitecturalStyle | Raised Bungalow |
| BasementDevelopment | Finished |
| BasementType | Full (finished) |
| ConstructionStyleAttachment | Detached |
| CoolingType | Central Air Conditioning |
| ExteriorFinish | Brick |
| FireplacePresent | Yes |
| FlooringType | Hardwood |
| FoundationType | Poured Concrete |
| HalfBathTotal | 1 |
| HeatingFuel | Natural Gas |
| HeatingType | Forced Air |
| StoriesTotal | 1 |
| SizeInterior | 1100 - 1500 Sqft |
| Type | House |
| UtilityWater | Municipal Water |
Parking
| Attached Garage | |
| Garage |
Land
| Acreage | No |
| FenceType | Fenced Yard |
| LandAmenities | Park, Schools |
| LandscapeFeatures | Landscaped |
| Sewer | Sanitary Sewer |
| SizeDepth | 108 Ft ,8 In |
| SizeFrontage | 56 Ft ,2 In |
| SizeIrregular | 56.2 X 108.7 Ft |
| SizeTotalText | 56.2 X 108.7 Ft|under 1/2 Acre |
| SurfaceWater | River/stream |
| ZoningDescription | R4 |
Rooms
| Level | Type | Length | Width | Dimensions |
|---|---|---|---|---|
| Flat | Living Room | 5.04 m | 5.14 m | 5.04 m x 5.14 m |
| Flat | Dining Room | 3.61 m | 3.53 m | 3.61 m x 3.53 m |
| Flat | Kitchen | 3.51 m | 3.48 m | 3.51 m x 3.48 m |
| Flat | Primary Bedroom | 3.5 m | 4.23 m | 3.5 m x 4.23 m |
| Flat | Bathroom | 2.62 m | 1.54 m | 2.62 m x 1.54 m |
| Flat | Bedroom 2 | 3.73 m | 2.65 m | 3.73 m x 2.65 m |
| Flat | Bedroom 3 | 2.74 m | 4.14 m | 2.74 m x 4.14 m |
| Flat | Bathroom | 2.18 m | 1.46 m | 2.18 m x 1.46 m |
| Lower Level | Bathroom | 0.91 m | 1.87 m | 0.91 m x 1.87 m |
| Lower Level | Recreational, Games Room | 4.36 m | 8.13 m | 4.36 m x 8.13 m |
| Lower Level | Bedroom 4 | 3.34 m | 3.77 m | 3.34 m x 3.77 m |
https://www.realtor.ca/real-estate/28084474/4-ronald-road-cambridge
Interested?
Contact us for more information
Paula Rosina
Salesperson
67 Bronte Rd #1
Oakville, Ontario L6L 3B7
Susan Masterson
Broker
2347 Lakeshore Rd W # 2
Oakville, Ontario L6L 1H4

