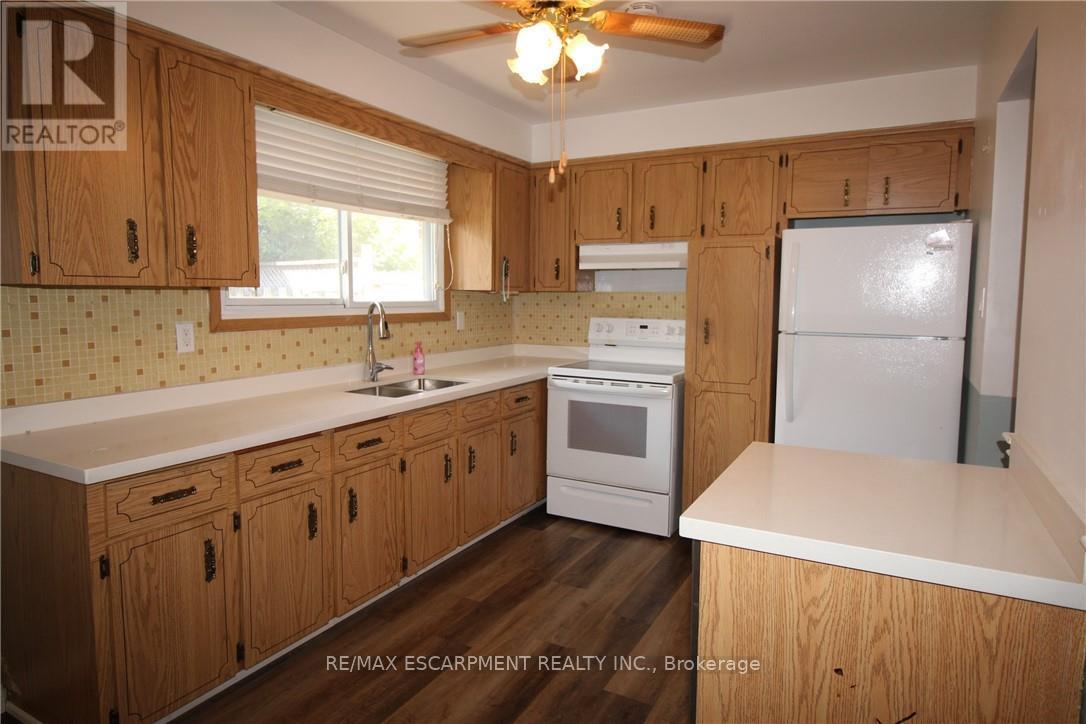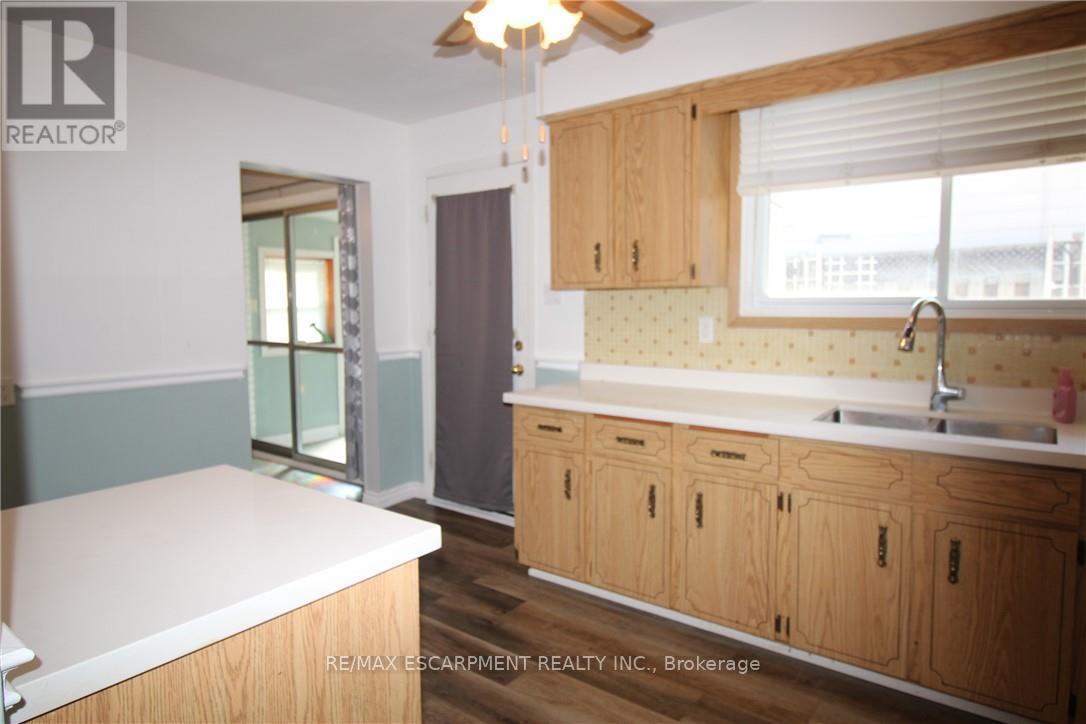245 West Beaver Creek Rd #9B
(289)317-1288
4 Purnell Drive Hamilton, Ontario L9C 4X9
4 Bedroom
2 Bathroom
1500 - 2000 sqft
Central Air Conditioning
Forced Air
$820,000
Beautiful oversized corner lot 3 level side split single family home in west mountain area, 4 bedrooms and 2 full bathrooms, laminate flooring , separate entrance to basement, minimum 6 parking spaces, close to school, shopping and highway. Easy to University of McMaster, Mohawk College. There's a sun porch off the kitchen for added living space, sliding glass doors lead to sun porch from the dining room. Carpet Free. Upgrades: laminate floor 2021, bathroom 2021, panel 2021, lower level kitchen 2022 (id:35762)
Property Details
| MLS® Number | X12321634 |
| Property Type | Single Family |
| Neigbourhood | Gilbert |
| Community Name | Gilbert |
| AmenitiesNearBy | Hospital, Park, Place Of Worship, Public Transit |
| ParkingSpaceTotal | 6 |
| Structure | Shed |
Building
| BathroomTotal | 2 |
| BedroomsAboveGround | 3 |
| BedroomsBelowGround | 1 |
| BedroomsTotal | 4 |
| Age | 51 To 99 Years |
| Appliances | Dryer, Stove, Washer, Window Coverings, Refrigerator |
| BasementFeatures | Apartment In Basement, Separate Entrance |
| BasementType | N/a |
| ConstructionStyleAttachment | Detached |
| ConstructionStyleSplitLevel | Sidesplit |
| CoolingType | Central Air Conditioning |
| ExteriorFinish | Aluminum Siding, Brick |
| FoundationType | Poured Concrete |
| HeatingFuel | Natural Gas |
| HeatingType | Forced Air |
| SizeInterior | 1500 - 2000 Sqft |
| Type | House |
| UtilityWater | Municipal Water |
Parking
| No Garage |
Land
| Acreage | No |
| FenceType | Fenced Yard |
| LandAmenities | Hospital, Park, Place Of Worship, Public Transit |
| Sewer | Sanitary Sewer |
| SizeDepth | 100 Ft |
| SizeFrontage | 63 Ft |
| SizeIrregular | 63 X 100 Ft |
| SizeTotalText | 63 X 100 Ft |
Rooms
| Level | Type | Length | Width | Dimensions |
|---|---|---|---|---|
| Second Level | Primary Bedroom | 3.78 m | 3 m | 3.78 m x 3 m |
| Second Level | Bedroom 2 | 3.71 m | 2.64 m | 3.71 m x 2.64 m |
| Second Level | Bedroom 3 | 2.67 m | 2.64 m | 2.67 m x 2.64 m |
| Second Level | Bathroom | Measurements not available | ||
| Flat | Great Room | 5.13 m | 3.53 m | 5.13 m x 3.53 m |
| Flat | Dining Room | 2.87 m | 2.62 m | 2.87 m x 2.62 m |
| Flat | Kitchen | 4.55 m | 2.69 m | 4.55 m x 2.69 m |
| Flat | Sunroom | 3.89 m | 2.87 m | 3.89 m x 2.87 m |
| Lower Level | Kitchen | 3.12 m | 2.64 m | 3.12 m x 2.64 m |
| Lower Level | Bathroom | 2.64 m | 1.22 m | 2.64 m x 1.22 m |
| Lower Level | Exercise Room | 2.64 m | 0.91 m | 2.64 m x 0.91 m |
| Lower Level | Family Room | 3.51 m | 3.12 m | 3.51 m x 3.12 m |
| Lower Level | Bedroom 4 | 3.51 m | 2.67 m | 3.51 m x 2.67 m |
https://www.realtor.ca/real-estate/28683871/4-purnell-drive-hamilton-gilbert-gilbert
Interested?
Contact us for more information
Conrad Guy Zurini
Broker of Record
RE/MAX Escarpment Realty Inc.
2180 Itabashi Way #4b
Burlington, Ontario L7M 5A5
2180 Itabashi Way #4b
Burlington, Ontario L7M 5A5








































