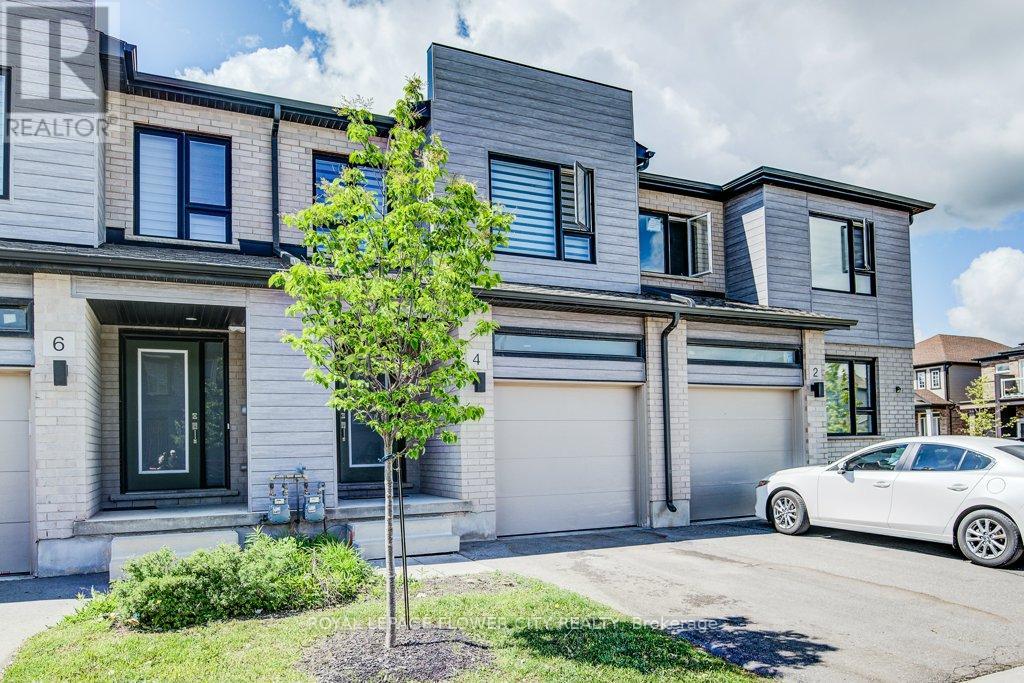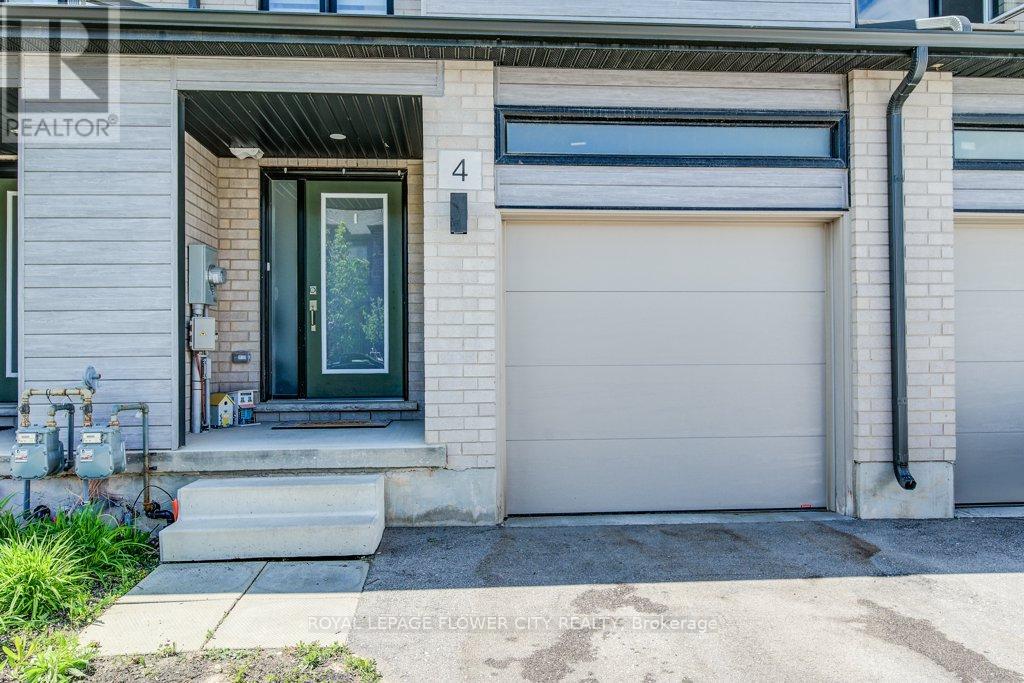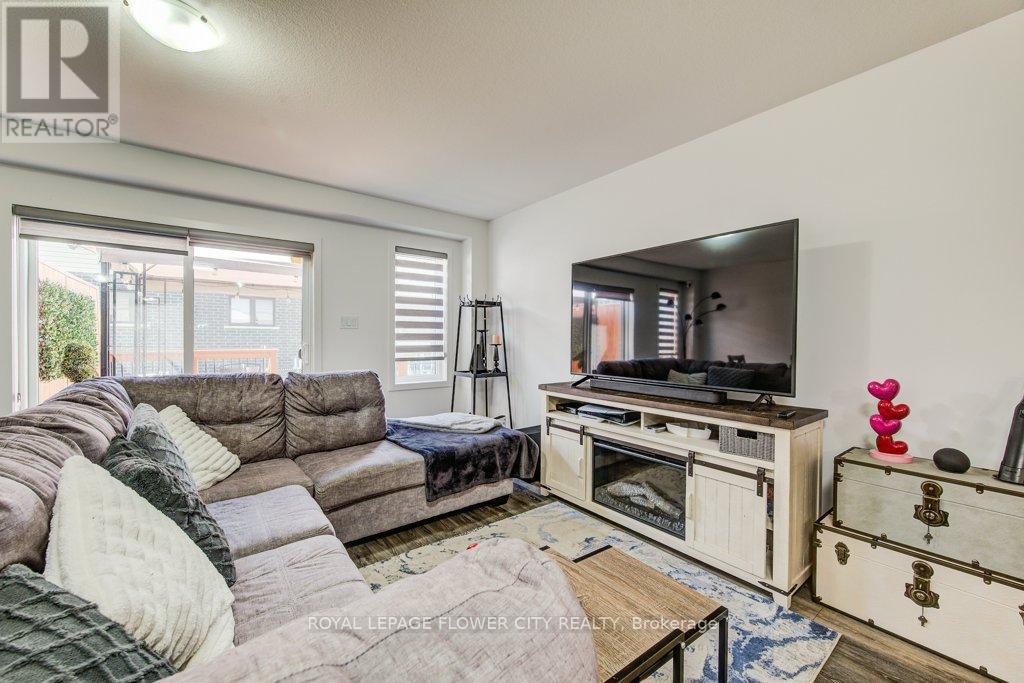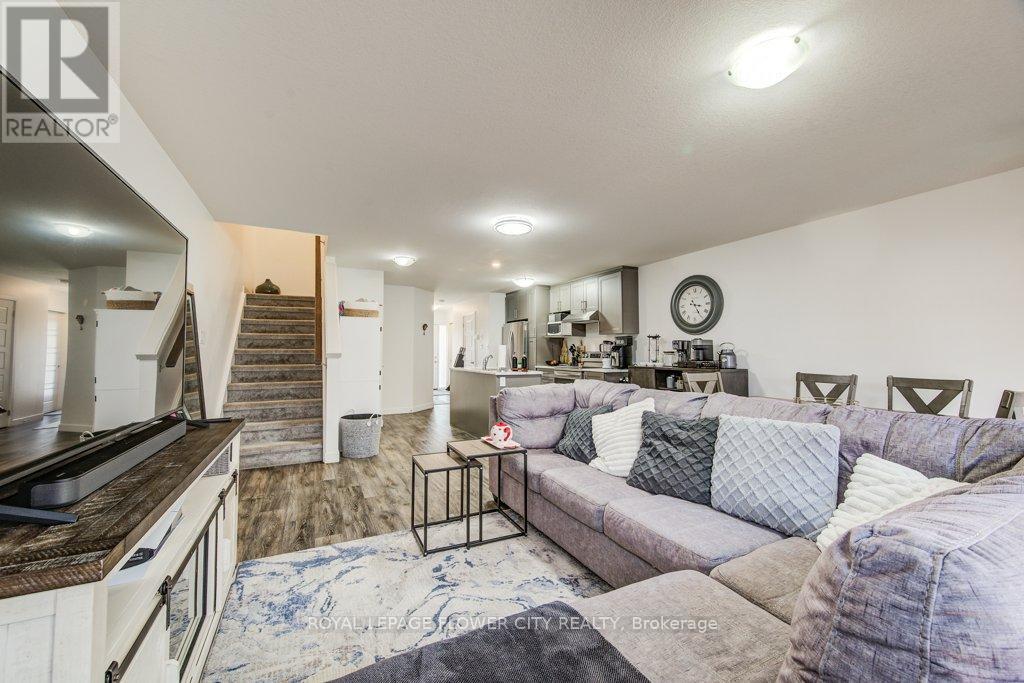4 Pony Way Kitchener, Ontario N2R 1R2
$719,999
Modern Townhouse Nestled on a Quiet Court in the Heart of Huron Discover this stunning 2-storey townhouse that perfectly blends modern style, comfort, and convenience. Situated on a peaceful court in Kitchener's vibrant Huron community, this home offers 3 spacious bedrooms, 2.5 bathrooms, and a thoughtfully designed 1,518 sq ft layout complete with a single-car garage. Step inside to a bright, open-concept main floor where the kitchen flows seamlessly into the living and dining areas -ideal for entertaining or everyday living. Upstairs, enjoy the practicality of a second-floor laundry room and generously sized bedrooms that provide plenty of space to unwind. With its thoughtful layout and welcoming atmosphere, this home offers more than just a place to live its a space to thrive. Located near top-rated public and Catholic schools, scenic parks, the Huron Community Centre, shopping plazas, and major highways, its a rare combination of tranquility and accessibility. Dont miss your chance to own this beautifully modern townhouse (id:35762)
Property Details
| MLS® Number | X12178310 |
| Property Type | Single Family |
| Neigbourhood | Huron South |
| EquipmentType | Water Heater - Electric |
| ParkingSpaceTotal | 2 |
| RentalEquipmentType | Water Heater - Electric |
Building
| BathroomTotal | 3 |
| BedroomsAboveGround | 3 |
| BedroomsTotal | 3 |
| BasementType | Full |
| ConstructionStyleAttachment | Attached |
| CoolingType | Central Air Conditioning |
| ExteriorFinish | Brick |
| FlooringType | Ceramic, Hardwood, Carpeted |
| FoundationType | Poured Concrete |
| HalfBathTotal | 1 |
| HeatingFuel | Natural Gas |
| HeatingType | Forced Air |
| StoriesTotal | 2 |
| SizeInterior | 1500 - 2000 Sqft |
| Type | Row / Townhouse |
| UtilityWater | Municipal Water |
Parking
| Attached Garage | |
| Garage |
Land
| Acreage | No |
| Sewer | Sanitary Sewer |
| SizeDepth | 98 Ft ,4 In |
| SizeFrontage | 18 Ft |
| SizeIrregular | 18 X 98.4 Ft |
| SizeTotalText | 18 X 98.4 Ft |
Rooms
| Level | Type | Length | Width | Dimensions |
|---|---|---|---|---|
| Second Level | Primary Bedroom | 5.45 m | 3.7 m | 5.45 m x 3.7 m |
| Second Level | Bedroom 2 | 3.2 m | 2.7 m | 3.2 m x 2.7 m |
| Second Level | Bedroom 3 | 3.38 m | 2.6 m | 3.38 m x 2.6 m |
| Ground Level | Kitchen | 3.5 m | 2.56 m | 3.5 m x 2.56 m |
| Ground Level | Great Room | 5.27 m | 3.05 m | 5.27 m x 3.05 m |
| Ground Level | Dining Room | 3.5 m | 2.56 m | 3.5 m x 2.56 m |
https://www.realtor.ca/real-estate/28378012/4-pony-way-kitchener
Interested?
Contact us for more information
Navjot Singh
Broker
30 Topflight Drive Unit 12
Mississauga, Ontario L5S 0A8
Harpreet Singh Rakhra
Broker
10 Cottrelle Blvd #302
Brampton, Ontario L6S 0E2
Manpreet Singh
Broker
10 Cottrelle Blvd #302
Brampton, Ontario L6S 0E2












































