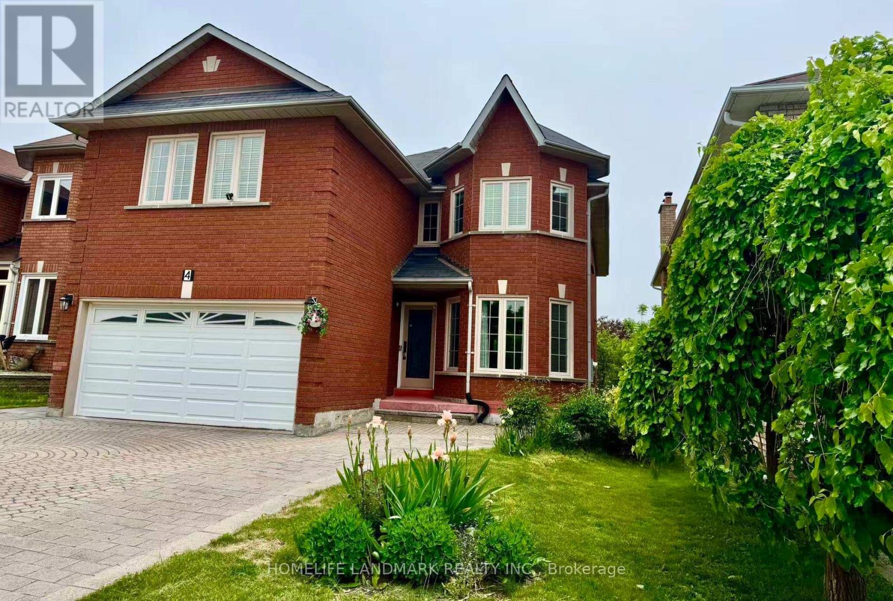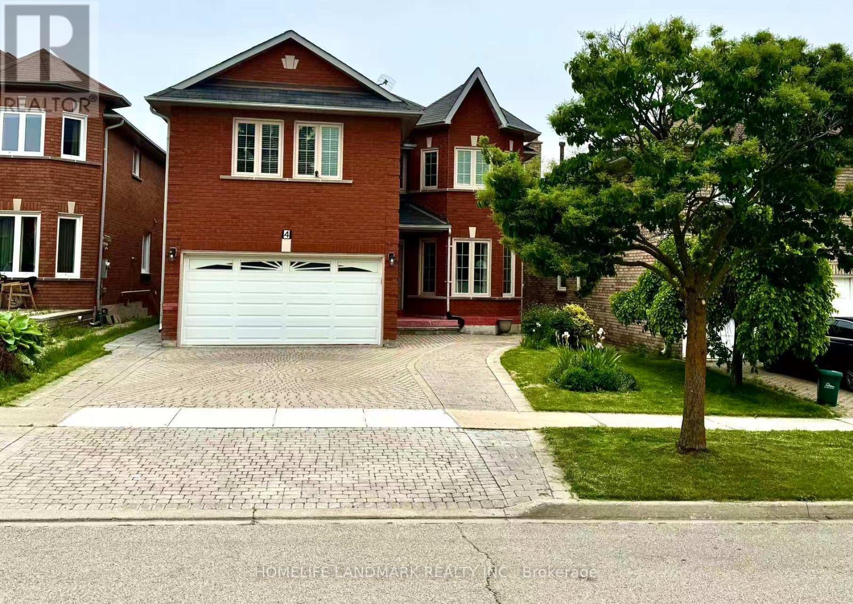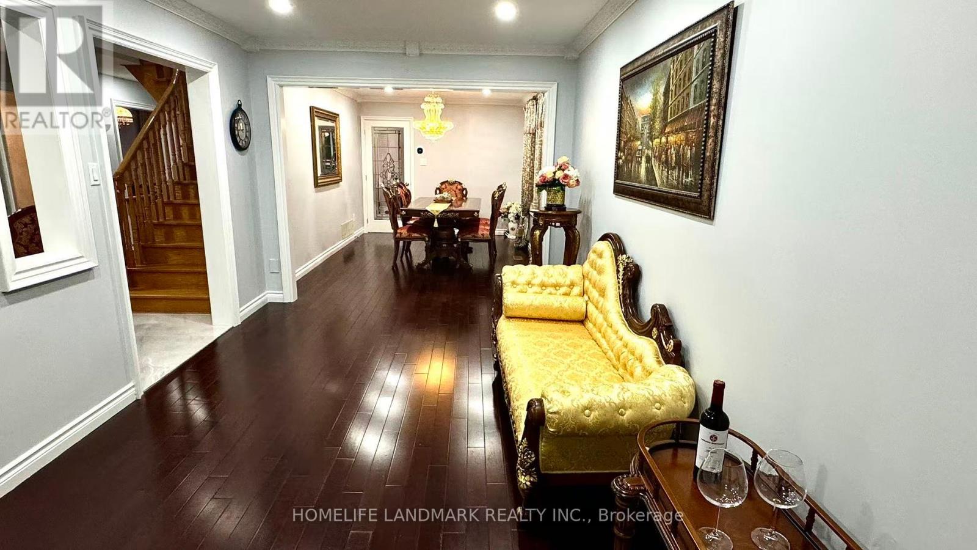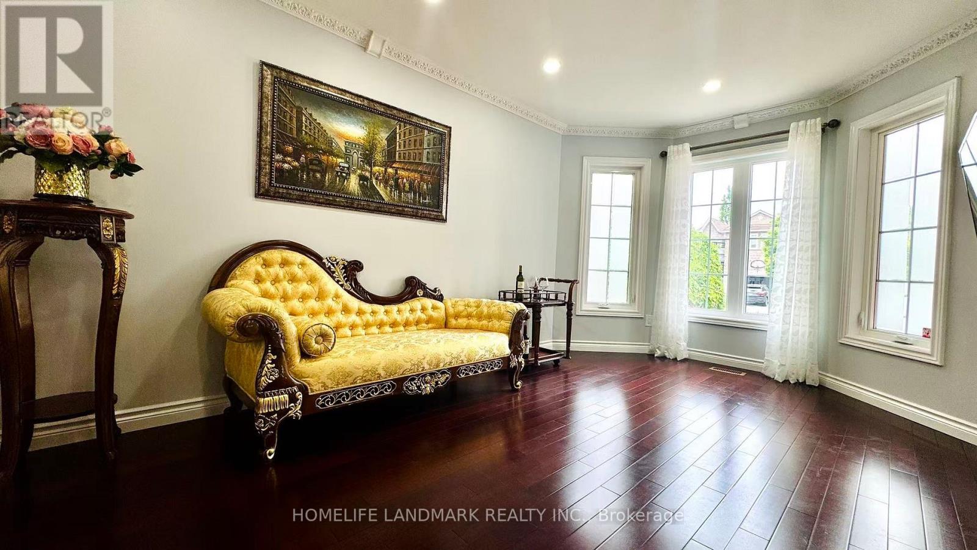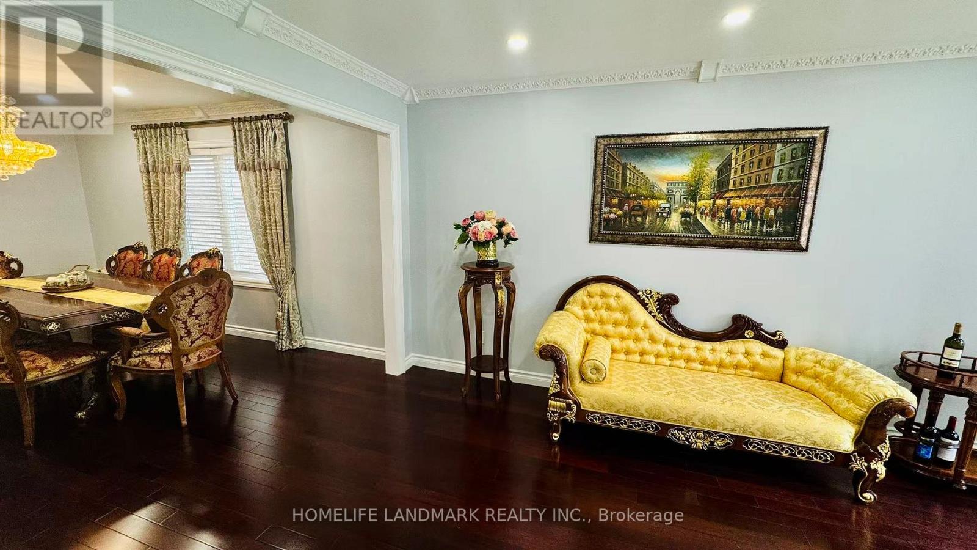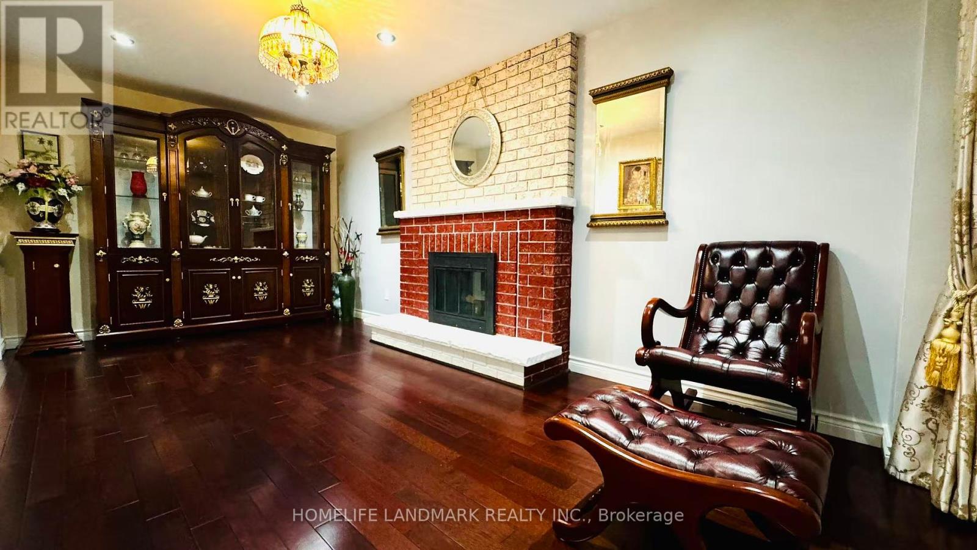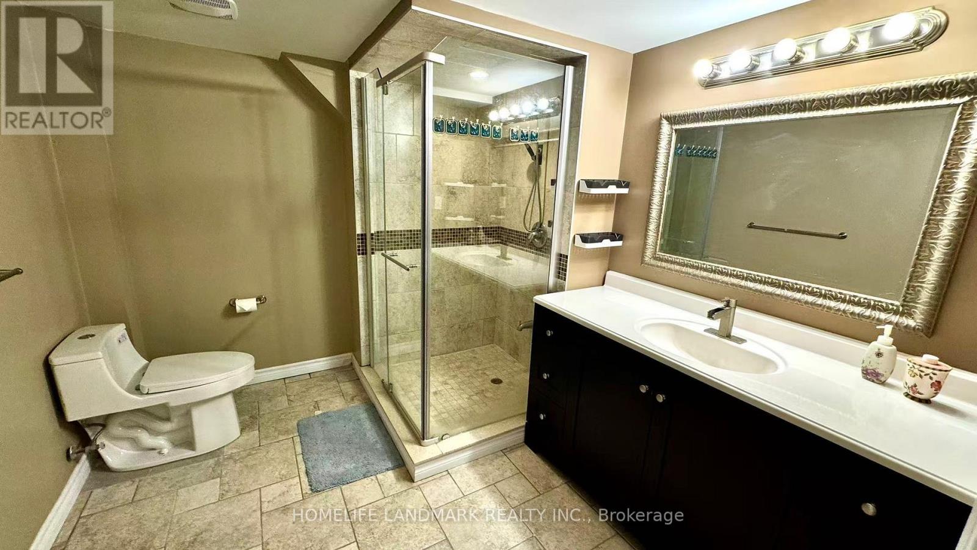4 Pine Bough Manor Richmond Hill, Ontario L4S 1A4
$1,750,000
Gorgeous Green Park Home In Highly Desirable Richmond Hill Location. 5 Bedrooms, 150K In Recent Renovations Top To Bottom, 4000 Square ft Of Living Space With Walk-out Basement To Backyard. Pot Lights Throughout the House. Granite Kitchen & Stainless Steele Appliances, Backsplash. Huge Deck On the Main Floor, Main Bath Marble Tile, Exotic Hardwood Floor Throughout. Custom W/O Basement In-law Apartment. New Furnace Installed Dec, 2024, Brand New Primary En-suite Washroom & Other Washrooms, Brand New Large Tile Floors. 2 Fridges, 2 Stoves, 2 Dishwashers, 2 Washers and 1 Dryer, 2 Exhaust Fans, Minutes To Richmond High School, Pivat School Holy Trinity, H.G. Bernard Public School, Close To Go Train, Highway 404, Costco, Home Depot, Walmart, Etc. (id:35762)
Property Details
| MLS® Number | N12208465 |
| Property Type | Single Family |
| Community Name | Devonsleigh |
| Features | In-law Suite |
| ParkingSpaceTotal | 6 |
Building
| BathroomTotal | 5 |
| BedroomsAboveGround | 5 |
| BedroomsBelowGround | 1 |
| BedroomsTotal | 6 |
| Amenities | Fireplace(s) |
| Appliances | Garage Door Opener Remote(s), Range, Central Vacuum, Dishwasher, Dryer, Two Stoves, Two Washers, Window Coverings, Two Refrigerators |
| BasementDevelopment | Finished |
| BasementFeatures | Walk Out |
| BasementType | N/a (finished) |
| ConstructionStyleAttachment | Detached |
| CoolingType | Central Air Conditioning |
| ExteriorFinish | Brick |
| FireplacePresent | Yes |
| FlooringType | Hardwood, Laminate, Tile |
| FoundationType | Concrete |
| HalfBathTotal | 1 |
| HeatingFuel | Natural Gas |
| HeatingType | Forced Air |
| StoriesTotal | 2 |
| SizeInterior | 2500 - 3000 Sqft |
| Type | House |
| UtilityWater | Municipal Water |
Parking
| Attached Garage | |
| Garage |
Land
| Acreage | No |
| Sewer | Sanitary Sewer |
| SizeDepth | 109 Ft ,10 In |
| SizeFrontage | 39 Ft ,4 In |
| SizeIrregular | 39.4 X 109.9 Ft |
| SizeTotalText | 39.4 X 109.9 Ft |
Rooms
| Level | Type | Length | Width | Dimensions |
|---|---|---|---|---|
| Second Level | Bedroom 5 | 3.6 m | 3.46 m | 3.6 m x 3.46 m |
| Second Level | Primary Bedroom | 5.4 m | 3.6 m | 5.4 m x 3.6 m |
| Second Level | Bedroom 2 | 4.52 m | 3 m | 4.52 m x 3 m |
| Second Level | Bedroom 3 | 4.8 m | 4.4 m | 4.8 m x 4.4 m |
| Second Level | Bedroom 4 | 4.8 m | 3 m | 4.8 m x 3 m |
| Basement | Recreational, Games Room | 4.8 m | 3.6 m | 4.8 m x 3.6 m |
| Basement | Bedroom | 3.1 m | 3.3 m | 3.1 m x 3.3 m |
| Ground Level | Living Room | 5.45 m | 2.95 m | 5.45 m x 2.95 m |
| Ground Level | Office | 2.95 m | 3.13 m | 2.95 m x 3.13 m |
| Ground Level | Dining Room | 2.95 m | 4.5 m | 2.95 m x 4.5 m |
| Ground Level | Kitchen | 2.4 m | 2.4 m | 2.4 m x 2.4 m |
| Ground Level | Eating Area | 4.1 m | 3.2 m | 4.1 m x 3.2 m |
| Ground Level | Family Room | 2.95 m | 5.62 m | 2.95 m x 5.62 m |
https://www.realtor.ca/real-estate/28442625/4-pine-bough-manor-richmond-hill-devonsleigh-devonsleigh
Interested?
Contact us for more information
Victor Wei Li
Salesperson
7240 Woodbine Ave Unit 103
Markham, Ontario L3R 1A4

