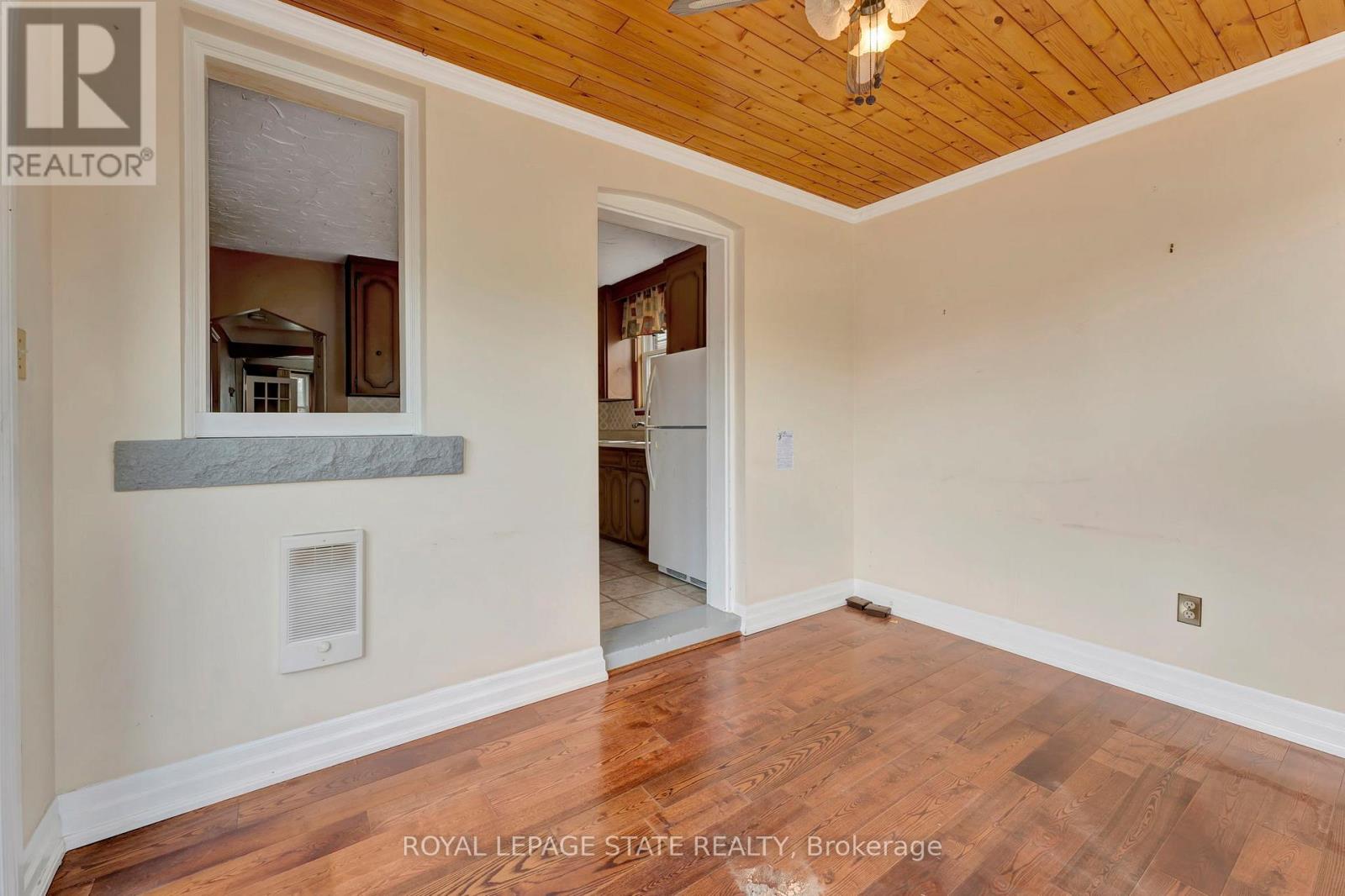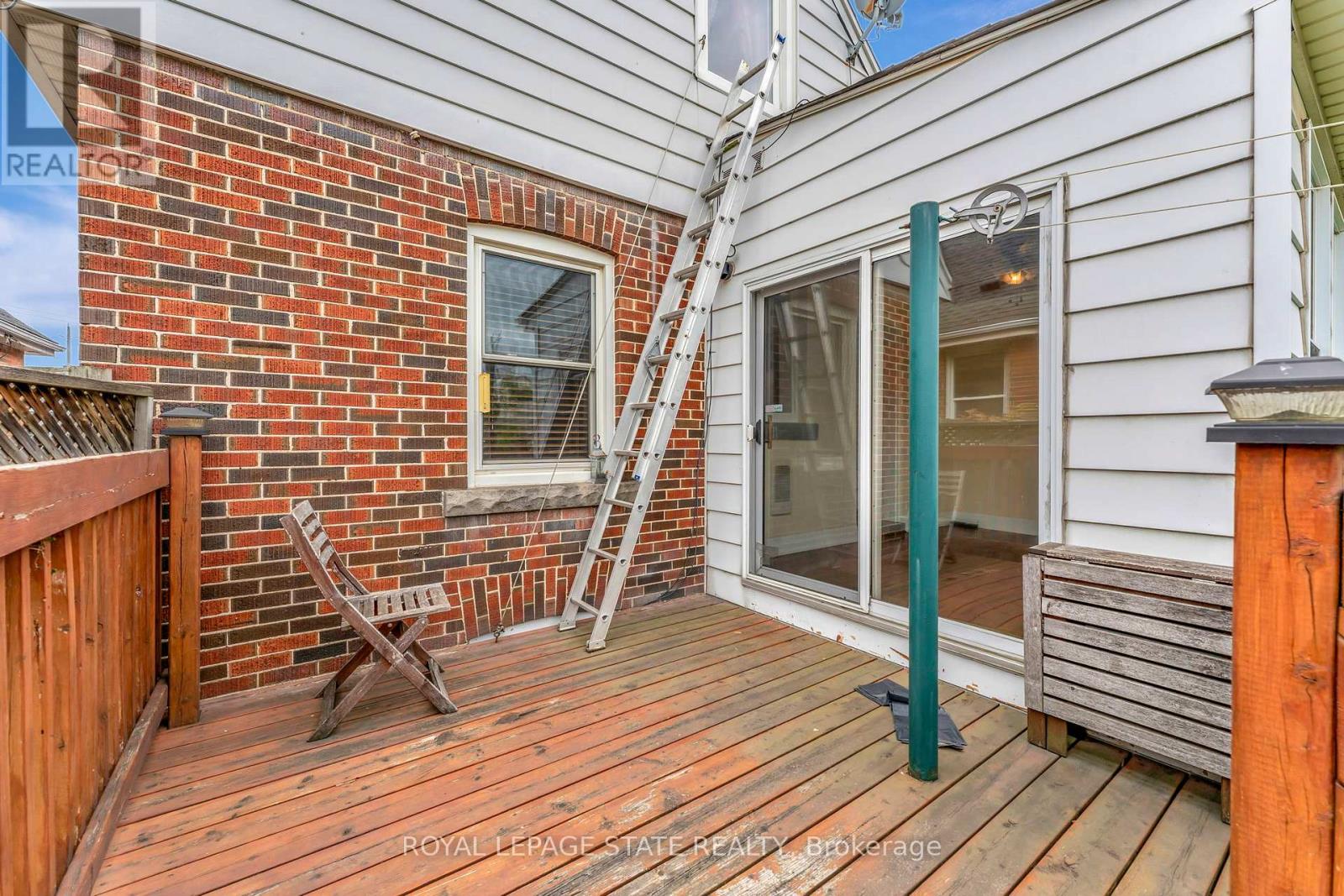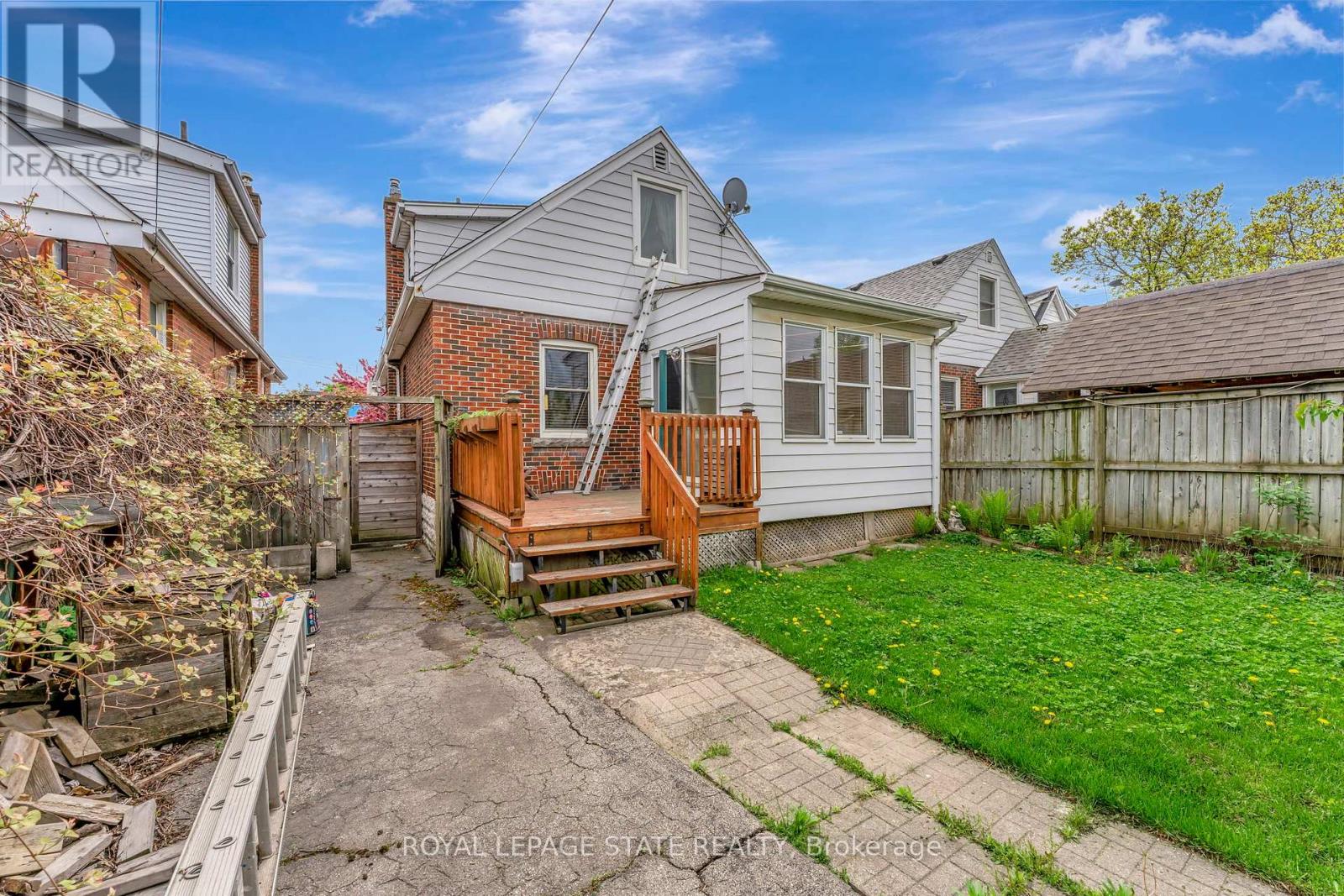4 Park Row S Hamilton, Ontario L8K 2J4
$499,900
This charming character home in the heart of Hamiltons mature Delta neighbourhood, on a gorgeous tree lined street, is sure to inspire! A beautiful 1.5-storey layout with 2 full baths and partially finished basement is ready for your personal touch! You will instantly notice the bright and spacious living room with large bay windows and original hardwood floors leading to the fully equipped kitchen. The kitchen will impress with the amount of storage and space to work with as it overlooks a prime dining area for large family dinners. As you head to the rear yard, you will pass through a perfect mudroom or office set up with tons of windows and beautiful hardwood floors with pine tongue and groove ceiling for extra character. A convenient main floor bedroom and 4pc bath complete this level. Upstairs, you will find a 2nd kitchen, additional living space and large BR with a 2nd 4pc bath, perfect for generational living! The partially finished basement offers a large footprint to work with featuring laundry and large storage area ready for your finishing touches. The private and fenced in rear yard is not to be missed with a pressure treated deck for summer bbqs and detached workshop/garage for any hobbyist to enjoy! Located minutes from top-rated schools, shopping, dining, parks, transit and quick highway access, this home truly has it all! (id:35762)
Property Details
| MLS® Number | X12150161 |
| Property Type | Single Family |
| Community Name | Delta |
| AmenitiesNearBy | Public Transit, Schools |
| Features | In-law Suite |
| ParkingSpaceTotal | 3 |
Building
| BathroomTotal | 2 |
| BedroomsAboveGround | 2 |
| BedroomsTotal | 2 |
| Age | 51 To 99 Years |
| Appliances | Water Heater - Tankless, Dryer, Stove, Washer, Refrigerator |
| BasementDevelopment | Partially Finished |
| BasementType | Full (partially Finished) |
| ConstructionStyleAttachment | Detached |
| CoolingType | Central Air Conditioning |
| ExteriorFinish | Brick, Vinyl Siding |
| FoundationType | Block |
| HeatingFuel | Natural Gas |
| HeatingType | Forced Air |
| StoriesTotal | 2 |
| SizeInterior | 1100 - 1500 Sqft |
| Type | House |
| UtilityWater | Municipal Water |
Parking
| Detached Garage | |
| Garage |
Land
| Acreage | No |
| LandAmenities | Public Transit, Schools |
| Sewer | Sanitary Sewer |
| SizeDepth | 105 Ft |
| SizeFrontage | 33 Ft |
| SizeIrregular | 33 X 105 Ft |
| SizeTotalText | 33 X 105 Ft |
| ZoningDescription | Toc1 |
Rooms
| Level | Type | Length | Width | Dimensions |
|---|---|---|---|---|
| Second Level | Bedroom | 3.63 m | 2.86 m | 3.63 m x 2.86 m |
| Second Level | Kitchen | 3.68 m | 3.13 m | 3.68 m x 3.13 m |
| Second Level | Living Room | 3.68 m | 3.6 m | 3.68 m x 3.6 m |
| Second Level | Bathroom | 1.47 m | 2.52 m | 1.47 m x 2.52 m |
| Basement | Recreational, Games Room | 6.26 m | 8.04 m | 6.26 m x 8.04 m |
| Basement | Other | 6.32 m | 6.87 m | 6.32 m x 6.87 m |
| Main Level | Living Room | 3.44 m | 8.13 m | 3.44 m x 8.13 m |
| Main Level | Kitchen | 3.44 m | 3.13 m | 3.44 m x 3.13 m |
| Main Level | Dining Room | 2.78 m | 3.36 m | 2.78 m x 3.36 m |
| Main Level | Bedroom | 2.78 m | 4 m | 2.78 m x 4 m |
| Main Level | Other | 3.43 m | 2.57 m | 3.43 m x 2.57 m |
| Main Level | Bathroom | 1.86 m | 1.89 m | 1.86 m x 1.89 m |
https://www.realtor.ca/real-estate/28316611/4-park-row-s-hamilton-delta-delta
Interested?
Contact us for more information
Mike Heddle
Broker
987 Rymal Rd Unit 100
Hamilton, Ontario L8W 3M2

































