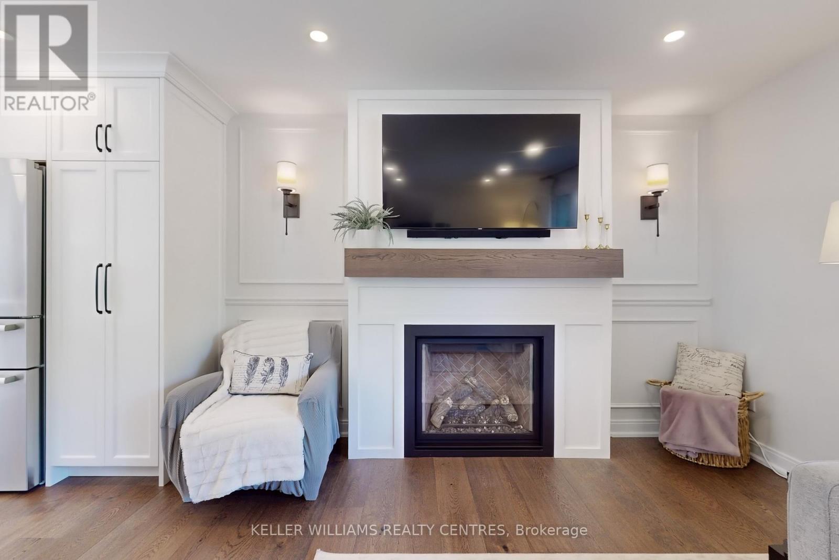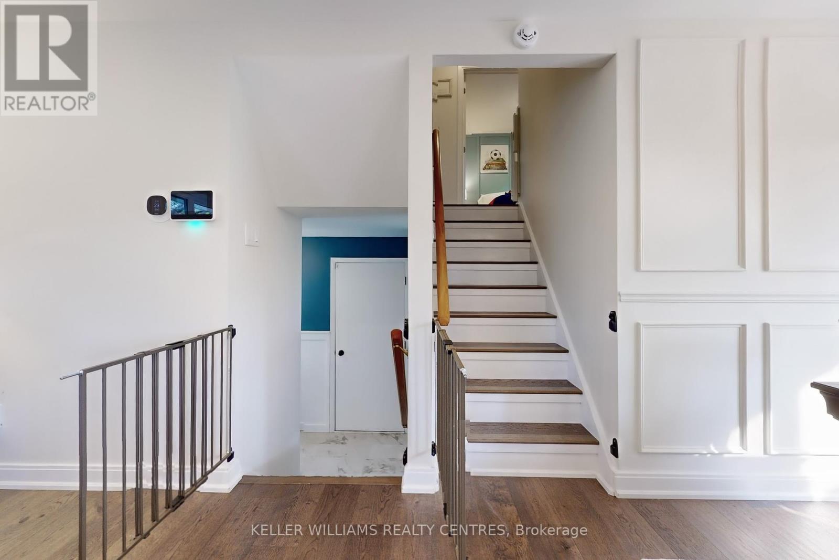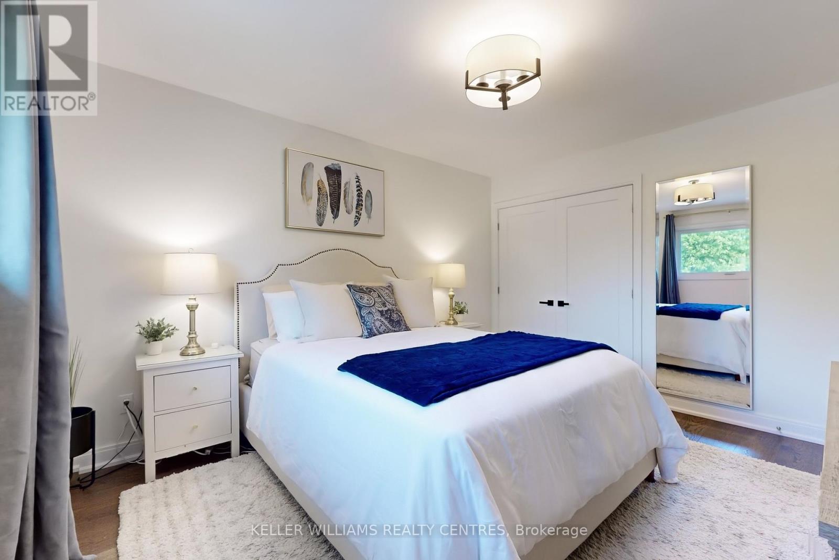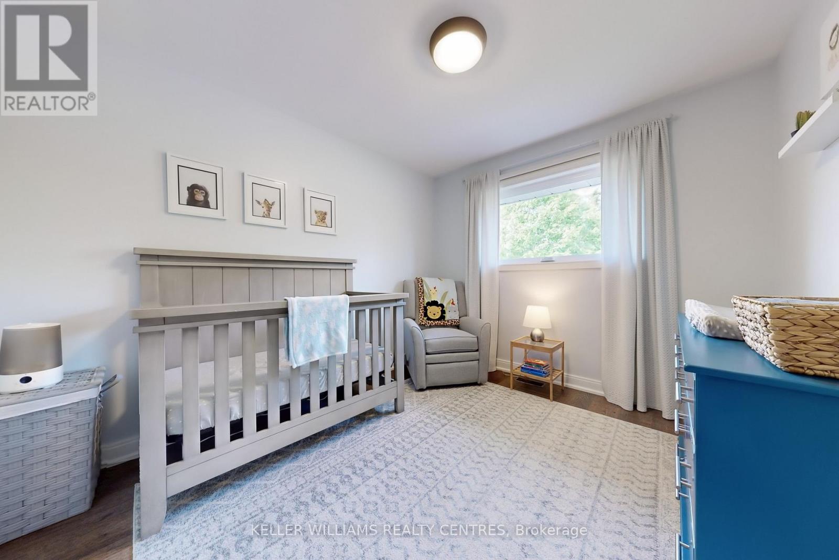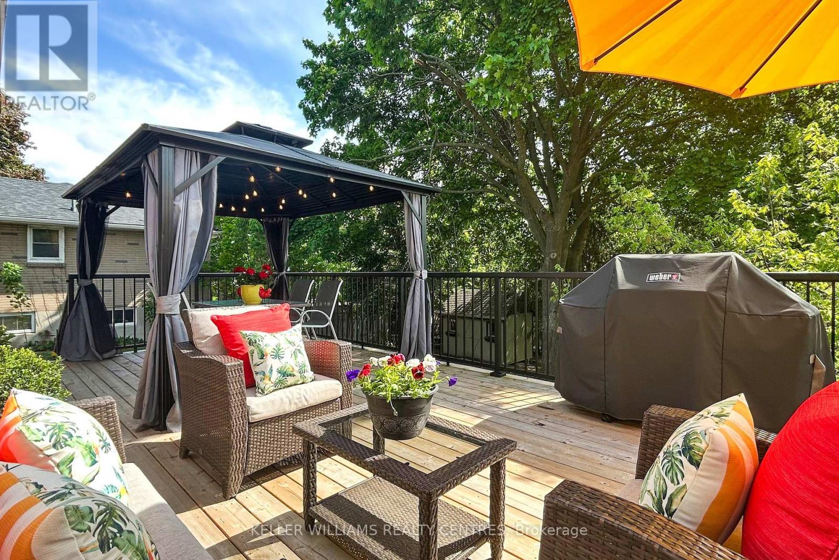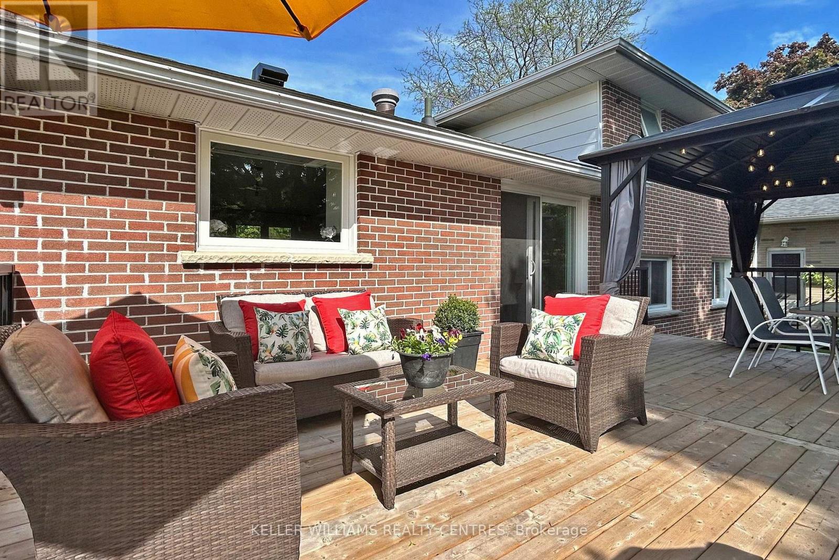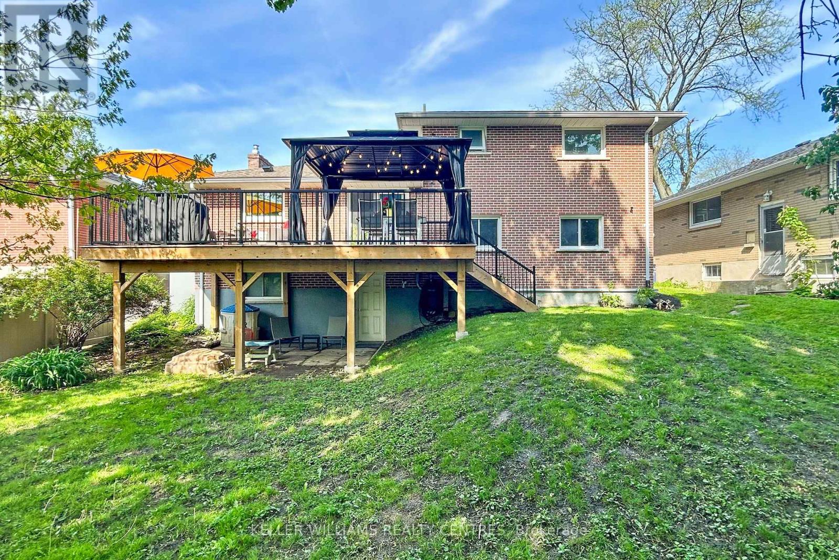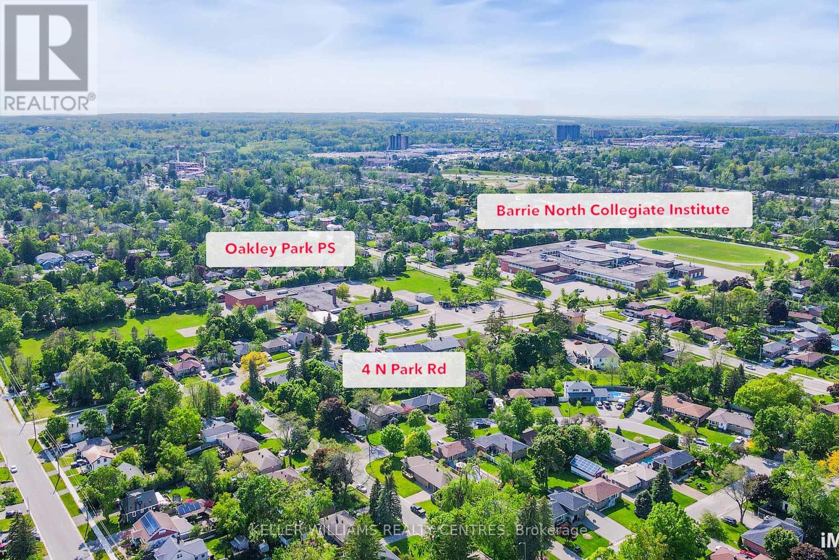4 Northpark Road Barrie, Ontario L4M 2J3
$749,900
Welcome to this beautifully updated home nestled on an oversized lot on a quiet, family-friendly street. Step inside to discover engineered hardwood flooring throughout and an abundance of natural light that fills the open-concept main floor. The fully renovated kitchen is a chefs dream, featuring stainless steel appliances, a gas range, quartz countertops, pot lighting, and ample cabinetry perfect for both everyday living and entertaining. A dedicated office space offers the ideal work-from-home setup, while the spacious living and dining areas seamlessly flow onto a massive deck. Step outside and lounge under the pergola, enjoying the tranquil views of a large, treed backyard that backs onto a peaceful creek - your own private retreat in the city. Upstairs, you'll find three generous bedrooms, all with engineered hardwood, and a beautifully renovated main bathroom complete with tub and a custom tiled shower. The fully finished walk-out basement includes a stylish 3-piece bath, recreation space/family room with built in shelving, and ample storage. Located close to schools and shopping, just minutes to Highway 400, this home combines comfort, style, and convenience in one exceptional, updated package. See attachment for the full list of numerous updates, including new furnace/heat pump (2024) with 20 year transferable warranty, potlights/updated light fixtures (2022), all new doors and hardware (2022) and much much more! (id:35762)
Open House
This property has open houses!
2:00 pm
Ends at:4:00 pm
Property Details
| MLS® Number | S12186480 |
| Property Type | Single Family |
| Community Name | Wellington |
| AmenitiesNearBy | Park, Schools |
| EquipmentType | None |
| Features | Irregular Lot Size, Carpet Free, Gazebo |
| ParkingSpaceTotal | 7 |
| RentalEquipmentType | None |
| Structure | Shed |
Building
| BathroomTotal | 2 |
| BedroomsAboveGround | 3 |
| BedroomsTotal | 3 |
| Age | 31 To 50 Years |
| Amenities | Fireplace(s) |
| Appliances | Water Heater, Dishwasher, Dryer, Hood Fan, Stove, Washer, Refrigerator |
| BasementDevelopment | Finished |
| BasementFeatures | Walk Out |
| BasementType | N/a (finished) |
| ConstructionStatus | Insulation Upgraded |
| ConstructionStyleAttachment | Detached |
| ConstructionStyleSplitLevel | Sidesplit |
| CoolingType | Central Air Conditioning |
| ExteriorFinish | Brick |
| FireplacePresent | Yes |
| FireplaceTotal | 1 |
| FlooringType | Hardwood, Tile |
| FoundationType | Concrete |
| HeatingFuel | Natural Gas |
| HeatingType | Heat Pump |
| SizeInterior | 1100 - 1500 Sqft |
| Type | House |
| UtilityWater | Municipal Water |
Parking
| Attached Garage | |
| Garage |
Land
| Acreage | No |
| FenceType | Partially Fenced |
| LandAmenities | Park, Schools |
| Sewer | Sanitary Sewer |
| SizeDepth | 130 Ft |
| SizeFrontage | 56 Ft ,7 In |
| SizeIrregular | 56.6 X 130 Ft ; 56.62 X 140.25 X 122.56 X 59.25 |
| SizeTotalText | 56.6 X 130 Ft ; 56.62 X 140.25 X 122.56 X 59.25 |
| SurfaceWater | River/stream |
Rooms
| Level | Type | Length | Width | Dimensions |
|---|---|---|---|---|
| Second Level | Dining Room | 2.9 m | 2.83 m | 2.9 m x 2.83 m |
| Second Level | Living Room | 6.35 m | 3.61 m | 6.35 m x 3.61 m |
| Second Level | Kitchen | 3.5 m | 3.1 m | 3.5 m x 3.1 m |
| Basement | Family Room | 6.2 m | 3.37 m | 6.2 m x 3.37 m |
| Basement | Bathroom | 1.65 m | 2 m | 1.65 m x 2 m |
| Main Level | Foyer | 5.6 m | 1.8 m | 5.6 m x 1.8 m |
| Main Level | Office | 2.55 m | 2.4 m | 2.55 m x 2.4 m |
| Upper Level | Primary Bedroom | 4.07 m | 3.37 m | 4.07 m x 3.37 m |
| Upper Level | Bedroom 2 | 3 m | 2.8 m | 3 m x 2.8 m |
| Upper Level | Bedroom 3 | 3.6 m | 3.1 m | 3.6 m x 3.1 m |
| Upper Level | Bathroom | 1.45 m | 2.5 m | 1.45 m x 2.5 m |
Utilities
| Cable | Available |
| Electricity | Installed |
| Sewer | Installed |
https://www.realtor.ca/real-estate/28395892/4-northpark-road-barrie-wellington-wellington
Interested?
Contact us for more information
Susan Pearce
Salesperson
16945 Leslie St Units 27-28
Newmarket, Ontario L3Y 9A2













