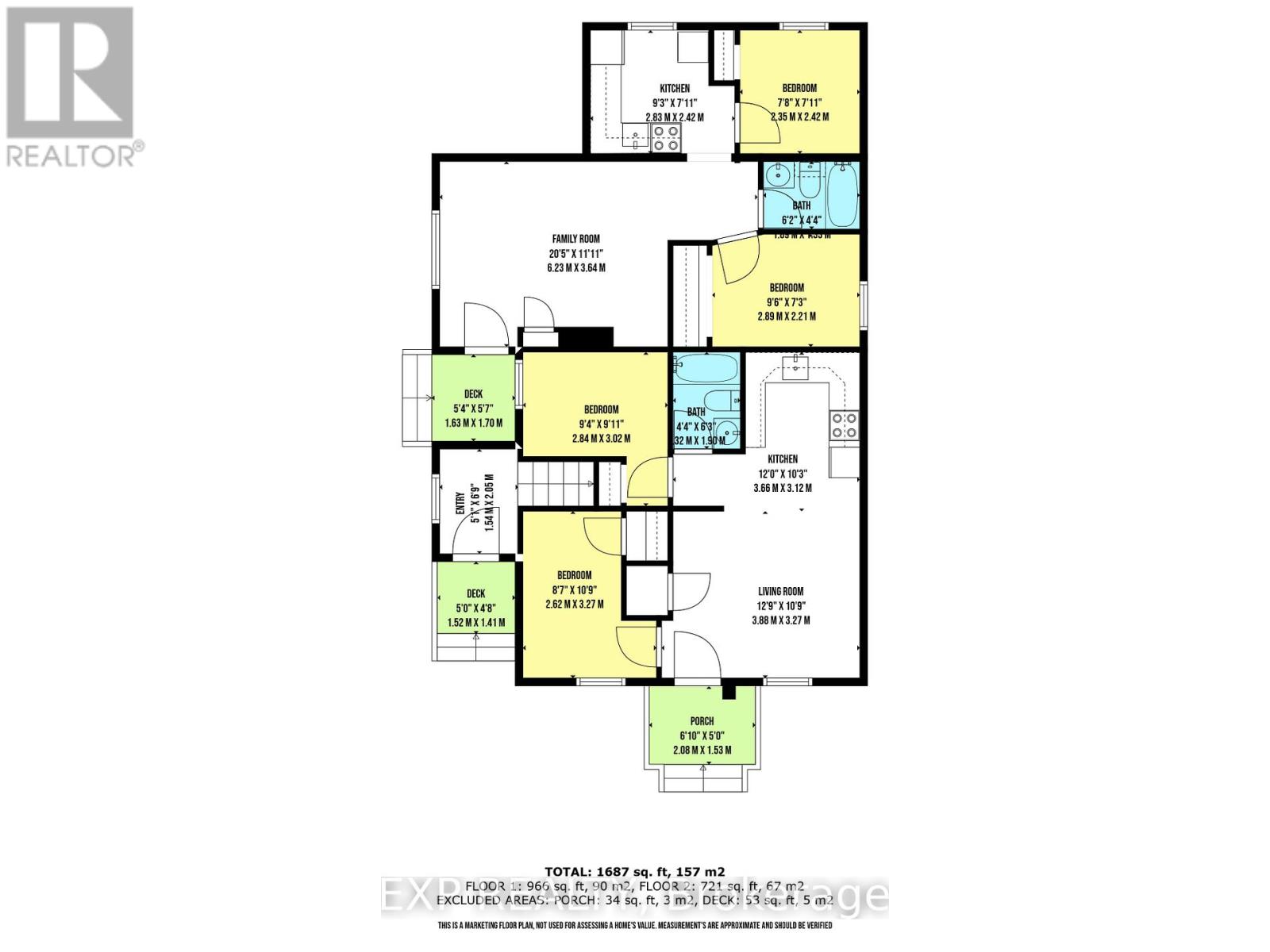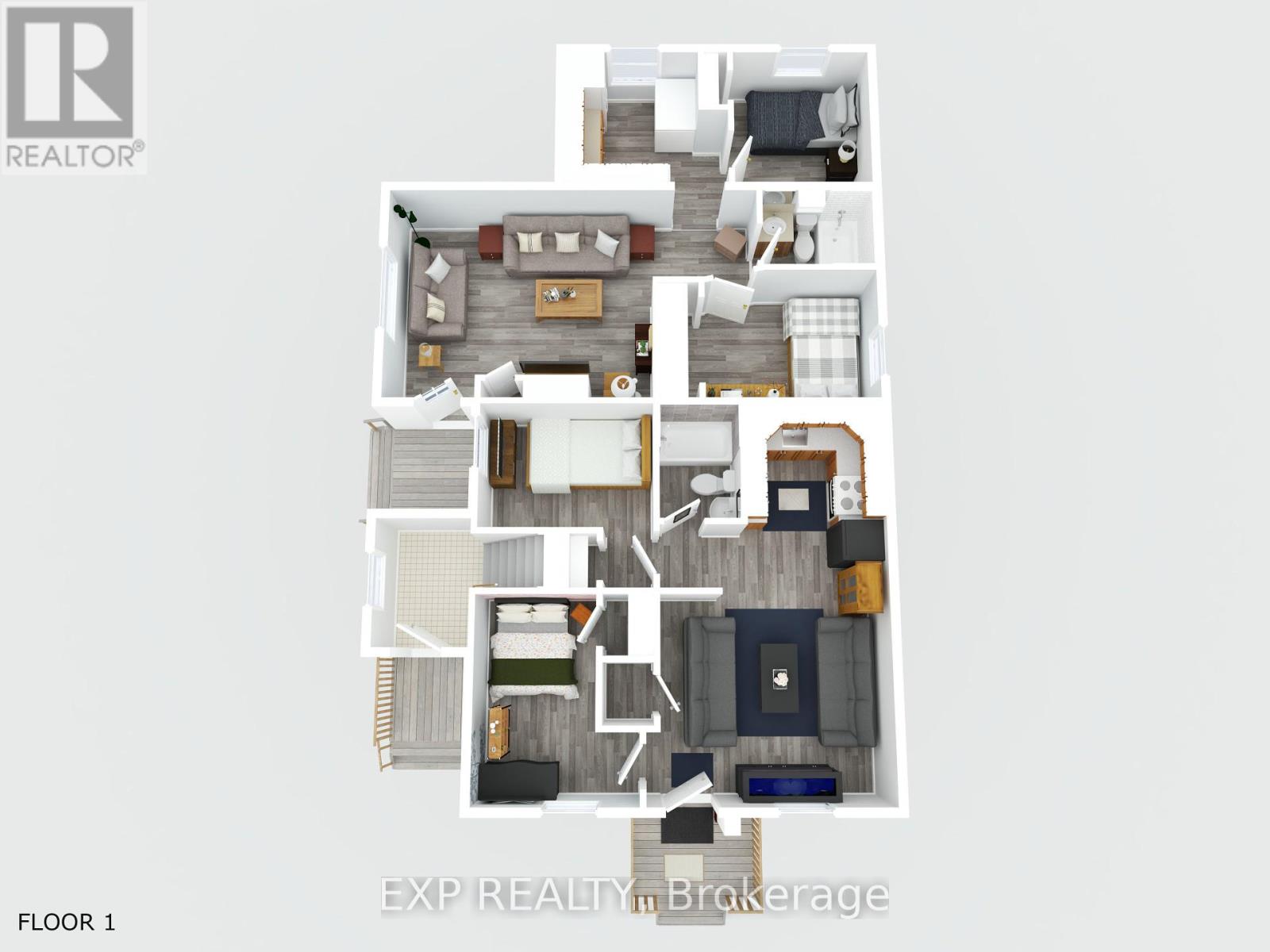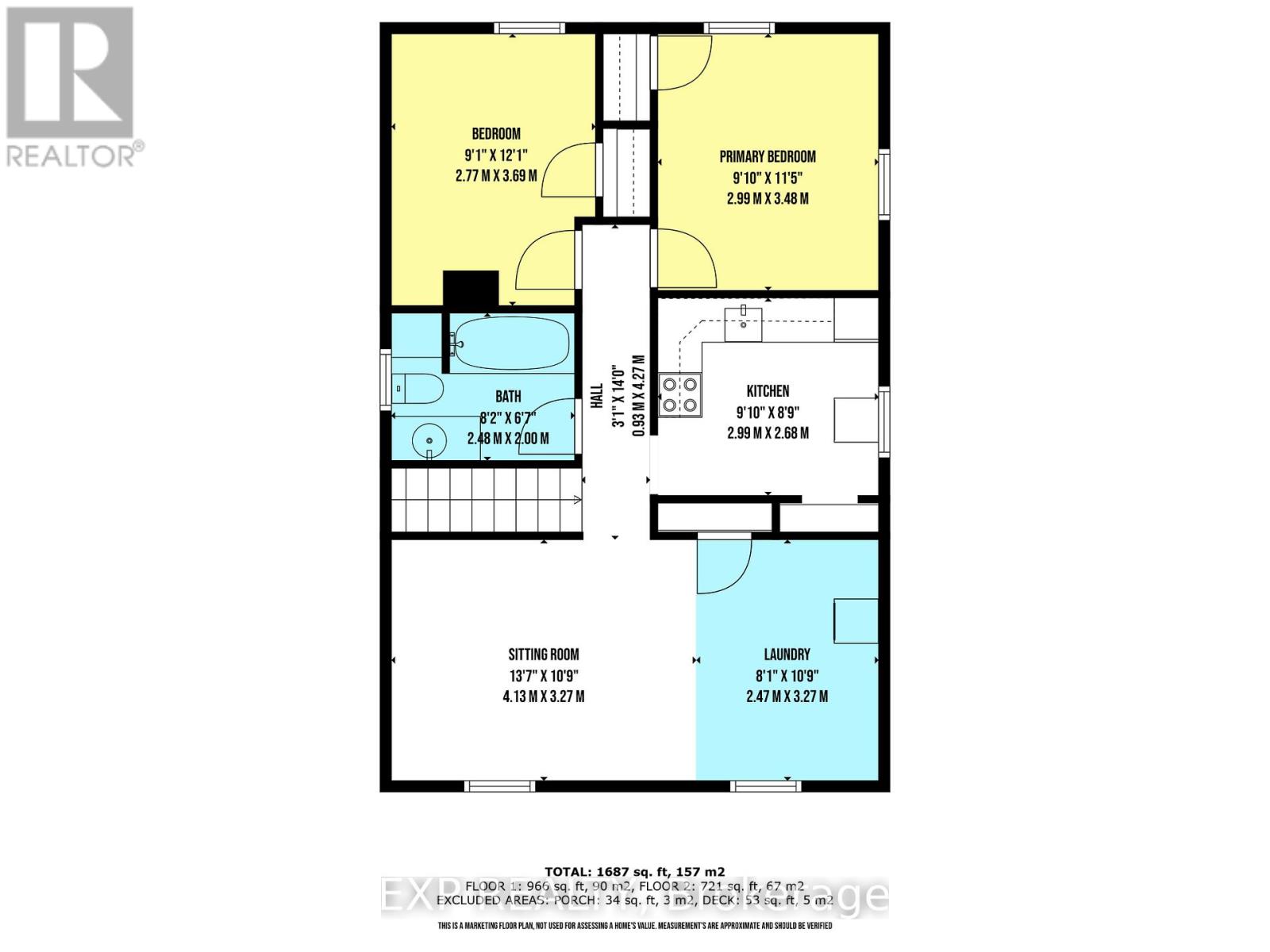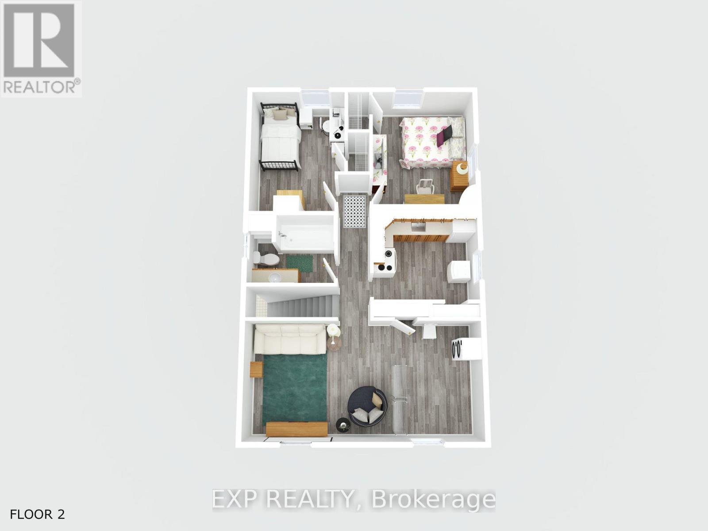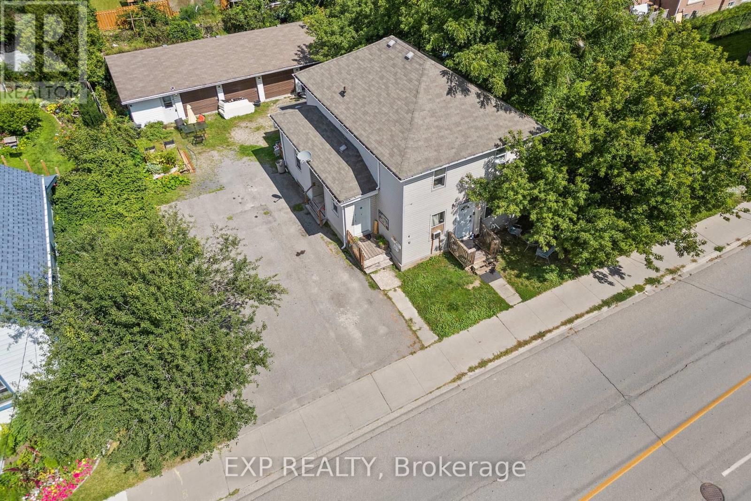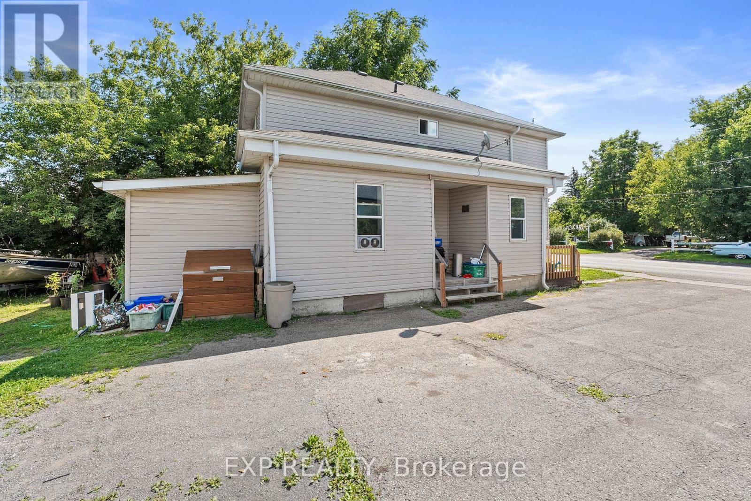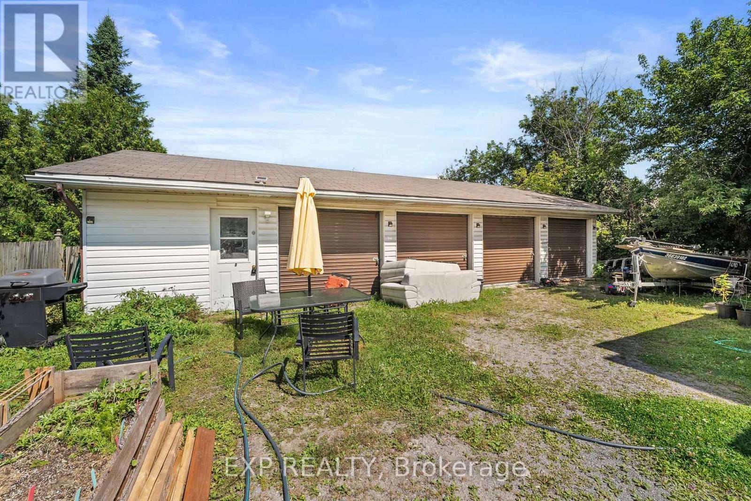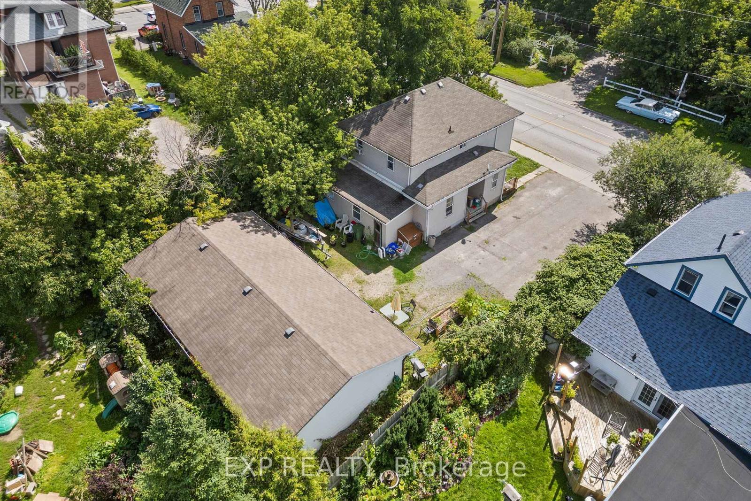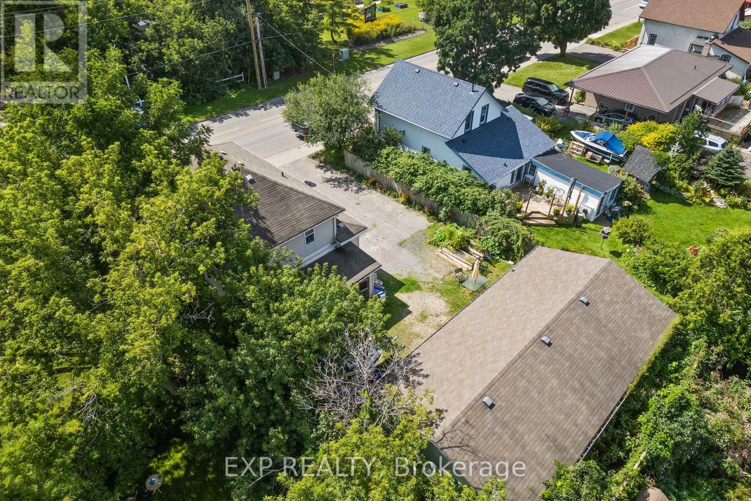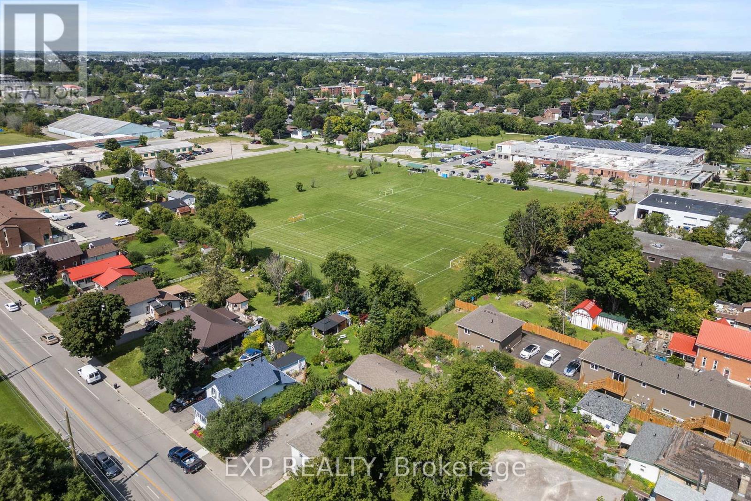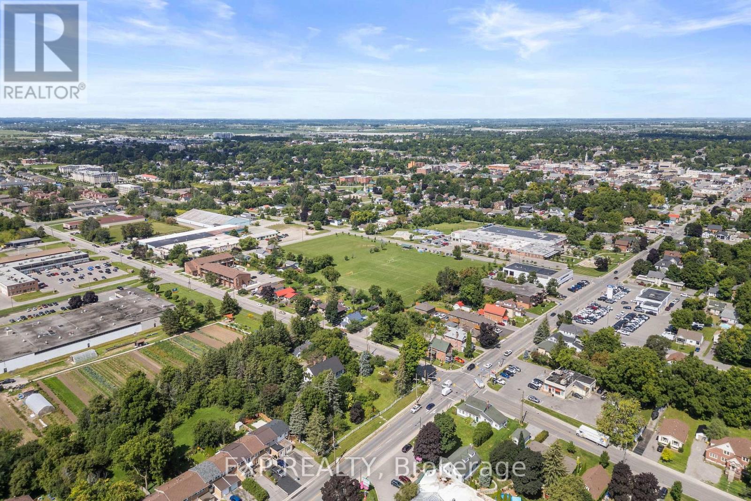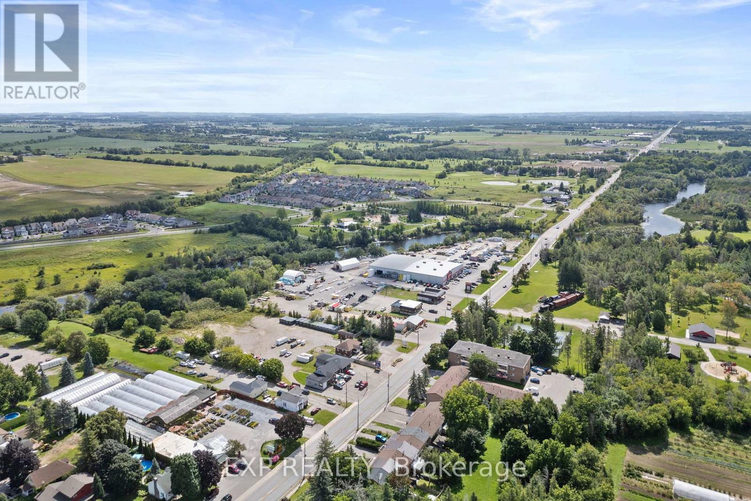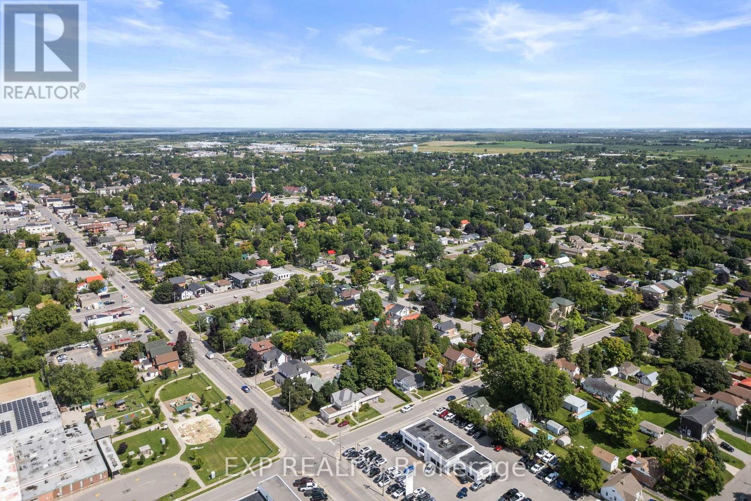4 Mary Street W Kawartha Lakes, Ontario K9V 2N4
$689,000
Calling All Investors! Desirable Triplex PLUS 5-Unit Storage Garage. Fully Tenanted, Updated Above-Grade Units With Laminate Throughout. Main Floor Features 2 X Two Bed/1 Full Bath Units, Upper Level Features 1 X 2 Bed/1 Full Bath Unit. Lots Of Parking. Over 1600sqft Total! Fully-Rented Storage Units For Excellent Passive Income. Centrally Located Minutes To Charming Downtown Lindsay, Fleming College Frost Campus, Scenic Trans-Canada Trail, Riverfront Parks And All Amenities! New Furnace '25! (id:35762)
Property Details
| MLS® Number | X12310170 |
| Property Type | Multi-family |
| Community Name | Lindsay |
| AmenitiesNearBy | Schools, Public Transit |
| ParkingSpaceTotal | 8 |
Building
| BathroomTotal | 3 |
| BedroomsAboveGround | 6 |
| BedroomsTotal | 6 |
| Appliances | Water Heater |
| BasementFeatures | Walk-up |
| BasementType | Partial |
| ExteriorFinish | Vinyl Siding |
| FlooringType | Laminate |
| FoundationType | Poured Concrete |
| HeatingFuel | Natural Gas |
| HeatingType | Forced Air |
| StoriesTotal | 2 |
| SizeInterior | 1500 - 2000 Sqft |
| Type | Triplex |
| UtilityWater | Municipal Water |
Parking
| Detached Garage | |
| Garage |
Land
| Acreage | No |
| LandAmenities | Schools, Public Transit |
| Sewer | Sanitary Sewer |
| SizeDepth | 100 Ft |
| SizeFrontage | 60 Ft |
| SizeIrregular | 60 X 100 Ft |
| SizeTotalText | 60 X 100 Ft|under 1/2 Acre |
| ZoningDescription | Rm2 |
Rooms
| Level | Type | Length | Width | Dimensions |
|---|---|---|---|---|
| Second Level | Great Room | 6.5 m | 6.54 m | 6.5 m x 6.54 m |
| Second Level | Kitchen | 2.99 m | 2.68 m | 2.99 m x 2.68 m |
| Second Level | Bedroom | 2.77 m | 3.69 m | 2.77 m x 3.69 m |
| Second Level | Bedroom 2 | 2.99 m | 3.48 m | 2.99 m x 3.48 m |
| Main Level | Living Room | 6.23 m | 3.64 m | 6.23 m x 3.64 m |
| Main Level | Bedroom | 2.62 m | 3.27 m | 2.62 m x 3.27 m |
| Main Level | Bedroom 2 | 2.84 m | 3.02 m | 2.84 m x 3.02 m |
| Main Level | Kitchen | 2.83 m | 2.42 m | 2.83 m x 2.42 m |
| Main Level | Bedroom | 2.89 m | 2.21 m | 2.89 m x 2.21 m |
| Main Level | Bedroom 2 | 2.35 m | 2.42 m | 2.35 m x 2.42 m |
| Main Level | Living Room | 3.88 m | 3.27 m | 3.88 m x 3.27 m |
| Main Level | Kitchen | 3.66 m | 3.12 m | 3.66 m x 3.12 m |
Utilities
| Cable | Available |
| Electricity | Installed |
| Sewer | Installed |
https://www.realtor.ca/real-estate/28659648/4-mary-street-w-kawartha-lakes-lindsay-lindsay
Interested?
Contact us for more information
Jennifer Jones
Salesperson
Deanna Elizabeth Hutton
Salesperson
4711 Yonge St 10th Flr, 106430
Toronto, Ontario M2N 6K8






