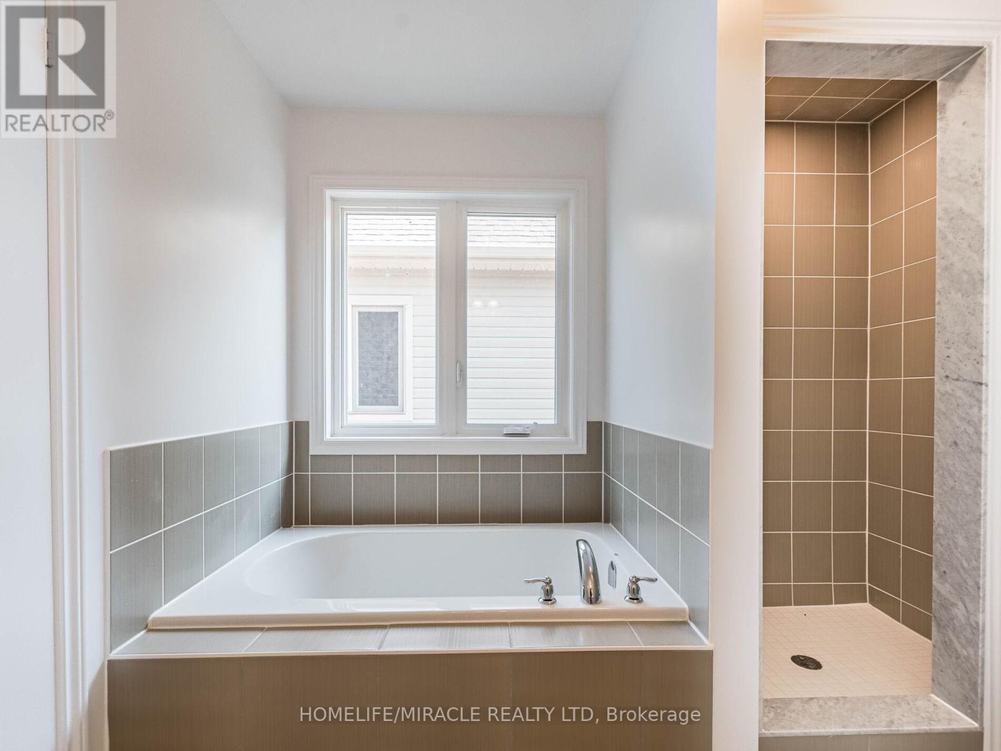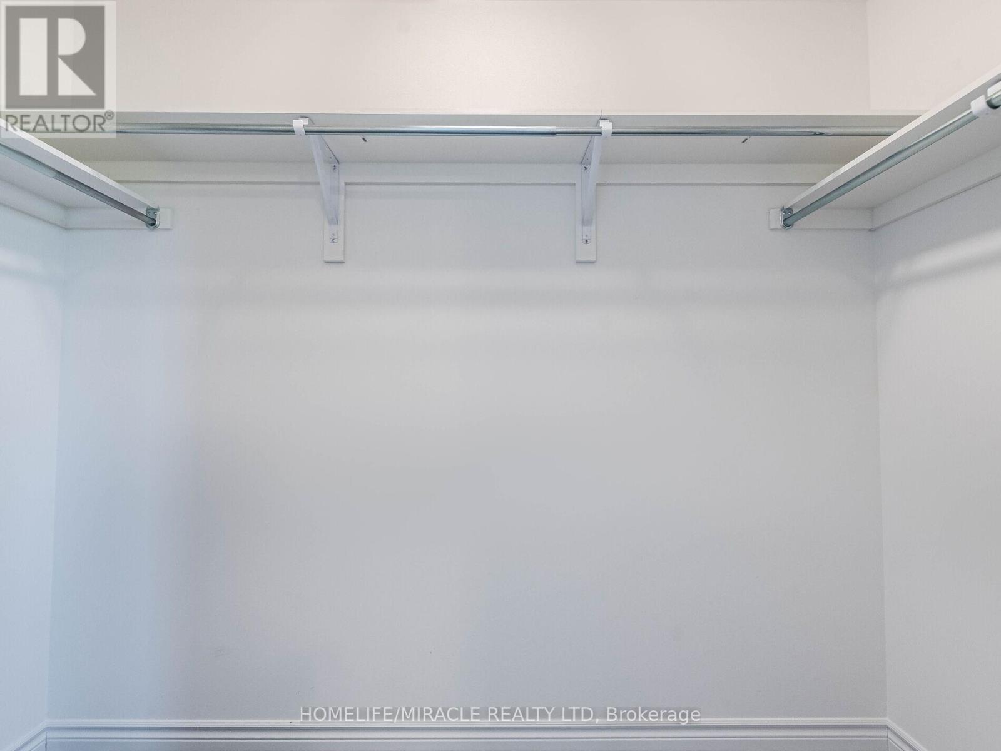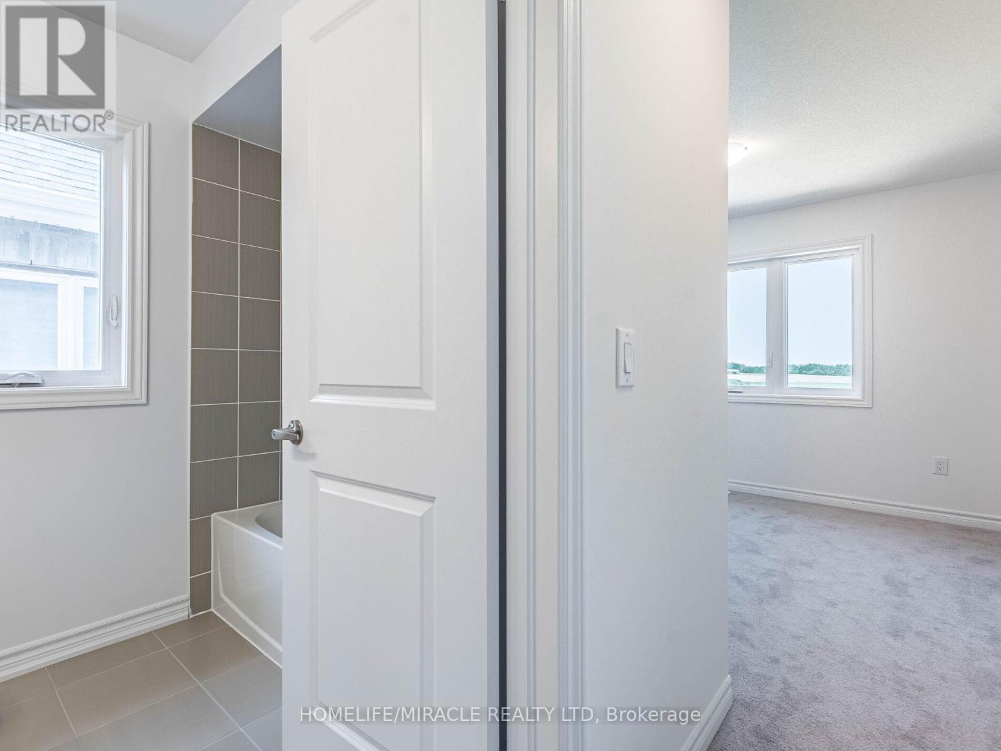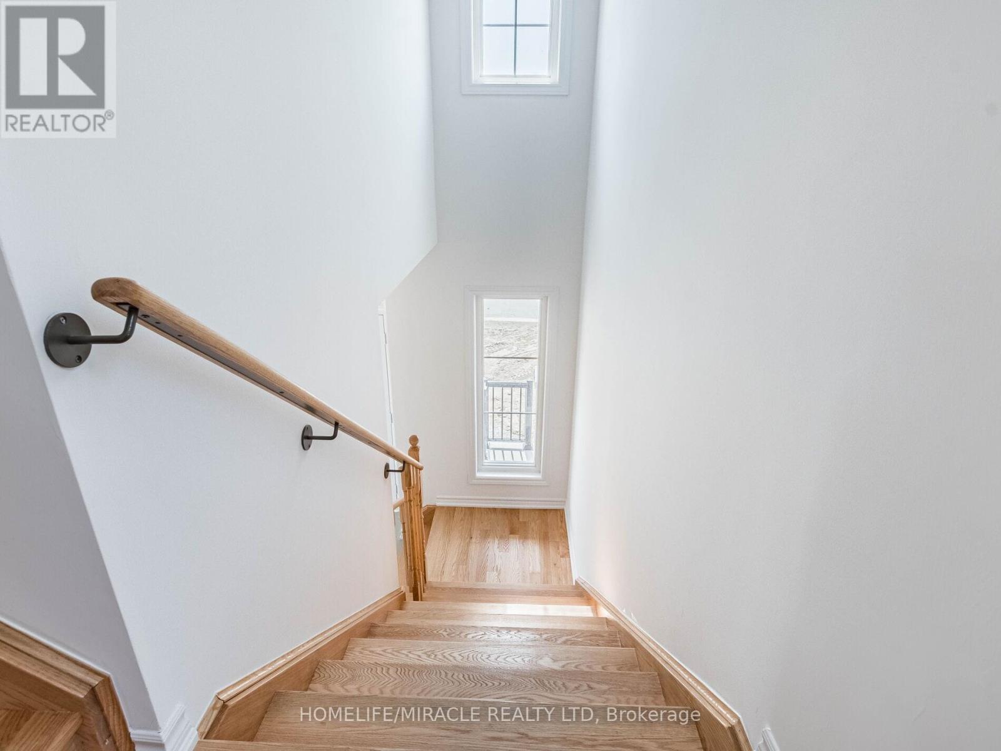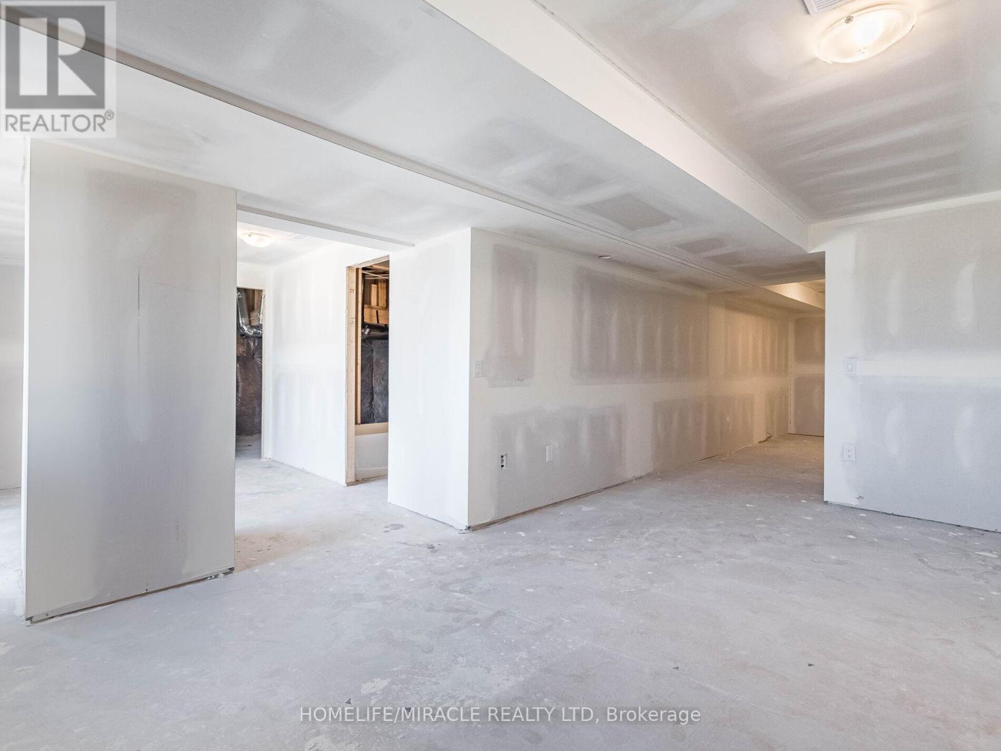245 West Beaver Creek Rd #9B
(289)317-1288
4 Mackenzie Street Southgate, Ontario N0C 1B0
5 Bedroom
5 Bathroom
2000 - 2500 sqft
Central Air Conditioning
Forced Air
$749,000
4 Bedroom , 4 Bathrooms all brick & stone Detached home in the sought-after community of Southgate Grey County. Hardwood floors, custom staircase, spacious chef kitchen w/quartz countertop s/s appliances overlooking family room. Main floor laundry. Walk out finished legal basement. Close to schools/ park. (id:35762)
Property Details
| MLS® Number | X11969148 |
| Property Type | Single Family |
| Community Name | Southgate |
| ParkingSpaceTotal | 6 |
Building
| BathroomTotal | 5 |
| BedroomsAboveGround | 4 |
| BedroomsBelowGround | 1 |
| BedroomsTotal | 5 |
| Age | 0 To 5 Years |
| BasementDevelopment | Finished |
| BasementFeatures | Walk Out |
| BasementType | N/a (finished) |
| ConstructionStyleAttachment | Detached |
| CoolingType | Central Air Conditioning |
| ExteriorFinish | Brick, Stone |
| FoundationType | Brick |
| HalfBathTotal | 1 |
| HeatingFuel | Natural Gas |
| HeatingType | Forced Air |
| StoriesTotal | 2 |
| SizeInterior | 2000 - 2500 Sqft |
| Type | House |
| UtilityWater | Municipal Water |
Parking
| Attached Garage |
Land
| Acreage | No |
| Sewer | Sanitary Sewer |
| SizeDepth | 98 Ft |
| SizeFrontage | 41 Ft |
| SizeIrregular | 41 X 98 Ft |
| SizeTotalText | 41 X 98 Ft |
Rooms
| Level | Type | Length | Width | Dimensions |
|---|---|---|---|---|
| Second Level | Bathroom | Measurements not available | ||
| Second Level | Bedroom | Measurements not available | ||
| Second Level | Bedroom 2 | Measurements not available | ||
| Second Level | Bedroom 3 | Measurements not available | ||
| Second Level | Bedroom 4 | Measurements not available | ||
| Second Level | Bathroom | Measurements not available | ||
| Basement | Bathroom | Measurements not available | ||
| Main Level | Kitchen | Measurements not available | ||
| Main Level | Family Room | Measurements not available | ||
| Main Level | Dining Room | Measurements not available | ||
| Main Level | Laundry Room | Measurements not available | ||
| Main Level | Bathroom | Measurements not available |
https://www.realtor.ca/real-estate/27906487/4-mackenzie-street-southgate-southgate
Interested?
Contact us for more information
Jatinder Sahota
Salesperson
Homelife/miracle Realty Ltd
20-470 Chrysler Drive
Brampton, Ontario L6S 0C1
20-470 Chrysler Drive
Brampton, Ontario L6S 0C1
Raman Kailay
Salesperson
RE/MAX Realty Specialists Inc.
16069 Airport Road Unit 1
Caledon East, Ontario L7C 1G4
16069 Airport Road Unit 1
Caledon East, Ontario L7C 1G4
























