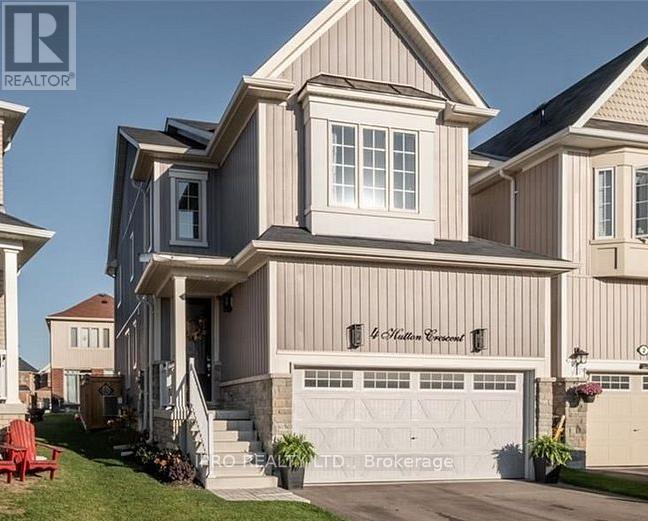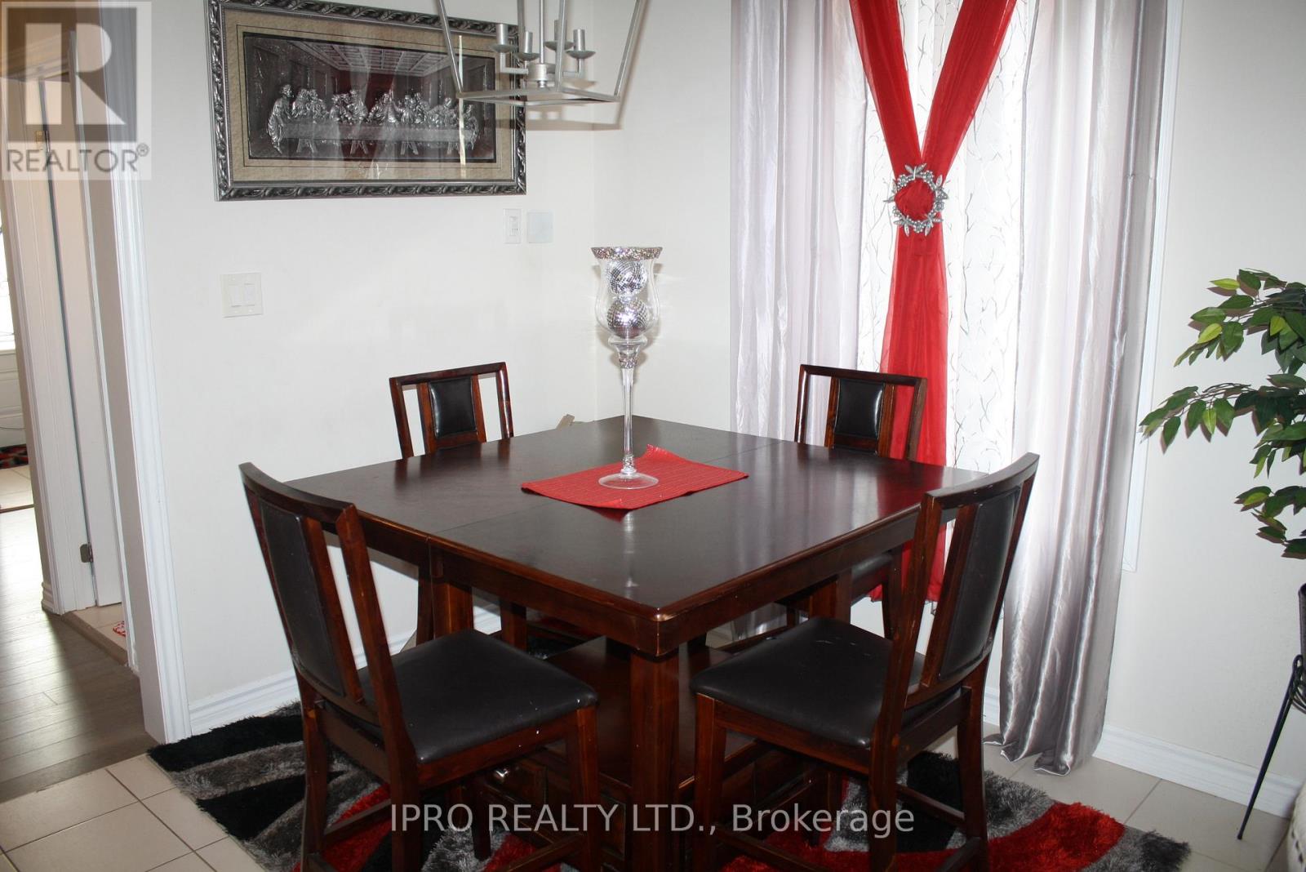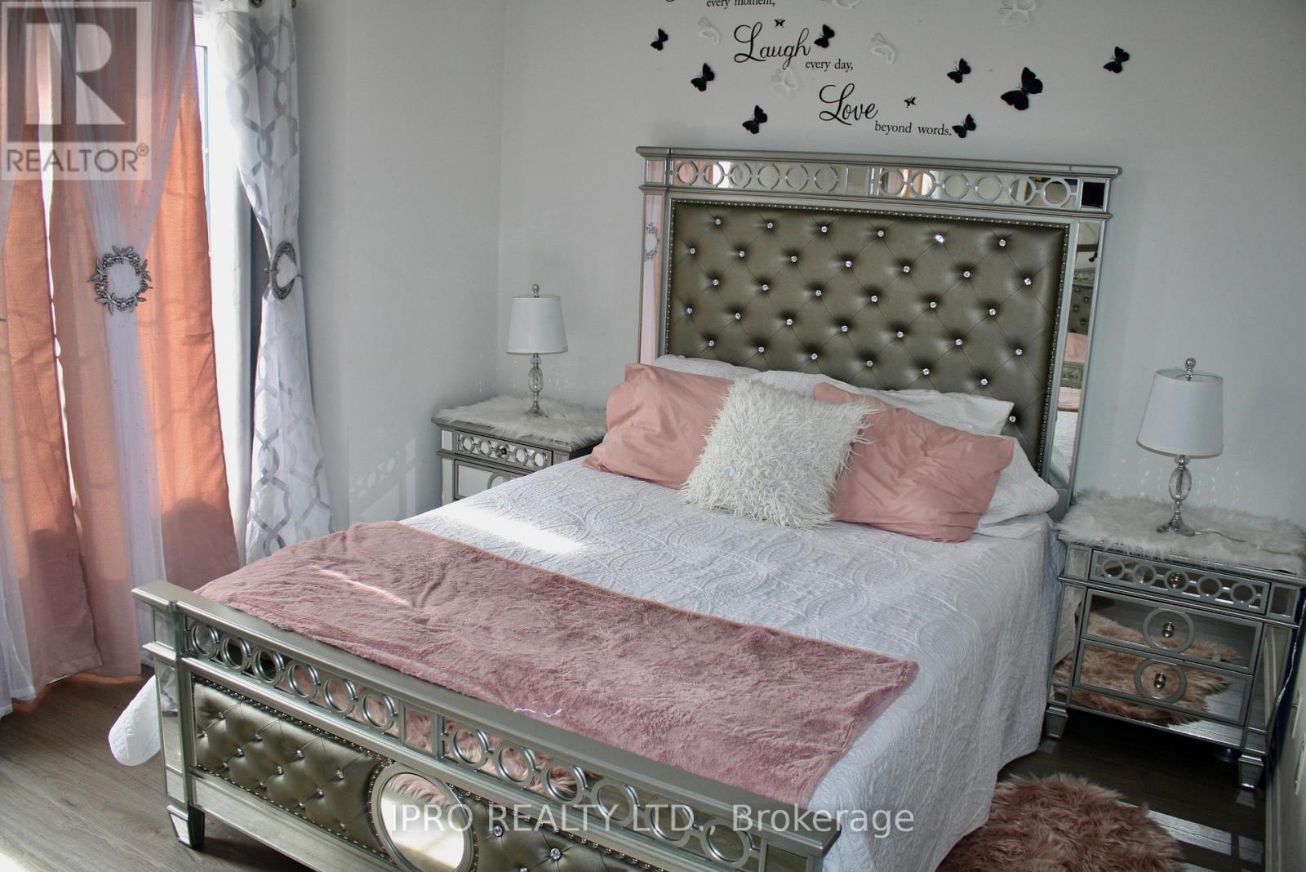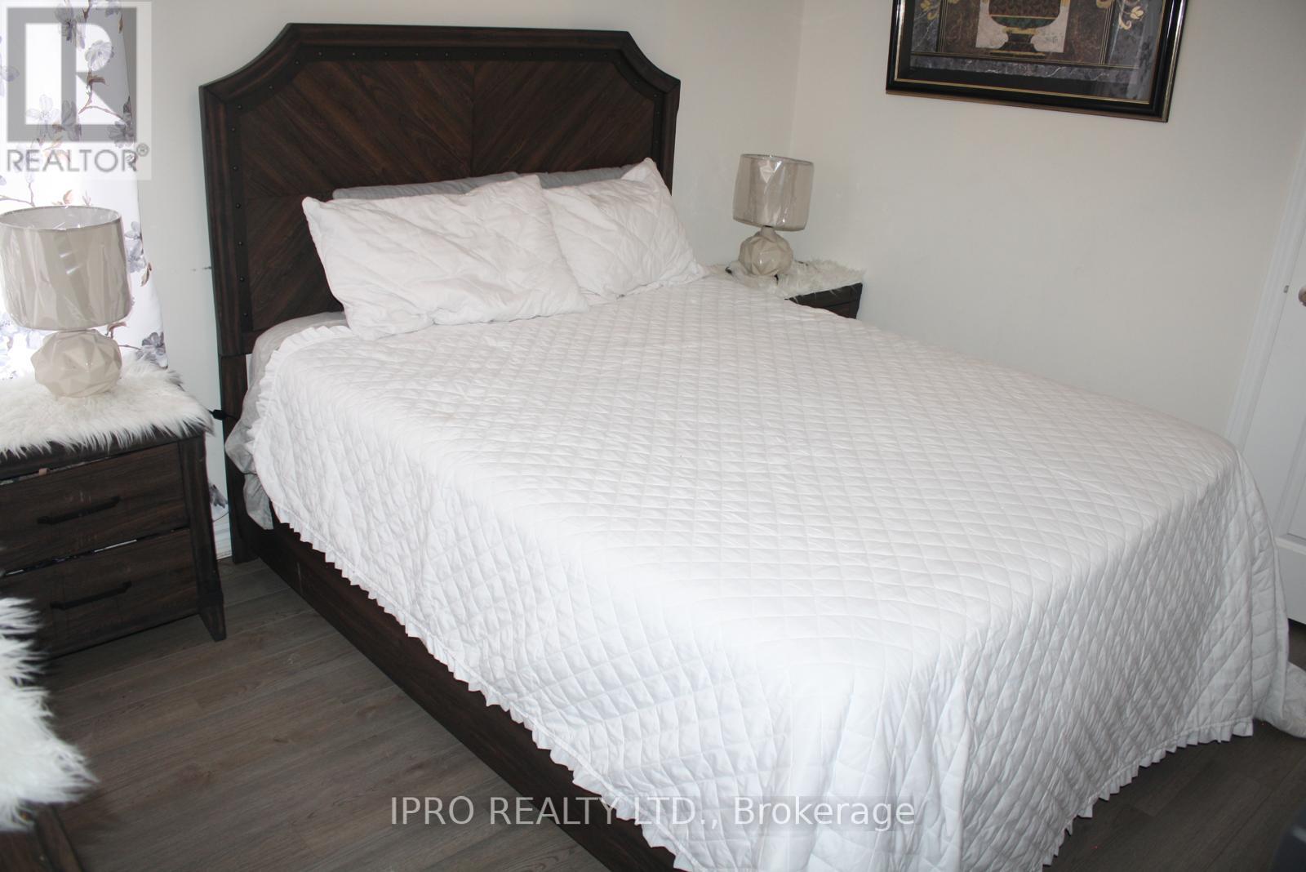4 Hutton Crescent Essa, Ontario L0M 1B6
$849,500
Welcome to 4 Hutton Crescent A Stylish & Spacious Family Retreat in the Heart of Angus!This beautifully maintained 3-bedroom, 4-bathroom home offers the perfect combination of comfort, functionality, and modern design. Located on a quiet crescent in a family-friendly neighborhood, this home is move-in ready and packed with desirable features! Step inside and be greeted by a bright open-concept layout that seamlessly blends the living, dining, and kitchen areas perfect for entertaining or everyday living. The spacious kitchen flows effortlessly into the main living area, making it easy to stay connected with family and guests.Retreat upstairs to a generous primary suite featuring a luxurious 5-piece ensuite with a relaxing soaker tub, separate shower, and double vanity your private oasis after a long day. The finished basement offers fantastic extra living space with a rec room, additional living area, and a full bathroom, ideal for movie nights, a home gym, or hosting guests. Enjoy summer evenings on the custom deck under your metal gazebo, surrounded by a peaceful, landscaped yard perfect for outdoor dining and entertaining. Additional features include a separate entrance from the garage, 5 total parking spaces, and great curb appeal. Whether you're a growing family or simply seeking a turnkey home in a great community, 4 Hutton Cres is a must-see!Book your private showing today and make this home yours!. ** This is a linked property.** (id:35762)
Property Details
| MLS® Number | N12174919 |
| Property Type | Single Family |
| Community Name | Angus |
| ParkingSpaceTotal | 5 |
Building
| BathroomTotal | 4 |
| BedroomsAboveGround | 3 |
| BedroomsTotal | 3 |
| Age | 0 To 5 Years |
| Appliances | Water Heater, Water Softener, Dishwasher, Dryer, Garage Door Opener, Stove, Washer, Refrigerator |
| BasementDevelopment | Finished |
| BasementType | Full (finished) |
| ConstructionStyleAttachment | Detached |
| CoolingType | Central Air Conditioning |
| ExteriorFinish | Stone, Vinyl Siding |
| FireplacePresent | Yes |
| FoundationType | Poured Concrete |
| HalfBathTotal | 1 |
| HeatingFuel | Natural Gas |
| HeatingType | Forced Air |
| StoriesTotal | 2 |
| SizeInterior | 1500 - 2000 Sqft |
| Type | House |
| UtilityWater | Municipal Water |
Parking
| Attached Garage | |
| No Garage |
Land
| Acreage | No |
| Sewer | Sanitary Sewer |
| SizeFrontage | 30 Ft |
| SizeIrregular | 30 Ft |
| SizeTotalText | 30 Ft|under 1/2 Acre |
| ZoningDescription | R-1 |
Rooms
| Level | Type | Length | Width | Dimensions |
|---|---|---|---|---|
| Second Level | Bedroom | 3.16 m | 3.53 m | 3.16 m x 3.53 m |
| Second Level | Bedroom | 3.87 m | 4.23 m | 3.87 m x 4.23 m |
| Second Level | Bathroom | 2.76 m | 2.24 m | 2.76 m x 2.24 m |
| Second Level | Primary Bedroom | 3.93 m | 5.77 m | 3.93 m x 5.77 m |
| Second Level | Bathroom | 2.76 m | 4.15 m | 2.76 m x 4.15 m |
| Basement | Recreational, Games Room | 6.42 m | 4.43 m | 6.42 m x 4.43 m |
| Basement | Utility Room | 2.44 m | 4.45 m | 2.44 m x 4.45 m |
| Main Level | Living Room | 6.03 m | 3.92 m | 6.03 m x 3.92 m |
| Main Level | Dining Room | 3 m | 2.97 m | 3 m x 2.97 m |
| Main Level | Kitchen | 3.82 m | 2.97 m | 3.82 m x 2.97 m |
| Other | Bathroom | Measurements not available |
https://www.realtor.ca/real-estate/28370461/4-hutton-crescent-essa-angus-angus
Interested?
Contact us for more information
Everton Burke Smith
Salesperson
272 Queen Street East
Brampton, Ontario L6V 1B9






















