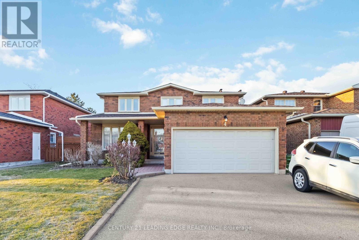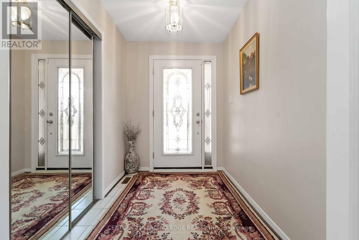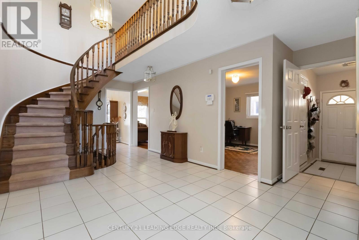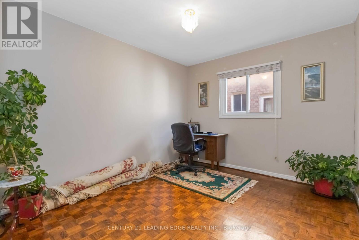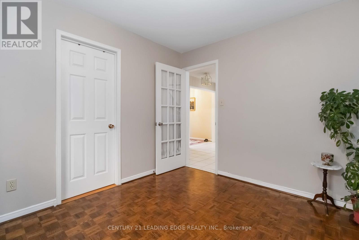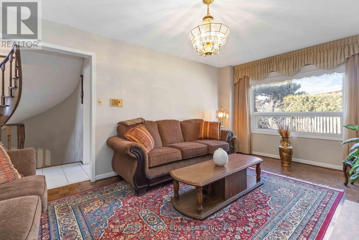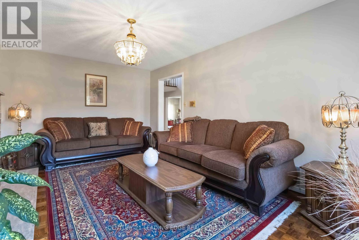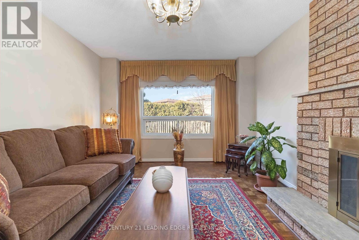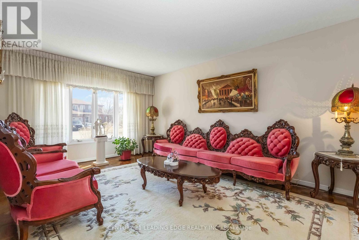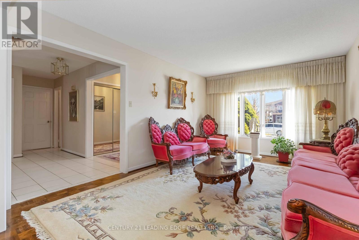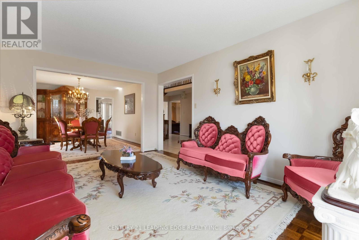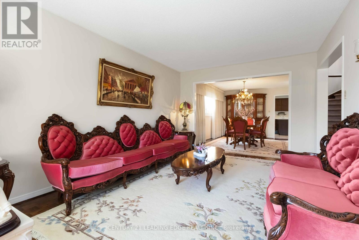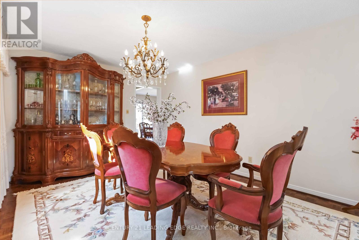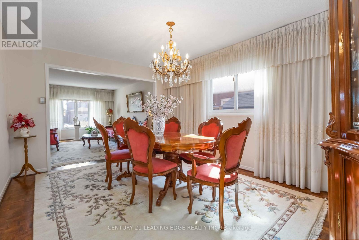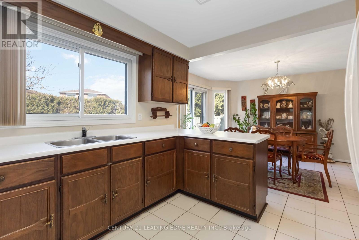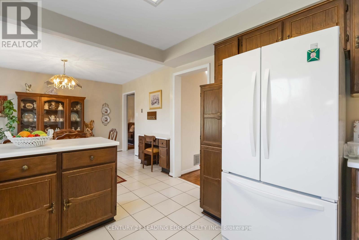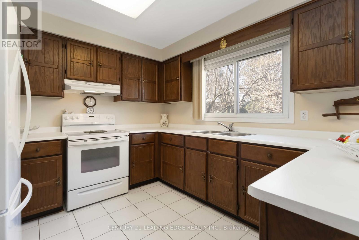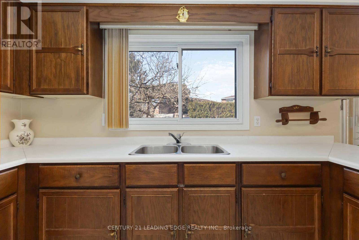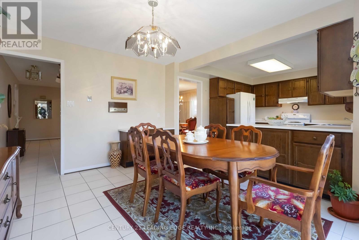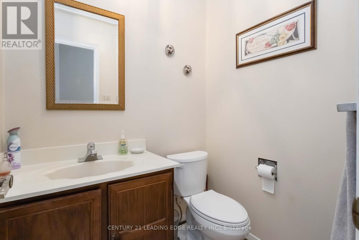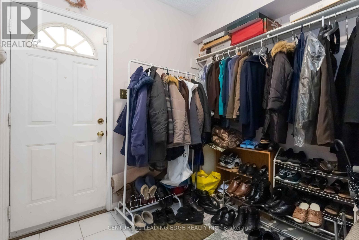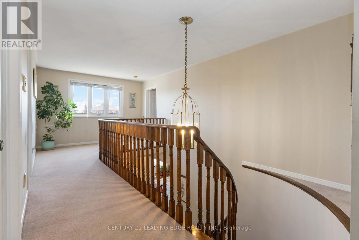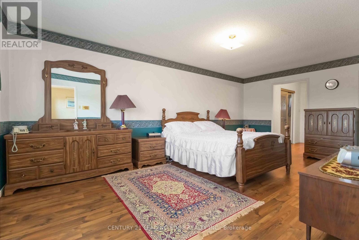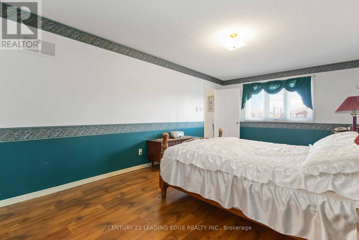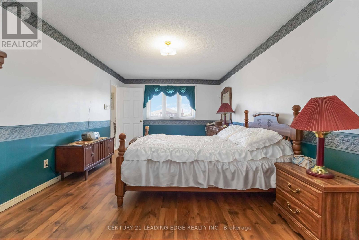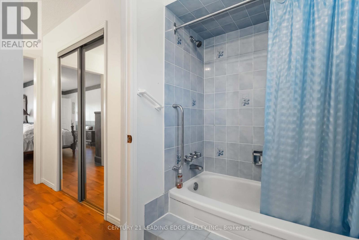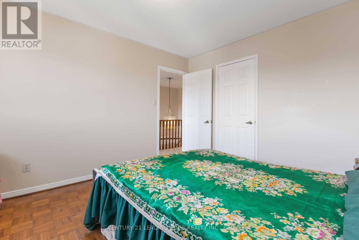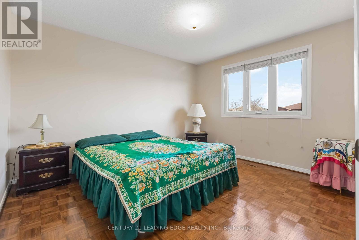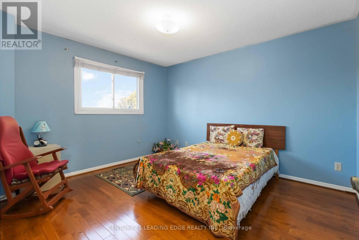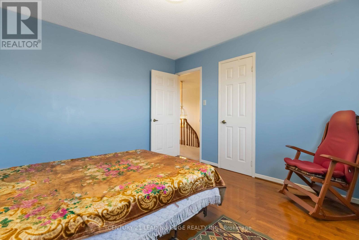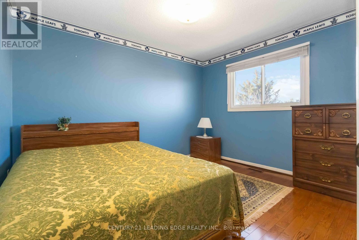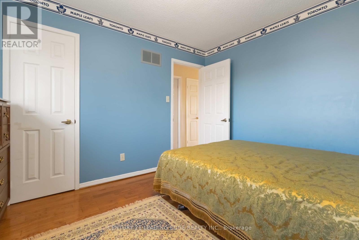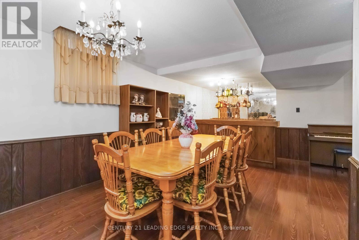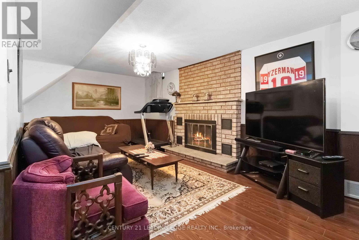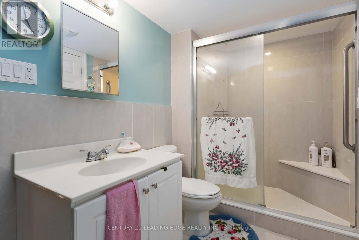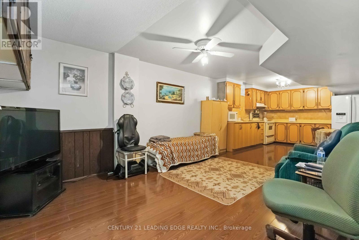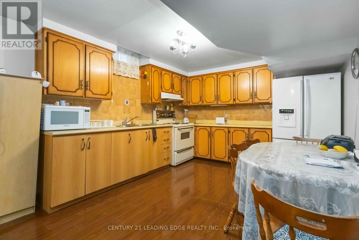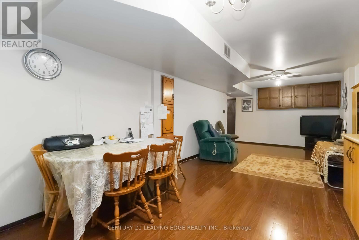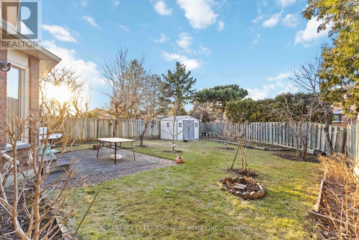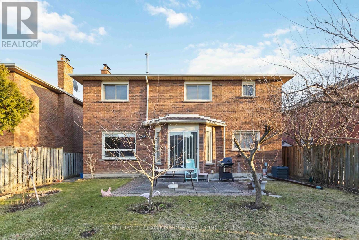4 Eagledance Drive Toronto, Ontario M1V 4J8
$1,499,900
Well maintained immaculate 4 Bedroom Brick home that is move in ready in a high demand area close to Pacific Mall! Original owners for over 40 years. With over 2770 square feet boasting large principle rooms. Bright and spacious layout. Extra large kitchen that walks out to your private yard that is perfect for perfect for family gatherings and entertaining, this home boasts a great layout that seamlessly blends comfort and functionality. The finished basement consists of a large eat in kitchen, 3 piece bathroom, large living room complete with an additional fireplace and a bedroom, perfect for extended family, in-law suite or investors...Located close to shopping, dining, and schools. This move-in ready home won't last long. Just move in a decorate! (id:35762)
Property Details
| MLS® Number | E12110775 |
| Property Type | Single Family |
| Neigbourhood | Milliken |
| Community Name | Milliken |
| AmenitiesNearBy | Park, Public Transit, Schools |
| Features | Irregular Lot Size |
| ParkingSpaceTotal | 5 |
Building
| BathroomTotal | 4 |
| BedroomsAboveGround | 4 |
| BedroomsBelowGround | 1 |
| BedroomsTotal | 5 |
| Appliances | Garage Door Opener Remote(s) |
| BasementDevelopment | Finished |
| BasementType | N/a (finished) |
| ConstructionStyleAttachment | Detached |
| CoolingType | Central Air Conditioning |
| ExteriorFinish | Brick, Shingles |
| FireplacePresent | Yes |
| FlooringType | Parquet, Laminate, Ceramic |
| FoundationType | Unknown |
| HalfBathTotal | 1 |
| HeatingFuel | Natural Gas |
| HeatingType | Forced Air |
| StoriesTotal | 2 |
| SizeInterior | 2500 - 3000 Sqft |
| Type | House |
| UtilityWater | Municipal Water |
Parking
| Attached Garage | |
| Garage |
Land
| Acreage | No |
| FenceType | Fenced Yard |
| LandAmenities | Park, Public Transit, Schools |
| Sewer | Sanitary Sewer |
| SizeDepth | 144 Ft ,3 In |
| SizeFrontage | 44 Ft ,4 In |
| SizeIrregular | 44.4 X 144.3 Ft ; 144.26 Ft X 44.43 Ft X 120.67 Ft X 49 Ft |
| SizeTotalText | 44.4 X 144.3 Ft ; 144.26 Ft X 44.43 Ft X 120.67 Ft X 49 Ft|under 1/2 Acre |
Rooms
| Level | Type | Length | Width | Dimensions |
|---|---|---|---|---|
| Second Level | Primary Bedroom | 3.5 m | 6.1 m | 3.5 m x 6.1 m |
| Second Level | Bedroom 2 | 3.38 m | 3 m | 3.38 m x 3 m |
| Second Level | Bedroom 3 | 3.37 m | 3.79 m | 3.37 m x 3.79 m |
| Second Level | Bedroom 4 | 3.06 m | 3.5 m | 3.06 m x 3.5 m |
| Basement | Living Room | Measurements not available | ||
| Basement | Kitchen | Measurements not available | ||
| Basement | Dining Room | Measurements not available | ||
| Basement | Bedroom | Measurements not available | ||
| Main Level | Living Room | 3.45 m | 5.03 m | 3.45 m x 5.03 m |
| Main Level | Family Room | 3.41 m | 5.34 m | 3.41 m x 5.34 m |
| Main Level | Dining Room | 4.49 m | 3.41 m | 4.49 m x 3.41 m |
| Main Level | Kitchen | 6.89 m | 4.28 m | 6.89 m x 4.28 m |
| Main Level | Office | 3.46 m | 3.01 m | 3.46 m x 3.01 m |
| Main Level | Mud Room | 2.35 m | 2.53 m | 2.35 m x 2.53 m |
https://www.realtor.ca/real-estate/28230545/4-eagledance-drive-toronto-milliken-milliken
Interested?
Contact us for more information
Maria Lieu
Salesperson
1053 Mcnicoll Avenue
Toronto, Ontario M1W 3W6


