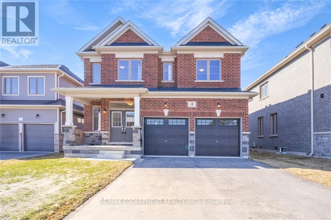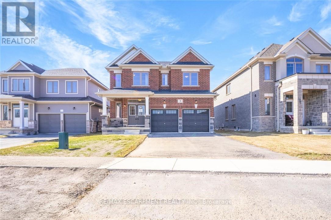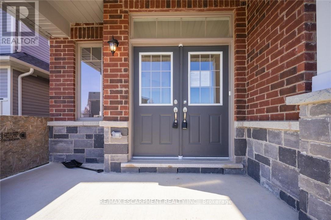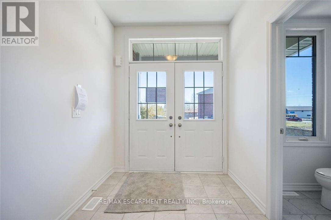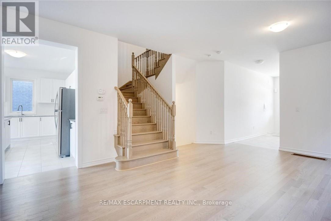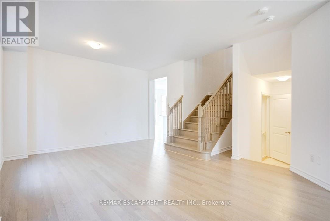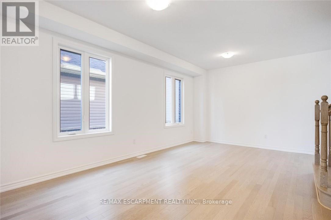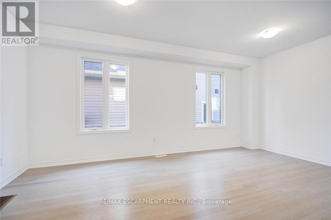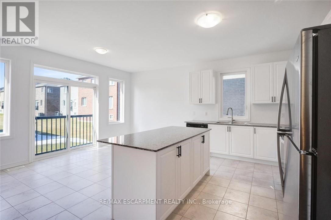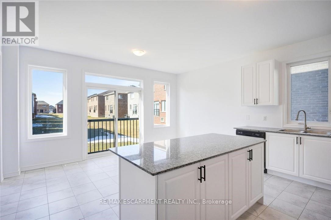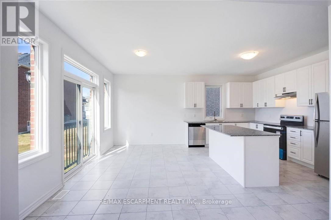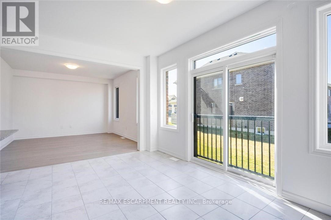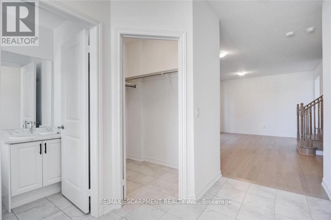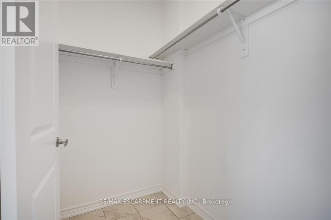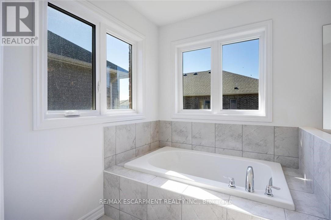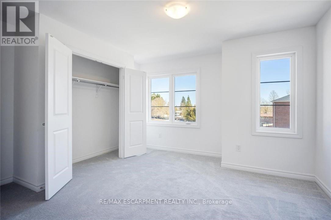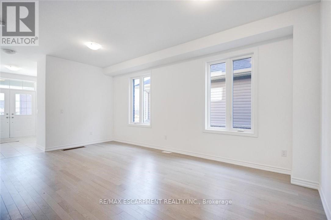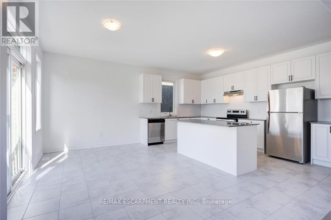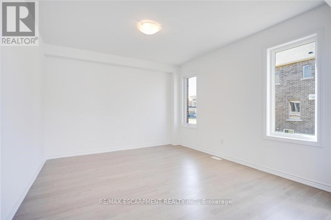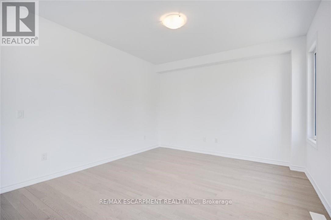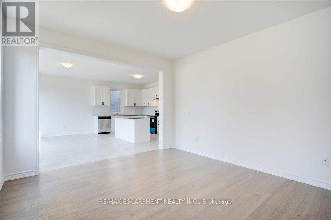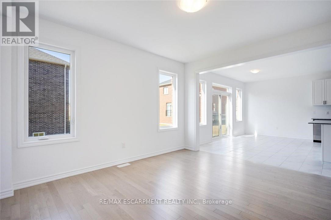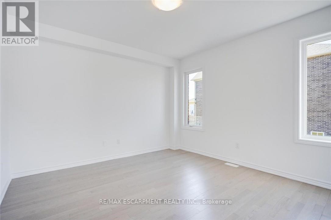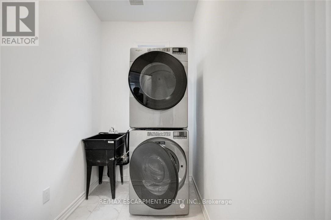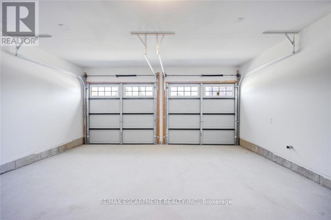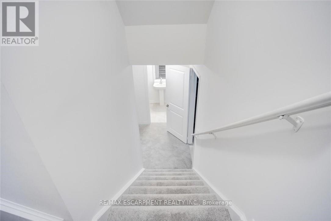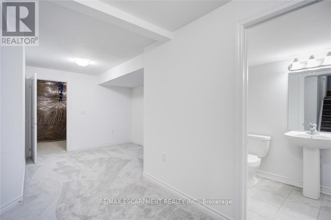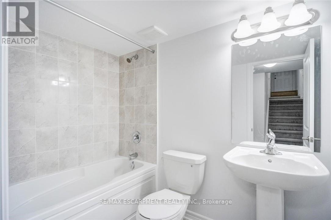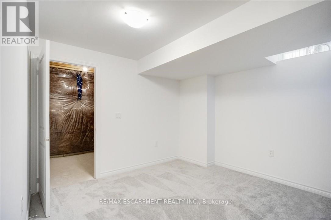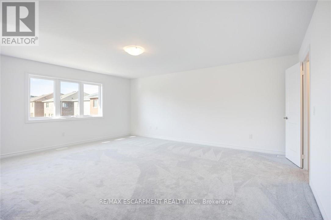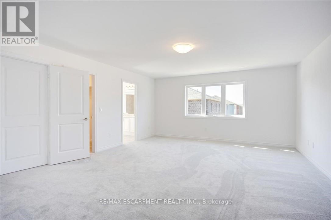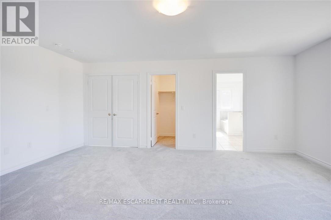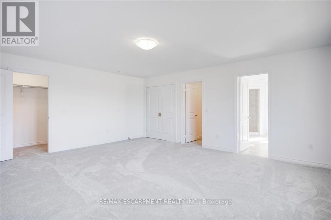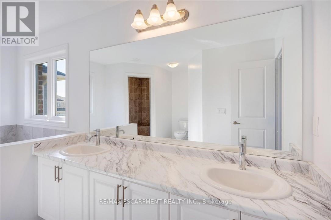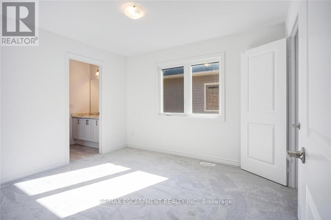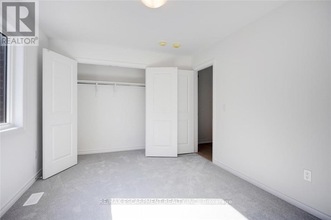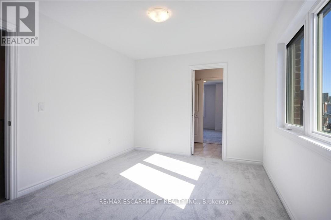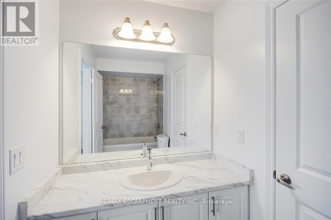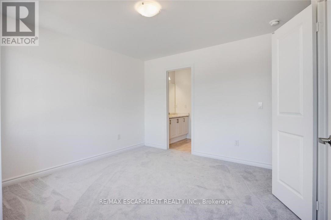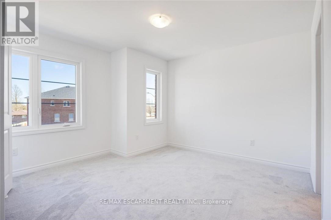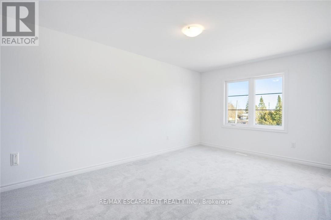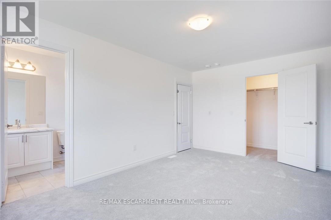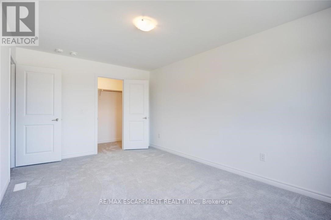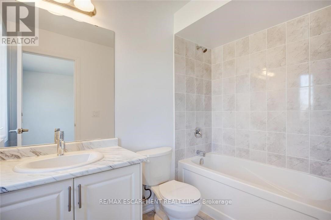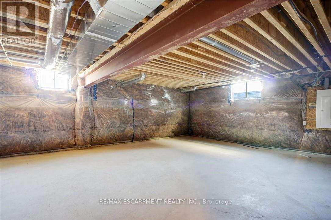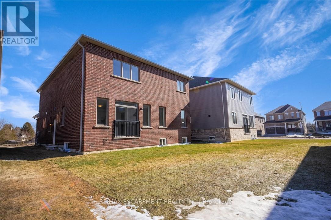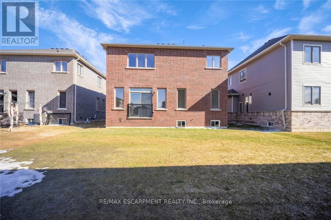4 Corbett Street Southgate, Ontario N0C 1B0
$799,000
Welcome to 4 Corbett Street. This well priced, spacious 2-storey brick home in a growing rural community with that small town feel also offers incredible potential to supplement your income. Featuring 4 well appointed bedrooms 5 bathrooms, a bright kitchen boasting granite countertops, along with a large centre island and ample cabinetry and storage. Off the kitchen, you will find breakfast nook overlooking the backyard, a large inviting living room for hosting family gatherings and special events, and a separate area for a dining room or family room off the kitchen for those everyday family activities. The main floor also features a laundry room, along with a 2-car garage with inside access, making this property perfect for families. The unfinished basement offers a separate side entrance and a finished 4-piece bathroom, presenting a fantastic opportunity to create an additional space with endless possibilities. Don't miss out on this chance to own a versatile property in a desirable location close to Hwy 10! There's so much to explore in Grey County! (id:35762)
Property Details
| MLS® Number | X12111513 |
| Property Type | Single Family |
| Community Name | Southgate |
| ParkingSpaceTotal | 4 |
Building
| BathroomTotal | 5 |
| BedroomsAboveGround | 4 |
| BedroomsTotal | 4 |
| Age | 0 To 5 Years |
| BasementDevelopment | Partially Finished |
| BasementType | Full (partially Finished) |
| ConstructionStyleAttachment | Detached |
| ExteriorFinish | Brick |
| FoundationType | Concrete |
| HalfBathTotal | 1 |
| HeatingFuel | Natural Gas |
| HeatingType | Forced Air |
| StoriesTotal | 2 |
| SizeInterior | 2000 - 2500 Sqft |
| Type | House |
| UtilityWater | Municipal Water |
Parking
| Attached Garage | |
| Garage |
Land
| Acreage | No |
| Sewer | Sanitary Sewer |
| SizeDepth | 105 Ft |
| SizeFrontage | 45 Ft |
| SizeIrregular | 45 X 105 Ft |
| SizeTotalText | 45 X 105 Ft|under 1/2 Acre |
| ZoningDescription | R1-378 |
Rooms
| Level | Type | Length | Width | Dimensions |
|---|---|---|---|---|
| Second Level | Bathroom | 1.79 m | 2.49 m | 1.79 m x 2.49 m |
| Second Level | Bedroom | 3.13 m | 4.9 m | 3.13 m x 4.9 m |
| Second Level | Bedroom | 4.84 m | 5.82 m | 4.84 m x 5.82 m |
| Second Level | Bathroom | 4.51 m | 3.68 m | 4.51 m x 3.68 m |
| Second Level | Bedroom | 3.07 m | 3.47 m | 3.07 m x 3.47 m |
| Second Level | Bathroom | 3.07 m | 1.37 m | 3.07 m x 1.37 m |
| Second Level | Bedroom | 4.29 m | 3.38 m | 4.29 m x 3.38 m |
| Basement | Bathroom | 1.64 m | 2.68 m | 1.64 m x 2.68 m |
| Main Level | Bathroom | 1.34 m | 1.52 m | 1.34 m x 1.52 m |
| Main Level | Living Room | 5.91 m | 5.66 m | 5.91 m x 5.66 m |
| Main Level | Dining Room | 4.38 m | 3.68 m | 4.38 m x 3.68 m |
| Main Level | Eating Area | 4.87 m | 2.8 m | 4.87 m x 2.8 m |
| Main Level | Kitchen | 4.9 m | 2.77 m | 4.9 m x 2.77 m |
https://www.realtor.ca/real-estate/28232442/4-corbett-street-southgate-southgate
Interested?
Contact us for more information
Jessica Magill
Salesperson
1595 Upper James St #4b
Hamilton, Ontario L9B 0H7

