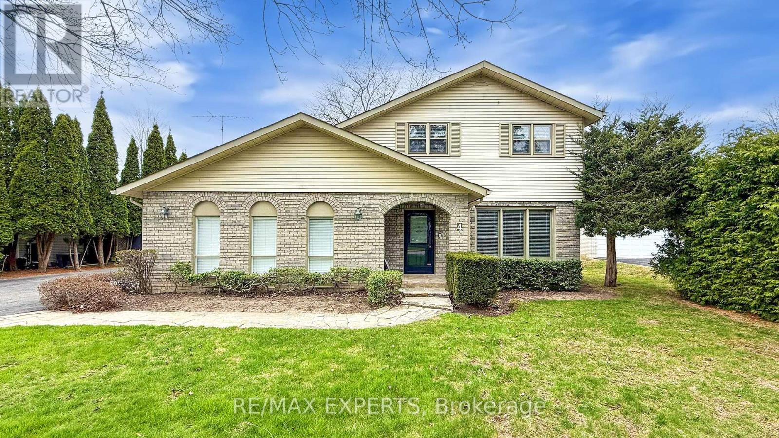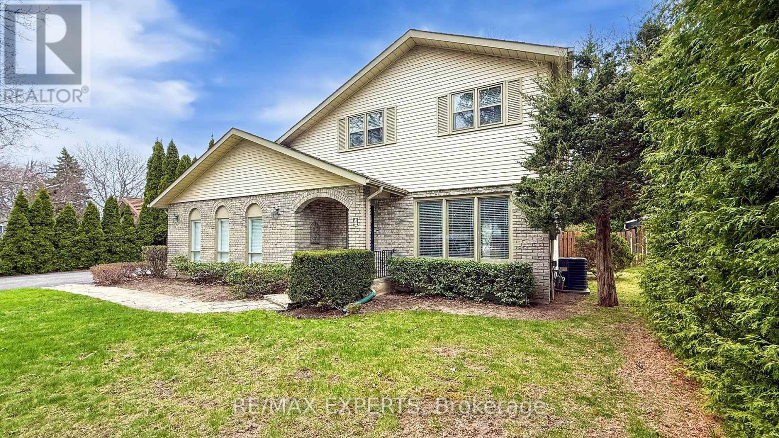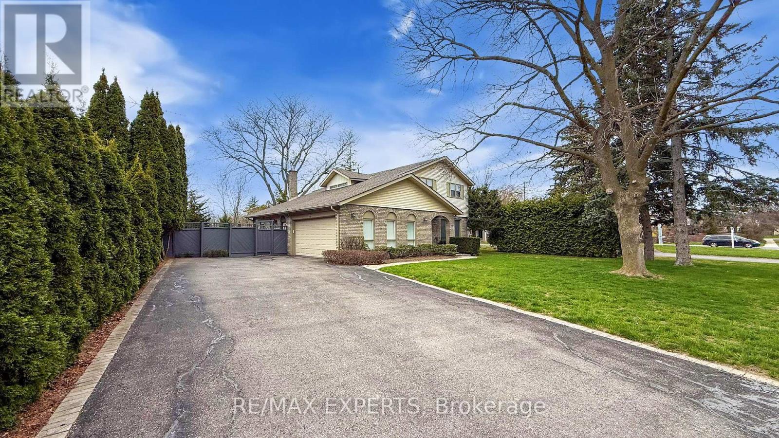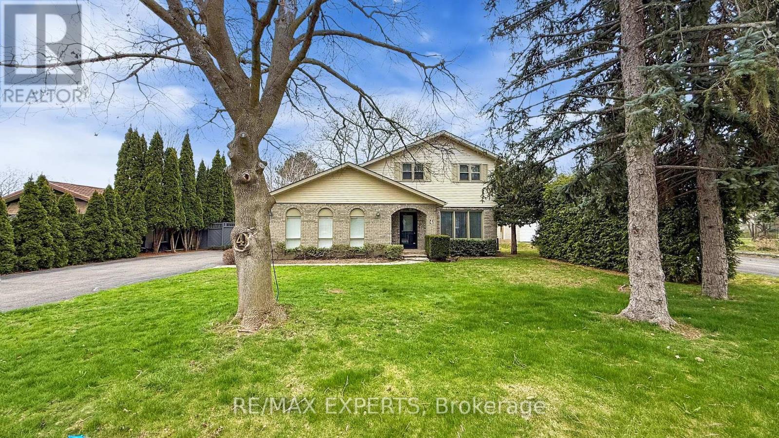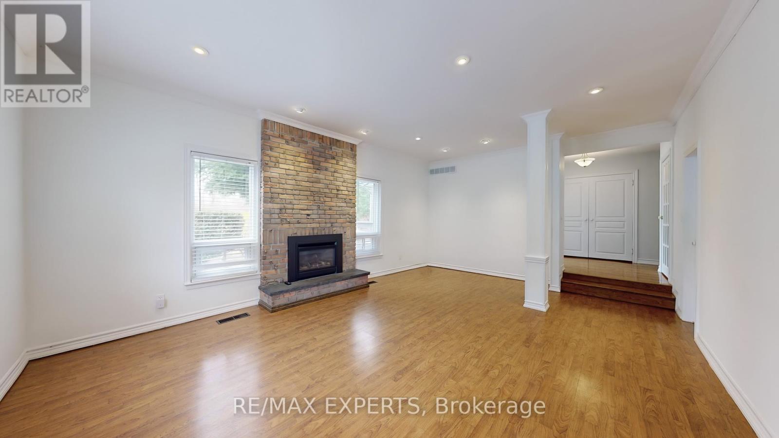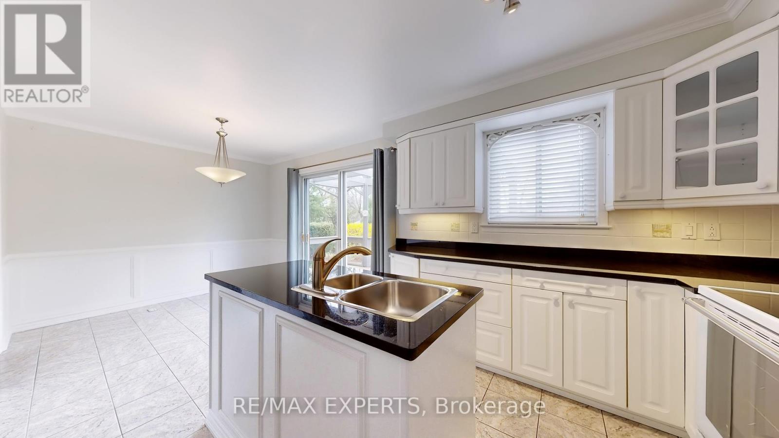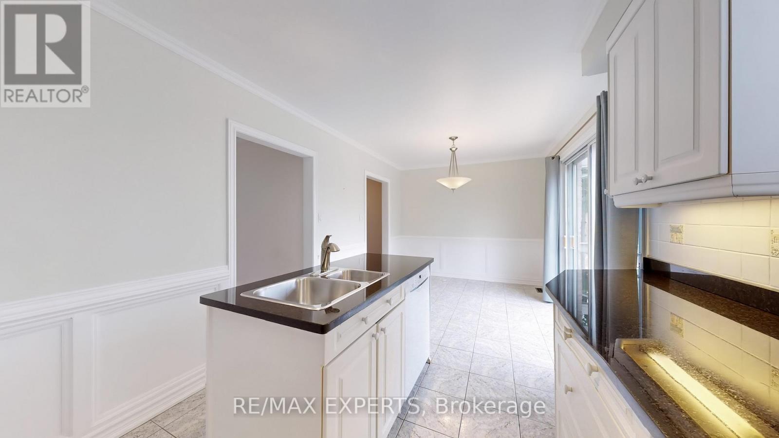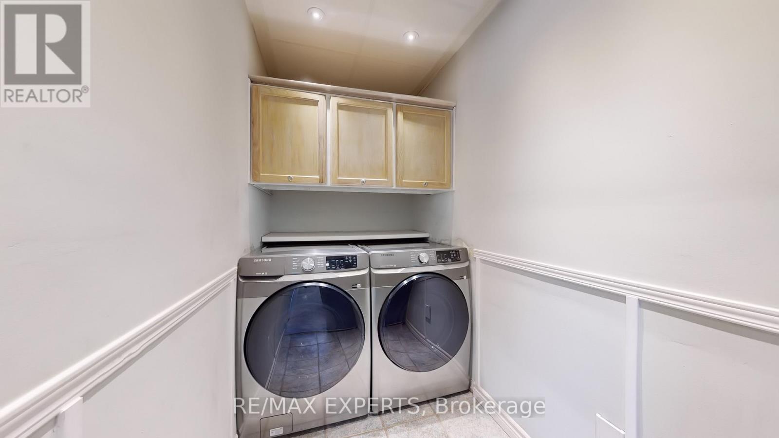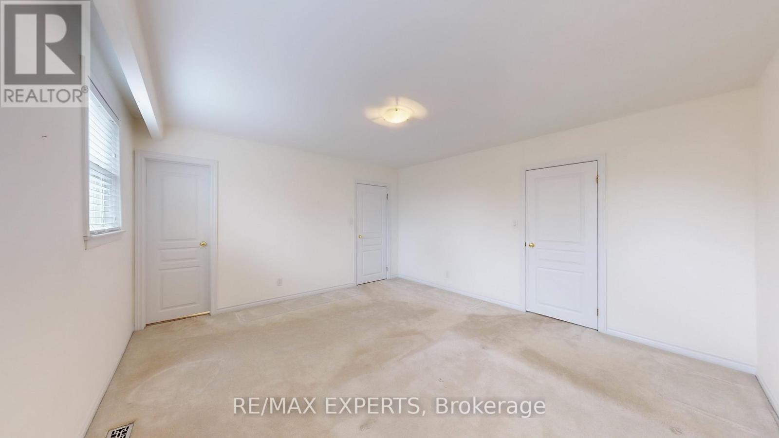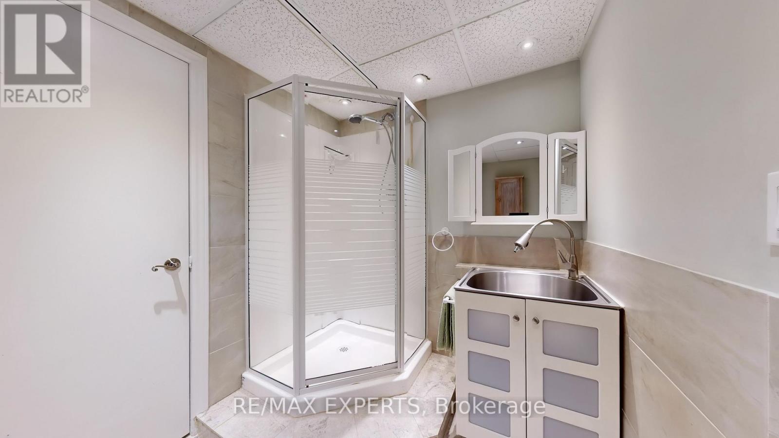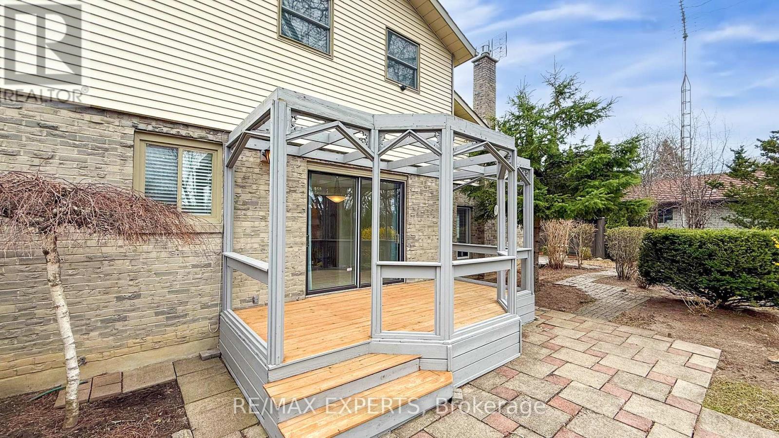4 Christman Court Markham, Ontario L3P 3C8
$1,350,000
Welcome to 4 Christman Court, Beautiful 4 Bedroom, 2 Car Garage Home Located on a Quiet Court Street in Desirable Markham Village. Nestled on an impressive 81 foot frontage on a mature pie-shaped lot. Large Eat-In Kitchen with Centre Island, New Appliances, Granite Countertops and walk out to your Patio Overlooking Large Private Backyard Surrounded by Mature Trees, offering both privacy and serenity. Spacious Main floor includes Power Room , Laundry Room, Large Family Room with Gas Fireplace, Living Room Combined Dining offering plenty of room for large family gatherings. Second Floor Offers 4 Generous sized bedrooms, Primary Bedroom with Walk-In Closet and 3 Pc Ensuite. Finished Basement with 1 Bedroom , 3 Pc Bathroom, and Recreation room. Fantastic Location Close To All Amenities Including Markville Mall, Schools, Shopping, Restaurants, Conservation Lands and Walking Trails. This Home Has Been Well Maintained And Offers Many Possibilities. (id:35762)
Property Details
| MLS® Number | N12106856 |
| Property Type | Single Family |
| Community Name | Markham Village |
| Features | Irregular Lot Size |
| ParkingSpaceTotal | 6 |
Building
| BathroomTotal | 4 |
| BedroomsAboveGround | 4 |
| BedroomsBelowGround | 1 |
| BedroomsTotal | 5 |
| Amenities | Fireplace(s) |
| Appliances | Dryer, Microwave, Stove, Washer, Refrigerator |
| BasementDevelopment | Finished |
| BasementType | N/a (finished) |
| ConstructionStyleAttachment | Detached |
| CoolingType | Central Air Conditioning |
| ExteriorFinish | Brick |
| FireplacePresent | Yes |
| FlooringType | Hardwood, Ceramic, Laminate, Carpeted |
| FoundationType | Block |
| HalfBathTotal | 1 |
| HeatingFuel | Natural Gas |
| HeatingType | Forced Air |
| StoriesTotal | 2 |
| SizeInterior | 1500 - 2000 Sqft |
| Type | House |
| UtilityWater | Municipal Water |
Parking
| Attached Garage | |
| Garage |
Land
| Acreage | No |
| SizeDepth | 159 Ft ,3 In |
| SizeFrontage | 81 Ft |
| SizeIrregular | 81 X 159.3 Ft |
| SizeTotalText | 81 X 159.3 Ft |
Rooms
| Level | Type | Length | Width | Dimensions |
|---|---|---|---|---|
| Second Level | Primary Bedroom | 4.27 m | 3.96 m | 4.27 m x 3.96 m |
| Second Level | Bedroom 2 | 3.02 m | 2.74 m | 3.02 m x 2.74 m |
| Second Level | Bedroom 3 | 3.05 m | 3.35 m | 3.05 m x 3.35 m |
| Second Level | Bedroom 4 | 2.75 m | 2.75 m | 2.75 m x 2.75 m |
| Basement | Family Room | 2.75 m | 4.27 m | 2.75 m x 4.27 m |
| Basement | Bedroom | 2.75 m | 3.96 m | 2.75 m x 3.96 m |
| Main Level | Family Room | 5.18 m | 3.35 m | 5.18 m x 3.35 m |
| Main Level | Dining Room | 3.05 m | 2.74 m | 3.05 m x 2.74 m |
| Main Level | Kitchen | 5.8 m | 3.96 m | 5.8 m x 3.96 m |
| Main Level | Living Room | 6.06 m | 3.97 m | 6.06 m x 3.97 m |
Interested?
Contact us for more information
Silvestro Papa
Salesperson
277 Cityview Blvd Unit: 16
Vaughan, Ontario L4H 5A4

