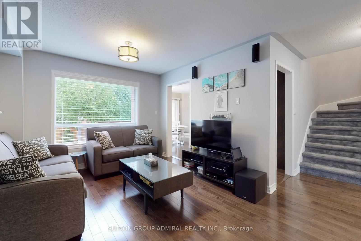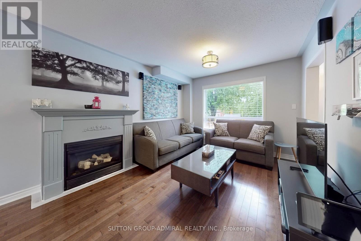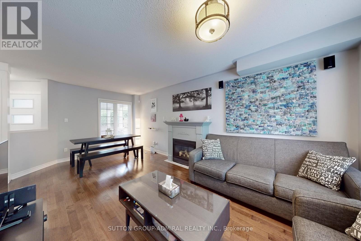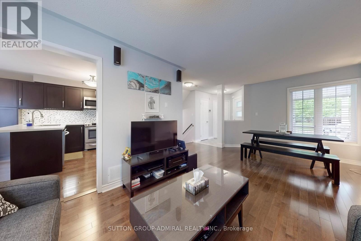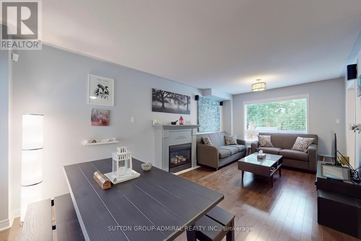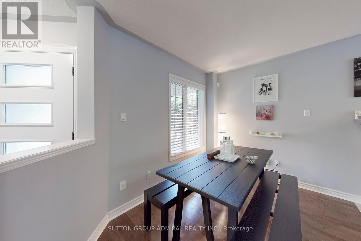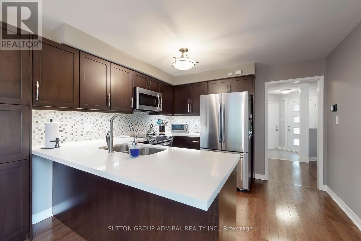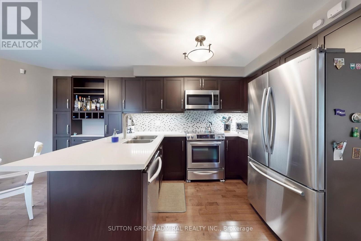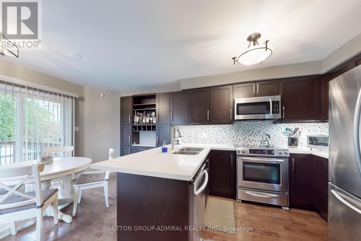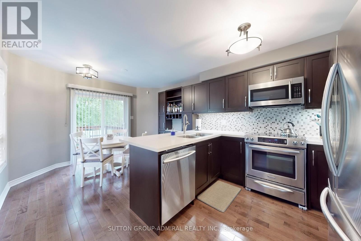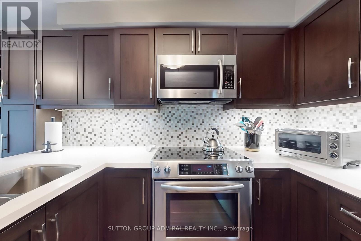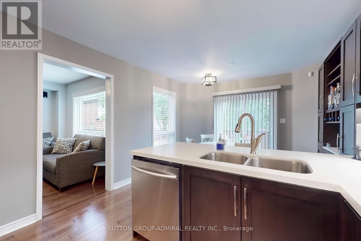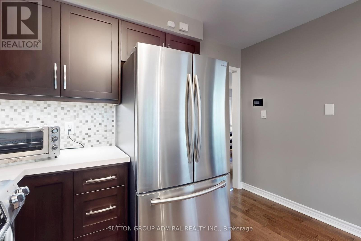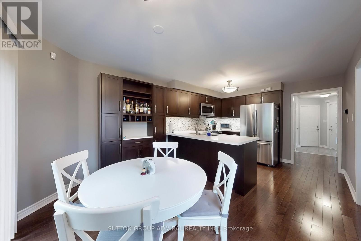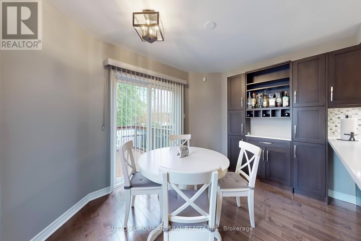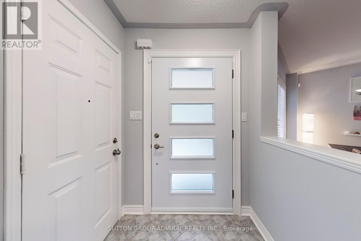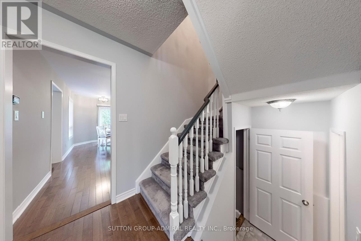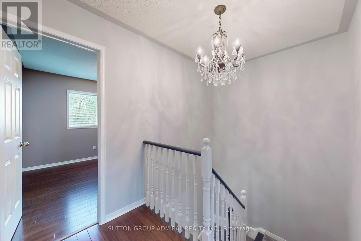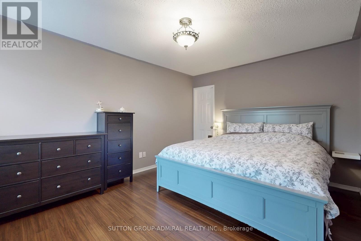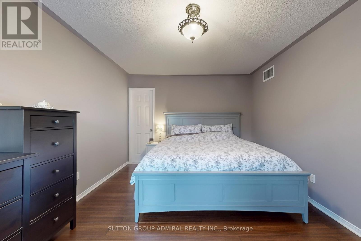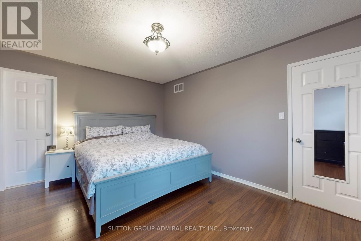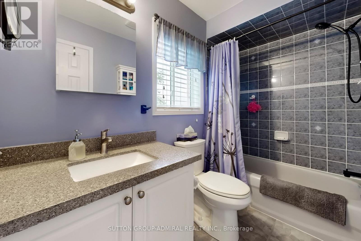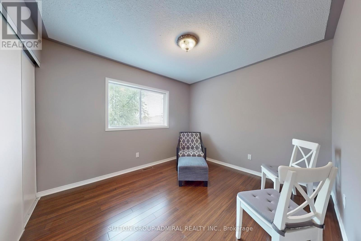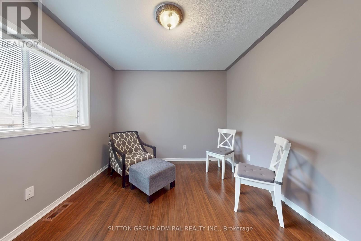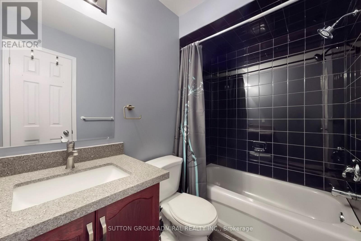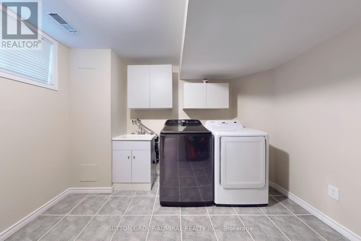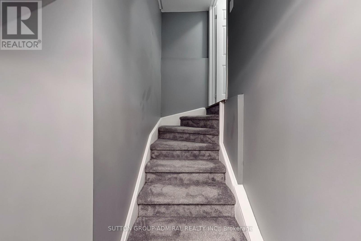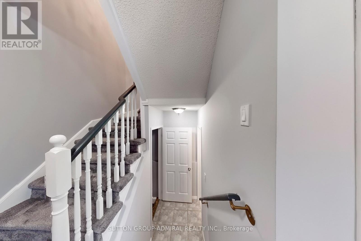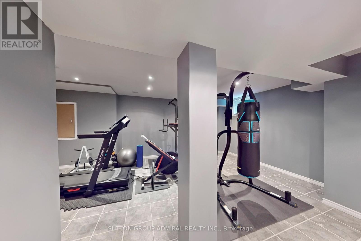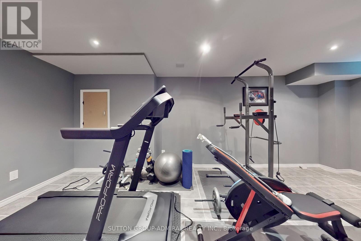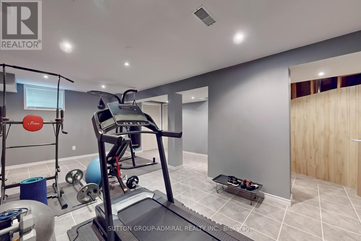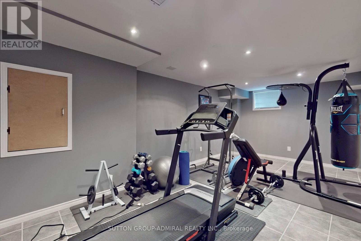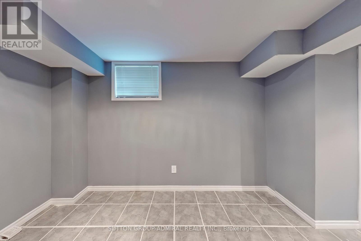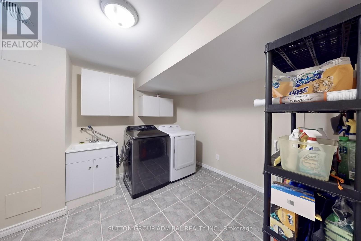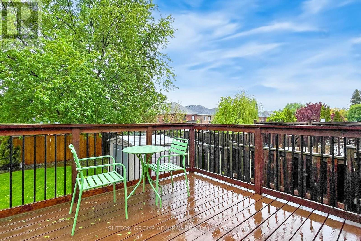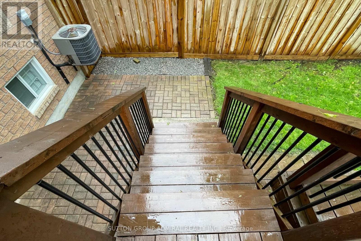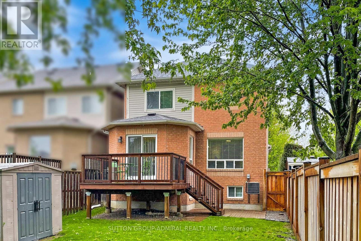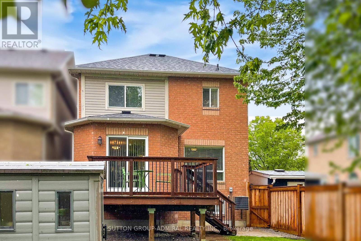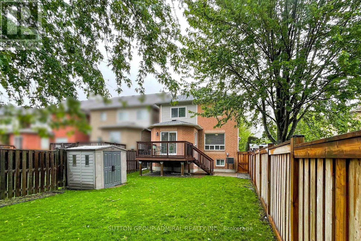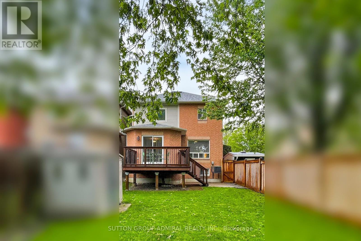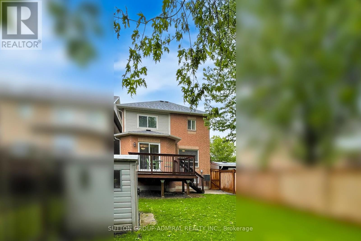4 Blanchard Court Whitby, Ontario L1M 1H5
$899,900
Well-Maintained Detached 3-Bedroom Home on a Quiet Court in a Desirable Family-Friendly Neighbourhood. Bright, Open-Concept Main Floor with Modern Finishes and Hardwood Throughout.Custon Kitchen with Quartz Counters, Undermount Sink, and Premium Stainless Steel Appliances.Large Driveway with No Sidewalk-Fits 4 Cars. Spacious Backyard with BBQ Deck, Interlock Front Patio, and Direct Garage Access. Stylishly Updated Bathrooms, Quality Upgrades Throughout.updated front and back sliding door also garage door, too many updates to mention. ** This is a linked property.** (id:35762)
Property Details
| MLS® Number | E12171498 |
| Property Type | Single Family |
| Neigbourhood | Brooklin |
| Community Name | Brooklin |
| ParkingSpaceTotal | 5 |
Building
| BathroomTotal | 3 |
| BedroomsAboveGround | 3 |
| BedroomsTotal | 3 |
| Appliances | Dryer, Water Heater, Microwave, Stove, Washer, Window Coverings, Refrigerator |
| BasementDevelopment | Finished |
| BasementType | N/a (finished) |
| ConstructionStyleAttachment | Detached |
| CoolingType | Central Air Conditioning |
| ExteriorFinish | Brick |
| FireplacePresent | Yes |
| FlooringType | Ceramic, Hardwood, Bamboo |
| HalfBathTotal | 1 |
| HeatingFuel | Natural Gas |
| HeatingType | Forced Air |
| StoriesTotal | 2 |
| SizeInterior | 1100 - 1500 Sqft |
| Type | House |
| UtilityWater | Municipal Water |
Parking
| Attached Garage | |
| Garage |
Land
| Acreage | No |
| Sewer | Sanitary Sewer |
| SizeDepth | 122 Ft |
| SizeFrontage | 29 Ft ,6 In |
| SizeIrregular | 29.5 X 122 Ft |
| SizeTotalText | 29.5 X 122 Ft |
Rooms
| Level | Type | Length | Width | Dimensions |
|---|---|---|---|---|
| Second Level | Foyer | 4.52 m | 3.42 m | 4.52 m x 3.42 m |
| Second Level | Primary Bedroom | 3.18 m | 1.49 m | 3.18 m x 1.49 m |
| Second Level | Bedroom 2 | 4.46 m | 2.96 m | 4.46 m x 2.96 m |
| Second Level | Bedroom 3 | 3.02 m | 3.55 m | 3.02 m x 3.55 m |
| Lower Level | Laundry Room | 2.89 m | 3.85 m | 2.89 m x 3.85 m |
| Lower Level | Recreational, Games Room | 4.91 m | 6.01 m | 4.91 m x 6.01 m |
| Main Level | Foyer | 3.62 m | 1.82 m | 3.62 m x 1.82 m |
| Main Level | Kitchen | 3.38 m | 3.38 m | 3.38 m x 3.38 m |
| Main Level | Eating Area | 3.38 m | 2.29 m | 3.38 m x 2.29 m |
| Main Level | Living Room | 6.14 m | 3.32 m | 6.14 m x 3.32 m |
| Main Level | Dining Room | 3.32 m | 6.14 m | 3.32 m x 6.14 m |
https://www.realtor.ca/real-estate/28362877/4-blanchard-court-whitby-brooklin-brooklin
Interested?
Contact us for more information
Moe Caruso
Salesperson
1881 Steeles Ave. W.
Toronto, Ontario M3H 5Y4



