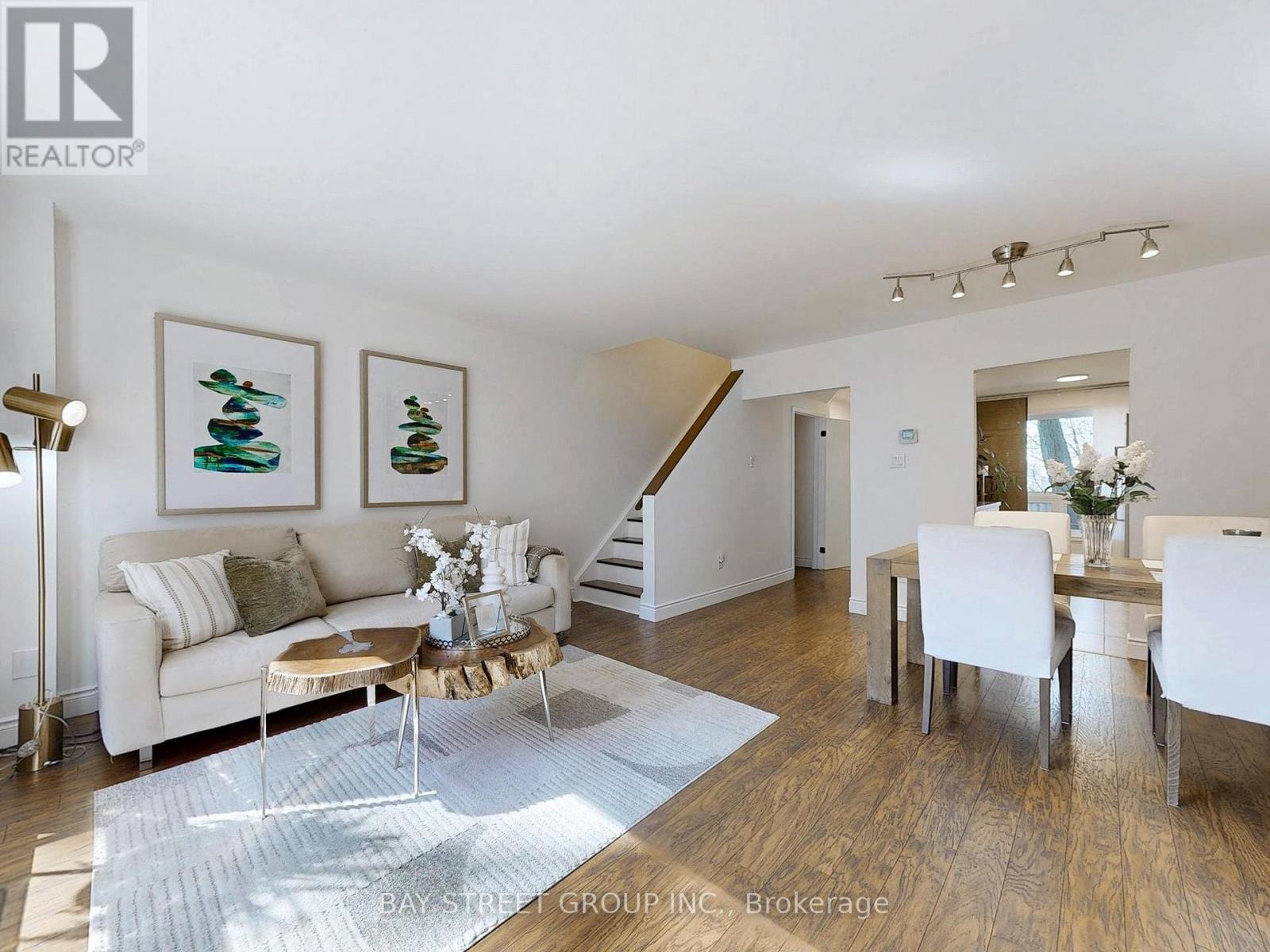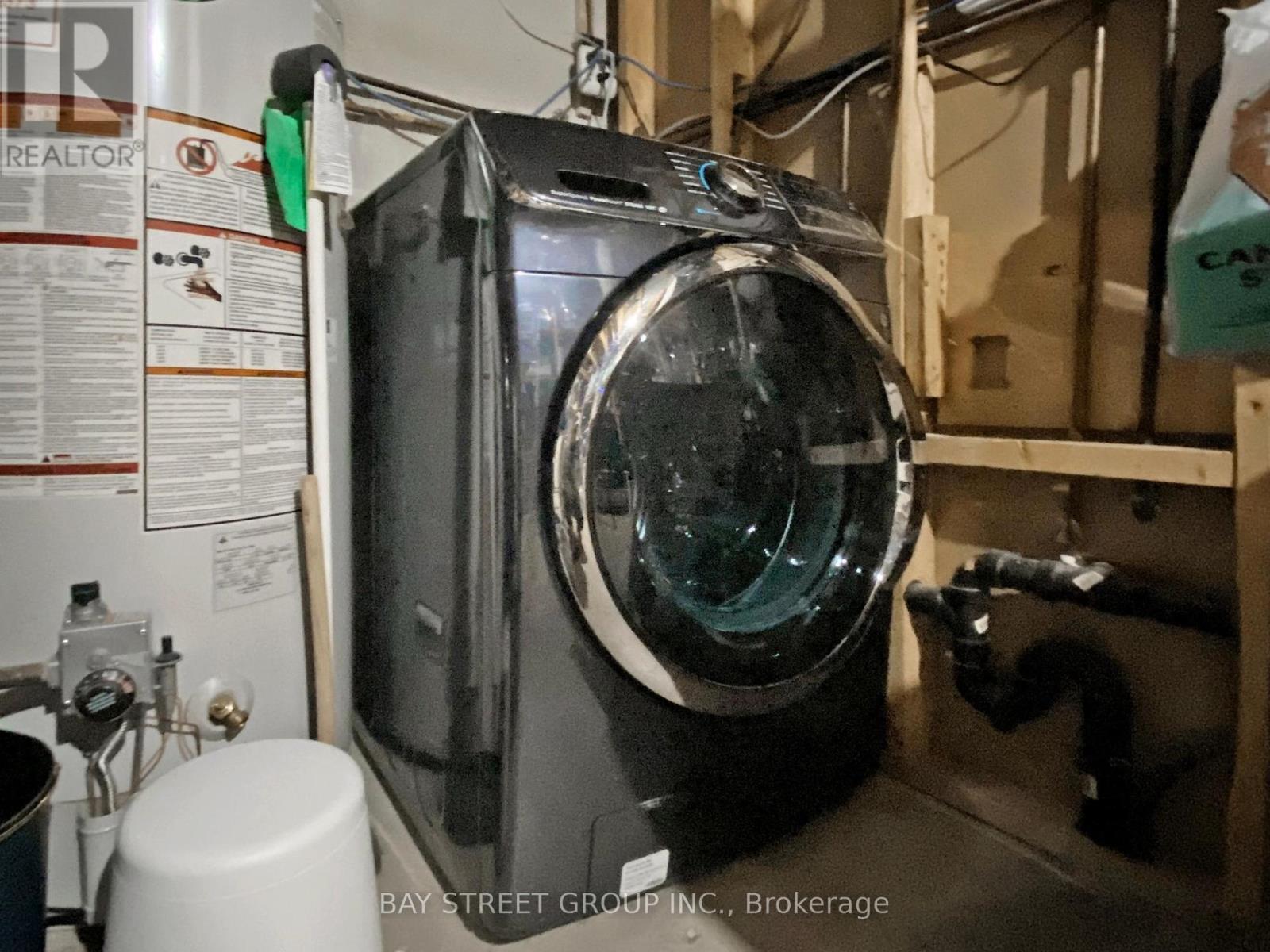4 - 89 Rameau Drive Toronto, Ontario M2H 1T6
$818,000Maintenance, Water, Common Area Maintenance, Insurance, Parking
$364 Monthly
Maintenance, Water, Common Area Maintenance, Insurance, Parking
$364 MonthlyWelcome to this meticulously maintained 2+1 bedroom, 2-bathroom townhome offering nearly 1,400 sq ft of total living space. Featuring updated laminate flooring throughout, this bright and spacious home is ideal for first-time buyers or downsizers looking for comfort without compromise.The generous living room overlooks the private back garden, perfect for relaxing or entertaining. A formal dining room opens into the eat-in kitchen, complete with ample cabinetry and a large pantry. Upstairs, the spacious principal bedroom boasts a double closet. The lower level includes a versatile recreation room that can serve as a third bedroom or home office.Enjoy peace of mind with all new appliances (2024), newer furnace (approx. 2018), and recently installed windows and back door. Includes one parking space. Located in one of the best high school districts, just steps from transit, amenities, Seneca College, and the DVP. Low maintenance with a quarterly $90 garbage removal fee.Dont miss this perfect blend of space, updates, and location! (id:35762)
Property Details
| MLS® Number | C12114513 |
| Property Type | Single Family |
| Neigbourhood | Hillcrest Village |
| Community Name | Hillcrest Village |
| CommunityFeatures | Pets Not Allowed |
| Features | In Suite Laundry |
| ParkingSpaceTotal | 1 |
Building
| BathroomTotal | 2 |
| BedroomsAboveGround | 2 |
| BedroomsBelowGround | 1 |
| BedroomsTotal | 3 |
| Appliances | Water Heater, Dishwasher, Dryer, Stove, Washer, Window Coverings |
| BasementDevelopment | Finished |
| BasementType | N/a (finished) |
| CoolingType | Central Air Conditioning |
| ExteriorFinish | Brick |
| FlooringType | Laminate, Tile |
| HeatingFuel | Natural Gas |
| HeatingType | Forced Air |
| StoriesTotal | 2 |
| SizeInterior | 1200 - 1399 Sqft |
| Type | Row / Townhouse |
Parking
| No Garage |
Land
| Acreage | No |
Rooms
| Level | Type | Length | Width | Dimensions |
|---|---|---|---|---|
| Second Level | Primary Bedroom | 3.48 m | 4.65 m | 3.48 m x 4.65 m |
| Second Level | Bedroom 2 | 3 m | 4.65 m | 3 m x 4.65 m |
| Basement | Recreational, Games Room | 4.65 m | 5 m | 4.65 m x 5 m |
| Ground Level | Living Room | 4.65 m | 4.98 m | 4.65 m x 4.98 m |
| Ground Level | Kitchen | 5.99 m | 4.77 m | 5.99 m x 4.77 m |
Interested?
Contact us for more information
Amanda Sun
Salesperson
8300 Woodbine Ave Ste 500
Markham, Ontario L3R 9Y7







































