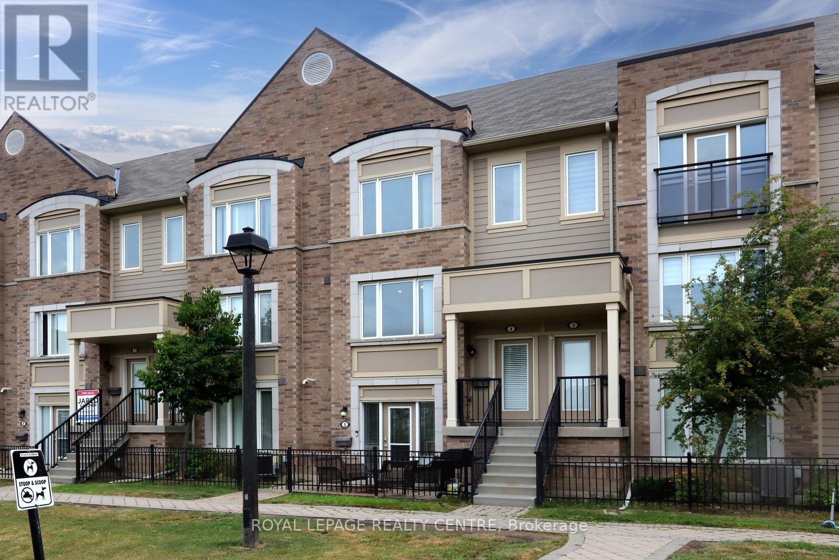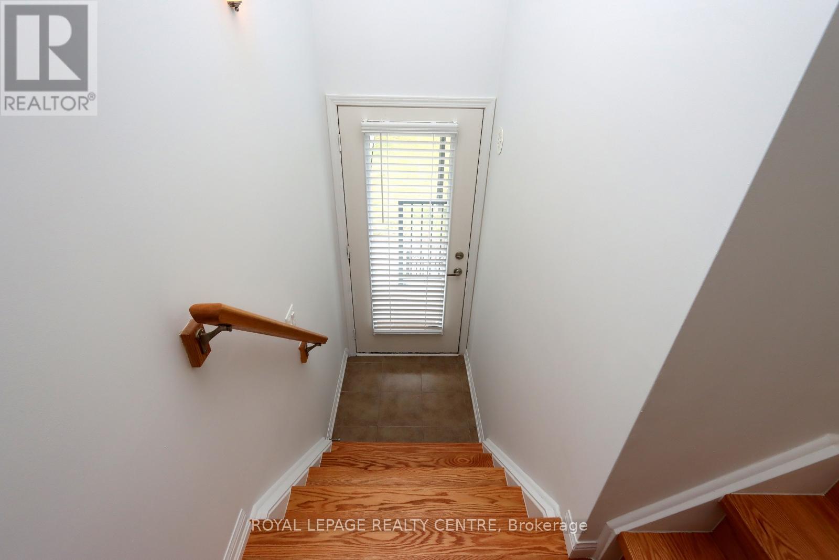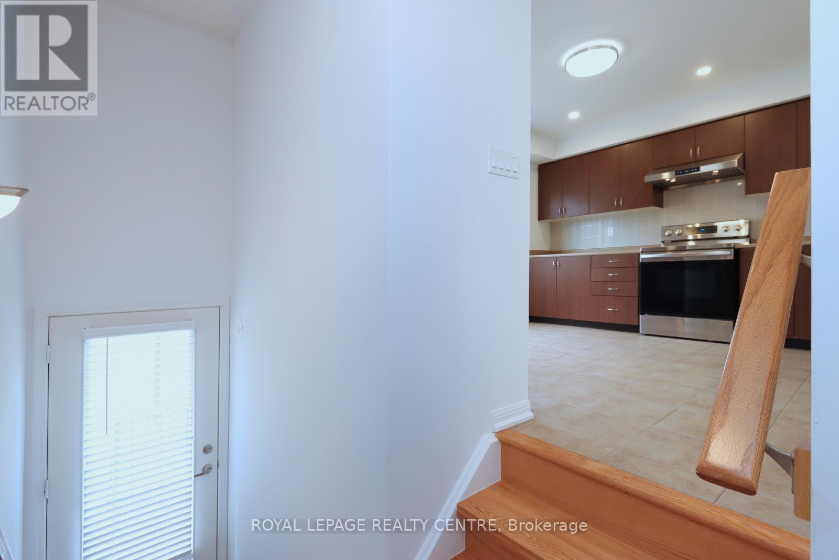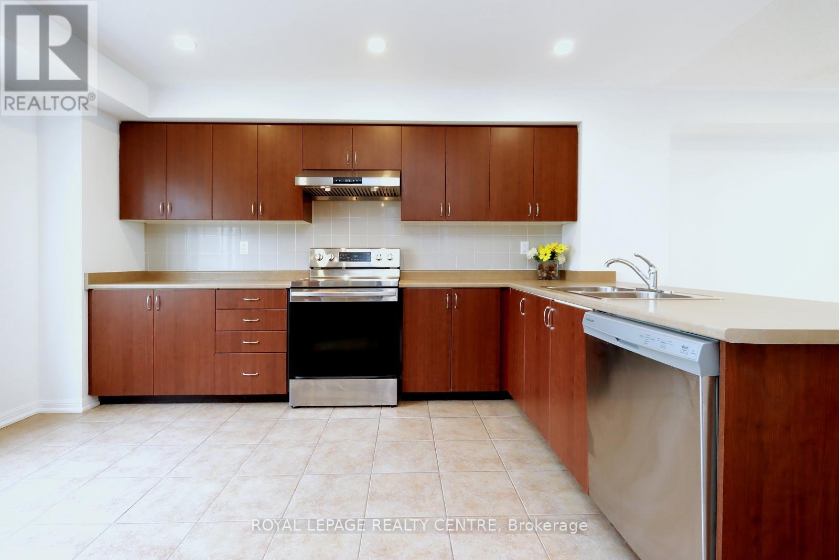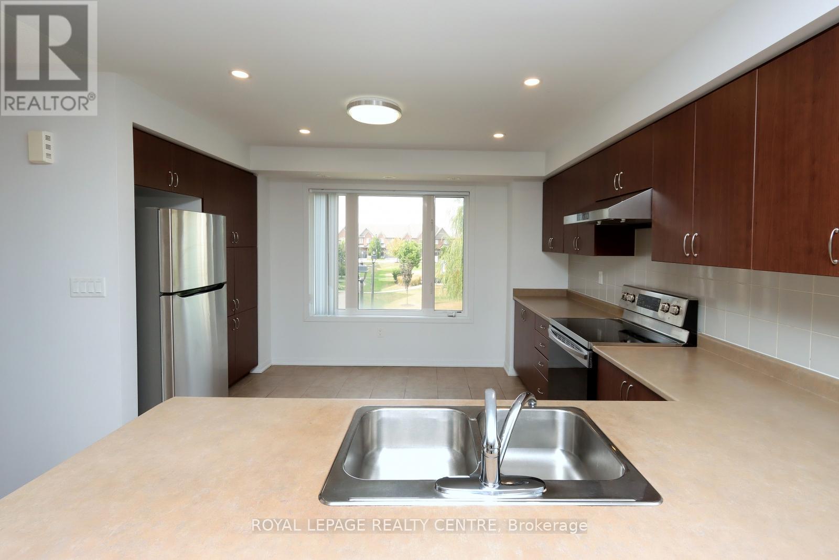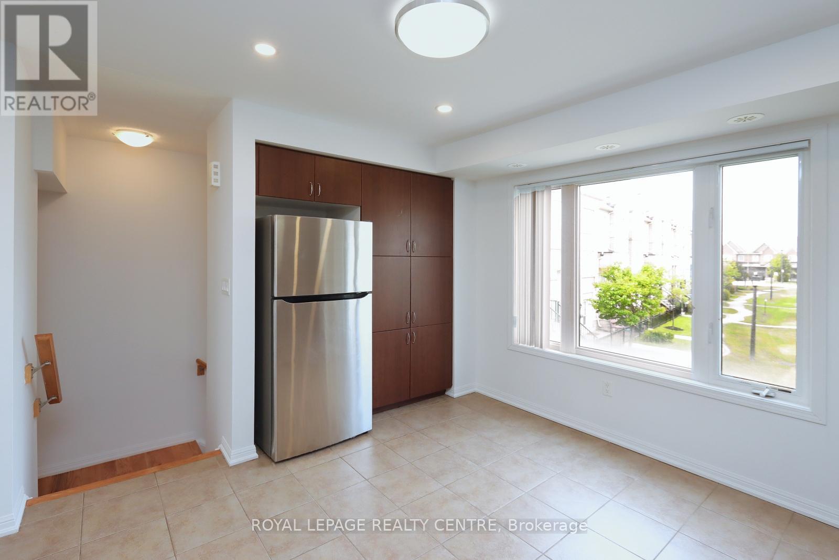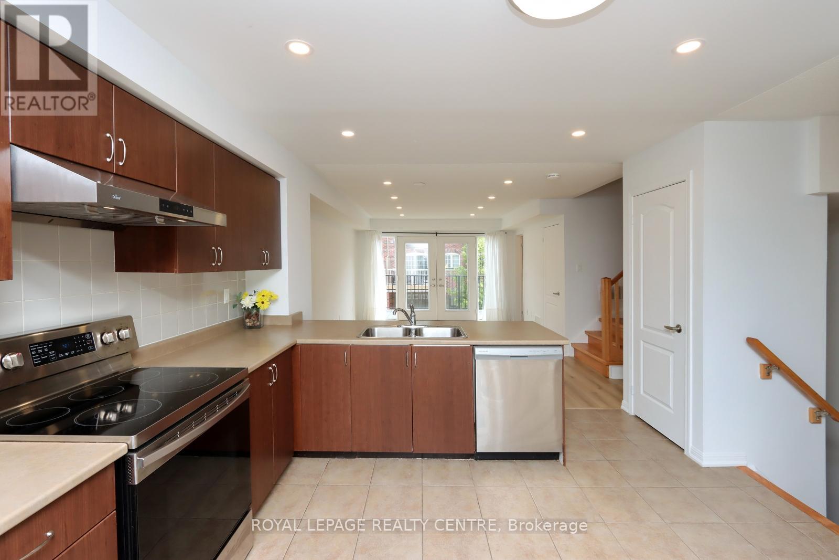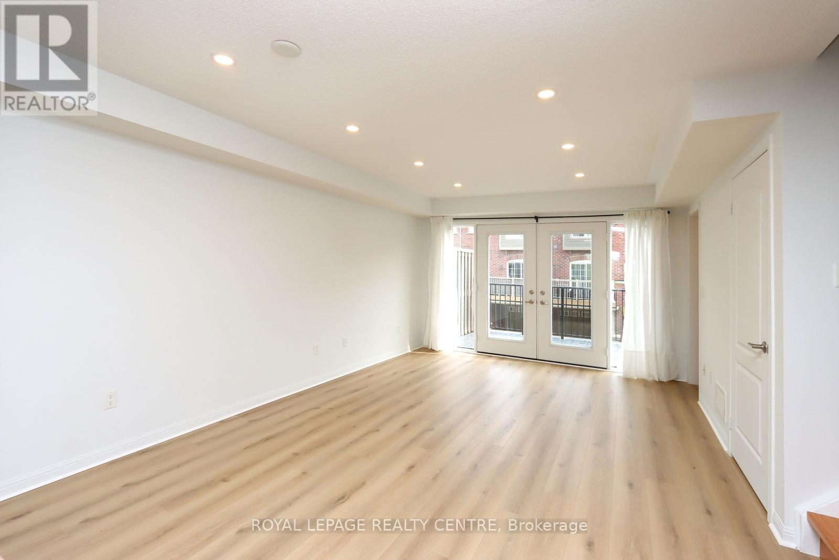4 - 3135 Boxford Crescent Mississauga, Ontario L5M 0X1
$785,000Maintenance, Common Area Maintenance, Insurance, Water, Parking
$250.64 Monthly
Maintenance, Common Area Maintenance, Insurance, Water, Parking
$250.64 MonthlyThe Newly Upgraded Daniel-Built Stacked Townhouse Boasts Modern Living At Its Finest In The Heart Of Churchill Meadows. Steps From Top-Rated Schools. With 1305 Sq Ft Of Luxurious Space For You To Enjoy. 2 Bedrooms Each With Its Own Ensuite, Providing Ample Privacy And Comfort. Living Room Walkout To A Newly Tiled Oversize Balcony Is Perfect For Outdoor Relaxation Or Entertainment. Large Eat In Kitchen Overlooks A Beautiful Garden, Bringing Serenity To Your Daily Life. Direct Access To Home From The Garage. Easy Access To Major Highways, Public Transit, Supermarkets, Restaurants, Parks. Minutes From Erin Mills Town Centre & Other Amenities. 15 Hours Streets Parking Close By. This Exceptional Townhouse Combines Functionality, Comfort, Style And Convenience, Making It An Ideal Residence In Churchill Meadows. Schedule A Showing Today And Make This Incredible Property Yours! (id:35762)
Property Details
| MLS® Number | W12347779 |
| Property Type | Single Family |
| Community Name | Churchill Meadows |
| AmenitiesNearBy | Hospital, Park, Public Transit, Schools |
| CommunityFeatures | Pet Restrictions, Community Centre |
| EquipmentType | Water Heater |
| Features | Balcony, Carpet Free |
| ParkingSpaceTotal | 1 |
| RentalEquipmentType | Water Heater |
| ViewType | View |
Building
| BathroomTotal | 3 |
| BedroomsAboveGround | 2 |
| BedroomsTotal | 2 |
| Age | 6 To 10 Years |
| Appliances | Garage Door Opener Remote(s), Water Heater, Water Meter, Dishwasher, Dryer, Garage Door Opener, Stove, Washer, Window Coverings, Refrigerator |
| CoolingType | Central Air Conditioning |
| ExteriorFinish | Brick |
| FlooringType | Laminate, Ceramic |
| FoundationType | Unknown |
| HalfBathTotal | 1 |
| HeatingFuel | Natural Gas |
| HeatingType | Forced Air |
| SizeInterior | 1200 - 1399 Sqft |
| Type | Row / Townhouse |
Parking
| Garage | |
| Inside Entry |
Land
| Acreage | No |
| LandAmenities | Hospital, Park, Public Transit, Schools |
Rooms
| Level | Type | Length | Width | Dimensions |
|---|---|---|---|---|
| Second Level | Primary Bedroom | 4.6 m | 3.05 m | 4.6 m x 3.05 m |
| Second Level | Bedroom 2 | 4.6 m | 2.85 m | 4.6 m x 2.85 m |
| Main Level | Living Room | 5.6 m | 3.63 m | 5.6 m x 3.63 m |
| Main Level | Dining Room | 5.6 m | 3.63 m | 5.6 m x 3.63 m |
| Main Level | Kitchen | 3.23 m | 3.66 m | 3.23 m x 3.66 m |
Interested?
Contact us for more information
Brenda Fan
Salesperson
2150 Hurontario Street
Mississauga, Ontario L5B 1M8

