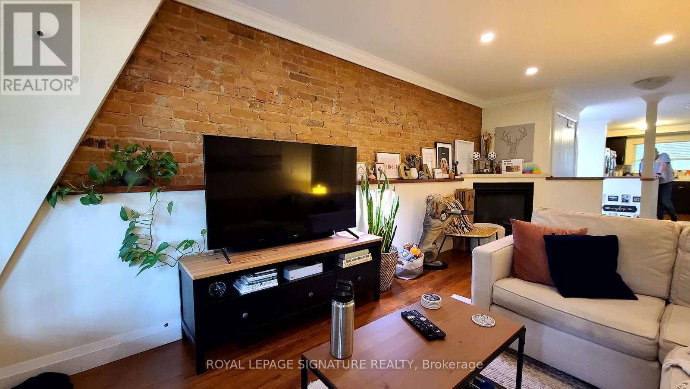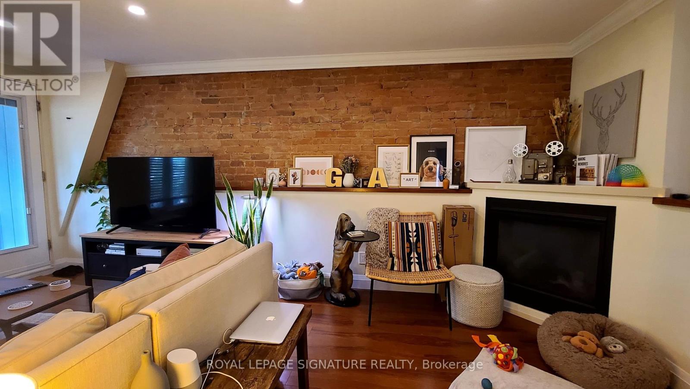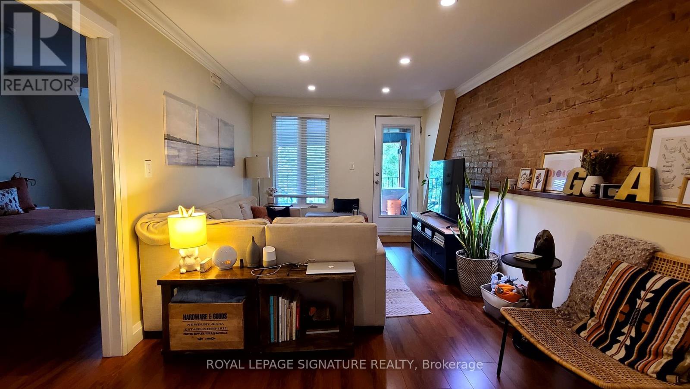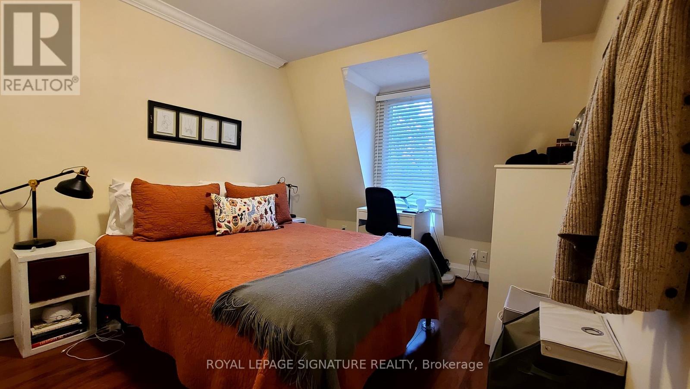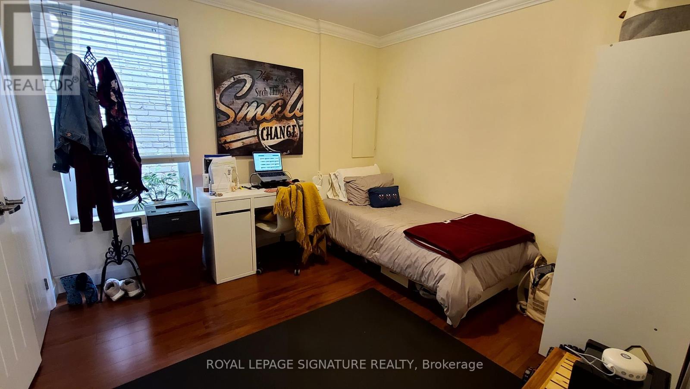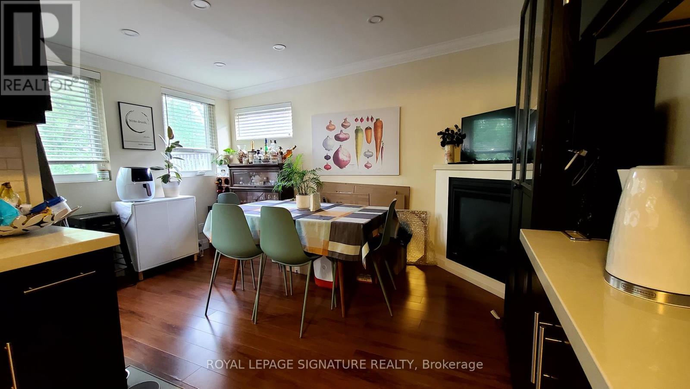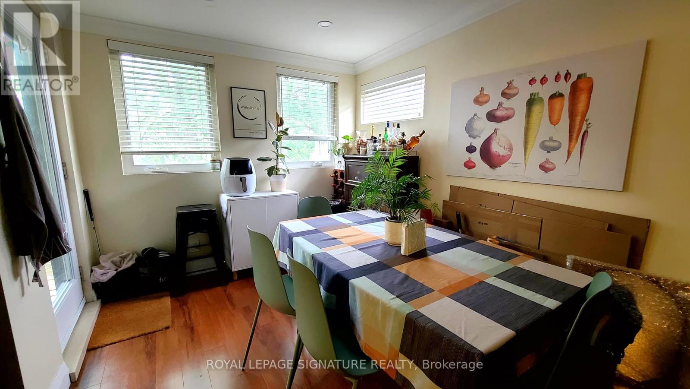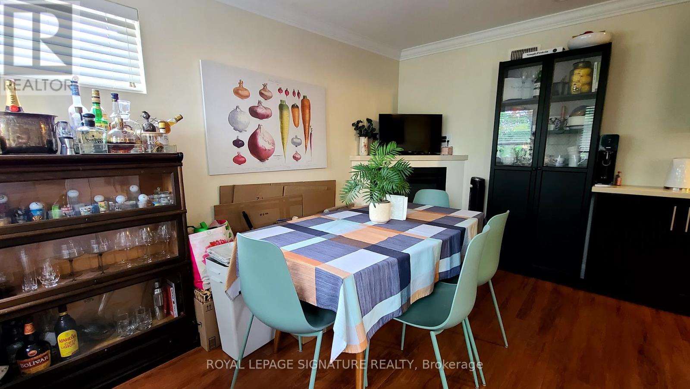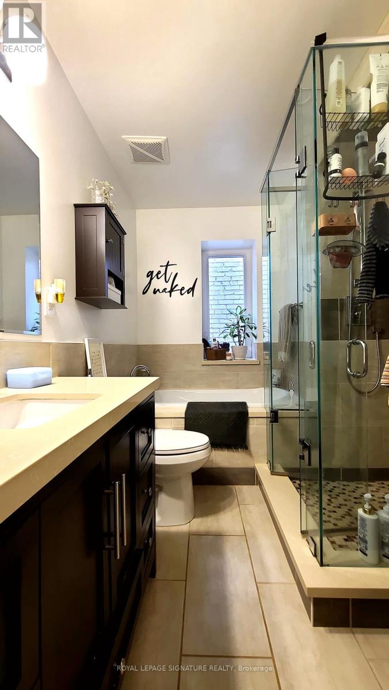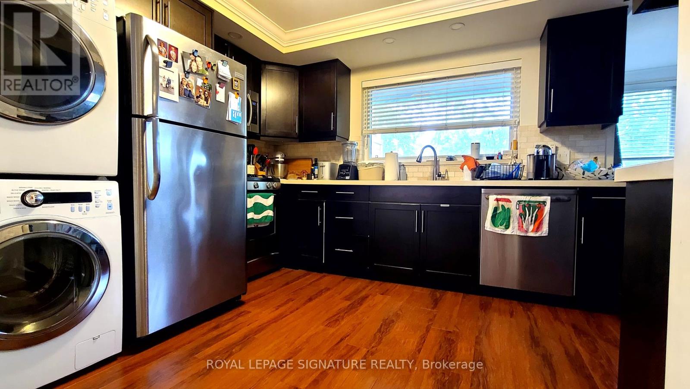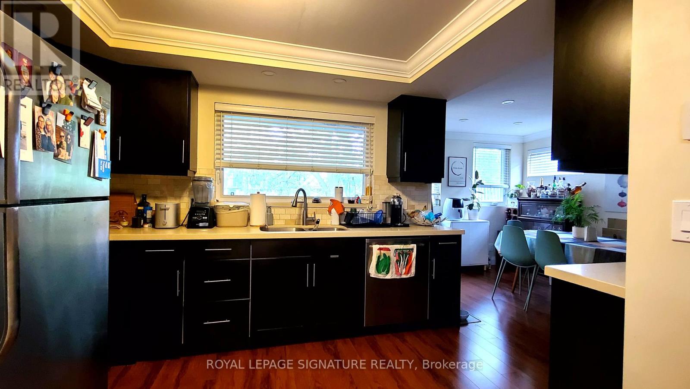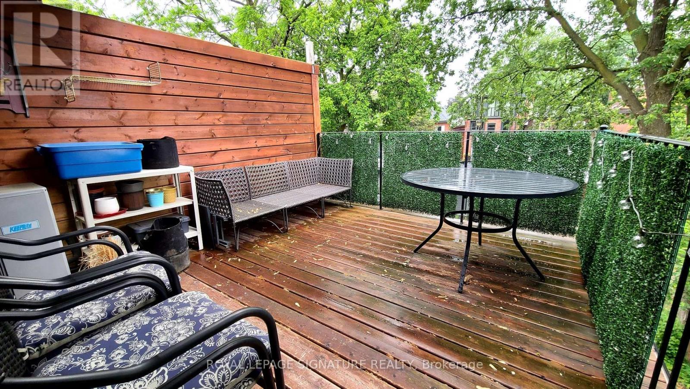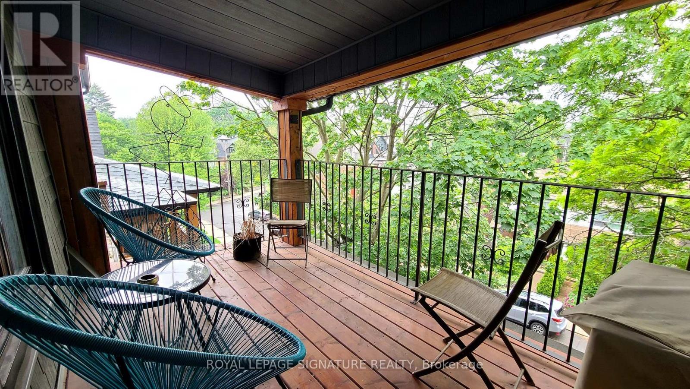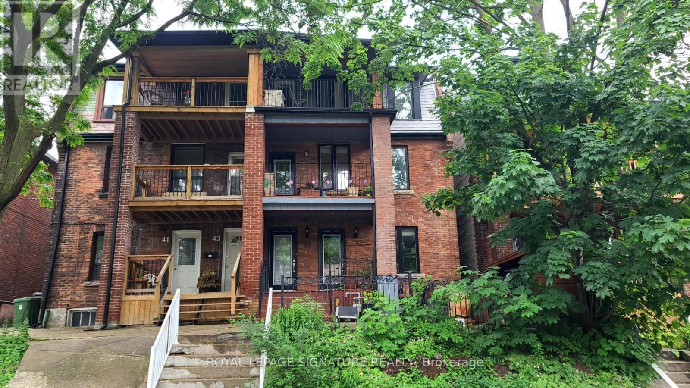3rd Flr - 45 Jerome Street Toronto, Ontario M6P 1H8
$3,400 Monthly
This sun-filled, third-floor residence offers a perfect blend of modern style and classic Old Toronto charm, featuring a private entrance, private laundry, and a stunning skylight that floods the space with natural light. The bright and airy 2-bedroom, 1-bathroom layout showcases exposed brick walls, a generous double front closet, and two gas fireplaces that create a warm, cozy atmosphere. Enjoy two spacious balconies front and back perfect for morning coffee or sunset unwinding. Tucked away on a quiet, tree-lined street in the heart of High Park/West End, between The Junction and Roncesvalles, this home also includes the rare perk of all-inclusive utilities and parking. Just steps to TTC, parks, local shops, and restaurants, this unique home offers character, comfort, and an unbeatable location. (id:35762)
Property Details
| MLS® Number | W12213231 |
| Property Type | Multi-family |
| Neigbourhood | High Park North |
| Community Name | High Park North |
| Features | Carpet Free |
| ParkingSpaceTotal | 1 |
Building
| BathroomTotal | 1 |
| BedroomsAboveGround | 2 |
| BedroomsTotal | 2 |
| CoolingType | Central Air Conditioning |
| ExteriorFinish | Brick |
| FireplacePresent | Yes |
| HeatingFuel | Natural Gas |
| HeatingType | Forced Air |
| StoriesTotal | 3 |
| SizeInterior | 700 - 1100 Sqft |
| Type | Fourplex |
| UtilityWater | Municipal Water |
Parking
| No Garage |
Land
| Acreage | No |
| Sewer | Sanitary Sewer |
| SizeIrregular | . |
| SizeTotalText | . |
Rooms
| Level | Type | Length | Width | Dimensions |
|---|---|---|---|---|
| Flat | Bedroom | Measurements not available | ||
| Flat | Bedroom 2 | Measurements not available | ||
| Flat | Bathroom | Measurements not available | ||
| Flat | Dining Room | Measurements not available | ||
| Flat | Kitchen | Measurements not available | ||
| Flat | Living Room | Measurements not available |
Interested?
Contact us for more information
Kitty Chan
Salesperson
8 Sampson Mews Suite 201 The Shops At Don Mills
Toronto, Ontario M3C 0H5

