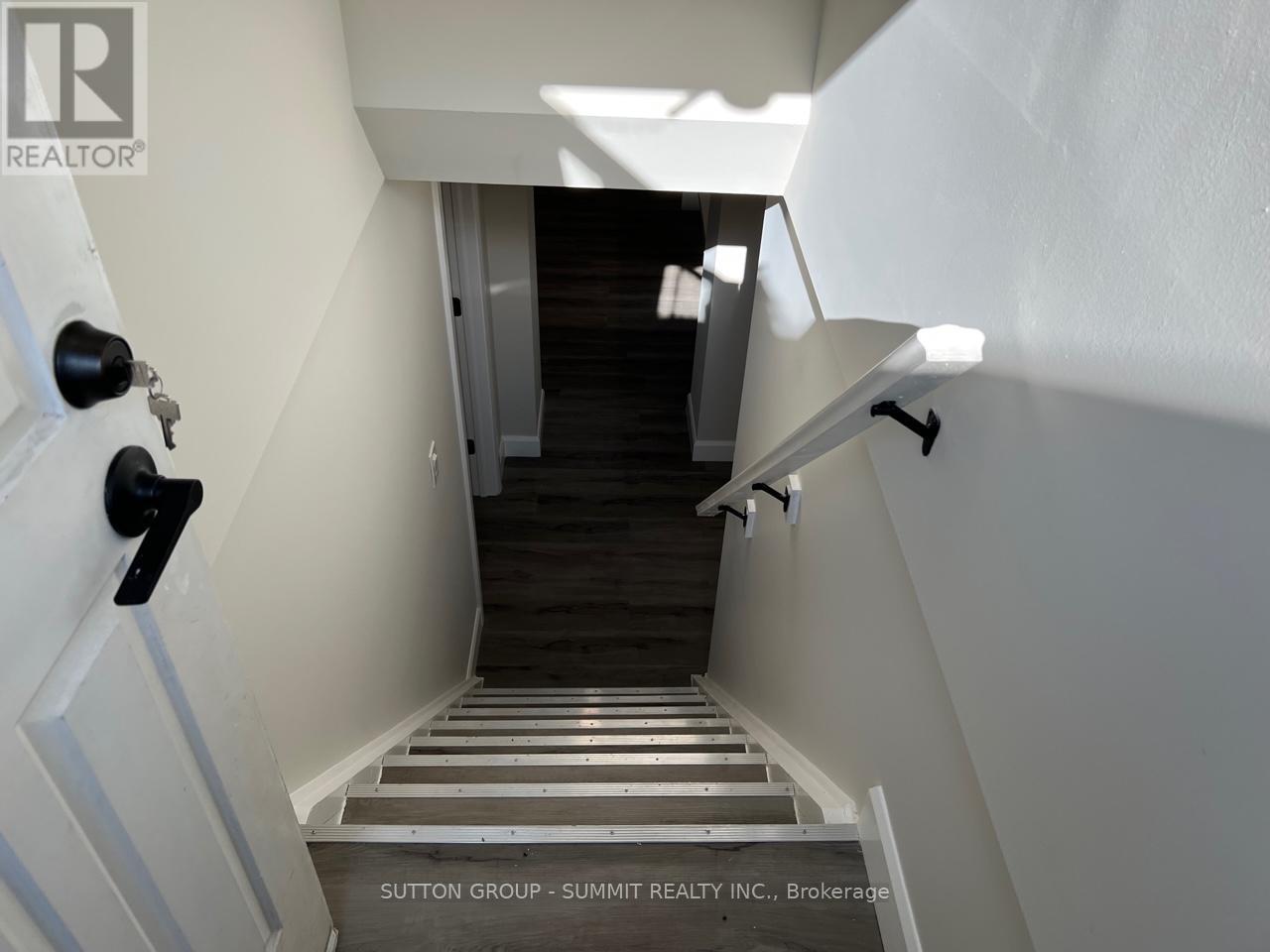398 Talbot Street Hamilton, Ontario L8H 6T4
$699,888
Renovated Legal Duplex in Prime Hamilton Location Ideal Investment or Multi-Family Living. Welcome to this beautifully renovated legal duplex offering 3+2 bedrooms and 2 full bathrooms in a highly desirable Hamilton neighbourhood with quick access to Red Hill Parkway and the QEW. The upper level features three spacious bedrooms, a bright and airy living room with stylish laminate flooring, pot lights, and a large picture window that fills the space with natural light. The modern kitchen is equipped with stainless steel appliances, a chic subway tile backsplash, and ample cabinetry. The lower level impresses with a large open-concept living space, a stunning kitchen complete with a huge centre island, subway tile accents, and two generously sized bedrooms, plus a full bathroom. Additional highlights include: Separate hydro meters and laundry for each unit, Close proximity to Eastgate Square, parks, dining, shopping, and recreational facilities and a vibrant, family-friendly neighbourhood with excellent amenities. Photos were taken prior to current tenant occupancy. Don't miss this exceptional opportunity to own a versatile property in one of Hamilton's most convenient and connected locations! (id:35762)
Property Details
| MLS® Number | X12174494 |
| Property Type | Single Family |
| Neigbourhood | Mcquesten East |
| Community Name | Parkview |
| AmenitiesNearBy | Park, Place Of Worship, Public Transit, Schools |
| EquipmentType | Water Heater |
| ParkingSpaceTotal | 4 |
| RentalEquipmentType | Water Heater |
Building
| BathroomTotal | 2 |
| BedroomsAboveGround | 3 |
| BedroomsBelowGround | 2 |
| BedroomsTotal | 5 |
| Age | 51 To 99 Years |
| Appliances | Garage Door Opener Remote(s), Dishwasher, Dryer, Hood Fan, Two Stoves, Two Washers, Two Refrigerators |
| ArchitecturalStyle | Bungalow |
| BasementFeatures | Apartment In Basement, Separate Entrance |
| BasementType | N/a |
| ConstructionStyleAttachment | Detached |
| CoolingType | Central Air Conditioning |
| ExteriorFinish | Brick, Stone |
| FlooringType | Laminate |
| FoundationType | Block |
| HeatingFuel | Natural Gas |
| HeatingType | Forced Air |
| StoriesTotal | 1 |
| SizeInterior | 700 - 1100 Sqft |
| Type | House |
| UtilityWater | Municipal Water |
Parking
| Detached Garage | |
| Garage |
Land
| Acreage | No |
| FenceType | Fenced Yard |
| LandAmenities | Park, Place Of Worship, Public Transit, Schools |
| Sewer | Sanitary Sewer |
| SizeDepth | 100 Ft |
| SizeFrontage | 45 Ft |
| SizeIrregular | 45 X 100 Ft |
| SizeTotalText | 45 X 100 Ft|under 1/2 Acre |
| ZoningDescription | C |
Rooms
| Level | Type | Length | Width | Dimensions |
|---|---|---|---|---|
| Basement | Living Room | 5.4 m | 4.07 m | 5.4 m x 4.07 m |
| Basement | Kitchen | 4.07 m | 2.74 m | 4.07 m x 2.74 m |
| Basement | Bedroom | 3.95 m | 2.74 m | 3.95 m x 2.74 m |
| Basement | Bedroom | 3.36 m | 3.05 m | 3.36 m x 3.05 m |
| Main Level | Living Room | 5.77 m | 4.36 m | 5.77 m x 4.36 m |
| Main Level | Kitchen | 4.09 m | 2.72 m | 4.09 m x 2.72 m |
| Main Level | Primary Bedroom | 4.25 m | 3.95 m | 4.25 m x 3.95 m |
| Main Level | Bedroom | 2.86 m | 2.74 m | 2.86 m x 2.74 m |
| Main Level | Bedroom | 2.86 m | 2.74 m | 2.86 m x 2.74 m |
https://www.realtor.ca/real-estate/28369274/398-talbot-street-hamilton-parkview-parkview
Interested?
Contact us for more information
Ash Alles
Salesperson
33 Pearl St #300
Mississauga, Ontario L5M 1X1

























