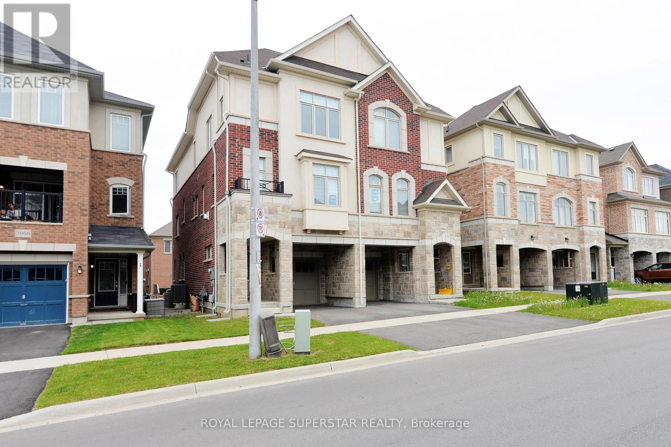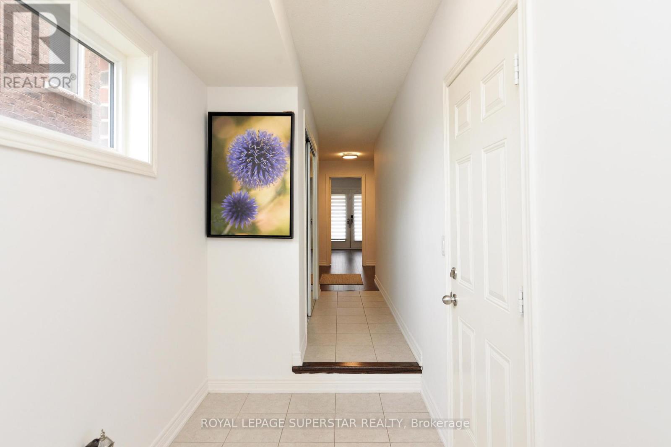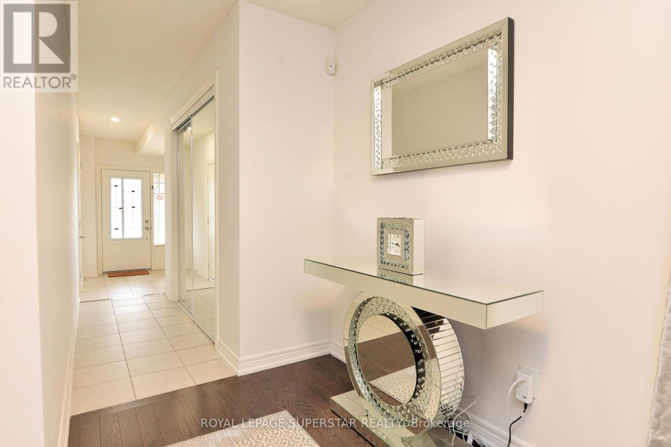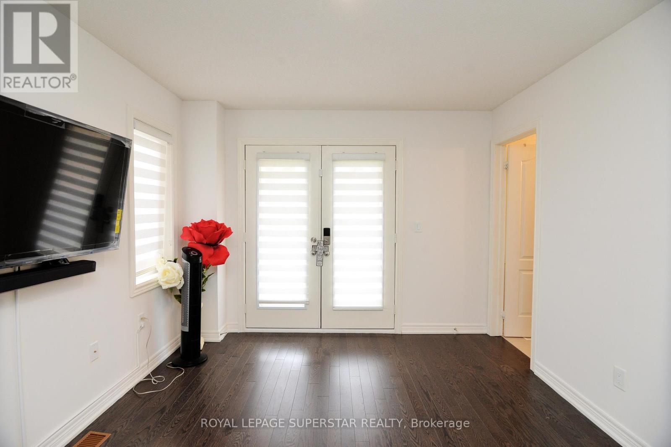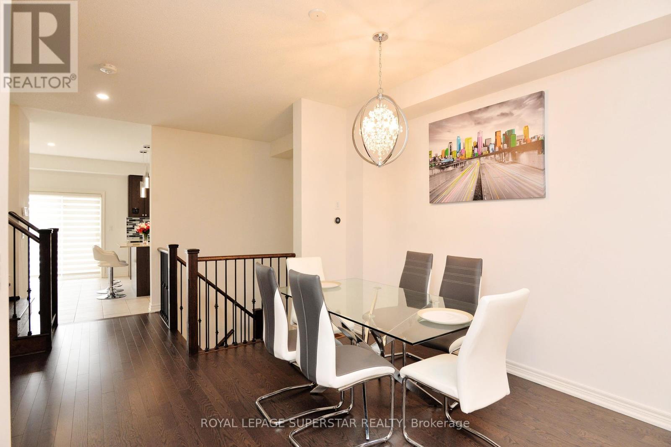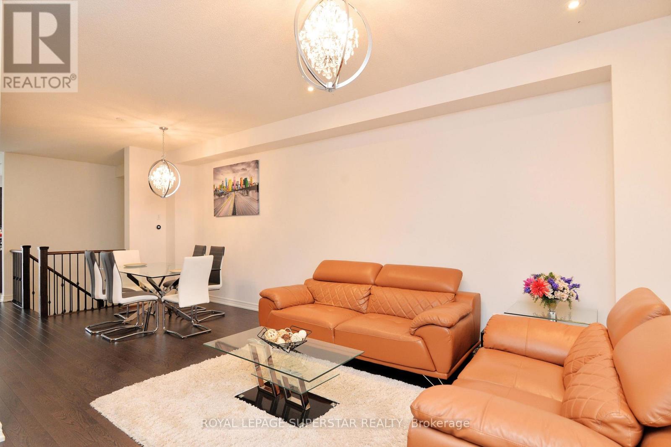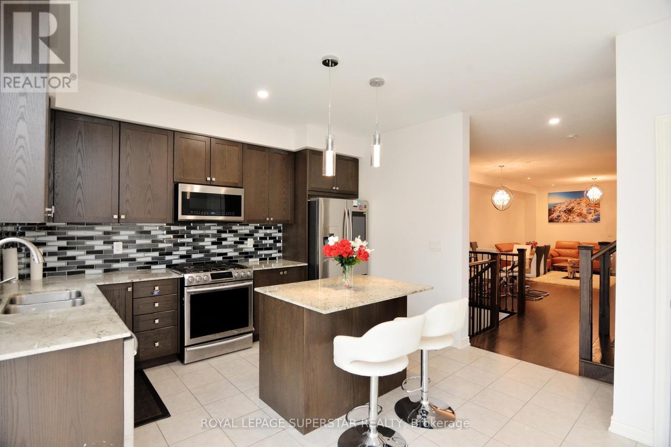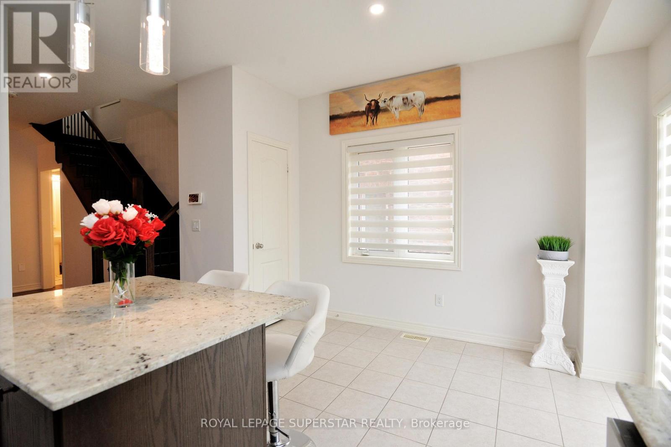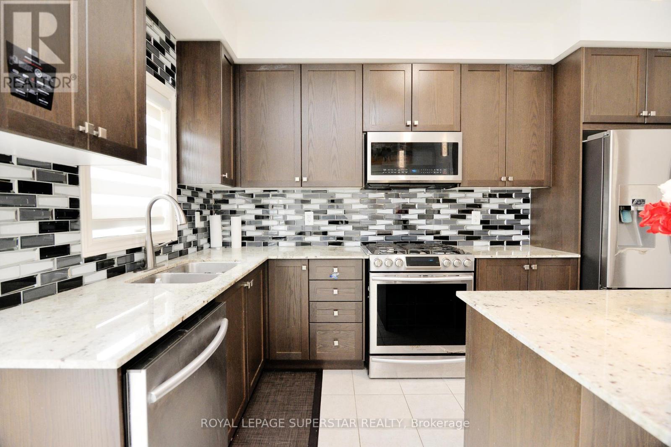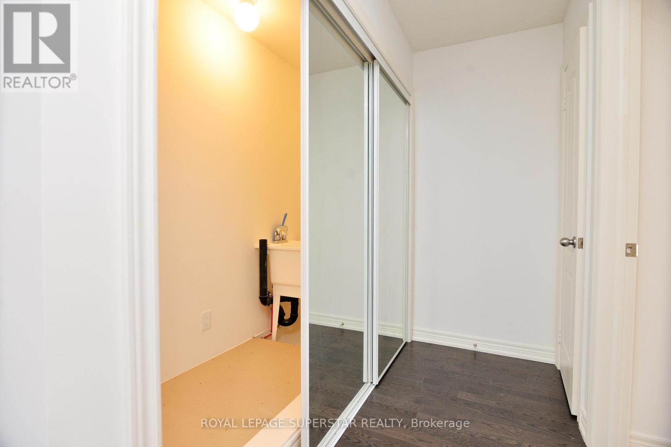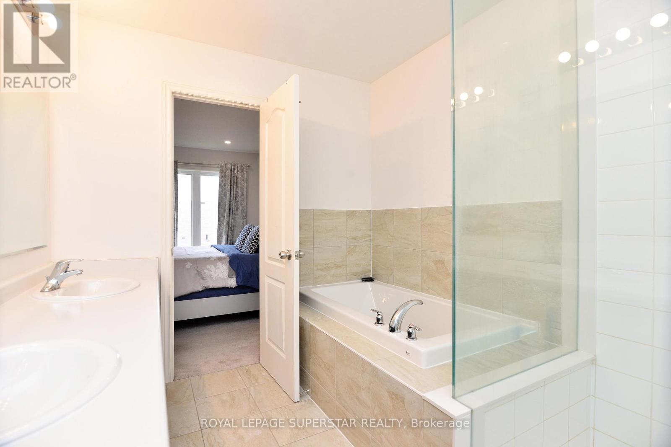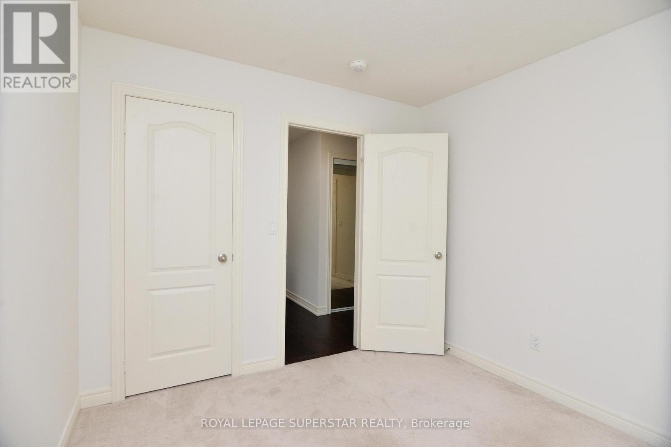3966 Thomas Alton Boulevard Burlington, Ontario L7M 2A4
$3,500 Monthly
This newer semi-detached home in the highly sought-after Alton Village West offers 2350 sq. ft. of beautifully designed living space. This wonderful home features 4 + 1 spacious bedrooms, and a private backyard.The main level boasts a bright 4th bedroom with sliding doors leading to the backyard & an ensuite bathroom.. The second level showcases a generous open-concept family room with large windows, a modern kitchen combined with a dining area, a comfortable & cozy office and a convenient two-piece bathroom. Upstairs, the third level offers three bright and well-sized bedrooms, a 4-piece guest bathroom, and a beautifully upgraded 4-piece ensuite in the primary bedroom.Located in a prime area with numerous amenities just a short walk away, this home offers both comfort and convenience. Youll love living here! .Located in a prime area with numerous amenities just a short walk away, this home offers both comfort and convenience. Youll love living here!Furnished option is also available for tenants seeking furnished accommodation ( all furniture in the home shall be provided within the furnished option). (id:35762)
Property Details
| MLS® Number | W12180815 |
| Property Type | Single Family |
| Neigbourhood | Alton |
| Community Name | Alton |
| Features | In Suite Laundry |
| ParkingSpaceTotal | 2 |
Building
| BathroomTotal | 4 |
| BedroomsAboveGround | 4 |
| BedroomsBelowGround | 1 |
| BedroomsTotal | 5 |
| Appliances | Dishwasher, Dryer, Microwave, Stove, Washer, Window Coverings, Refrigerator |
| BasementDevelopment | Unfinished |
| BasementType | N/a (unfinished) |
| ConstructionStyleAttachment | Semi-detached |
| CoolingType | Central Air Conditioning |
| ExteriorFinish | Brick |
| FoundationType | Concrete |
| HalfBathTotal | 1 |
| HeatingFuel | Natural Gas |
| HeatingType | Forced Air |
| StoriesTotal | 3 |
| SizeInterior | 2000 - 2500 Sqft |
| Type | House |
| UtilityWater | Municipal Water |
Parking
| Attached Garage | |
| Garage |
Land
| Acreage | No |
| Sewer | Sanitary Sewer |
| SizeDepth | 85 Ft ,3 In |
| SizeFrontage | 21 Ft ,3 In |
| SizeIrregular | 21.3 X 85.3 Ft |
| SizeTotalText | 21.3 X 85.3 Ft |
Rooms
| Level | Type | Length | Width | Dimensions |
|---|---|---|---|---|
| Second Level | Kitchen | 2.32 m | 3.96 m | 2.32 m x 3.96 m |
| Second Level | Eating Area | 2.62 m | 2.62 m | 2.62 m x 2.62 m |
| Second Level | Dining Room | 3.29 m | 3.47 m | 3.29 m x 3.47 m |
| Second Level | Great Room | 4.88 m | 3.35 m | 4.88 m x 3.35 m |
| Second Level | Library | 4.88 m | 2.13 m | 4.88 m x 2.13 m |
| Third Level | Primary Bedroom | 4.88 m | 3.66 m | 4.88 m x 3.66 m |
| Third Level | Bedroom 2 | 2.99 m | 3.05 m | 2.99 m x 3.05 m |
| Third Level | Bedroom 3 | 3.29 m | 3.05 m | 3.29 m x 3.05 m |
| Basement | Other | Measurements not available | ||
| Main Level | Bedroom 4 | 4.88 m | 3.96 m | 4.88 m x 3.96 m |
| Main Level | Foyer | Measurements not available |
https://www.realtor.ca/real-estate/28383533/3966-thomas-alton-boulevard-burlington-alton-alton
Interested?
Contact us for more information
Dj Rekhi
Salesperson
2515 Meadowpine Blvd #2a
Mississauga, Ontario L5N 6C3


