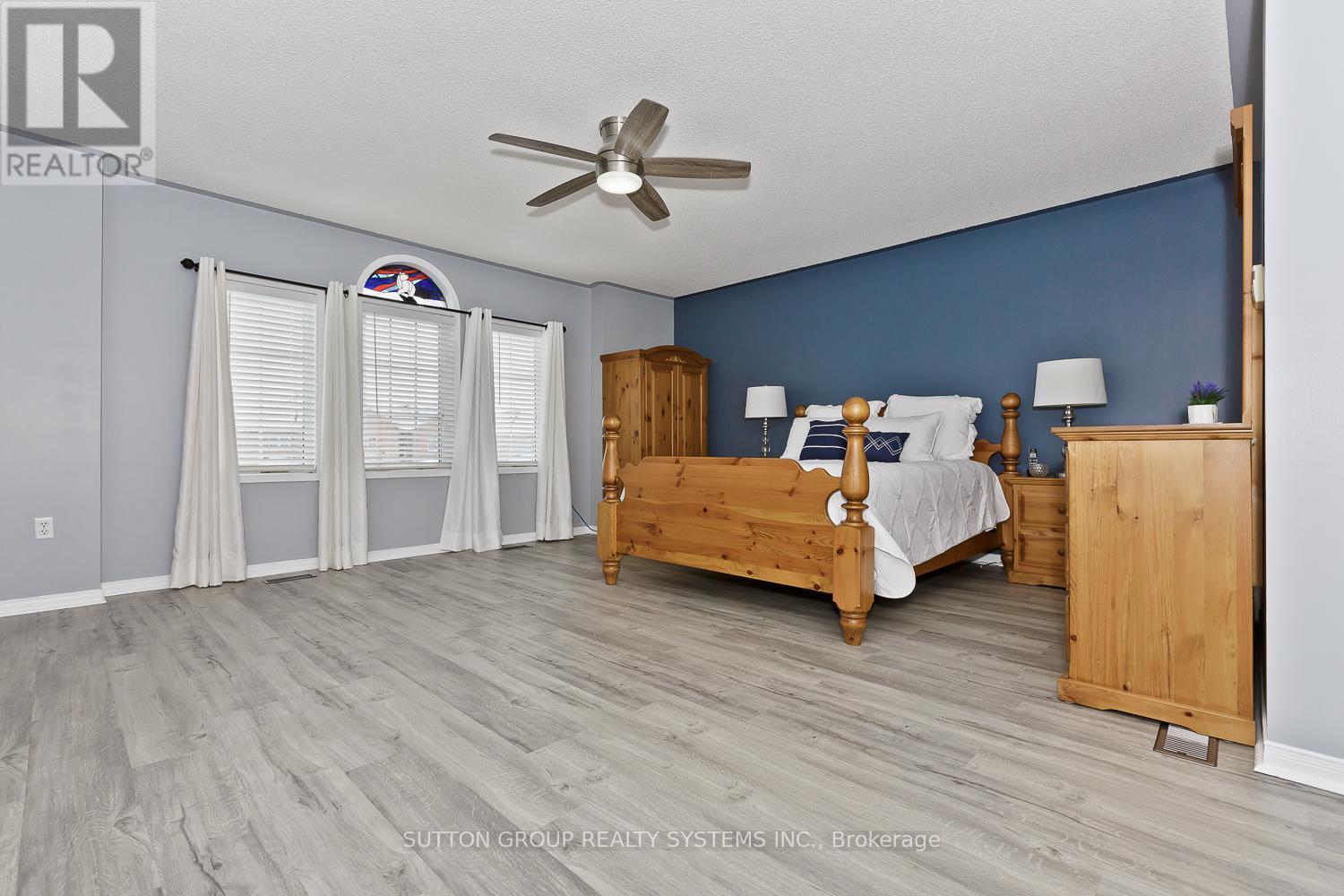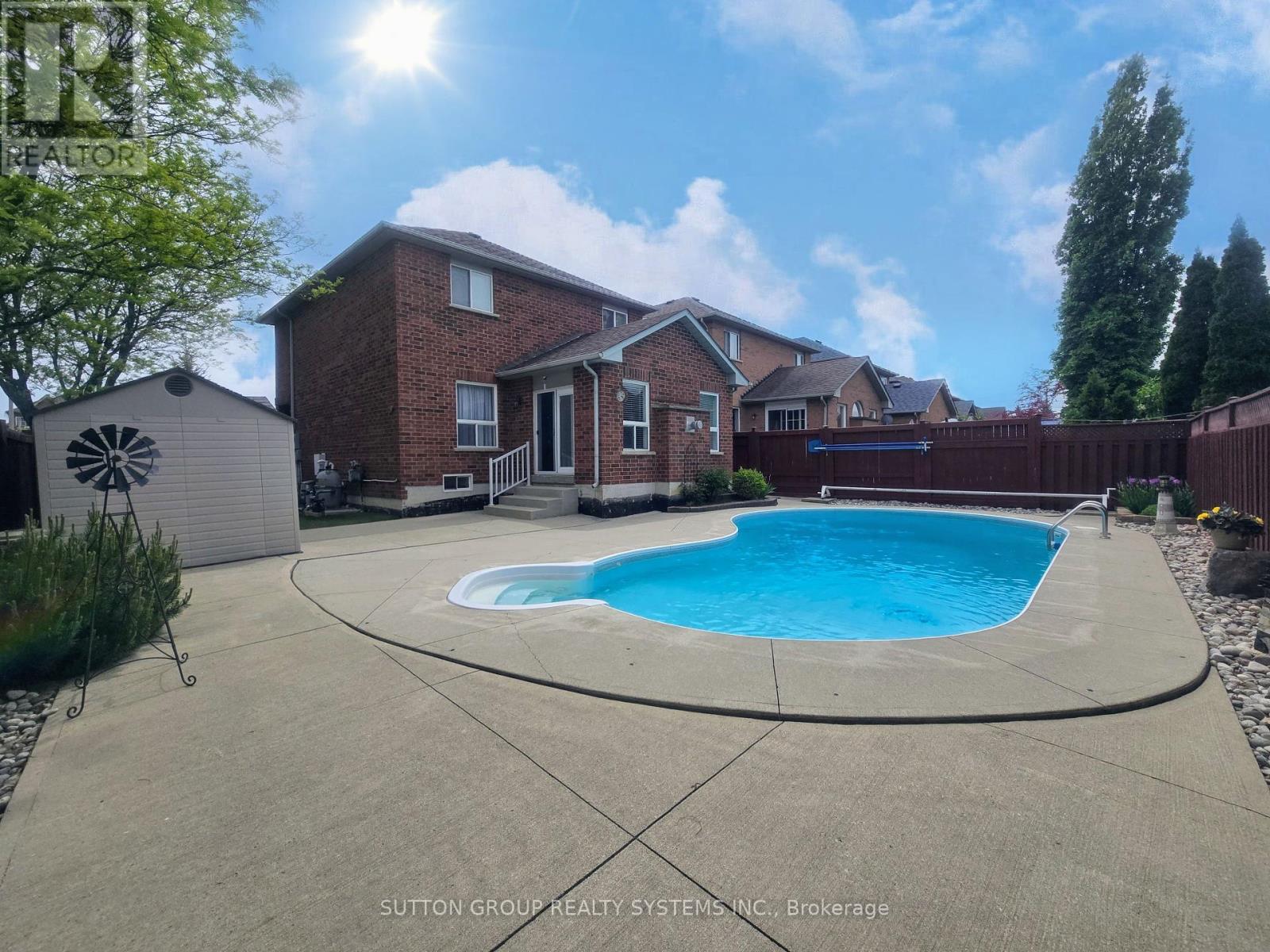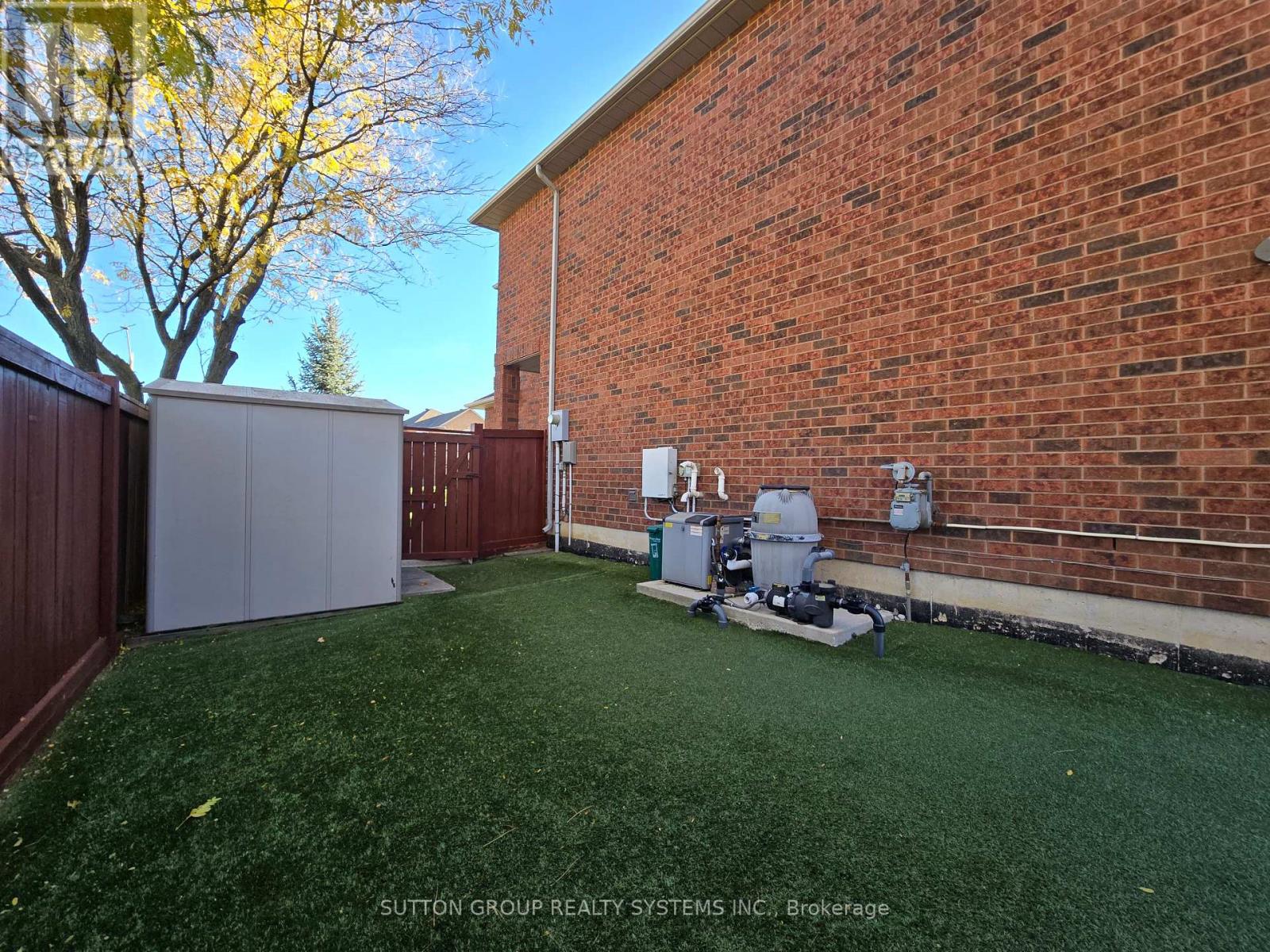3945 Foxwood Avenue Mississauga, Ontario L5N 7V4
$1,299,000
** Move in This Summer and Enjoy Pool-Side Living! ** Welcome to the Thriving Community of Lisgar! Beautiful Family Home, Impeccably Clean With Quality Upgrades. Entertain All Summer in Your Spacious Backyard With Salt Water Pool and Artificial Turf (no maintenance!) This Home is Truly Turn-Key and Move-In Ready. New Vinyl Flooring Throughout the Entire Home in 2024. Living and Dining Well Lit With Natural Light. Kitchen Features Stainless Steel Appliances. New Cabinets, Backsplash, Peninsula, Quartz Countertops Updated in 2024. Family Room Complete With Gas Fireplace and Built-In Blinds on Patio Doors Leading to The Backyard. Second Floor Features Oversized Primary Bedroom With Walk-In Closet. 4Piece Ensuite Oasis with Soaker Tub and Separate Shower (2024.) Two Additional Bedrooms, 4Piece Washroom and Spacious Linen Closet Complete the Upper Level. Need More Space? Open Concept Finished Basement With Endless Possibilities! Rec Room With Vinyl Flooring, Electric Fireplace (2024) and Bonus Room With Closet. Excellent Location: Minutes to 401, 407 and Lisgar GO. Surrounded by Good Schools, Parks, Retail and Restaurants. Extras: Stainless Steel Fridge, Stove, Dishwasher 2024, Freshly Painted, 2 Sheds in Backyard. (id:35762)
Property Details
| MLS® Number | W12154621 |
| Property Type | Single Family |
| Community Name | Lisgar |
| AmenitiesNearBy | Park, Public Transit, Schools |
| CommunityFeatures | School Bus, Community Centre |
| Features | Carpet Free |
| ParkingSpaceTotal | 4 |
| PoolType | Inground Pool |
| Structure | Shed |
Building
| BathroomTotal | 3 |
| BedroomsAboveGround | 3 |
| BedroomsBelowGround | 1 |
| BedroomsTotal | 4 |
| Amenities | Fireplace(s) |
| Appliances | Blinds, Dishwasher, Dryer, Stove, Washer, Refrigerator |
| BasementDevelopment | Finished |
| BasementType | N/a (finished) |
| ConstructionStyleAttachment | Detached |
| CoolingType | Central Air Conditioning |
| ExteriorFinish | Brick |
| FireplacePresent | Yes |
| FireplaceTotal | 2 |
| FlooringType | Vinyl |
| FoundationType | Poured Concrete |
| HalfBathTotal | 1 |
| HeatingFuel | Natural Gas |
| HeatingType | Forced Air |
| StoriesTotal | 2 |
| SizeInterior | 1500 - 2000 Sqft |
| Type | House |
| UtilityWater | Municipal Water |
Parking
| Attached Garage | |
| Garage |
Land
| Acreage | No |
| FenceType | Fenced Yard |
| LandAmenities | Park, Public Transit, Schools |
| Sewer | Sanitary Sewer |
| SizeDepth | 109 Ft ,10 In |
| SizeFrontage | 43 Ft ,6 In |
| SizeIrregular | 43.5 X 109.9 Ft |
| SizeTotalText | 43.5 X 109.9 Ft |
| ZoningDescription | Residential |
Rooms
| Level | Type | Length | Width | Dimensions |
|---|---|---|---|---|
| Second Level | Primary Bedroom | 5.5 m | 5.21 m | 5.5 m x 5.21 m |
| Second Level | Bedroom 2 | 3.69 m | 3.39 m | 3.69 m x 3.39 m |
| Second Level | Bedroom 3 | 3.39 m | 3.01 m | 3.39 m x 3.01 m |
| Basement | Bedroom | 3.51 m | 2.13 m | 3.51 m x 2.13 m |
| Basement | Recreational, Games Room | 6.97 m | 3.57 m | 6.97 m x 3.57 m |
| Basement | Laundry Room | 2.87 m | 1.5 m | 2.87 m x 1.5 m |
| Main Level | Living Room | 4.24 m | 3.08 m | 4.24 m x 3.08 m |
| Main Level | Dining Room | 3.23 m | 3.08 m | 3.23 m x 3.08 m |
| Main Level | Kitchen | 3.9 m | 3.26 m | 3.9 m x 3.26 m |
| Main Level | Family Room | 4.57 m | 3.23 m | 4.57 m x 3.23 m |
https://www.realtor.ca/real-estate/28326097/3945-foxwood-avenue-mississauga-lisgar-lisgar
Interested?
Contact us for more information
Lauren Foley
Salesperson
1542 Dundas Street West
Mississauga, Ontario L5C 1E4


















































