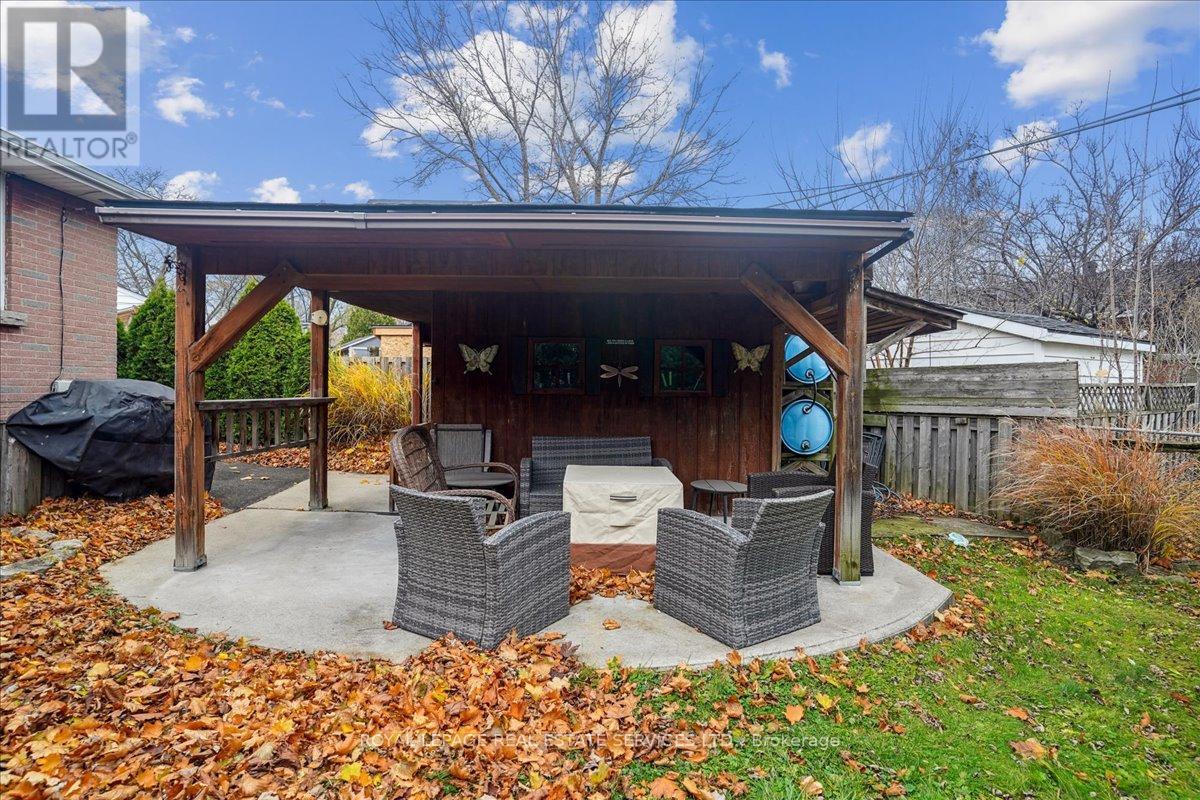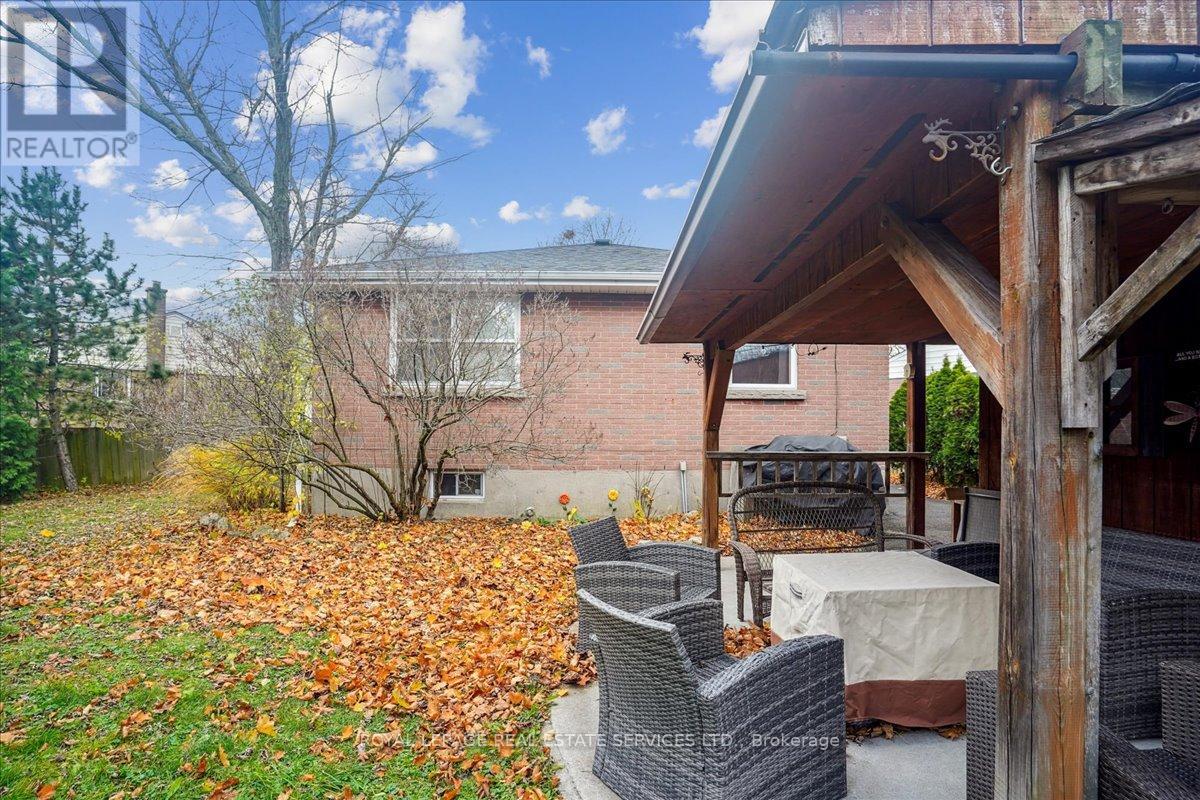391 East 16th Street Hamilton, Ontario L9A 4K4
$749,900
Welcome to 391 East 16th Street, a charming 3-bedroom bungalow nestled in a quiet cul-de-sac on the desirable Hamilton Mountain. This well-maintained home is perfect for families, investors, or those seeking a peaceful lifestyle with the convenience of nearby amenities. The main floor features three spacious bedrooms filled with natural light, offering comfort and functionality for any household. The fully finished basement provides excellent in-law suite potential, complete with a second kitchen, a large living area, and a private entrance, making it ideal for multi-generational living or rental income. A detached garage offers secure parking and extra storage, while the covered concrete patio is perfect for outdoor entertaining or simply relaxing, regardless of the weather. The home sits on a generous pie-shaped lot, providing ample backyard space for gardening, kids to play, or hosting summer gatherings. Situated in a quiet cul-de-sac, this home offers privacy and minimal traffic, making it a haven for families. The location is conveniently close to schools, parks, shopping, and public transit, with easy access to major highways for commuters. Lovingly maintained with quality finishes, this move-in-ready home also offers the potential to personalize and make it your own. Whether youre looking for a comfortable family home or a versatile property with income potential, 391 East 16th Street is a rare find in a sought-after neighborhood. Dont miss your chance to own this gem! (id:35762)
Property Details
| MLS® Number | X12033741 |
| Property Type | Single Family |
| Neigbourhood | Hill Park |
| Community Name | Hill Park |
| Features | In-law Suite |
| ParkingSpaceTotal | 4 |
| Structure | Patio(s) |
Building
| BathroomTotal | 2 |
| BedroomsAboveGround | 3 |
| BedroomsBelowGround | 1 |
| BedroomsTotal | 4 |
| Age | 51 To 99 Years |
| Amenities | Fireplace(s) |
| Appliances | Dishwasher, Dryer, Hood Fan, Stove, Washer, Refrigerator |
| ArchitecturalStyle | Bungalow |
| BasementFeatures | Apartment In Basement, Separate Entrance |
| BasementType | N/a |
| ConstructionStyleAttachment | Detached |
| CoolingType | Central Air Conditioning |
| ExteriorFinish | Brick |
| FireplacePresent | Yes |
| FireplaceTotal | 1 |
| FoundationType | Block |
| HeatingFuel | Natural Gas |
| HeatingType | Forced Air |
| StoriesTotal | 1 |
| SizeInterior | 700 - 1100 Sqft |
| Type | House |
| UtilityWater | Municipal Water |
Parking
| Detached Garage | |
| No Garage |
Land
| Acreage | No |
| LandscapeFeatures | Landscaped |
| Sewer | Sanitary Sewer |
| SizeDepth | 145 Ft ,6 In |
| SizeFrontage | 41 Ft ,2 In |
| SizeIrregular | 41.2 X 145.5 Ft ; Pie Shaped Lot |
| SizeTotalText | 41.2 X 145.5 Ft ; Pie Shaped Lot|under 1/2 Acre |
| ZoningDescription | Residential |
Rooms
| Level | Type | Length | Width | Dimensions |
|---|---|---|---|---|
| Basement | Bathroom | Measurements not available | ||
| Basement | Bedroom | 3.96 m | 3.66 m | 3.96 m x 3.66 m |
| Basement | Recreational, Games Room | 6.71 m | 3.96 m | 6.71 m x 3.96 m |
| Basement | Kitchen | 3.66 m | 3.35 m | 3.66 m x 3.35 m |
| Basement | Laundry Room | 3.05 m | 3.05 m | 3.05 m x 3.05 m |
| Ground Level | Bedroom | 3.96 m | 3.66 m | 3.96 m x 3.66 m |
| Ground Level | Bedroom 2 | 3.35 m | 3.2 m | 3.35 m x 3.2 m |
| Ground Level | Bedroom 3 | 3.17 m | 2.44 m | 3.17 m x 2.44 m |
| Ground Level | Bathroom | Measurements not available | ||
| Ground Level | Family Room | 6.71 m | 3.78 m | 6.71 m x 3.78 m |
| Ground Level | Kitchen | 3.2 m | 2.74 m | 3.2 m x 2.74 m |
Utilities
| Cable | Installed |
| Sewer | Installed |
https://www.realtor.ca/real-estate/28056682/391-east-16th-street-hamilton-hill-park-hill-park
Interested?
Contact us for more information
Jeff Lourenco
Salesperson
251 North Service Rd #102
Oakville, Ontario L6M 3E7

















