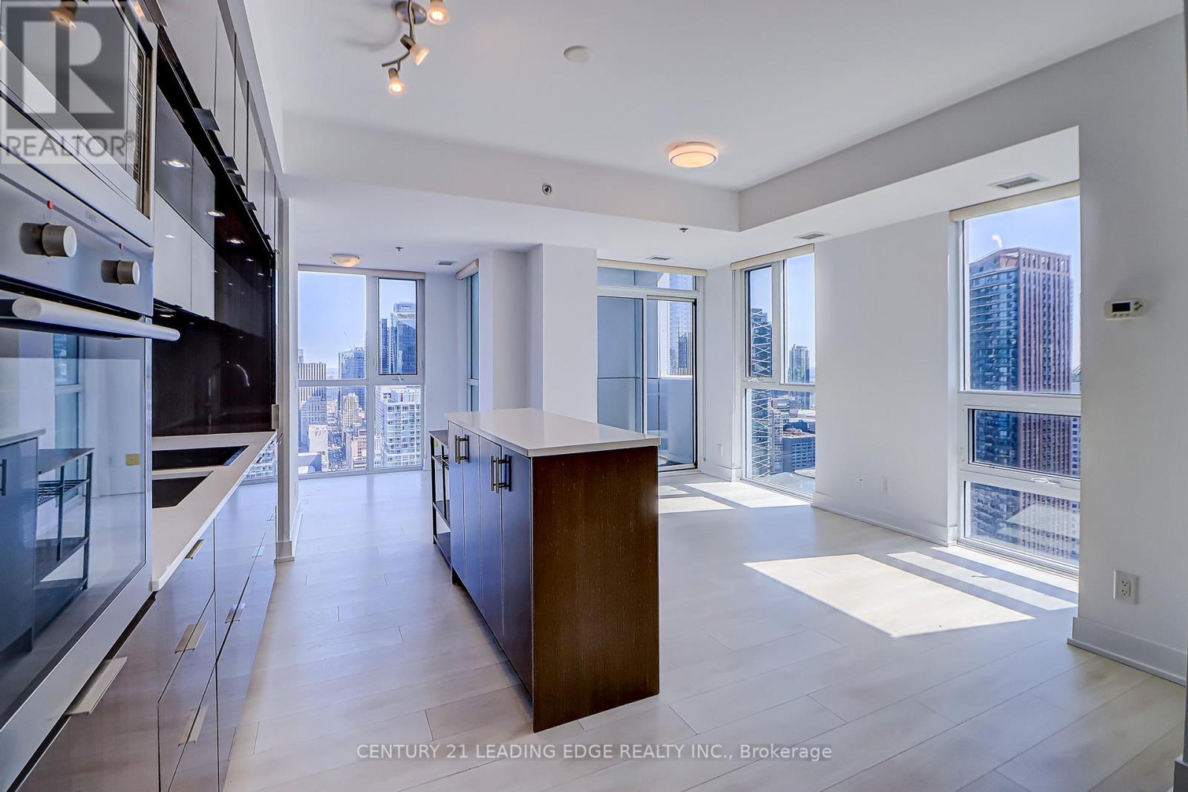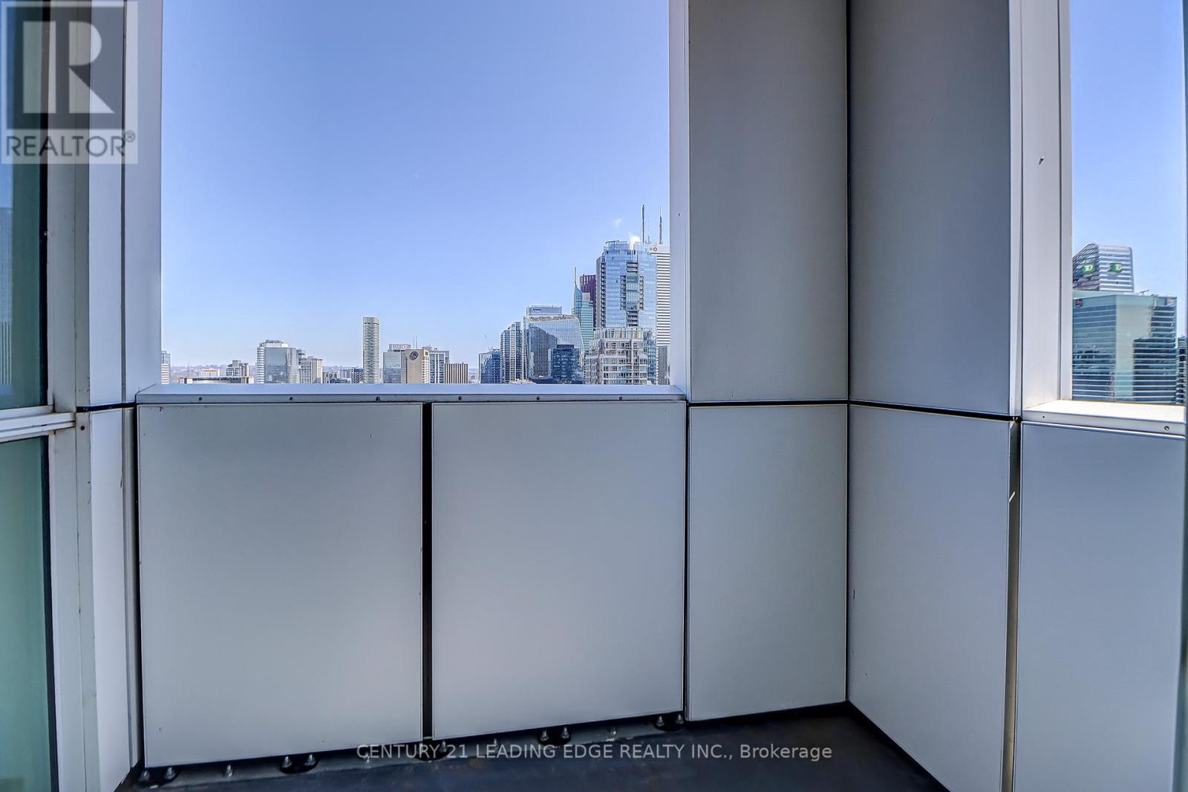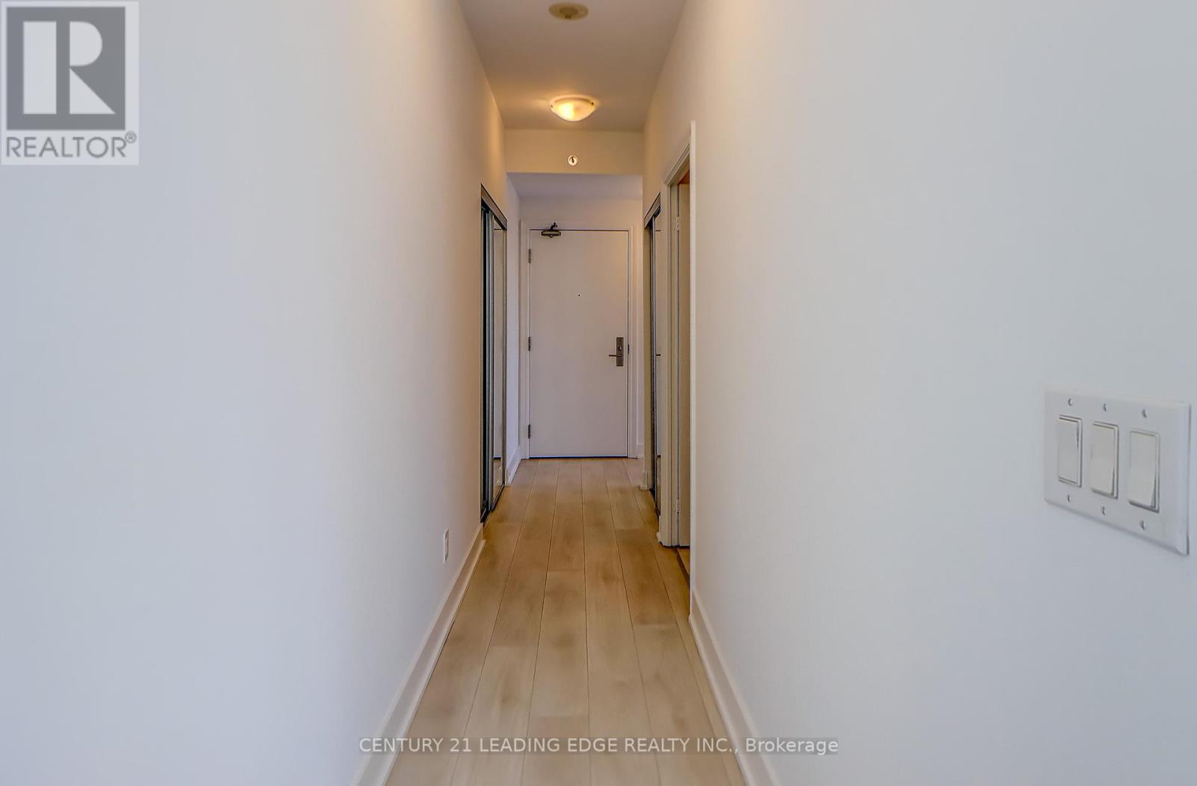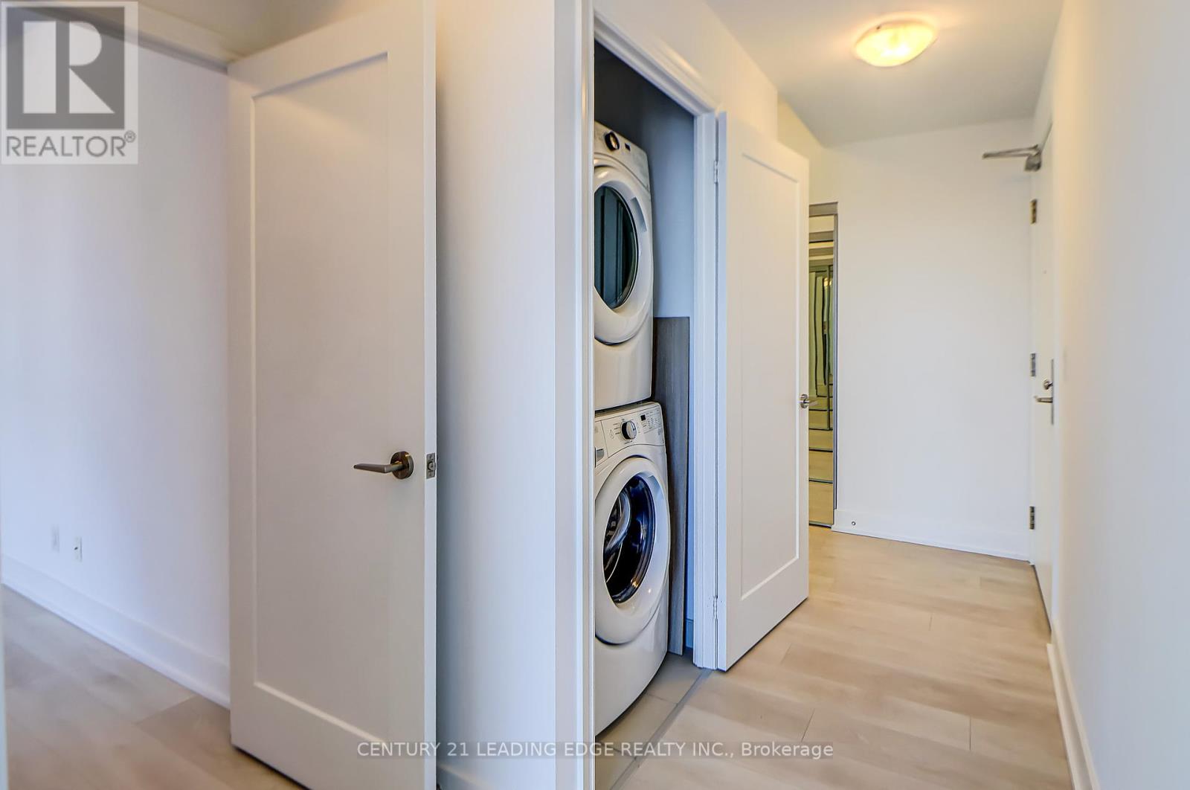3904 - 318 Richmond Street Toronto, Ontario M5V 0B4
$998,000Maintenance, Insurance, Heat, Water
$816.73 Monthly
Maintenance, Insurance, Heat, Water
$816.73 MonthlyExquisite Picasso On Richmond St. The Epitome Of Luxurious 906 Sq Ft Living In The Heart Of The Entertainment District*Absolutely Stunning Condominium Suite With Spent Thousand of Dollars In Builder's Upgrades*Gorgeous Bathrooms*Upgraded Kitchen Cabinets With Quartz Counter Top, Back-Splash & State Of Art Built-In Appliances*Extremely Bright & Spacious Rooms*Custom Roller Shade Blinds Thru-Out*Large Balcony With Stunning Unobstructed Sunset Views of The City of Toronto & Partial Lake View*Private Premium Underground Parking Spot* *Outstanding Facilities Include: Games Room, Guest Suites, Gym, Yoga Room, Party/Meeting Room, Sauna, Hot Tub, Outdoor Lounge Area, Outdoor BBQ Area with cabana seating & patio tables, jacuzzi-style hot tub and chaise loungers. Enjoy All Downtown Has To Offer Within Walking Distance To Fabulous Theatre, Restaurants, Shops, Transportation, Parks & So Much More! Don't Miss Out On This Wonderful Opportunity To Own A Premium Condominium Suite Where You Can Live, Work & Play! Close To OCAD + Ryerson University, No Frills and City Market, Goodlife & Barry Fitness and 8 Minute walk to Subway and Eaton Centre. The building has 24-hour security and concierge. (id:35762)
Property Details
| MLS® Number | C12156691 |
| Property Type | Single Family |
| Community Name | Waterfront Communities C1 |
| CommunityFeatures | Pet Restrictions |
| Features | Elevator, Balcony, In Suite Laundry |
| ParkingSpaceTotal | 1 |
Building
| BathroomTotal | 2 |
| BedroomsAboveGround | 2 |
| BedroomsBelowGround | 1 |
| BedroomsTotal | 3 |
| Amenities | Security/concierge, Exercise Centre, Party Room |
| Appliances | Dishwasher, Dryer, Microwave, Oven, Washer, Refrigerator |
| CoolingType | Central Air Conditioning |
| ExteriorFinish | Concrete Block |
| FlooringType | Laminate |
| HeatingFuel | Natural Gas |
| HeatingType | Forced Air |
| SizeInterior | 900 - 999 Sqft |
| Type | Apartment |
Parking
| Underground | |
| Garage |
Land
| Acreage | No |
Rooms
| Level | Type | Length | Width | Dimensions |
|---|---|---|---|---|
| Flat | Living Room | 6.86 m | 4.27 m | 6.86 m x 4.27 m |
| Flat | Dining Room | 6.86 m | 4.27 m | 6.86 m x 4.27 m |
| Flat | Kitchen | 6.86 m | 4.86 m | 6.86 m x 4.86 m |
| Flat | Primary Bedroom | 3.67 m | 3.05 m | 3.67 m x 3.05 m |
| Flat | Bedroom 2 | 3.05 m | 3.05 m | 3.05 m x 3.05 m |
| Flat | Den | 2.13 m | 1.83 m | 2.13 m x 1.83 m |
Interested?
Contact us for more information
Sandy Zhou
Broker
1053 Mcnicoll Avenue
Toronto, Ontario M1W 3W6
Karen Zhou
Salesperson
1053 Mcnicoll Avenue
Toronto, Ontario M1W 3W6




















































