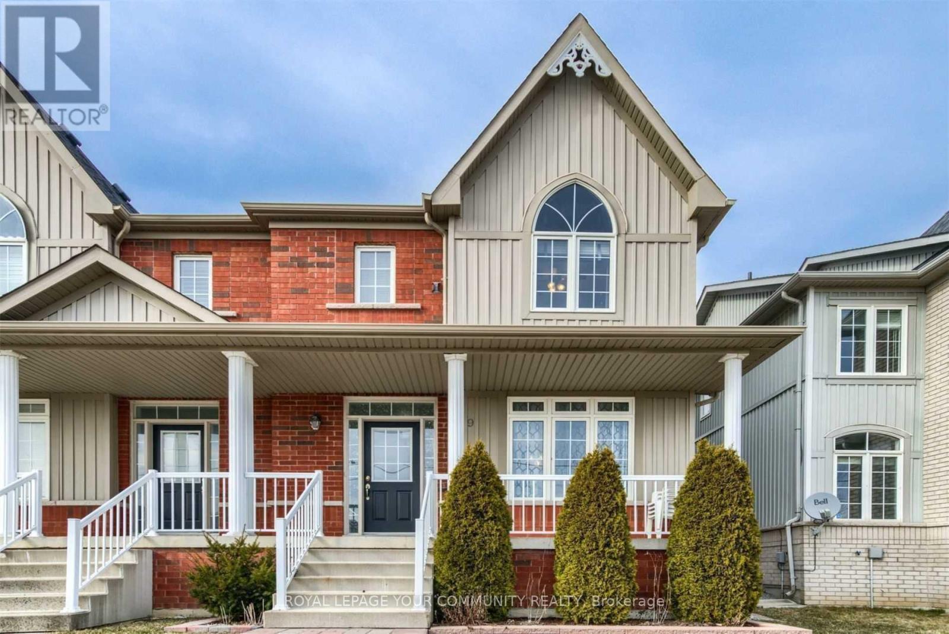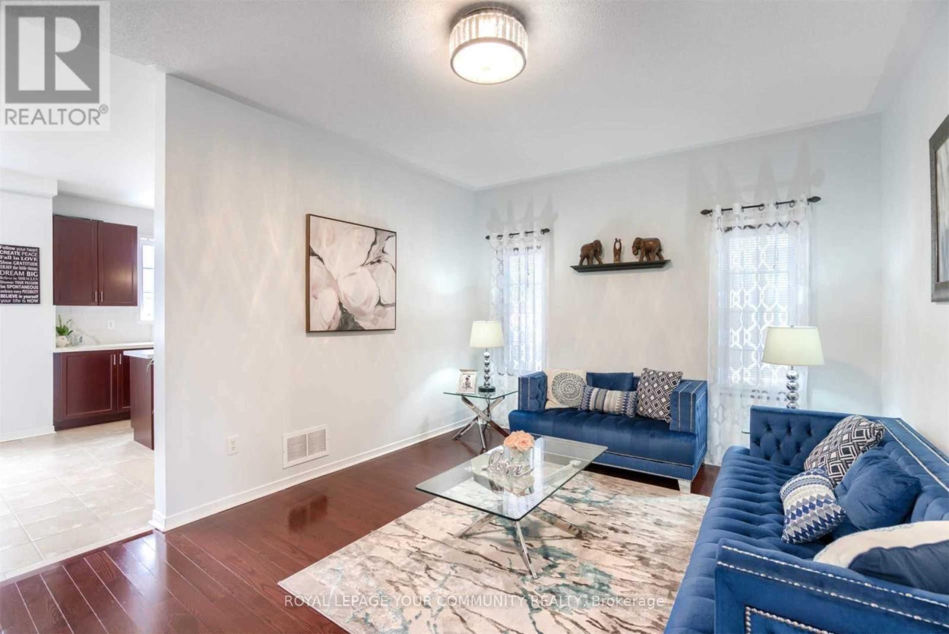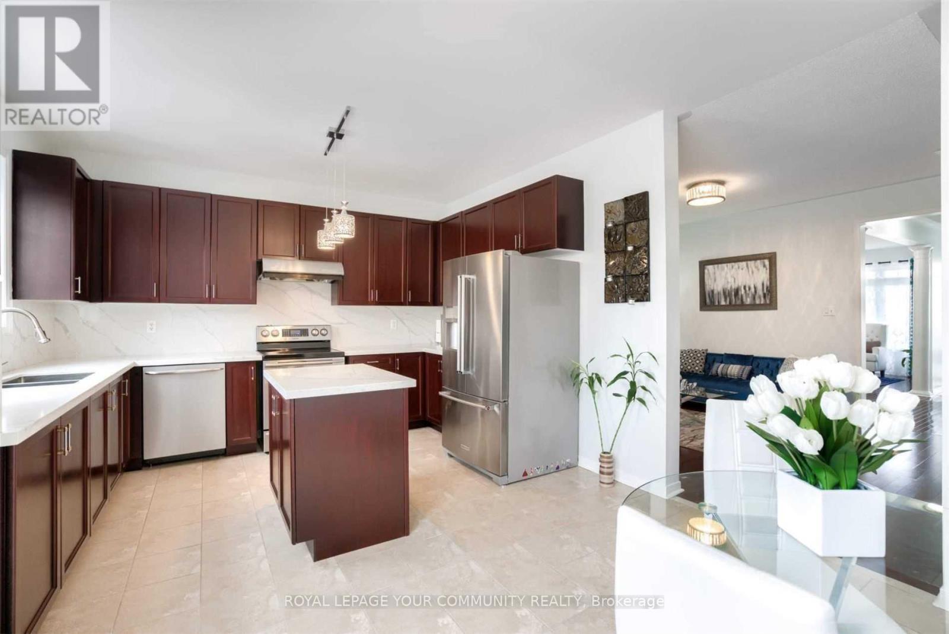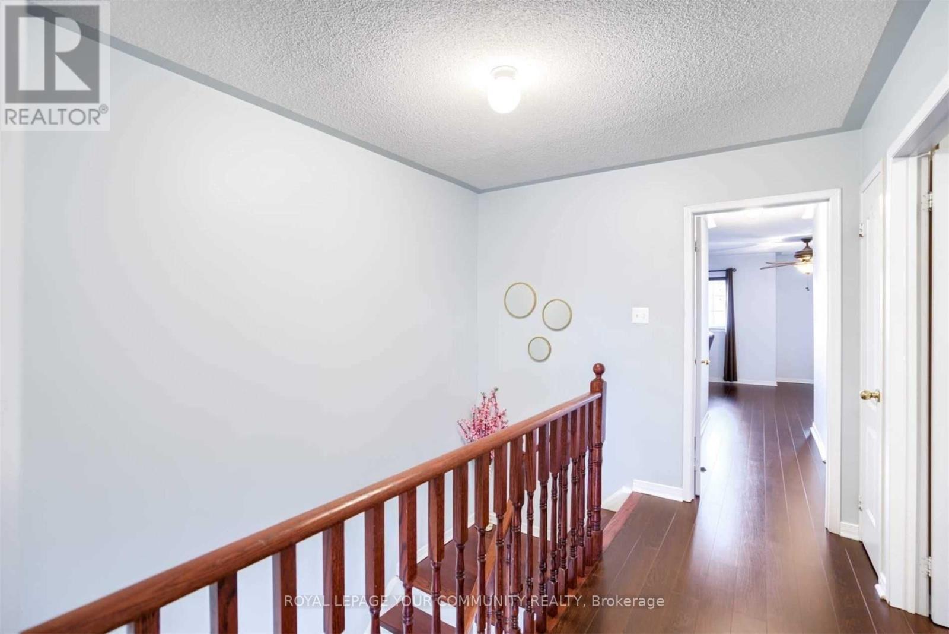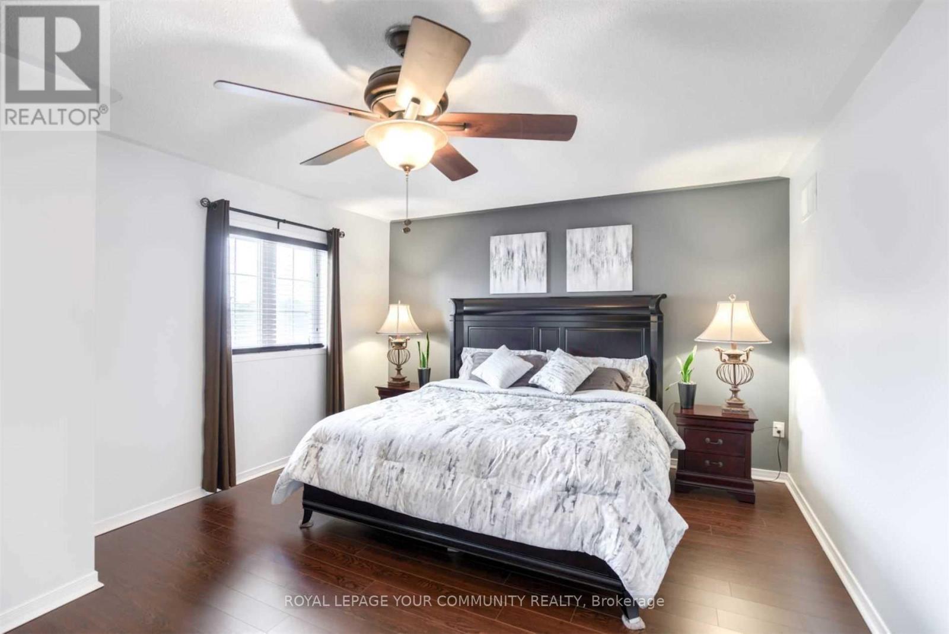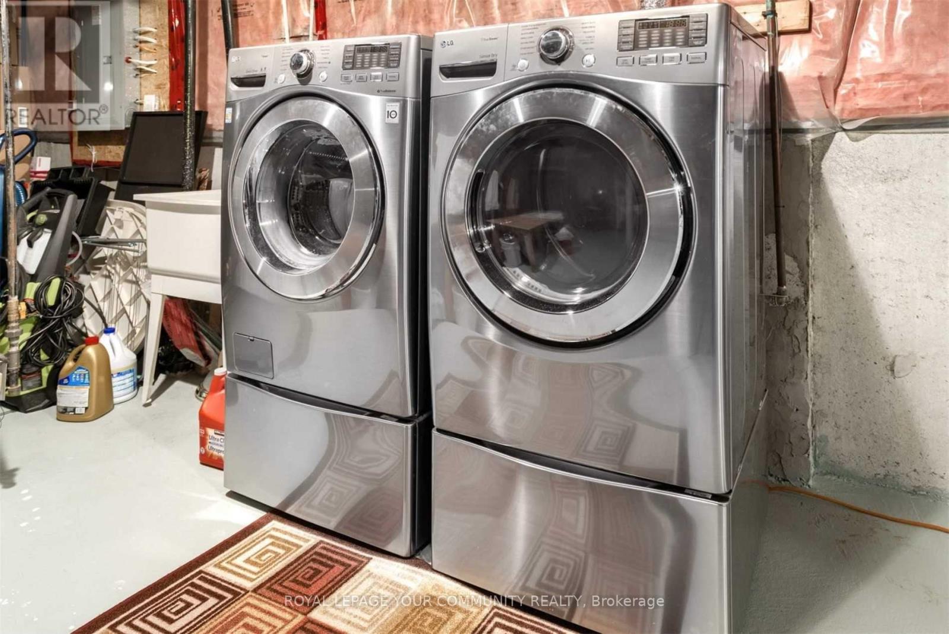245 West Beaver Creek Rd #9B
(289)317-1288
39 Yale Lane Markham, Ontario L6B 1G8
3 Bedroom
3 Bathroom
1500 - 2000 sqft
Central Air Conditioning
Forced Air
$3,300 Monthly
Come & Check Out This Beautiful Spacious Semi-Detached Located In Desirable Cornell Neighborhood. Combined Living & Dining Room, Sep Family Room. Gourmet Kitchen With Quartz Counter Tops, Upgraded 41" Tall Kitchen Cabinets, Matching Modern Back Splash. Hardwood Floor On Main Floor With Matching Staircase. 9 Ft Ceiling On Main Flr. 3 Spacious Bedrooms, Master With Walk-In Closet. Laminate Floor On 2nd Flr. Prof Interlocking Front & Entire Backyard. (id:35762)
Property Details
| MLS® Number | N12184351 |
| Property Type | Single Family |
| Neigbourhood | Upper Cornell |
| Community Name | Cornell |
| ParkingSpaceTotal | 3 |
Building
| BathroomTotal | 3 |
| BedroomsAboveGround | 3 |
| BedroomsTotal | 3 |
| Appliances | Dishwasher, Dryer, Stove, Washer, Window Coverings, Refrigerator |
| BasementDevelopment | Unfinished |
| BasementType | N/a (unfinished) |
| ConstructionStyleAttachment | Semi-detached |
| CoolingType | Central Air Conditioning |
| ExteriorFinish | Aluminum Siding, Brick |
| FlooringType | Hardwood, Laminate |
| FoundationType | Unknown |
| HalfBathTotal | 1 |
| HeatingFuel | Natural Gas |
| HeatingType | Forced Air |
| StoriesTotal | 2 |
| SizeInterior | 1500 - 2000 Sqft |
| Type | House |
| UtilityWater | Municipal Water |
Parking
| Detached Garage | |
| Garage |
Land
| Acreage | No |
| Sewer | Sanitary Sewer |
| SizeDepth | 105 Ft |
| SizeFrontage | 23 Ft ,7 In |
| SizeIrregular | 23.6 X 105 Ft |
| SizeTotalText | 23.6 X 105 Ft |
Rooms
| Level | Type | Length | Width | Dimensions |
|---|---|---|---|---|
| Second Level | Primary Bedroom | 5.48 m | 3.89 m | 5.48 m x 3.89 m |
| Second Level | Bedroom 2 | 3.51 m | 3.06 m | 3.51 m x 3.06 m |
| Second Level | Bedroom 3 | 2.7 m | 2.65 m | 2.7 m x 2.65 m |
| Main Level | Living Room | 5.88 m | 2.96 m | 5.88 m x 2.96 m |
| Main Level | Dining Room | 2.69 m | 5.88 m | 2.69 m x 5.88 m |
| Main Level | Kitchen | 5.58 m | 3.88 m | 5.58 m x 3.88 m |
| Main Level | Family Room | 5.12 m | 3.57 m | 5.12 m x 3.57 m |
https://www.realtor.ca/real-estate/28390861/39-yale-lane-markham-cornell-cornell
Interested?
Contact us for more information
Arash Najmeddini
Salesperson
Royal LePage Your Community Realty
8854 Yonge Street
Richmond Hill, Ontario L4C 0T4
8854 Yonge Street
Richmond Hill, Ontario L4C 0T4

