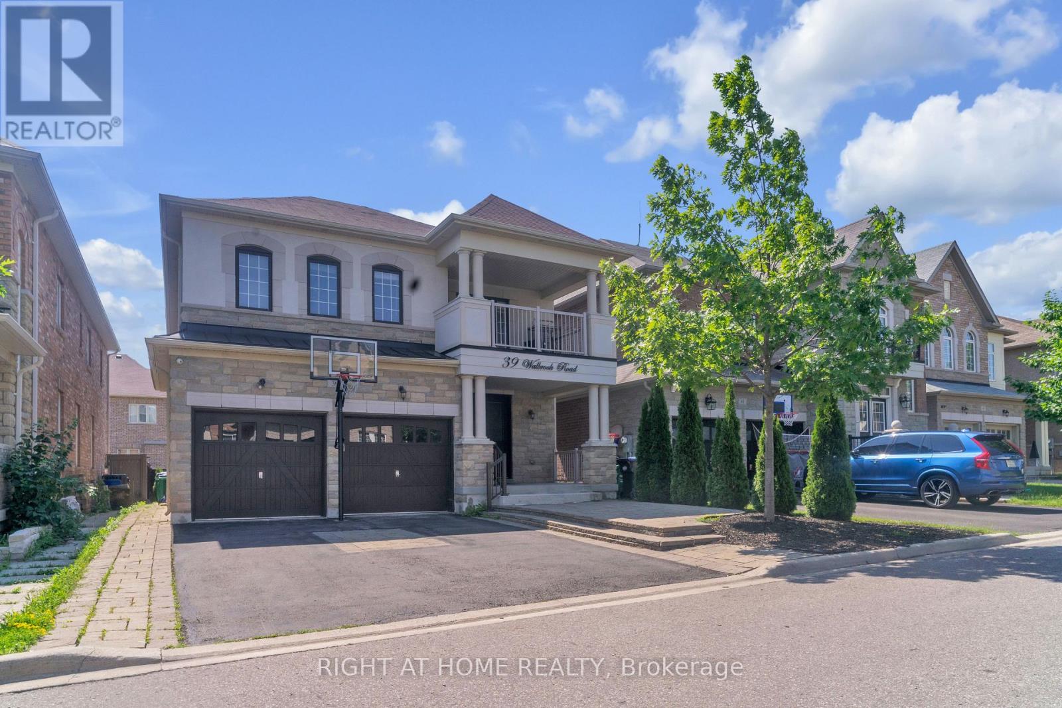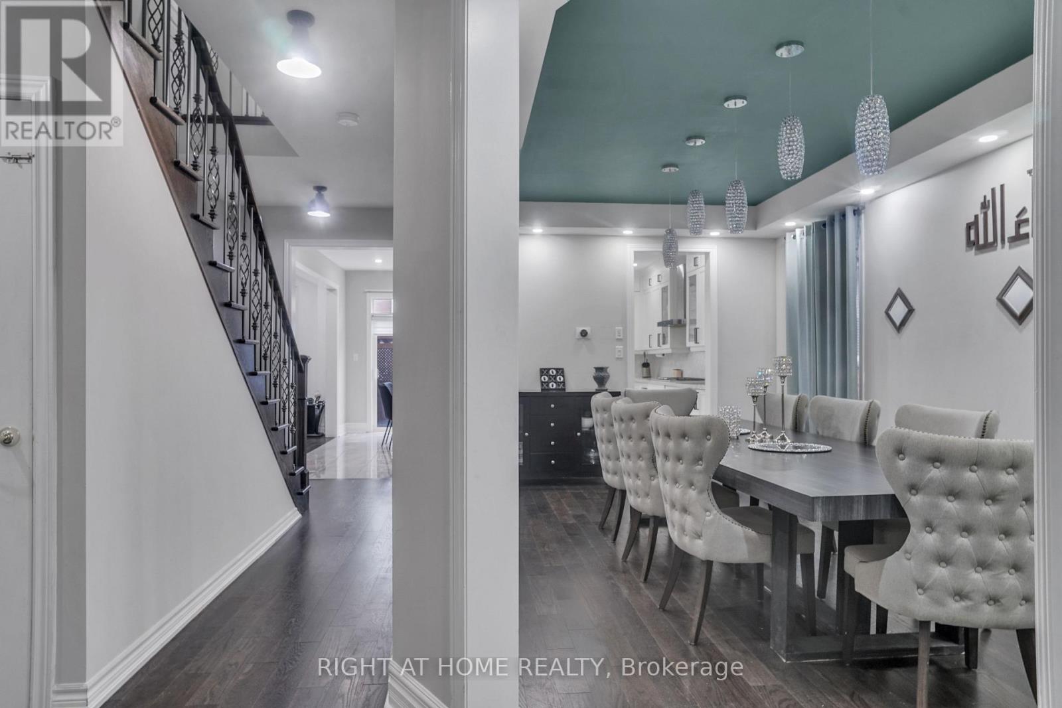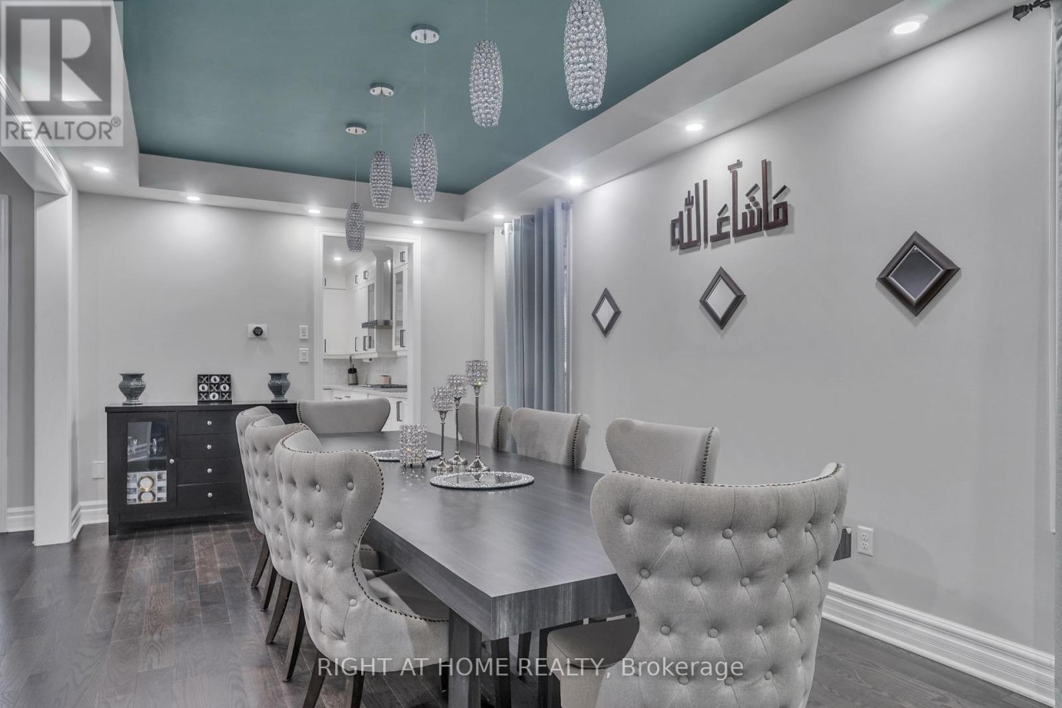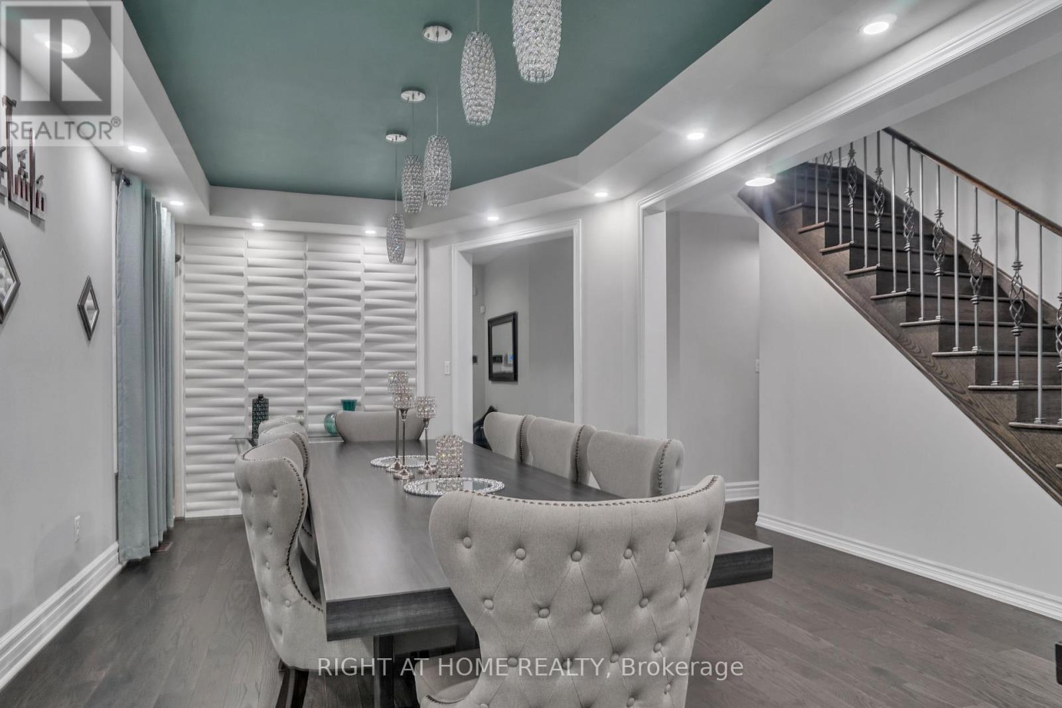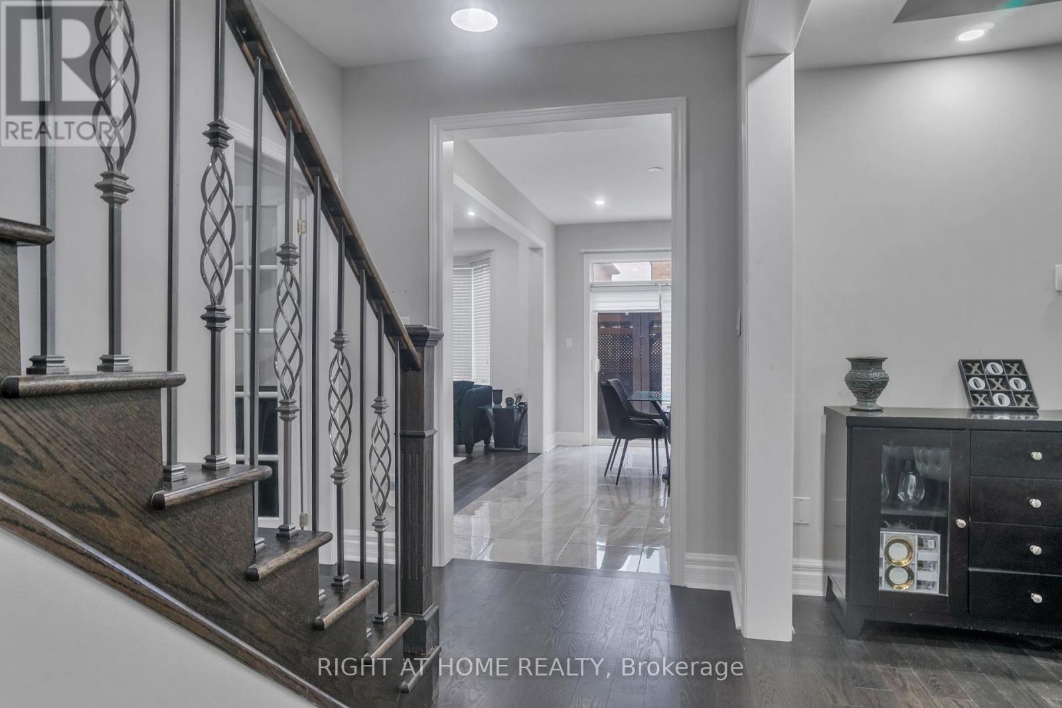39 Walbrook Road Brampton, Ontario L6X 4N4
$1,599,999
Stunning 5+1 Bedroom Luxury Home with top to bottom Upgrades and over 4000 sq.ft. of livable space. No Detail spared. Multiple Accent walls throughout. Upgraded floors, Upgraded Executive Style Kitchen. Multiple WOW factors. Entertainers Paradise, with 10-Seater Dining, and a Gorgeous Backyard to entertain ALL YEAR ROUND. Freshly Painted and Brand New Carpet in all Bedrooms. Upgraded Hardwood floors in Family, Living/Dining and upstairs Hallway. Oak Staircase with Metal Pickets leading up to the Bedrooms. New Wood Steps going down to a finished Basement for more entertainment, or perfect for rental. (id:35762)
Property Details
| MLS® Number | W12263953 |
| Property Type | Single Family |
| Community Name | Credit Valley |
| ParkingSpaceTotal | 4 |
Building
| BathroomTotal | 5 |
| BedroomsAboveGround | 5 |
| BedroomsBelowGround | 1 |
| BedroomsTotal | 6 |
| Amenities | Fireplace(s) |
| Appliances | Oven - Built-in, Garage Door Opener Remote(s), Blinds, Dishwasher, Dryer, Microwave, Oven, Stove, Washer, Refrigerator |
| BasementDevelopment | Finished |
| BasementType | N/a (finished) |
| ConstructionStyleAttachment | Detached |
| CoolingType | Central Air Conditioning, Air Exchanger |
| ExteriorFinish | Stone, Stucco |
| FireplacePresent | Yes |
| FireplaceTotal | 1 |
| FlooringType | Hardwood, Carpeted, Laminate, Ceramic |
| FoundationType | Concrete |
| HalfBathTotal | 1 |
| HeatingFuel | Natural Gas |
| HeatingType | Forced Air |
| StoriesTotal | 2 |
| SizeInterior | 2500 - 3000 Sqft |
| Type | House |
| UtilityWater | Municipal Water |
Parking
| Garage |
Land
| Acreage | No |
| Sewer | Sanitary Sewer |
| SizeDepth | 100 Ft ,1 In |
| SizeFrontage | 40 Ft |
| SizeIrregular | 40 X 100.1 Ft |
| SizeTotalText | 40 X 100.1 Ft |
Rooms
| Level | Type | Length | Width | Dimensions |
|---|---|---|---|---|
| Second Level | Bedroom 4 | 3.3 m | 3.9 m | 3.3 m x 3.9 m |
| Second Level | Bedroom 5 | 3.5 m | 3.9 m | 3.5 m x 3.9 m |
| Second Level | Bedroom | 3.35 m | 3.25 m | 3.35 m x 3.25 m |
| Second Level | Bedroom 2 | 5.7 m | 3.7 m | 5.7 m x 3.7 m |
| Basement | Kitchen | 3.65 m | 5 m | 3.65 m x 5 m |
| Basement | Family Room | 5.3 m | 4.5 m | 5.3 m x 4.5 m |
| Basement | Bedroom | 4 m | 5 m | 4 m x 5 m |
| Basement | Bathroom | 3 m | 3 m | 3 m x 3 m |
| Other | Bedroom 3 | 3.2 m | 4.4 m | 3.2 m x 4.4 m |
| Ground Level | Family Room | 3.65 m | 5 m | 3.65 m x 5 m |
| Ground Level | Living Room | 3.35 m | 6.4 m | 3.35 m x 6.4 m |
| Ground Level | Dining Room | 3.35 m | 6.4 m | 3.35 m x 6.4 m |
| Ground Level | Kitchen | 5.3 m | 4.5 m | 5.3 m x 4.5 m |
| Ground Level | Laundry Room | 1.8 m | 2.1 m | 1.8 m x 2.1 m |
https://www.realtor.ca/real-estate/28561245/39-walbrook-road-brampton-credit-valley-credit-valley
Interested?
Contact us for more information
Imran Ellahi
Salesperson
480 Eglinton Ave West #30, 106498
Mississauga, Ontario L5R 0G2

